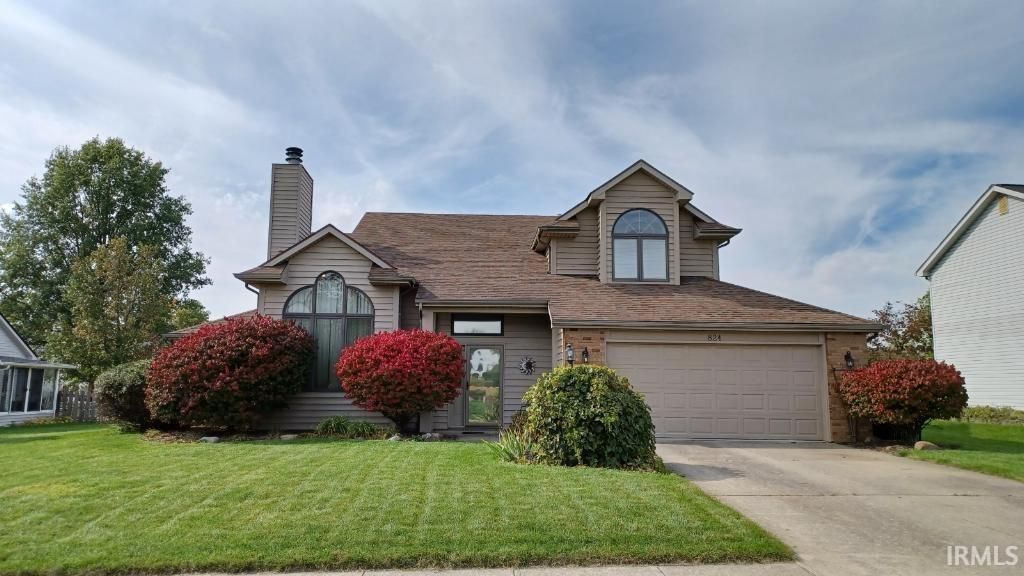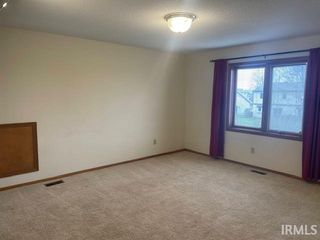


PENDING0.26 ACRES
824 Yellow Lake Dr
Fort Wayne, IN 46804
Shorewood- 3 Beds
- 3 Baths
- 2,100 sqft (on 0.26 acres)
- 3 Beds
- 3 Baths
- 2,100 sqft (on 0.26 acres)
3 Beds
3 Baths
2,100 sqft
(on 0.26 acres)
Local Information
© Google
-- mins to
Commute Destination
Description
Large two story home with over 2100 sqft, Vaulted ceilings, fireplace, large windows highlighted by a 2' x 10' bump out and a loft over-looking the living room!! Crown molding and a chair rail in the dining room. Natural wood work with 6 panel doors. Kitchen has a corner window above the sink, an island, and a sliding door that goes to the patio and large back yard. Lots of closets with wood organizers and floored attic space over the garage providing extra storage.Master on the main has trey ceiling, master bath with garden tub, and a walk in closet.
Home Highlights
Parking
2 Car Garage
Outdoor
No Info
A/C
Heating & Cooling
HOA
$12/Monthly
Price/Sqft
No Info
Listed
34 days ago
Home Details for 824 Yellow Lake Dr
Active Status |
|---|
MLS Status: Pending |
Interior Features |
|---|
Interior Details Number of Rooms: 8Types of Rooms: Bedroom 1, Bedroom 2, Dining Room, Kitchen, Living Room |
Beds & Baths Number of Bedrooms: 3Main Level Bedrooms: 1Number of Bathrooms: 3Number of Bathrooms (full): 2Number of Bathrooms (half): 1 |
Dimensions and Layout Living Area: 2100 Square Feet |
Appliances & Utilities Appliances: Microwave, Refrigerator, Electric Oven, Electric Range, Gas Water HeaterMicrowaveRefrigerator |
Heating & Cooling Heating: Natural Gas,Forced AirHas CoolingAir Conditioning: Central AirHas HeatingHeating Fuel: Natural Gas |
Fireplace & Spa Number of Fireplaces: 1Fireplace: Living RoomHas a Fireplace |
Windows, Doors, Floors & Walls Window: Window Treatments |
Levels, Entrance, & Accessibility Stories: 2Levels: Two |
Exterior Features |
|---|
Exterior Home Features Foundation: Slab |
Parking & Garage Number of Garage Spaces: 2Number of Covered Spaces: 2No CarportHas a GarageHas an Attached GarageParking Spaces: 2Parking: Attached |
Frontage Not on Waterfront |
Water & Sewer Sewer: City |
Finished Area Finished Area (above surface): 2100 Square Feet |
Days on Market |
|---|
Days on Market: 34 |
Property Information |
|---|
Year Built Year Built: 1991 |
Property Type / Style Property Type: ResidentialProperty Subtype: Single Family Residence |
Building Construction Materials: Brick, Vinyl SidingNot a New Construction |
Property Information Parcel Number: 021102353011.000075 |
Price & Status |
|---|
Price List Price: $279,900 |
Status Change & Dates Off Market Date: Wed Apr 03 2024 |
Media |
|---|
Location |
|---|
Direction & Address City: Fort WayneCommunity: Shorewood |
School Information Elementary School: Whispering MeadowsElementary School District: MSD of Southwest Allen CntyJr High / Middle School: WoodsideJr High / Middle School District: MSD of Southwest Allen CntyHigh School: HomesteadHigh School District: MSD of Southwest Allen Cnty |
Agent Information |
|---|
Listing Agent Listing ID: 202409692 |
Building |
|---|
Building Area Building Area: 2100 Square Feet |
HOA |
|---|
Has an HOAHOA Fee: $149/Annually |
Lot Information |
|---|
Lot Area: 0.26 Acres |
Offer |
|---|
Listing Terms: Cash, Conventional, FHA, VA Loan |
Miscellaneous |
|---|
Mls Number: 202409692 |
Last check for updates: 1 day ago
Listing courtesy of Corey L Malcolm
RE/MAX Results
Source: IRMLS, MLS#202409692

Price History for 824 Yellow Lake Dr
| Date | Price | Event | Source |
|---|---|---|---|
| 04/03/2024 | $279,900 | Pending | IRMLS #202409692 |
| 03/24/2024 | $279,900 | Listed For Sale | IRMLS #202409692 |
| 05/19/2009 | $144,900 | Sold | N/A |
| 03/19/2009 | $144,900 | Listed For Sale | Agent Provided |
Similar Homes You May Like
Skip to last item
- Andy W Zoda, Coldwell Banker Real Estate Group, IRMLS
- Lyla Moody, American Dream Team Real Estate Brokers, IRMLS
- Lilliana Caro, Coldwell Banker Real Estate Group, IRMLS
- Bette Sue Rowe, Coldwell Banker Real Estate Group, IRMLS
- Scott M Straub, North Eastern Group Realty, IRMLS
- Troy M Bohrer, Coldwell Banker Real Estate Group, IRMLS
- Bette Sue Rowe, Coldwell Banker Real Estate Group, IRMLS
- Heidi M Haiflich, North Eastern Group Realty, IRMLS
- Brandy Beckstedt, Mike Thomas Associates, Inc., IRMLS
- David Brough, Anthony REALTORS, IRMLS
- Jared Kent, Anthony REALTORS, IRMLS
- Duane Miller, Duane Miller Real Estate, IRMLS
- Angela Harouff, North Eastern Group Realty, IRMLS
- John Fitzgerald, eXp Realty, LLC, IRMLS
- Tammy Anderson, RE/MAX Results, IRMLS
- See more homes for sale inFort WayneTake a look
Skip to first item
New Listings near 824 Yellow Lake Dr
Skip to last item
- Warren Barnes, North Eastern Group Realty, IRMLS
- Vanessa Lauritsen, Hoosier Real Estate Group, IRMLS
- John Fitzgerald, eXp Realty, LLC, IRMLS
- Anna Gilsinger, RE/MAX Results- Warsaw, IRMLS
- Scott M Straub, North Eastern Group Realty, IRMLS
- Lyla Moody, American Dream Team Real Estate Brokers, IRMLS
- Jared Kent, Anthony REALTORS, IRMLS
- Shannon Mantica, Mike Thomas Associates, Inc., IRMLS
- Daniel Morken, Morken Real Estate Services, Inc., IRMLS
- Leslie Ferguson, Regan & Ferguson Group, IRMLS
- Valarie Kubacki, Dream Team Agents, LLC, IRMLS
- Patrick Romary, Xplor Commercial Real Estate, IRMLS
- Tyler Dohner, CENTURY 21 Bradley Realty, Inc, IRMLS
- Jill Brigman, Keller Williams Realty Group, IRMLS
- Robert Wacker, Windsor Homes, IRMLS
- See more homes for sale inFort WayneTake a look
Skip to first item
Property Taxes and Assessment
| Year | 2023 |
|---|---|
| Tax | $2,486 |
| Assessment | $258,300 |
Home facts updated by county records
Comparable Sales for 824 Yellow Lake Dr
Address | Distance | Property Type | Sold Price | Sold Date | Bed | Bath | Sqft |
|---|---|---|---|---|---|---|---|
0.03 | Single-Family Home | $285,000 | 02/28/24 | 3 | 3 | 1,942 | |
0.24 | Single-Family Home | $309,900 | 08/11/23 | 3 | 3 | 2,030 | |
0.08 | Single-Family Home | $324,900 | 09/08/23 | 4 | 3 | 2,985 | |
0.24 | Single-Family Home | $307,500 | 03/28/24 | 3 | 3 | 1,853 | |
0.31 | Single-Family Home | $260,000 | 10/30/23 | 3 | 3 | 1,624 | |
0.28 | Single-Family Home | $320,000 | 08/01/23 | 4 | 3 | 2,440 | |
0.21 | Single-Family Home | $325,000 | 06/08/23 | 4 | 3 | 2,533 | |
0.35 | Single-Family Home | $267,500 | 03/15/24 | 3 | 3 | 1,657 | |
0.28 | Single-Family Home | $315,000 | 07/10/23 | 4 | 3 | 2,770 | |
0.27 | Single-Family Home | $235,000 | 12/08/23 | 3 | 2 | 1,640 |
Neighborhood Overview
Neighborhood stats provided by third party data sources.
What Locals Say about Shorewood
- Brianna P.
- Prev. Resident
- 3y ago
"Easter eggs hunts and there is great Christmas lights that a couple houses have. Also there is a a yearly contest on who can do the best lights "
LGBTQ Local Legal Protections
LGBTQ Local Legal Protections
Corey L Malcolm, RE/MAX Results

IDX information is provided exclusively for personal, non-commercial use, and may not be used for any purpose other than to identify prospective properties consumers may be interested in purchasing. Information is deemed reliable but not guaranteed.
Offer of compensation is made only to participants of the Indiana Regional Multiple Listing Service, LLC (IRMLS).
Offer of compensation is made only to participants of the Indiana Regional Multiple Listing Service, LLC (IRMLS).
