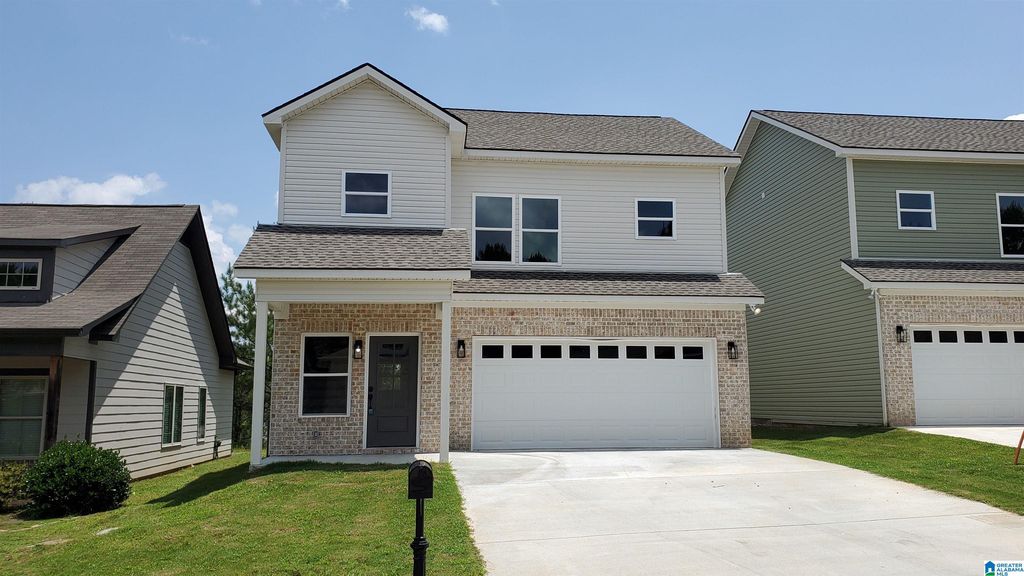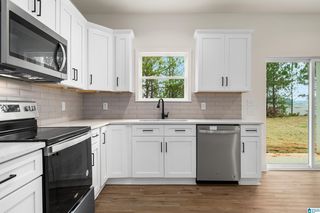


SOLDSEP 14, 2023
823 Kent Dr
Odenville, AL 35120
- 3 Beds
- 3 Baths
- 1,628 sqft
- 3 Beds
- 3 Baths
- 1,628 sqft
$236,300
Last Sold: Sep 14, 2023
3% over list $230K
$145/sqft
Est. Refi. Payment $1,408/mo*
$236,300
Last Sold: Sep 14, 2023
3% over list $230K
$145/sqft
Est. Refi. Payment $1,408/mo*
3 Beds
3 Baths
1,628 sqft
Homes for Sale Near 823 Kent Dr
Skip to last item
- Keller Williams Realty Vestavia
- Keller Williams Realty Vestavia
- Keller Williams Realty Vestavia
- Keller Williams Realty Vestavia
- See more homes for sale inOdenvilleTake a look
Skip to first item
Local Information
© Google
-- mins to
Commute Destination
Description
This property is no longer available to rent or to buy. This description is from September 15, 2023
BRAND NEW CONSTRUCTION and Move-in Ready! Open concept on the main level with LVT flooring throughout, granite counters, stainless appliances, main level 2 car garage, half bath for guests, flat backyard and covered patio for entertaining. 3 spacious bedrooms with master suite bath offering a large custom tiled shower, walk-in closet and dual granite vanity. The 2nd full bath also offers a tub shower combo with custom tile surround along with dual granite vanities. The Brookhaven community offers a community clubhouse, pool, and playground. Call your agent to see this one today!
Home Highlights
Parking
Garage
Outdoor
Patio
A/C
Heating & Cooling
HOA
$17/Monthly
Price/Sqft
$145/sqft
Listed
180+ days ago
Home Details for 823 Kent Dr
Interior Features |
|---|
Interior Details Number of Rooms: 7Types of Rooms: Master Bedroom, Bedroom 1, Bedroom 2, Master Bathroom, Bathroom 1, Kitchen, Basement |
Beds & Baths Number of Bedrooms: 3Number of Bathrooms: 3Number of Bathrooms (full): 2Number of Bathrooms (half): 1 |
Dimensions and Layout Living Area: 1628 Square Feet |
Appliances & Utilities Utilities: Sewer Connected, Underground UtilitiesAppliances: Dishwasher, Microwave, Stainless Steel Appliance(s), Stove-Electric, Electric Water HeaterDishwasherLaundry: Electric Dryer Hookup,Washer Hookup,Upper Level,Laundry Room,Laundry (ROOM),YesMicrowave |
Heating & Cooling Heating: Central,ElectricHas CoolingAir Conditioning: Central Air,Electric,Ceiling Fan(s)Has HeatingHeating Fuel: Central |
Fireplace & Spa No Fireplace |
Windows, Doors, Floors & Walls Window: Double Pane WindowsFlooring: Laminate |
Levels, Entrance, & Accessibility Levels: 2+ storyFloors: Laminate |
View No ViewView: None |
Exterior Features |
|---|
Exterior Home Features Patio / Porch: Covered, PatioExterior: NoneFoundation: SlabNo Private Pool |
Parking & Garage Number of Garage Spaces: 2Number of Covered Spaces: 2No CarportHas a GarageNo Attached GarageHas Open ParkingParking Spaces: 2Parking: Driveway,Off Street,Parking (MLVL),Garage Faces Front |
Pool Pool: Cleaning System, In Ground, Fenced, Community |
Frontage Waterfront: NoRoad Frontage: Public RoadRoad Surface Type: PavedNot on Waterfront |
Finished Area Finished Area (above surface): 1628 Square Feet |
Property Information |
|---|
Year Built Year Built: 2023 |
Property Type / Style Property Type: ResidentialProperty Subtype: Single Family ResidenceStructure Type: Garden/Patio StyleArchitecture: Garden/Patio Style |
Building Building Name: UnknownConstruction Materials: Vinyl SidingIs a New ConstructionAttached To Another Structure |
Property Information Parcel Number: 2404180001001.149 |
Price & Status |
|---|
Price List Price: $229,900Price Per Sqft: $145/sqft |
Active Status |
|---|
MLS Status: Sold |
Media |
|---|
Location |
|---|
Direction & Address City: OdenvilleCommunity: Brookhaven |
School Information Elementary School: MargaretJr High / Middle School: OdenvilleHigh School: St Clair County |
Community |
|---|
Community Features: Playground, Street Lights, Swimming Allowed, Tennis Court(s) |
HOA |
|---|
HOA Fee Includes: Maintenance GroundsHas an HOAHOA Fee: $200/Annually |
Lot Information |
|---|
Lot Area: 0.1 Acres |
Listing Info |
|---|
Special Conditions: N/A |
Compensation |
|---|
Buyer Agency Commission: 2.5Buyer Agency Commission Type: % |
Notes The listing broker’s offer of compensation is made only to participants of the MLS where the listing is filed |
Miscellaneous |
|---|
Mls Number: 1360271Attic: Pull Down Stairs, YesAttribution Contact: CELL: 2056122616 |
Additional Information |
|---|
HOA Amenities: Management,Recreation Facilities |
Last check for updates: about 12 hours ago
Listed by Jason Carnes, (205) 612-2616
Keller Williams Trussville
Jonathan Hyatt, (205) 617-9957
Keller Williams Trussville
Bought with: Pam Files, (205) 567-9960, Keller Williams Metro North
Source: GALMLS, MLS#1360271

Price History for 823 Kent Dr
| Date | Price | Event | Source |
|---|---|---|---|
| 09/14/2023 | $236,300 | Sold | GALMLS #1360271 |
| 08/05/2023 | $229,900 | Contingent | GALMLS #1360271 |
| 07/19/2023 | $229,900 | Listed For Sale | GALMLS #1360271 |
| 06/06/2023 | ListingRemoved | GALMLS #1347238 | |
| 04/28/2023 | $259,900 | PriceChange | GALMLS #1347238 |
| 03/21/2023 | $269,900 | PriceChange | GALMLS #1347238 |
| 03/06/2023 | $275,000 | Listed For Sale | GALMLS #1347238 |
Comparable Sales for 823 Kent Dr
Address | Distance | Property Type | Sold Price | Sold Date | Bed | Bath | Sqft |
|---|---|---|---|---|---|---|---|
0.01 | Single-Family Home | $229,900 | 08/21/23 | 3 | 3 | 1,628 | |
0.07 | Single-Family Home | $210,000 | 02/06/24 | 3 | 2 | 1,350 | |
0.10 | Single-Family Home | $184,934 | 09/05/23 | 4 | 2 | 1,496 | |
0.07 | Single-Family Home | $190,000 | 04/18/24 | 2 | 2 | 1,176 | |
0.11 | Single-Family Home | $225,000 | 07/28/23 | 3 | 2 | 1,468 | |
0.25 | Single-Family Home | $216,900 | 08/04/23 | 3 | 2 | 1,355 | |
0.26 | Single-Family Home | $219,900 | 08/21/23 | 3 | 2 | 1,337 | |
0.57 | Single-Family Home | $247,880 | 05/25/23 | 3 | 2 | 1,459 | |
0.57 | Single-Family Home | $264,900 | 02/28/24 | 3 | 3 | 1,749 |
Assigned Schools
These are the assigned schools for 823 Kent Dr.
- Odenville Elementary School
- PK-2
- Public
- 421 Students
9/10GreatSchools RatingParent Rating AverageMost reviews are old but under Michelle Miskelley as principal, it is a much better environment.Parent Review2mo ago - Odenville Middle School
- 6-8
- Public
- 504 Students
4/10GreatSchools RatingParent Rating AverageAbsolutely terrible school. Teachers are rude and some don't even feel like teaching. And whenever the administration does catch a teacher being harsh and just straight up mean to the kids, they try to hide what consequence is given to the teacher and doesnt even try to address the issue. Look, I agree dealing with pre-teens/teens can be a nightmare and some dont listen... but dont you also think these kids deserve respect too instead of "you will respect me at all time and if you dont u will get screamed at"Parent Review1y ago - Saint Clair Co High School
- 9-12
- Public
- 602 Students
4/10GreatSchools RatingParent Rating AverageWe have been pleased since Mr. Howard took over as Principal.Parent Review6y ago - Odenville Intermediate School
- 3-5
- Public
- 340 Students
8/10GreatSchools RatingParent Rating AverageThey go above and beyond for their students to make sure that our children learn as much as possible. We love Odenville!Parent Review4y ago - Margaret Elementary School
- PK-5
- Public
- 628 Students
8/10GreatSchools RatingParent Rating AverageGreat school all the way thru and would definitely recommend it to anyoneParent Review2y ago - Check out schools near 823 Kent Dr.
Check with the applicable school district prior to making a decision based on these schools. Learn more.
What Locals Say about Odenville
- Caitlyn
- Resident
- 4y ago
"My neighborhood is quite, calm, and homey. It’s in the country. My home is surrounded by woods and neighbors are distant is space but friendly. "
- Terilee
- Resident
- 6y ago
"I've lived here for almost 15 years. I've seen a few neighbor's come & go but over all it's a great area. The only thing is we live next to a main road and no sidewalks to walk anywhere."
LGBTQ Local Legal Protections
LGBTQ Local Legal Protections

IDX information is provided exclusively for personal, non-commercial use, and may not be used for any purpose other than to identify prospective properties consumers may be interested in purchasing. Information is deemed reliable but not guaranteed.
The listing broker’s offer of compensation is made only to participants of the MLS where the listing is filed.
The listing broker’s offer of compensation is made only to participants of the MLS where the listing is filed.
Homes for Rent Near 823 Kent Dr
Skip to last item
Skip to first item
Off Market Homes Near 823 Kent Dr
Skip to last item
- Rausch Coleman Realty Group, L
- See more homes for sale inOdenvilleTake a look
Skip to first item
823 Kent Dr, Odenville, AL 35120 is a 3 bedroom, 3 bathroom, 1,628 sqft single-family home built in 2023. This property is not currently available for sale. 823 Kent Dr was last sold on Sep 14, 2023 for $236,300 (3% higher than the asking price of $229,900). The current Trulia Estimate for 823 Kent Dr is $241,200.
