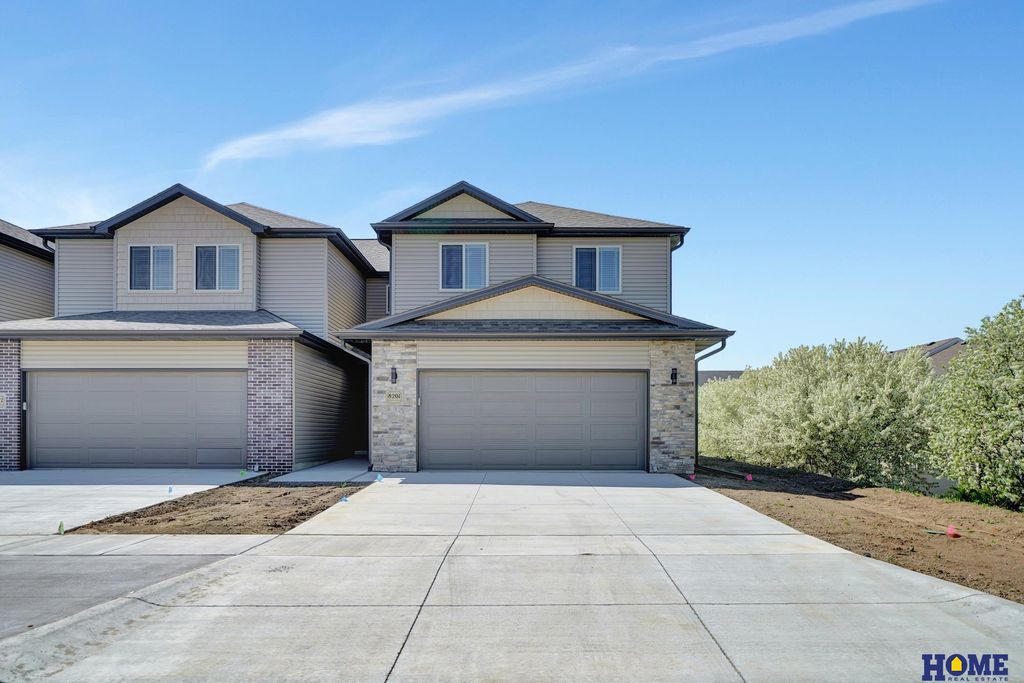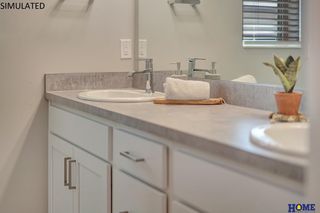


FOR SALENEW CONSTRUCTION
8211 Ventura Pl
Lincoln, NE 68505
Bethany- 3 Beds
- 3 Baths
- 1,664 sqft
- 3 Beds
- 3 Baths
- 1,664 sqft
3 Beds
3 Baths
1,664 sqft
We estimate this home will sell faster than 92% nearby.
Local Information
© Google
-- mins to
Commute Destination
Description
Welcome to the beautiful and smart two story Stonybrook Townhome located in Northern Lights. You will love the open concept with a lot of extra finishes. You will enjoy the granite counter tops, generous pantry, stainless steel appliances and a drop zone from the garage. Complete with gorgeous LVP flooring in the kitchen plus informal dining and cozy warm carpet in the 9ft ceiling Living room with a stone electric fireplace you can choose the color of flame. Upstairs you have a large 16x15 Primary bedroom with primary bathroom and a large 6x16 walk in closet. Plus two more bedrooms on this level. There is also room to finish the egress windowed basement for future living space as well. Convenient and new! Close to shopping services and recreation. Call now for your private showing!
Home Highlights
Parking
2 Car Garage
Outdoor
Porch
A/C
Heating & Cooling
HOA
$100/Monthly
Price/Sqft
$192
Listed
11 days ago
Home Details for 8211 Ventura Pl
Interior Features |
|---|
Interior Details Basement: Egress,YesNumber of Rooms: 6Types of Rooms: Master Bedroom, Bedroom 1, Bedroom 2, Dining Room, Family Room, Kitchen |
Beds & Baths Number of Bedrooms: 3Number of Bathrooms: 3Number of Bathrooms (full): 1Number of Bathrooms (three quarters): 1Number of Bathrooms (half): 1Number of Bathrooms (partial): 1Number of Bathrooms (main level): 1 |
Dimensions and Layout Living Area: 1664 Square Feet |
Appliances & Utilities Appliances: Dishwasher, Dryer, Microwave, Range - Cooktop + Oven, Refrigerator, WasherDishwasherDryerLaundry: 2nd FloorMicrowaveRefrigeratorWasher |
Heating & Cooling Heating: Heat Pump,ElectricHas CoolingAir Conditioning: Central AirHas HeatingHeating Fuel: Heat Pump |
Fireplace & Spa Number of Fireplaces: 1Fireplace: ElectricHas a Fireplace |
Windows, Doors, Floors & Walls Flooring: Carpet, Luxury Vinyl Plank |
Levels, Entrance, & Accessibility Stories: 2Levels: TwoFloors: Carpet, Luxury Vinyl Plank |
Exterior Features |
|---|
Exterior Home Features Roof: CompositionPatio / Porch: PorchFencing: NoneExterior: Sprinkler SystemFoundation: Poured ConcreteSprinkler System |
Parking & Garage Number of Covered Spaces: 2No CarportHas a GarageHas an Attached GarageParking Spaces: 2Parking: Attached,Garage Door Opener |
Water & Sewer Sewer: Public Sewer |
Finished Area Finished Area (above surface): 1664 Square Feet |
Days on Market |
|---|
Days on Market: 11 |
Property Information |
|---|
Year Built Year Built: 2023 |
Property Type / Style Property Type: ResidentialProperty Subtype: TownhouseArchitecture: Traditional |
Building Construction Materials: Brick, Vinyl SidingIs a New ConstructionAttached To Another Structure |
Property Information Condition: New ConstructionParcel Number: 1715462003000 |
Price & Status |
|---|
Price List Price: $320,000Price Per Sqft: $192 |
Active Status |
|---|
MLS Status: ACTIVE |
Location |
|---|
Direction & Address City: LincolnCommunity: Th - Regent Heights |
School Information Elementary School: KahoaElementary School District: Lincoln Public SchoolsJr High / Middle School: MickleJr High / Middle School District: Lincoln Public SchoolsHigh School: Lincoln NortheastHigh School District: Lincoln Public Schools |
Agent Information |
|---|
Listing Agent Listing ID: 22408865 |
Building |
|---|
Building Details Builder Name: Stonybrook Homes |
Building Area Building Area: 2446 Square Feet |
Community |
|---|
Not Senior Community |
HOA |
|---|
HOA Fee Includes: Common Area Maint., Trash, Maintenance Grounds, Snow Removal, WaterHas an HOAHOA Fee: $100/Monthly |
Lot Information |
|---|
Lot Area: 2613.6 sqft |
Offer |
|---|
Listing Terms: Cash, Conventional, FHA, VA Loan |
Compensation |
|---|
Buyer Agency Commission: 2Buyer Agency Commission Type: % |
Notes The listing broker’s offer of compensation is made only to participants of the MLS where the listing is filed |
Business |
|---|
Business Information Ownership: Fee Simple |
Last check for updates: about 16 hours ago
Listing courtesy of Katie Ulrich, (402) 432-4012
HOME Real Estate
Bradley Ulrich
HOME Real Estate
Source: GPRMLS, MLS#22408865

Also Listed on HOME Real Estate.
Price History for 8211 Ventura Pl
| Date | Price | Event | Source |
|---|---|---|---|
| 04/17/2024 | $320,000 | Listed For Sale | GPRMLS #22408865 |
Similar Homes You May Like
Skip to last item
- EXIT Realty Professionals
- See more homes for sale inLincolnTake a look
Skip to first item
New Listings near 8211 Ventura Pl
Skip to last item
- Richland Homes
- Richland Homes
- Richland Homes
- See more homes for sale inLincolnTake a look
Skip to first item
Comparable Sales for 8211 Ventura Pl
Address | Distance | Property Type | Sold Price | Sold Date | Bed | Bath | Sqft |
|---|---|---|---|---|---|---|---|
0.03 | Townhouse | $245,000 | 05/18/23 | 3 | 3 | 1,709 | |
0.05 | Townhouse | $245,000 | 01/04/24 | 3 | 3 | 1,738 | |
0.09 | Townhouse | $260,000 | 03/28/24 | 3 | 3 | 1,739 | |
0.12 | Townhouse | $265,000 | 08/31/23 | 3 | 3 | 1,739 | |
0.08 | Townhouse | $260,000 | 05/05/23 | 3 | 3 | 1,739 | |
0.09 | Townhouse | $265,000 | 07/14/23 | 3 | 3 | 1,738 | |
0.10 | Townhouse | $258,000 | 08/25/23 | 3 | 3 | 1,738 | |
0.19 | Townhouse | $255,000 | 09/21/23 | 3 | 3 | 1,739 | |
0.05 | Townhouse | $260,000 | 10/27/23 | 3 | 3 | 1,738 |
What Locals Say about Bethany
- Lydia W.
- Visitor
- 3y ago
"Nice neighborhood! Lots of families out and about with pets. Seems safe and fun. Nice sidewalks. We visit here with family"
- Proudwife626
- Prev. Resident
- 4y ago
"it's a great neighborhood. good schools. clean, safe area. sidewalks are maintained. great place to live. convenient to everything "
LGBTQ Local Legal Protections
LGBTQ Local Legal Protections
Katie Ulrich, HOME Real Estate

Listing information is provided by Participants of the Great Plains Regional Multiple Listing Service Inc.
IDX information is provided exclusively for personal, non-commercial use, and may not be used for any purpose other than to identify prospective properties consumers may be interested in purchasing.
Information is deemed reliable but not guaranteed.
Copyright 2024, Great Plains Regional Multiple Listing Service, Inc.
The listing broker’s offer of compensation is made only to participants of the MLS where the listing is filed.
The listing broker’s offer of compensation is made only to participants of the MLS where the listing is filed.
