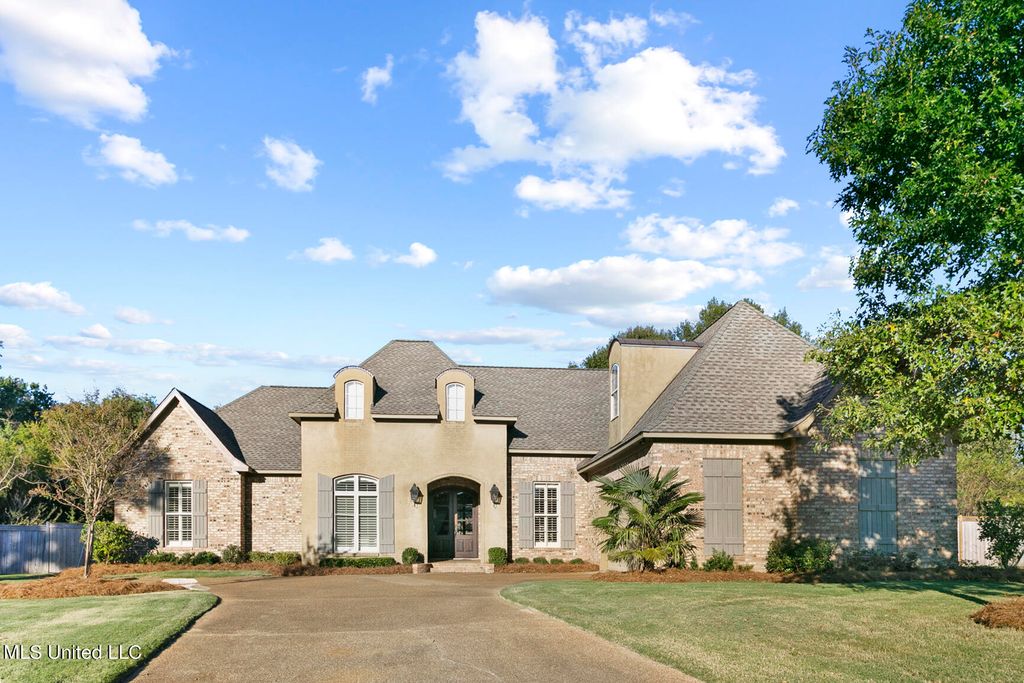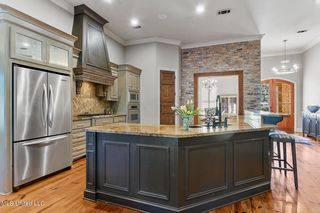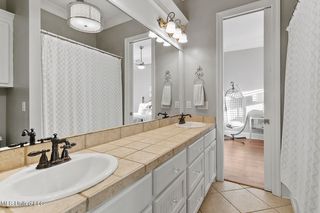816 Aberdeen Cv
Madison, MS 39110
- 4 Beds
- 2.5 Baths
- 3,030 sqft (on 0.40 acres)
4 Beds
2.5 Baths
3,030 sqft
(on 0.40 acres)
Homes for Sale Near 816 Aberdeen Cv
Local Information
© Google
-- mins to
Description
Vacation at Home Every Day in this Custom-Built, One-Owner Home in Sherbourne!
Conveniently located just minutes from Madison Avenue Elementary, shopping, restaurants, and I-55, this home has it all! The outdoor spaces are an entertainer's dream, featuring a fully screened porch with TV hookup, an additional covered porch and a brick paver patio , an outdoor kitchen complete with granite countertops, bar seating, and a place for a green egg for all your cooking needs and outdoor living area with a brick fireplace with brick sitting ledge. And the showstopper? A stunning gunite pool in a large, fully fenced, private backyard with ample green space for additional activities, swing sets, and more.
With approximately 3,030 sq. ft. of well-designed living space, this 4-bedroom, 2.5-bath home also includes an office and an unfinished bonus room. The covered front porch leads into a welcoming foyer, which opens to the formal dining and living rooms. All feature high ceilings, 7-inch wide plank wood flooring, and the dining room is encased with exposed brick walls and beam-cased openings. The living room boasts a raised brick gas log fireplace and custom built-ins, perfect for storage and TV display.
The kitchen is open to the living room and includes an extended raised bar, granite countertops, a hammered copper sink, a decorative tile backsplash, stainless steel appliances and a walk-in pantry and ample countertop and cabinet space. Off the kitchen is a separate Breakfast Room.
The primary suite is truly breathtaking, with wood floors, an exposed brick wall, tray ceilings, and private patio access. The bath is separated from the bedroom by a custom barn door and features double vanities, a private water closet, a large tub, an oversized tiled shower with bench seating, and a huge walk-in closet.
Two additional bedrooms split from the primary suite each offer large walk-in closets and wood floors, and they share a full bathroom with an oversized two-sink vanity for easy sharing. A fourth bedroom ,located off the kitchen , is currently being used as a bonus room and is complete with a large walk-in closet and wood floors.
The nearby powder room is a modern showcase with updated fixtures, lighting, vanity and designer wallpaper.
The spacious laundry has a sink, drying rod and additional built ins for added storage.
For added functionality, there's a mudroom just off the garage hallway, along with the full office space, and an unfinished, fully-floored bonus room upstairs, ideal for extra storage. Additional features include antique doors in several areas, plantation shutters and custom blinds throughout. No carpet!
Don't miss the chance to own this incredible home, packed with amenities and located in the heart of Madison!
Conveniently located just minutes from Madison Avenue Elementary, shopping, restaurants, and I-55, this home has it all! The outdoor spaces are an entertainer's dream, featuring a fully screened porch with TV hookup, an additional covered porch and a brick paver patio , an outdoor kitchen complete with granite countertops, bar seating, and a place for a green egg for all your cooking needs and outdoor living area with a brick fireplace with brick sitting ledge. And the showstopper? A stunning gunite pool in a large, fully fenced, private backyard with ample green space for additional activities, swing sets, and more.
With approximately 3,030 sq. ft. of well-designed living space, this 4-bedroom, 2.5-bath home also includes an office and an unfinished bonus room. The covered front porch leads into a welcoming foyer, which opens to the formal dining and living rooms. All feature high ceilings, 7-inch wide plank wood flooring, and the dining room is encased with exposed brick walls and beam-cased openings. The living room boasts a raised brick gas log fireplace and custom built-ins, perfect for storage and TV display.
The kitchen is open to the living room and includes an extended raised bar, granite countertops, a hammered copper sink, a decorative tile backsplash, stainless steel appliances and a walk-in pantry and ample countertop and cabinet space. Off the kitchen is a separate Breakfast Room.
The primary suite is truly breathtaking, with wood floors, an exposed brick wall, tray ceilings, and private patio access. The bath is separated from the bedroom by a custom barn door and features double vanities, a private water closet, a large tub, an oversized tiled shower with bench seating, and a huge walk-in closet.
Two additional bedrooms split from the primary suite each offer large walk-in closets and wood floors, and they share a full bathroom with an oversized two-sink vanity for easy sharing. A fourth bedroom ,located off the kitchen , is currently being used as a bonus room and is complete with a large walk-in closet and wood floors.
The nearby powder room is a modern showcase with updated fixtures, lighting, vanity and designer wallpaper.
The spacious laundry has a sink, drying rod and additional built ins for added storage.
For added functionality, there's a mudroom just off the garage hallway, along with the full office space, and an unfinished, fully-floored bonus room upstairs, ideal for extra storage. Additional features include antique doors in several areas, plantation shutters and custom blinds throughout. No carpet!
Don't miss the chance to own this incredible home, packed with amenities and located in the heart of Madison!
This property is off market, which means it's not currently listed for sale or rent on Trulia. This may be different from what's available on other websites or public sources. This description is from November 20, 2024
Home Highlights
Parking
2 Car Garage
Outdoor
Porch, Patio, Pool
A/C
Heating & Cooling
HOA
$42/Monthly
Price/Sqft
No Info
Listed
180+ days ago
Home Details for 816 Aberdeen Cv
|
|---|
MLS Status: Closed |
|
|---|
Beds & Baths Number of Bedrooms: 4Number of Bathrooms: 3Number of Bathrooms (full): 2Number of Bathrooms (half): 1 |
Dimensions and Layout Living Area: 3030 Square Feet |
Appliances & Utilities Utilities: Electricity Connected, Natural Gas Connected, Sewer Connected, Water Connected, Fiber to the House, Natural Gas in KitchenAppliances: Dishwasher, Disposal, Exhaust Fan, Gas Cooktop, Gas Water Heater, Ice Maker, Microwave, Range Hood, Self Cleaning Oven, Stainless Steel Appliance(s)DishwasherDisposalLaundry: Electric Dryer Hookup,Laundry Room,Sink,Washer HookupMicrowave |
Heating & Cooling Heating: Central,Fireplace(s),Natural GasHas CoolingAir Conditioning: Ceiling Fan(s),Central AirHas HeatingHeating Fuel: Central |
Fireplace & Spa Fireplace: Free Standing, Gas Log, Living Room, Raised Hearth, OutsideHas a Fireplace |
Gas & Electric Has Electric on Property |
Windows, Doors, Floors & Walls Window: Blinds, Plantation ShuttersDoor: Dead Bolt Lock(s), French DoorsFlooring: Vinyl, Ceramic Tile, Hardwood |
Levels, Entrance, & Accessibility Stories: 1Levels: OneFloors: Vinyl, Ceramic Tile, Hardwood |
Security Security: Smoke Detector(s) |
|
|---|
Exterior Home Features Roof: Architectural ShinglesPatio / Porch: Brick, Front Porch, Patio, Porch, Rear Porch, ScreenedFencing: Back Yard, Privacy, Wood, FencedOther Structures: Outdoor Kitchen, Barn(s)Exterior: Lighting, Outdoor Kitchen, Rain GuttersFoundation: Post-TensionHas a Private Pool |
Parking & Garage Number of Garage Spaces: 2Number of Covered Spaces: 2No CarportHas a GarageHas an Attached GarageHas Open ParkingParking Spaces: 2Parking: Attached,Driveway,Garage Door Opener,Garage Faces Side,Storage,Concrete |
Pool Pool: Equipment, Gunite, In Ground, Salt WaterPool |
Water & Sewer Sewer: Public Sewer |
|
|---|
Year Built Year Built: 2006 |
Property Type / Style Property Type: ResidentialProperty Subtype: Residential, Single Family ResidenceStructure Type: HouseArchitecture: French Acadian |
Building Construction Materials: BrickNot a New Construction |
Property Information Parcel Number: 072e16b2500000 |
|
|---|
Price List Price: $510,000 |
Status Change & Dates Off Market Date: Sun Oct 20 2024 |
|
|---|
Direction & Address City: MadisonCommunity: Sherbourne |
School Information Elementary School: Madison AvenueJr High / Middle School: MadisonHigh School: Madison Central |
|
|---|
Building Area Building Area: 3030 Square Feet |
|
|---|
Community Features: Clubhouse, Curbs, Near Entertainment, Pool, Sidewalks, Street Lights |
|
|---|
HOA Fee Includes: Maintenance Grounds, Management, Pool ServiceHas an HOAHOA Fee: $500/Annually |
|
|---|
Lot Area: 0.40 acres |
|
|---|
Listing Terms: Cash, Conventional, FHA, VA Loan |
|
|---|
Mobile Home Park Mobile Home Units: Feet |
|
|---|
Mls Number: 4094358 |
|
|---|
ClubhouseCurbsNear EntertainmentPoolSidewalksStreet Lights |
Last check for updates: about 6 hours ago
Listed by Julie Bishop, (601) 853-3995
Crye-Leike
Bought with: Mary Ann Simpkins, (601) 842-9814, Insight Group LLC
Source: MLS United, MLS#4094358
Price History for 816 Aberdeen Cv
| Date | Price | Event | Source |
|---|---|---|---|
| 11/20/2024 | -- | Sold | MLS United #4094358 |
| 10/21/2024 | $510,000 | Pending | MLS United #4094358 |
| 10/17/2024 | $510,000 | Listed For Sale | MLS United #4094358 |
| 09/25/2024 | ListingRemoved | N/A | |
| 08/05/2024 | $539,000 | PriceChange | N/A |
| 07/09/2024 | $545,000 | PriceChange | N/A |
| 07/02/2024 | $555,000 | PriceChange | N/A |
| 06/25/2024 | $565,000 | Listed For Sale | N/A |
Property Taxes and Assessment
| Year | 2024 |
|---|---|
| Tax | $3,100 |
| Assessment | $291,780 |
Home facts updated by county records
Comparable Sales for 816 Aberdeen Cv
Address | Distance | Property Type | Sold Price | Sold Date | Bed | Bath | Sqft |
|---|---|---|---|---|---|---|---|
0.04 | Single-Family Home | - | 10/29/24 | 4 | 3.5 | 3,205 | |
0.12 | Single-Family Home | - | 08/29/24 | 4 | 3 | 2,550 | |
0.13 | Single-Family Home | - | 06/02/25 | 4 | 3.5 | 3,007 | |
0.25 | Single-Family Home | - | 04/17/25 | 4 | 3 | 2,803 | |
0.14 | Single-Family Home | - | 11/22/24 | 4 | 3.5 | 2,852 | |
0.23 | Single-Family Home | - | 11/15/24 | 4 | 3 | 2,273 | |
0.19 | Single-Family Home | - | 09/17/24 | 3 | 2 | 2,022 | |
0.30 | Single-Family Home | - | 11/22/24 | 3 | 2 | 1,524 | |
0.50 | Single-Family Home | - | 10/18/24 | 4 | 4 | 3,305 |
Assigned Schools
These are the assigned schools for 816 Aberdeen Cv.
Check with the applicable school district prior to making a decision based on these schools. Learn more.
What Locals Say about Madison
At least 177 Trulia users voted on each feature.
- 95%Car is needed
- 93%Parking is easy
- 90%It's dog friendly
- 90%Yards are well-kept
- 89%There's holiday spirit
- 83%People would walk alone at night
- 81%Kids play outside
- 81%It's quiet
- 76%Streets are well-lit
- 69%There are sidewalks
- 61%Neighbors are friendly
- 59%They plan to stay for at least 5 years
- 54%There's wildlife
- 41%There are community events
- 17%It's walkable to grocery stores
- 12%It's walkable to restaurants
Learn more about our methodology.
LGBTQ Local Legal Protections
LGBTQ Local Legal Protections
Information is deemed to be reliable but not guaranteed. Copyright 2025 MLS United, LLC.
Homes for Rent Near 816 Aberdeen Cv
Off Market Homes Near 816 Aberdeen Cv
816 Aberdeen Cv, Madison, MS 39110 is a 4 bedroom, 3 bathroom, 3,030 sqft single-family home built in 2006. This property is not currently available for sale. 816 Aberdeen Cv was last sold on Nov 20, 2024 for $0. The current Trulia Estimate for 816 Aberdeen Cv is $536,900.



