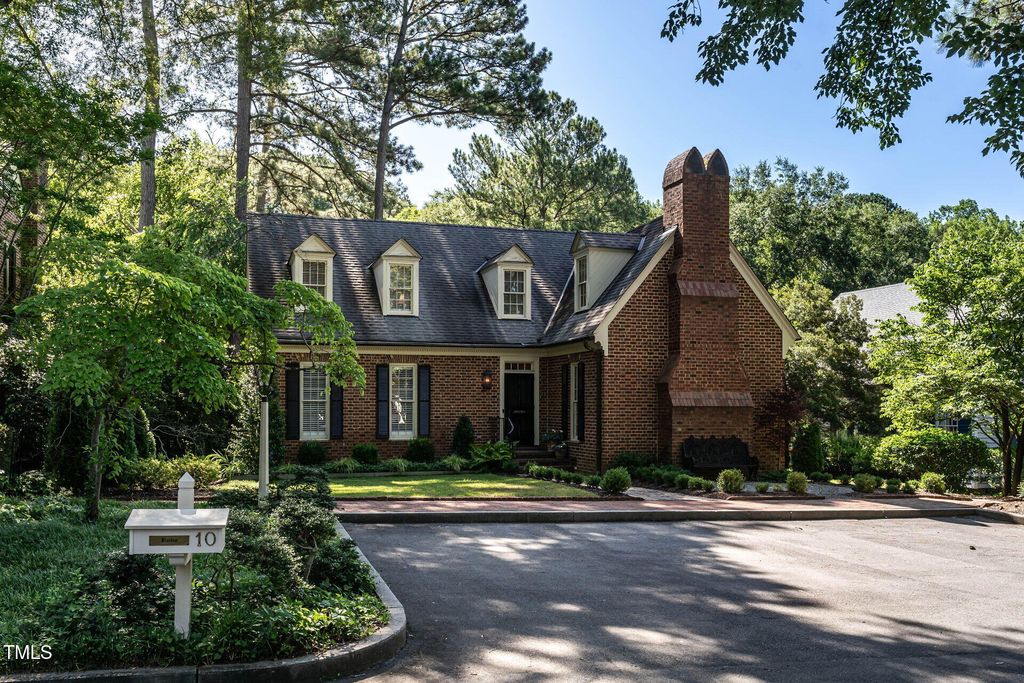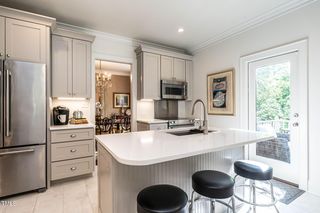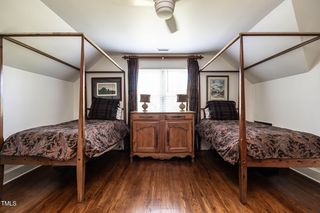815 Marlowe Rd #10
Raleigh, NC 27609
Six Forks- 3 Beds
- 2 Baths
- 2,267 sqft (on 0.27 acres)
3 Beds
2 Baths
2,267 sqft
(on 0.27 acres)
Local Information
© Google
-- mins to
Description
Now is your chance to own one of the charming 13 homes in Williamsborough Square, off Marlowe Road! Built in 1979 by renown builder John C. Williams, founder of Williams Realty & Building, this home is expertly built with attractive red brick, wide plank wood floors, high ceilings, and loads of special details. Large living room with gas fireplace offers plenty of space for gathering with family and friends. The kitchen, dining room and primary bath were renovated in 2021. Kitchen renovation includes new floors, cabinets, counters, and appliances. Primary bath was completely redone and includes handrails in the walk-in shower. Primary bedroom on main level. Music room on main floor could also serve as dressing room for primary bedroom or office/den. Two generous sized bedrooms are on the second floor, along with a full bath, and laundry. Large, walk-in attic. Nice deep, backyard with room to add off the back of the house if desired. Lawn design by Philip Crawford. Dining room chandelier, living room curtain rods and dining room curtain rods do not convey. Neighborhood security cameras at front gates.
Home Highlights
Parking
4 Open Spaces
Outdoor
Deck
A/C
Heating & Cooling
HOA
None
Price/Sqft
$673
Listed
28 days ago
Home Details for 815 Marlowe Rd #10
|
|---|
Interior Details Basement: Exterior Entry, UnfinishedNumber of Rooms: 10 |
Beds & Baths Number of Bedrooms: 3Number of Bathrooms: 2Number of Bathrooms (full): 2 |
Dimensions and Layout Living Area: 2267 Square Feet |
Appliances & Utilities Appliances: Dishwasher, Electric Range, Free-Standing Refrigerator, Microwave, Oven, Refrigerator, Stainless Steel Appliance(s), Washer/DryerDishwasherLaundry: Upper LevelMicrowaveRefrigerator |
Heating & Cooling Heating: Natural GasHas CoolingAir Conditioning: Central AirHas HeatingHeating Fuel: Natural Gas |
Windows, Doors, Floors & Walls Flooring: Tile, Wood |
Levels, Entrance, & Accessibility Stories: 1.5Levels: One and One HalfFloors: Tile, Wood |
View Has a View |
|
|---|
Exterior Home Features Roof: ShinglePatio / Porch: DeckFencing: Back YardExterior: Private YardFoundation: CombinationNo Private Pool |
Parking & Garage Open Parking Spaces: 4No GarageNo Attached GarageHas Open ParkingParking Spaces: 4Parking: Asphalt,Parking Pad |
Frontage Not on Waterfront |
Water & Sewer Sewer: Public Sewer |
Finished Area Finished Area (above surface): 2267 Square Feet |
|
|---|
Days on Market: 28 |
|
|---|
Year Built Year Built: 1979 |
Property Type / Style Property Type: ResidentialProperty Subtype: Single Family Residence, ResidentialStructure Type: HouseArchitecture: Traditional |
Building Construction Materials: BrickNot a New Construction |
Property Information Parcel Number: LO10A |
|
|---|
Price List Price: $1,525,000Price Per Sqft: $673 |
|
|---|
MLS Status: Active |
|
|---|
Direction & Address City: RaleighCommunity: Williamsborough Square |
School Information Elementary School: Wake - RootJr High / Middle School: Wake - OberlinHigh School: Wake - Broughton |
|
|---|
Listing Agent Listing ID: 10104358 |
|
|---|
Building Area Building Area: 2267 Square Feet |
|
|---|
No HOA |
|
|---|
Lot Area: 0.27 acres |
|
|---|
Special Conditions: Standard |
|
|---|
BasementMls Number: 10104358Above Grade Unfinished Area: 2267 |
Last check for updates: about 1 hour ago
Listing courtesy of Sally Maddison Wooten, (919) 673-8230
Berkshire Hathaway HomeService
Source: Doorify MLS, MLS#10104358

Price History for 815 Marlowe Rd #10
| Date | Price | Event | Source |
|---|---|---|---|
| 06/25/2025 | $1,525,000 | PriceChange | Doorify MLS #10104358 |
| 06/19/2025 | $1,659,000 | Listed For Sale | Doorify MLS #10104358 |
| 11/01/2012 | $540,000 | Sold | N/A |
| 03/31/2009 | $664,900 | ListingRemoved | Agent Provided |
| 02/19/2009 | $664,900 | Listed For Sale | Agent Provided |
| 01/01/1980 | $155,000 | Sold | N/A |
Similar Homes You May Like
New Listings near 815 Marlowe Rd #10
Property Taxes and Assessment
| Year | 2024 |
|---|---|
| Tax | $9,599 |
| Assessment | $1,102,895 |
Home facts updated by county records
Comparable Sales for 815 Marlowe Rd #10
Address | Distance | Property Type | Sold Price | Sold Date | Bed | Bath | Sqft |
|---|---|---|---|---|---|---|---|
0.67 | Single-Family Home | $615,100 | 05/30/25 | 3 | 2 | 2,170 | |
0.59 | Single-Family Home | $850,000 | 02/28/25 | 3 | 2 | 1,714 | |
0.38 | Single-Family Home | $1,460,500 | 04/17/25 | 2 | 2 | 2,035 | |
0.70 | Single-Family Home | $880,000 | 09/26/24 | 4 | 2 | 2,112 | |
0.67 | Single-Family Home | $829,000 | 08/20/24 | 5 | 6 | 4,587 | |
0.75 | Single-Family Home | $530,000 | 03/19/25 | 3 | 2 | 1,480 | |
0.73 | Single-Family Home | $500,000 | 12/16/24 | 3 | 2 | 1,311 | |
0.71 | Single-Family Home | $815,000 | 07/26/24 | 3 | 3 | 2,292 | |
0.61 | Single-Family Home | $935,000 | 10/01/24 | 3 | 3 | 1,879 |
Assigned Schools
These are the assigned schools for 815 Marlowe Rd #10.
Check with the applicable school district prior to making a decision based on these schools. Learn more.
Neighborhood Overview
Neighborhood stats provided by third party data sources.
What Locals Say about Six Forks
At least 103 Trulia users voted on each feature.
- 91%It's dog friendly
- 84%There's holiday spirit
- 83%Car is needed
- 80%There are sidewalks
- 75%Parking is easy
- 69%It's walkable to restaurants
- 68%Streets are well-lit
- 67%Kids play outside
- 67%It's quiet
- 65%It's walkable to grocery stores
- 65%People would walk alone at night
- 58%Yards are well-kept
- 50%They plan to stay for at least 5 years
- 46%Neighbors are friendly
- 39%There's wildlife
- 36%There are community events
Learn more about our methodology.
LGBTQ Local Legal Protections
LGBTQ Local Legal Protections
Sally Maddison Wooten, Berkshire Hathaway HomeService
Agent Phone: (919) 673-8230

The MLS listing information displayed is deemed reliable, but is not guaranteed accurate by the MLS.
Copyright 2025 Doorify MLS of North Carolina. All rights reserved.
Copyright 2025 Doorify MLS of North Carolina. All rights reserved.



