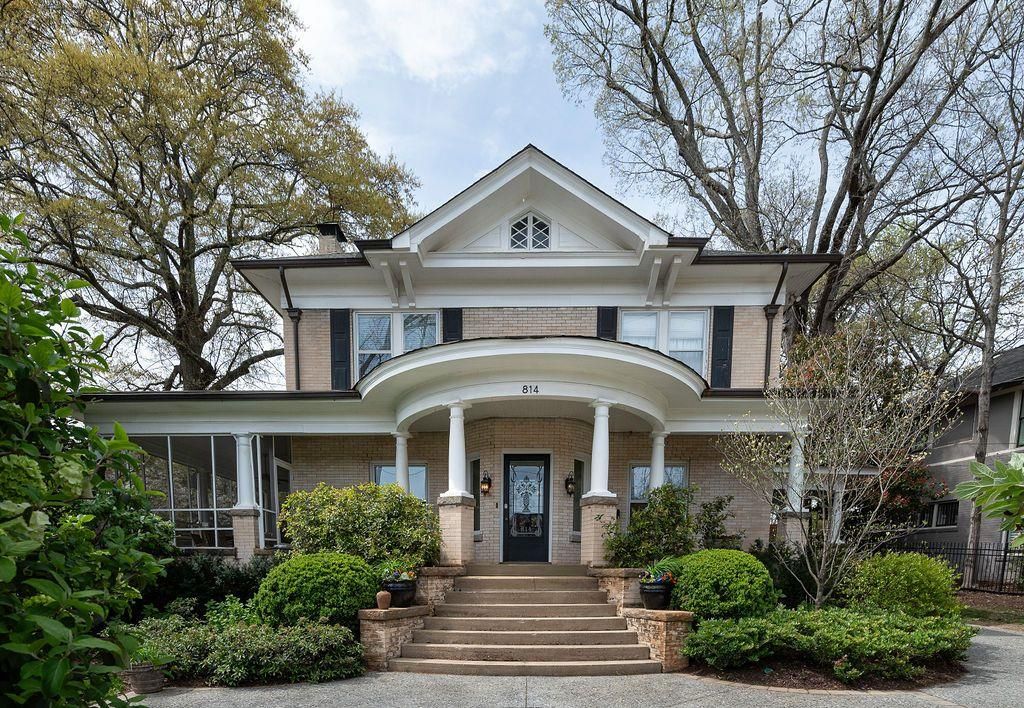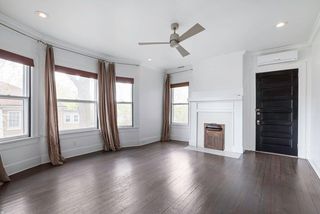


PENDING0.3 ACRES
814 Briarcliff Rd
Atlanta, GA 30306
Atkins Park- 3 Beds
- 3 Baths
- 3,079 sqft (on 0.30 acres)
- 3 Beds
- 3 Baths
- 3,079 sqft (on 0.30 acres)
3 Beds
3 Baths
3,079 sqft
(on 0.30 acres)
Local Information
© Google
-- mins to
Commute Destination
Description
Striking 1925 Beauty nestled on a lushly landscaped private lot. The modern updates perfectly enhance the period details in this gracefully scaled original footprint. High ceilings, magnificent molding, and beautiful hardwoods welcome you to this grand home. The foyer is flanked by a formal living room w/ fireplace and a gracious dining room. The heart of the home is the fireside family room that exits to the screened side porch. Chef's kitchen offers generous custom cabinets, marble countertops, a breakfast bar with wine storage, and impressive stainless appliances. Convenient mud room exits to a covered deck and huge slate patio w/ firepit area. Just off the porte cochere is the powder room and entry to the dry basement. The grand staircase leads to the redesigned Master Suite with fireplace and luxurious Master Bath with fireplace and his/her closets. Generous secondary bedrooms share a renovated full bath. The upstairs screened "sleeping" porch is a peaceful perch to overlook the shady backyard. Home is minutes to the Atlanta Beltline, Virginia Highlands, Emory, CDC, Midtown and Downtown.
Home Highlights
Parking
Open Parking
Outdoor
Porch, Patio
A/C
Heating & Cooling
HOA
None
Price/Sqft
$398
Listed
33 days ago
Last check for updates: about 20 hours ago
Listing Provided by: Weslee Knapp
Keller Knapp
Source: FMLS GA, MLS#7358706

Also Listed on GAMLS.
Home Details for 814 Briarcliff Rd
Active Status |
|---|
MLS Status: Pending |
Interior Features |
|---|
Interior Details Basement: Interior Entry,Partial,UnfinishedNumber of Rooms: 6Types of Rooms: Master Bedroom, Bedroom, Master Bathroom, Dining Room, Kitchen, Basement |
Beds & Baths Number of Bedrooms: 3Number of Bathrooms: 3Number of Bathrooms (full): 2Number of Bathrooms (half): 1 |
Dimensions and Layout Living Area: 3079 Square Feet |
Appliances & Utilities Utilities: Cable AvailableAppliances: Dishwasher, Refrigerator, Gas RangeDishwasherLaundry: Laundry Room,Upper LevelRefrigerator |
Heating & Cooling Heating: CentralHas CoolingAir Conditioning: Central AirHas HeatingHeating Fuel: Central |
Fireplace & Spa Number of Fireplaces: 4Fireplace: Family Room, Master Bedroom, Other RoomSpa: NoneHas a FireplaceNo Spa |
Gas & Electric Electric: 110 VoltsNo Electric on Property |
Windows, Doors, Floors & Walls Window: ShuttersFlooring: HardwoodCommon Walls: No Common Walls |
Levels, Entrance, & Accessibility Stories: 2Levels: TwoAccessibility: NoneFloors: Hardwood |
View Has a ViewView: City |
Security Security: None |
Exterior Features |
|---|
Exterior Home Features Roof: CompositionPatio / Porch: Covered, Patio, Screened, Side PorchFencing: FencedOther Structures: NoneExterior: Private Yard, GardenFoundation: Concrete PerimeterGardenNo Private Pool |
Parking & Garage Number of Carport Spaces: 1Number of Covered Spaces: 1Has a CarportNo GarageNo Attached GarageHas Open ParkingParking Spaces: 1Parking: Covered,Driveway,Carport |
Pool Pool: None |
Frontage Waterfront: NoneRoad Frontage: City StreetRoad Surface Type: AsphaltNot on Waterfront |
Water & Sewer Sewer: Public SewerWater Body: None |
Farm & Range Horse Amenities: None |
Finished Area Finished Area (above surface): 3079 Square Feet |
Days on Market |
|---|
Days on Market: 33 |
Property Information |
|---|
Year Built Year Built: 1925 |
Property Type / Style Property Type: ResidentialProperty Subtype: Single Family Residence, ResidentialArchitecture: Traditional |
Building Construction Materials: Brick 4 SidesNot a New ConstructionNot Attached PropertyDoes Not Include Home Warranty |
Property Information Condition: ResaleParcel Number: 15 241 03 116 |
Price & Status |
|---|
Price List Price: $1,225,000Price Per Sqft: $398 |
Status Change & Dates Off Market Date: Sat Apr 06 2024 |
Location |
|---|
Direction & Address City: AtlantaCommunity: Virginia Highland |
School Information Elementary School: Springdale ParkJr High / Middle School: David T HowardHigh School: Midtown |
Agent Information |
|---|
Listing Agent Listing ID: 7358706 |
Building |
|---|
Building Area Building Area: 3079 Square Feet |
Community |
|---|
Community Features: Near Beltline, Near Public Transport, Near Trails/Greenway, Street Lights, Sidewalks, Near Schools, Near Shopping |
HOA |
|---|
No HOA |
Lot Information |
|---|
Lot Area: 0.30 acres |
Listing Info |
|---|
Special Conditions: Standard |
Energy |
|---|
Energy Efficiency Features: None |
Compensation |
|---|
Buyer Agency Commission: 3Buyer Agency Commission Type: % |
Notes The listing broker’s offer of compensation is made only to participants of the MLS where the listing is filed |
Miscellaneous |
|---|
BasementMls Number: 7358706Attribution Contact: 678-358-4321 |
Additional Information |
|---|
Near BeltlineNear Public TransportNear Trails/GreenwayStreet LightsSidewalksNear SchoolsNear Shopping |
Price History for 814 Briarcliff Rd
| Date | Price | Event | Source |
|---|---|---|---|
| 04/15/2024 | $1,225,000 | Pending | GAMLS #10272752 |
| 04/05/2024 | $1,225,000 | PendingToActive | GAMLS #10272752 |
| 04/02/2024 | $1,225,000 | Contingent | GAMLS #10272752 |
| 03/28/2024 | $1,225,000 | PriceChange | GAMLS #10272752  |
| 07/28/2023 | $1,185,000 | PriceChange | FMLS GA #7180067 |
| 06/23/2023 | $1,195,000 | PriceChange | FMLS GA #7180067 |
| 06/05/2023 | $1,200,000 | PriceChange | GAMLS #10134070  |
| 04/27/2023 | $1,225,000 | PriceChange | GAMLS #10134070  |
| 04/03/2023 | $1,240,000 | PriceChange | GAMLS #10134070  |
| 06/14/2022 | $1,250,000 | PriceChange | GAMLS #10040402  |
| 04/21/2022 | $1,300,000 | Listed For Sale | FMLS GA #7034354 |
| 05/30/2014 | $718,500 | Sold | FMLS GA #5227494 |
| 03/22/2014 | $724,900 | Pending | Agent Provided |
| 03/04/2014 | $724,900 | PriceChange | Agent Provided |
| 02/08/2014 | $749,000 | PriceChange | Agent Provided |
| 09/01/2013 | $799,000 | PriceChange | Agent Provided |
| 07/04/2013 | $849,000 | PriceChange | Agent Provided |
| 06/07/2013 | $879,500 | PriceChange | Agent Provided |
| 05/17/2013 | $879,900 | Listed For Sale | Agent Provided |
| 11/27/2006 | $735,000 | Sold | N/A |
| 06/19/2001 | $549,900 | Sold | N/A |
Similar Homes You May Like
Skip to last item
- Berkshire Hathaway HomeServices Georgia Properties
- Berkshire Hathaway HomeServices Georgia Properties
- Atlanta Fine Homes Sotheby's International
- See more homes for sale inAtlantaTake a look
Skip to first item
New Listings near 814 Briarcliff Rd
Skip to last item
- Atlanta Fine Homes Sotheby's International
- Atlanta Fine Homes Sotheby's International
- Ansley Real Estate | Christie's International Real Estate
- See more homes for sale inAtlantaTake a look
Skip to first item
Property Taxes and Assessment
| Year | 2022 |
|---|---|
| Tax | $11,283 |
| Assessment | $1,000,000 |
Home facts updated by county records
Comparable Sales for 814 Briarcliff Rd
Address | Distance | Property Type | Sold Price | Sold Date | Bed | Bath | Sqft |
|---|---|---|---|---|---|---|---|
0.05 | Single-Family Home | $1,350,000 | 05/05/23 | 4 | 3 | 2,742 | |
0.21 | Single-Family Home | $1,150,000 | 08/29/23 | 4 | 3 | 2,731 | |
0.60 | Single-Family Home | $982,000 | 07/24/23 | 3 | 3 | 3,529 | |
0.30 | Single-Family Home | $920,000 | 09/20/23 | 5 | 3 | 3,400 | |
0.49 | Single-Family Home | $1,038,000 | 08/31/23 | 3 | 3 | 2,326 | |
0.54 | Single-Family Home | $1,125,000 | 03/01/24 | 3 | 3 | 2,482 | |
0.20 | Single-Family Home | $610,000 | 08/10/23 | 3 | 3 | 1,560 | |
0.42 | Single-Family Home | $1,480,000 | 03/22/24 | 4 | 3 | 3,380 | |
0.48 | Single-Family Home | $899,000 | 10/05/23 | 3 | 2 | 2,238 |
Neighborhood Overview
Neighborhood stats provided by third party data sources.
What Locals Say about Atkins Park
- Trulia User
- Resident
- 5mo ago
"Sidewalks. Parks. Lots of traffic. Doggie bags in parks. Veterinary practices. There just isn’t enough to say."
- alexdwatts
- Resident
- 5y ago
"Dog owners would like the fact that there are a lot to dogs, and people are generally dog friendly. Like any urban area the sidewalks are a little narrow, which is the only downside. "
LGBTQ Local Legal Protections
LGBTQ Local Legal Protections
Weslee Knapp, Keller Knapp

Listings identified with the FMLS IDX logo come from FMLS and are held by brokerage firms other than the owner of this website. The listing brokerage is identified in any listing details. Information is deemed reliable but is not guaranteed. If you believe any FMLS listing contains material that infringes your copyrighted work please click here to review our DMCA policy and learn how to submit a takedown request. © 2024 First Multiple Listing Service, Inc. Click here for more information
The listing broker’s offer of compensation is made only to participants of the MLS where the listing is filed.
The listing broker’s offer of compensation is made only to participants of the MLS where the listing is filed.
814 Briarcliff Rd, Atlanta, GA 30306 is a 3 bedroom, 3 bathroom, 3,079 sqft single-family home built in 1925. 814 Briarcliff Rd is located in Atkins Park, Atlanta. This property is currently available for sale and was listed by FMLS GA on Mar 28, 2024. The MLS # for this home is MLS# 7358706.
