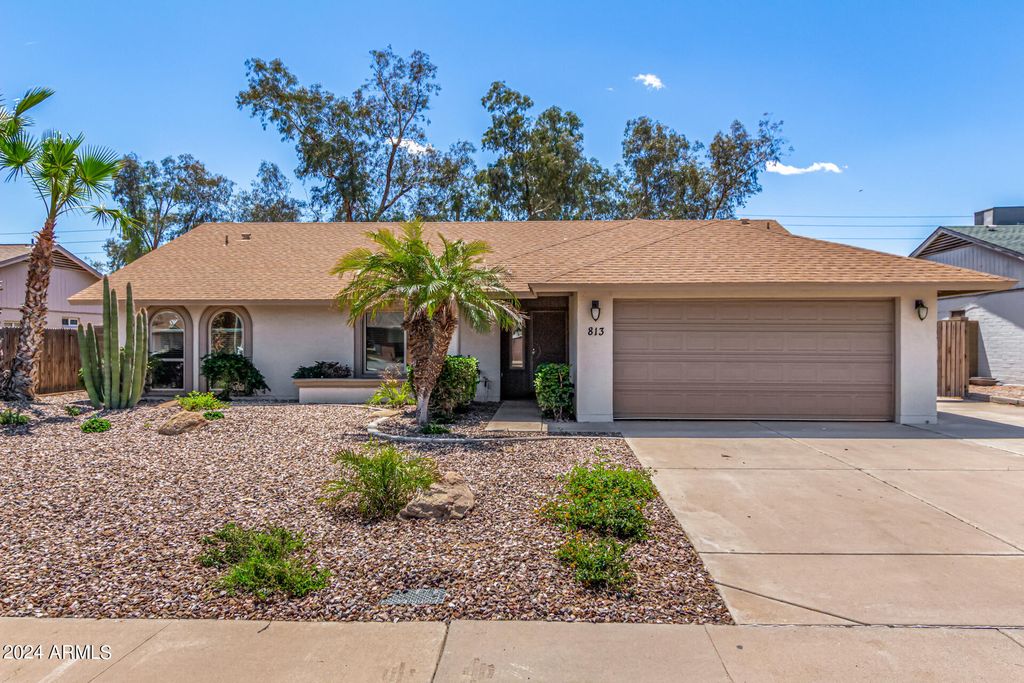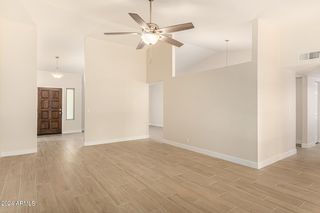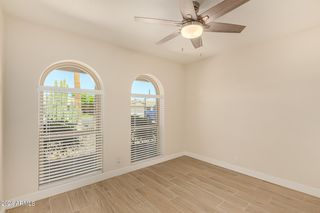


FOR SALE
813 W Diamond Dr
Tempe, AZ 85283
Tempe Royal Estates- 3 Beds
- 2 Baths
- 1,915 sqft
- 3 Beds
- 2 Baths
- 1,915 sqft
3 Beds
2 Baths
1,915 sqft
Local Information
© Google
-- mins to
Commute Destination
Description
Experience the joy of owning this fully remodeled, charming 3-bedroom home with new
windows, RV gate/parking, and no HOA. Step inside to discover vaulted ceilings and tile floors
that enhance the spacious living room, designed for memorable gatherings. The family room
invites relaxation, creating an ideal setting for bonding. Dine in the cozy breakfast nook or in
elegance in the formal dining area. Kitchen is equipped with stainless steel appliances, tile
backsplash, solid wood maple cabinets, quartz counters, breakfast bar, and pantry. Main
bedroom offers backyard access, a dual-sink vanity, and a walk-in closet. Convenience
continues with a sizeable laundry room with storage and a two-car garage that includes attached cabinets. Outdoors, the backyard features a covered patio with ample space for a pool or various entertainment activities.
windows, RV gate/parking, and no HOA. Step inside to discover vaulted ceilings and tile floors
that enhance the spacious living room, designed for memorable gatherings. The family room
invites relaxation, creating an ideal setting for bonding. Dine in the cozy breakfast nook or in
elegance in the formal dining area. Kitchen is equipped with stainless steel appliances, tile
backsplash, solid wood maple cabinets, quartz counters, breakfast bar, and pantry. Main
bedroom offers backyard access, a dual-sink vanity, and a walk-in closet. Convenience
continues with a sizeable laundry room with storage and a two-car garage that includes attached cabinets. Outdoors, the backyard features a covered patio with ample space for a pool or various entertainment activities.
Home Highlights
Parking
Garage
Outdoor
No Info
A/C
Heating & Cooling
HOA
None
Price/Sqft
$326
Listed
12 days ago
Home Details for 813 W Diamond Dr
Interior Features |
|---|
Beds & Baths Number of Bedrooms: 3Number of Bathrooms: 2 |
Dimensions and Layout Living Area: 1915 Square Feet |
Heating & Cooling Heating: ElectricHas CoolingAir Conditioning: Refrigeration,Ceiling Fan(s)Has HeatingHeating Fuel: Electric |
Fireplace & Spa Fireplace: NoneSpa: NoneNo Fireplace |
Windows, Doors, Floors & Walls Window: ENERGY STAR Qualified Windows, Double Pane Windows, Low Emissivity WindowsFlooring: Tile |
Levels, Entrance, & Accessibility Stories: 1Number of Stories: 1Accessibility: Lever HandlesFloors: Tile |
View No View |
Exterior Features |
|---|
Exterior Home Features Roof: CompositionFencing: BlockExterior: Covered Patio(s), StorageNo Private Pool |
Parking & Garage Number of Garage Spaces: 2Number of Covered Spaces: 2Has a GarageParking Spaces: 2Parking: Attch'd Gar Cabinets,Inside Entrance,Electric Door Opener,RV Gate,RV Access/Parking |
Pool Pool: None |
Frontage Responsible for Road Maintenance: City Maintained Road |
Water & Sewer Sewer: Public Sewer |
Farm & Range Not Allowed to Raise Horses |
Days on Market |
|---|
Days on Market: 12 |
Property Information |
|---|
Year Built Year Built: 1986 |
Property Type / Style Property Type: ResidentialProperty Subtype: Single Family ResidenceArchitecture: Ranch |
Building Construction Materials: Painted, BlockNot Attached Property |
Property Information Usage of Home: NoneParcel Number: 30144185 |
Price & Status |
|---|
Price List Price: $625,000Price Per Sqft: $326 |
Status Change & Dates Possession Timing: Close Of Escrow |
Active Status |
|---|
MLS Status: Active |
Location |
|---|
Direction & Address City: TempeCommunity: TEMPE ROYAL ESTATES UNIT 6 |
School Information Elementary School: Kyrene de la Mariposa SchoolElementary School District: Kyrene Elementary DistrictJr High / Middle School: Kyrene Middle SchoolHigh School: Marcos De Niza High SchoolHigh School District: Tempe Union High School District |
Agent Information |
|---|
Listing Agent Listing ID: 6692907 |
Building |
|---|
Building Details Builder Name: REGAL HOMES |
Building Area Building Area: 1915 Square Feet |
HOA |
|---|
HOA Fee Includes: No FeesNo HOA |
Lot Information |
|---|
Lot Area: 7997 sqft |
Offer |
|---|
Listing Terms: Conventional, FHA, VA Loan |
Energy |
|---|
Energy Efficiency Features: Sunscreen(s) |
Compensation |
|---|
Buyer Agency Commission: 2Buyer Agency Commission Type: % |
Notes The listing broker’s offer of compensation is made only to participants of the MLS where the listing is filed |
Business |
|---|
Business Information Ownership: Fee Simple |
Miscellaneous |
|---|
Mls Number: 6692907 |
Additional Information |
|---|
HOA Amenities: None |
Last check for updates: 1 day ago
Listing courtesy of Richard Harless, (480) 771-1511
AZ Flat Fee
Jamie K Bowcut, (480) 470-6165
AZ Flat Fee
Source: ARMLS, MLS#6692907

All information should be verified by the recipient and none is guaranteed as accurate by ARMLS
Listing Information presented by local MLS brokerage: Zillow, Inc., Designated REALTOR®- Chris Long - (480) 907-1010
The listing broker’s offer of compensation is made only to participants of the MLS where the listing is filed.
Listing Information presented by local MLS brokerage: Zillow, Inc., Designated REALTOR®- Chris Long - (480) 907-1010
The listing broker’s offer of compensation is made only to participants of the MLS where the listing is filed.
Price History for 813 W Diamond Dr
| Date | Price | Event | Source |
|---|---|---|---|
| 04/17/2024 | $625,000 | Listed For Sale | ARMLS #6692907 |
| 04/30/2000 | $144,000 | Sold | ARMLS #1492075 |
| 01/16/1998 | $135,000 | Sold | N/A |
Similar Homes You May Like
Skip to last item
Skip to first item
New Listings near 813 W Diamond Dr
Skip to last item
Skip to first item
Property Taxes and Assessment
| Year | 2022 |
|---|---|
| Tax | $1,963 |
| Assessment | $265,000 |
Home facts updated by county records
Comparable Sales for 813 W Diamond Dr
Address | Distance | Property Type | Sold Price | Sold Date | Bed | Bath | Sqft |
|---|---|---|---|---|---|---|---|
0.12 | Single-Family Home | $555,000 | 11/09/23 | 3 | 2 | 1,832 | |
0.19 | Single-Family Home | $545,000 | 03/19/24 | 3 | 2 | 1,832 | |
0.22 | Single-Family Home | $581,500 | 02/14/24 | 3 | 2 | 2,137 | |
0.23 | Single-Family Home | $490,000 | 04/18/24 | 3 | 2 | 1,614 | |
0.33 | Single-Family Home | $355,100 | 09/12/23 | 4 | 2 | 2,115 | |
0.27 | Single-Family Home | $435,000 | 09/11/23 | 3 | 2 | 1,460 | |
0.49 | Single-Family Home | $505,166 | 08/27/23 | 3 | 2 | 2,138 | |
0.41 | Single-Family Home | $475,000 | 01/19/24 | 4 | 2 | 1,988 | |
0.31 | Single-Family Home | $443,000 | 08/28/23 | 4 | 3 | 1,843 |
Neighborhood Overview
Neighborhood stats provided by third party data sources.
What Locals Say about Tempe Royal Estates
- Monique M.
- Resident
- 3y ago
"People walk their dogs all the time and it is very well kept. There is also a local park that is perfect for walking your dog."
- Lisa W.
- Resident
- 4y ago
"we are close to 2 buslines. my son takes public bus to school. we are also close to freeway entrances "
- Angelique
- Resident
- 5y ago
"All block homes. Lived here since 1984. Still feels safe. Fairly diverse. Decent schools around the area. Close to Many places."
LGBTQ Local Legal Protections
LGBTQ Local Legal Protections
Richard Harless, AZ Flat Fee

813 W Diamond Dr, Tempe, AZ 85283 is a 3 bedroom, 2 bathroom, 1,915 sqft single-family home built in 1986. 813 W Diamond Dr is located in Tempe Royal Estates, Tempe. This property is currently available for sale and was listed by ARMLS on Apr 17, 2024. The MLS # for this home is MLS# 6692907.
