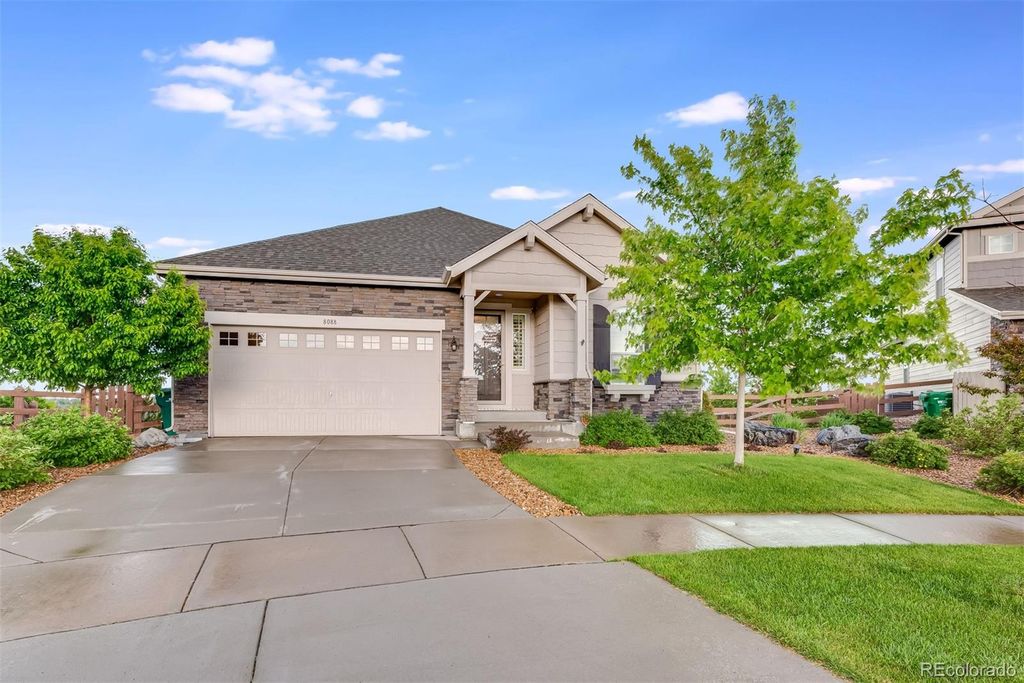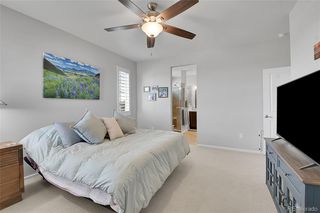


ACCEPTING BACKUPS
8088 S Fultondale Way
Aurora, CO 80016
Whispering Pines- 4 Beds
- 4 Baths
- 3,682 sqft
- 4 Beds
- 4 Baths
- 3,682 sqft
4 Beds
4 Baths
3,682 sqft
Local Information
© Google
-- mins to
Commute Destination
Description
Discover this fully finished ranch gem in Whispering Pines, where homes are more than just living spaces—they're your place to make life's memories. How many homes have 3 bedrooms with en-suite bathrooms? This one does! A great family friendly neighborhood as well. Your future kitchen? A chef's playground with gleaming counters begging fresh baked cookies. The living room? A sunlit haven where each laugh echoes warmth. Brand new finished basement? Of course. And that's just a peek... Whispering Pines isn't just any neighborhood; it's a way of life, with parks and trails that promise adventures at every turn. Think picnics, pool splashes, and trails. Plus, with Southlands Mall and top Cherry Creek District schools just around the corner, everything you need is within a pinecone's throw. Feeling the call of the pines? Let's chat and open the door to your new life where the great outdoors is your backyard. Call to schedule your showing today—your Whispering Pines escape awaits!
Home Highlights
Parking
2 Car Garage
Outdoor
Porch, Deck
A/C
Heating & Cooling
HOA
None
Price/Sqft
$210
Listed
43 days ago
Home Details for 8088 S Fultondale Way
Interior Features |
|---|
Interior Details Basement: FinishedNumber of Rooms: 16 |
Beds & Baths Number of Bedrooms: 4Main Level Bedrooms: 2Number of Bathrooms: 4Number of Bathrooms (full): 1Number of Bathrooms (three quarters): 2Number of Bathrooms (half): 1Number of Bathrooms (main level): 3 |
Dimensions and Layout Living Area: 3682 Square Feet |
Appliances & Utilities Utilities: Cable Available, Electricity Connected, Internet Access (Wired), Natural Gas Connected, Phone AvailableAppliances: Cooktop, Dishwasher, Disposal, Double Oven, Dryer, Gas Water Heater, Humidifier, Microwave, Refrigerator, Sump Pump, Washer, Water SoftenerDishwasherDisposalDryerMicrowaveRefrigeratorWasher |
Heating & Cooling Heating: Forced Air,Natural GasHas CoolingAir Conditioning: Central AirHas HeatingHeating Fuel: Forced Air |
Fireplace & Spa Number of Fireplaces: 1Fireplace: Gas Log, Living RoomHas a Fireplace |
Gas & Electric Has Electric on Property |
Windows, Doors, Floors & Walls Window: Double Pane WindowsFlooring: Carpet, Tile, Vinyl, WoodCommon Walls: No Common Walls |
Levels, Entrance, & Accessibility Stories: 1Levels: OneFloors: Carpet, Tile, Vinyl, Wood |
View Has a ViewView: City, Plains |
Security Security: Carbon Monoxide Detector(s), Security System, Smoke Detector(s) |
Exterior Features |
|---|
Exterior Home Features Roof: CompositionPatio / Porch: Deck, Front PorchFencing: PartialExterior: Garden, Lighting, Private Yard, Rain GuttersFoundation: SlabGarden |
Parking & Garage Number of Garage Spaces: 2Number of Covered Spaces: 2No CarportHas a GarageHas an Attached GarageParking Spaces: 2Parking: Concrete,Exterior Access Door,Oversized |
Frontage Road Frontage: PublicResponsible for Road Maintenance: Public Maintained Road |
Water & Sewer Sewer: Public Sewer |
Finished Area Finished Area (above surface): 1841 Square FeetFinished Area (below surface): 1598 Square Feet |
Days on Market |
|---|
Days on Market: 43 |
Property Information |
|---|
Year Built Year Built: 2016 |
Property Type / Style Property Type: ResidentialProperty Subtype: Single Family ResidenceStructure Type: HouseArchitecture: Contemporary |
Building Construction Materials: Frame, Stone, Wood SidingNot Attached Property |
Property Information Condition: Updated/RemodeledNot Included in Sale: Seller's Personal Property And Staging ItemsParcel Number: 035116786 |
Price & Status |
|---|
Price List Price: $775,000Price Per Sqft: $210 |
Status Change & Dates Off Market Date: Wed Apr 10 2024Possession Timing: Negotiable |
Active Status |
|---|
MLS Status: Pending |
Location |
|---|
Direction & Address City: AuroraCommunity: Whispering Pines |
School Information Elementary School: Black Forest HillsElementary School District: Cherry Creek 5Jr High / Middle School: Fox RidgeJr High / Middle School District: Cherry Creek 5High School: Cherokee TrailHigh School District: Cherry Creek 5 |
Agent Information |
|---|
Listing Agent Listing ID: 1847392 |
Building |
|---|
Building Area Building Area: 3682 Square Feet |
Community |
|---|
Not Senior Community |
HOA |
|---|
HOA Fee Includes: Recycling, TrashHOA Name: Teleos Management GroupHOA Phone: 720-648-0277Has an HOAHOA Fee: No HOA Fee |
Lot Information |
|---|
Lot Area: 9583.2 sqft |
Listing Info |
|---|
Special Conditions: Standard |
Offer |
|---|
Contingencies: None KnownListing Terms: Cash, Conventional, FHA, VA Loan |
Mobile R/V |
|---|
Mobile Home Park Mobile Home Units: Feet |
Compensation |
|---|
Buyer Agency Commission: 2Buyer Agency Commission Type: % |
Notes The listing broker’s offer of compensation is made only to participants of the MLS where the listing is filed |
Business |
|---|
Business Information Ownership: Individual |
Miscellaneous |
|---|
BasementMls Number: 1847392Zillow Contingency Status: Accepting Back-up OffersAttribution Contact: kellydolph@kw.com, 303-912-0937 |
Additional Information |
|---|
HOA Amenities: Clubhouse,PoolMlg Can ViewMlg Can Use: IDX |
Last check for updates: 1 day ago
Listing courtesy of Kelly Dolph, (303) 912-0937
Keller Williams Foothills Realty
Jodi Dolph, (303) 902-9968
Keller Williams Foothills Realty
Source: REcolorado, MLS#1847392

Price History for 8088 S Fultondale Way
| Date | Price | Event | Source |
|---|---|---|---|
| 04/13/2024 | $775,000 | Pending | REcolorado #1847392 |
| 03/21/2024 | $775,000 | Listed For Sale | REcolorado #1847392 |
| 07/28/2023 | $650,000 | Sold | REcolorado #8803702 |
| 06/28/2023 | $650,000 | Pending | REcolorado #8803702 |
| 06/27/2023 | $650,000 | PriceChange | REcolorado #8803702 |
| 06/20/2023 | $665,000 | PriceChange | REcolorado #8803702 |
| 06/07/2023 | $675,000 | Listed For Sale | REcolorado #8803702 |
| 09/18/2018 | $499,900 | Sold | N/A |
| 09/04/2018 | $499,990 | Pending | Agent Provided |
| 08/25/2018 | $499,990 | PriceChange | Agent Provided |
| 07/26/2018 | $499,900 | PriceChange | Agent Provided |
| 07/24/2018 | $499,990 | PriceChange | Agent Provided |
| 06/24/2018 | $524,900 | Listed For Sale | Agent Provided |
| 05/22/2018 | $549,900 | ListingRemoved | Agent Provided |
| 05/03/2018 | $549,900 | Listed For Sale | Agent Provided |
Similar Homes You May Like
Skip to last item
- KENTWOOD REAL ESTATE DTC, LLC, MLS#9910816
- Thrive Real Estate Group, MLS#6454512
- Keller Williams Realty LLC, MLS#5516278
- Your Castle Real Estate Inc, MLS#9833284
- NextHome Front Range, MLS#4799754
- Redfin Corporation, MLS#5865949
- See more homes for sale inAuroraTake a look
Skip to first item
New Listings near 8088 S Fultondale Way
Skip to last item
- MB DELAHANTY & ASSOCIATES, MLS#4123784
- Keller Williams Clients Choice Realty, MLS#5714269
- Keller Williams Real Estate LLC, MLS#4753684
- Sailing Stone Real Estate, LLC, MLS#5217710
- RE/MAX Leaders, MLS#3539410
- Keller Williams Realty Downtown LLC, MLS#7059238
- Engel & Volkers Denver, MLS#2645482
- RE/MAX Professionals, MLS#9775156
- See more homes for sale inAuroraTake a look
Skip to first item
Property Taxes and Assessment
| Year | 2023 |
|---|---|
| Tax | $5,707 |
| Assessment | $672,400 |
Home facts updated by county records
Comparable Sales for 8088 S Fultondale Way
Address | Distance | Property Type | Sold Price | Sold Date | Bed | Bath | Sqft |
|---|---|---|---|---|---|---|---|
0.04 | Single-Family Home | $770,000 | 10/31/23 | 4 | 4 | 3,030 | |
0.21 | Single-Family Home | $712,500 | 01/17/24 | 4 | 3 | 3,636 | |
0.14 | Single-Family Home | $675,000 | 07/21/23 | 3 | 3 | 2,970 | |
0.38 | Single-Family Home | $856,000 | 03/15/24 | 4 | 4 | 3,804 | |
0.23 | Single-Family Home | $820,000 | 10/11/23 | 4 | 3 | 4,317 | |
0.16 | Single-Family Home | $895,000 | 09/15/23 | 6 | 4 | 5,749 | |
0.31 | Single-Family Home | $911,000 | 07/31/23 | 5 | 4 | 4,750 | |
0.14 | Single-Family Home | $947,200 | 09/20/23 | 6 | 6 | 4,749 | |
0.32 | Single-Family Home | $650,000 | 07/26/23 | 5 | 3 | 3,946 |
Neighborhood Overview
Neighborhood stats provided by third party data sources.
LGBTQ Local Legal Protections
LGBTQ Local Legal Protections
Kelly Dolph, Keller Williams Foothills Realty

© 2023 REcolorado® All rights reserved. Certain information contained herein is derived from information which is the licensed property of, and copyrighted by, REcolorado®. Click here for more information
The listing broker’s offer of compensation is made only to participants of the MLS where the listing is filed.
The listing broker’s offer of compensation is made only to participants of the MLS where the listing is filed.
8088 S Fultondale Way, Aurora, CO 80016 is a 4 bedroom, 4 bathroom, 3,682 sqft single-family home built in 2016. 8088 S Fultondale Way is located in Whispering Pines, Aurora. This property is currently available for sale and was listed by REcolorado on Mar 15, 2024. The MLS # for this home is MLS# 1847392.
