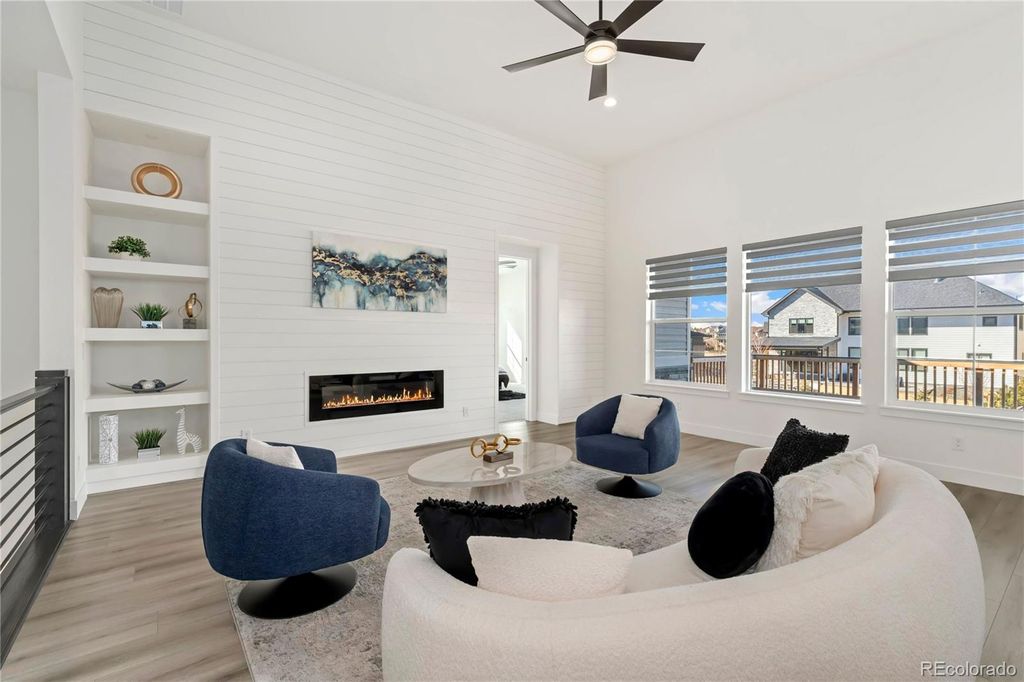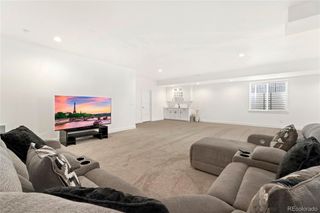


ACCEPTING BACKUPS 0.29 ACRES
0.29 ACRES
3D VIEW
8079 S Blackstone Parkway
Aurora, CO 80016
Blackstone Country Club- 6 Beds
- 4 Baths
- 4,725 sqft (on 0.29 acres)
- 6 Beds
- 4 Baths
- 4,725 sqft (on 0.29 acres)
6 Beds
4 Baths
4,725 sqft
(on 0.29 acres)
Local Information
© Google
-- mins to
Commute Destination
Description
Custom-built masterpiece in Blackstone! This unbeatable home showcases meticulously crafted interiors with resort-style amenities. Modern fixtures & elegant lighting sets the tone for the refined aesthetic that permeates throughout. The main level boasts modern vinyl flooring complemented by high ceilings adorned with recessed lighting. The family room stands as a focal point featuring an upgraded wood wall with built-in shelving & a horizontal fireplace, providing warmth & character to the space. The kitchen is a chef's delight outfitted with sleek quartz countertops, a stunning backsplash, & a center island with seating in addition to the formal dining space. High-end appliances & ample cabinetry ensure both style & functionality. Retreat to the luxurious primary bedroom where large windows invite natural light to dance across the room. The five-piece ensuite bathroom is a spa-like oasis boasting striking black hardware & step-in shower with floor to ceiling tile. A generously sized walk-in closet offers plenty of storage space & convenient access to the adjacent laundry room, making chores a breeze. Three additional bedrooms & two bathrooms towards the front of the home provide flexibility. Descending to the finished basement, you'll discover a haven for entertainment & relaxation. A spacious recreation room beckons for movie nights or lively gatherings, complete with a wet bar for serving up refreshments with ease. Two additional bedrooms & bathroom with dual sinks provide ample accommodation. Outside, a sprawling back deck offers the perfect setting for alfresco dining. Beyond the deck lies a lush grassy area, ideal for outdoor activities. The Blackstone community itself is a haven for recreation & leisure, boasting a clubhouse with a pool, golf course, pickleball & tennis courts, gym, & full restaurant. Whether you're seeking an active lifestyle or a tranquil retreat, this vibrant community has something for everyone!
Home Highlights
Parking
3 Car Garage
Outdoor
Porch, Deck
A/C
Heating & Cooling
HOA
$250/Monthly
Price/Sqft
$249
Listed
67 days ago
Home Details for 8079 S Blackstone Parkway
Interior Features |
|---|
Interior Details Basement: FinishedNumber of Rooms: 16Wet Bar |
Beds & Baths Number of Bedrooms: 6Main Level Bedrooms: 4Number of Bathrooms: 4Number of Bathrooms (full): 3Number of Bathrooms (three quarters): 1Number of Bathrooms (main level): 3 |
Dimensions and Layout Living Area: 4725 Square Feet |
Appliances & Utilities Utilities: Electricity Connected, Natural Gas ConnectedAppliances: Dishwasher, Dryer, Electric Water Heater, Microwave, Range, Refrigerator, Self Cleaning Oven, WasherDishwasherDryerMicrowaveRefrigeratorWasher |
Heating & Cooling Heating: Natural GasHas CoolingAir Conditioning: Central AirHas HeatingHeating Fuel: Natural Gas |
Fireplace & Spa Number of Fireplaces: 1Fireplace: Living RoomHas a Fireplace |
Gas & Electric Electric: 220 Volts in GarageHas Electric on Property |
Windows, Doors, Floors & Walls Window: Bay Window(s), Window CoveringsFlooring: Carpet, VinylCommon Walls: No Common Walls |
Levels, Entrance, & Accessibility Stories: 1Levels: OneEntry Location: Exterior AccessFloors: Carpet, Vinyl |
View No View |
Security Security: Radon Detector, Smoke Detector(s) |
Exterior Features |
|---|
Exterior Home Features Roof: ShinglePatio / Porch: Covered, Deck, Front PorchExterior: Rain Gutters |
Parking & Garage Number of Garage Spaces: 3Number of Covered Spaces: 3No CarportHas a GarageHas an Attached GarageParking Spaces: 3Parking: Concrete |
Water & Sewer Sewer: Public Sewer |
Farm & Range Not Allowed to Raise Horses |
Finished Area Finished Area (above surface): 2520 Square FeetFinished Area (below surface): 1762 Square Feet |
Days on Market |
|---|
Days on Market: 67 |
Property Information |
|---|
Year Built Year Built: 2023 |
Property Type / Style Property Type: ResidentialProperty Subtype: Single Family ResidenceStructure Type: HouseArchitecture: House |
Building Construction Materials: StuccoNot Attached PropertyDoes Not Include Home Warranty |
Property Information Not Included in Sale: Seller's Personal PropertyParcel Number: 034656065 |
Price & Status |
|---|
Price List Price: $1,175,500Price Per Sqft: $249 |
Status Change & Dates Off Market Date: Sat Apr 27 2024Possession Timing: Close Of Escrow |
Active Status |
|---|
MLS Status: Pending |
Media |
|---|
Location |
|---|
Direction & Address City: AuroraCommunity: Blackstone |
School Information Elementary School: AltitudeElementary School District: Cherry Creek 5Jr High / Middle School: Fox RidgeJr High / Middle School District: Cherry Creek 5High School: Cherokee TrailHigh School District: Cherry Creek 5 |
Agent Information |
|---|
Listing Agent Listing ID: 2912304 |
Building |
|---|
Building Area Building Area: 4725 Square Feet |
Community |
|---|
Not Senior Community |
HOA |
|---|
HOA Fee Includes: TrashHOA Name: West Wind Management Group LLCHOA Phone: 303-369-1800HOA Phone (alt): 303-459-4919HOA Name (second): High Plains Metro DistrictHOA Fee (second): 600HOA Fee Frequency (second): AnnuallyHas an HOAHOA Fee: $250/Monthly |
Lot Information |
|---|
Lot Area: 0.29 acres |
Listing Info |
|---|
Special Conditions: Standard |
Offer |
|---|
Contingencies: None KnownListing Terms: Cash, Conventional, FHA, VA Loan |
Mobile R/V |
|---|
Mobile Home Park Mobile Home Units: Feet |
Compensation |
|---|
Buyer Agency Commission: 2.5Buyer Agency Commission Type: % |
Notes The listing broker’s offer of compensation is made only to participants of the MLS where the listing is filed |
Business |
|---|
Business Information Ownership: Individual |
Miscellaneous |
|---|
BasementMls Number: 2912304Zillow Contingency Status: Accepting Back-up OffersAttribution Contact: steven.izzi@redfin.com, 720-840-1118 |
Additional Information |
|---|
HOA Amenities: Golf Course,Park,Parking,Trail(s)Mlg Can ViewMlg Can Use: IDX |
Last check for updates: about 18 hours ago
Listing courtesy of Steven Izzi, (720) 840-1118
Redfin Corporation
Source: REcolorado, MLS#2912304

Price History for 8079 S Blackstone Parkway
| Date | Price | Event | Source |
|---|---|---|---|
| 04/29/2024 | $1,175,500 | Pending | REcolorado #2912304 |
| 04/17/2024 | $1,175,500 | PendingToActive | REcolorado #2912304 |
| 04/03/2024 | $1,175,500 | Pending | REcolorado #2912304 |
| 02/22/2024 | $1,175,500 | Listed For Sale | REcolorado #2912304 |
| 01/11/2021 | $145,000 | Sold | N/A |
Similar Homes You May Like
Skip to last item
- NextHome Front Range, MLS#4799754
- Realty One Group Premier, MLS#6991870
- Brokers Guild Homes, MLS#6240224
- Keller Williams Integrity Real Estate LLC, MLS#5690135
- Your Castle Real Estate Inc, MLS#9833284
- Coldwell Banker Realty 44, MLS#3069966
- LIV Sotheby's International Realty, MLS#3206728
- Brokers Guild Real Estate, MLS#7331372
- See more homes for sale inAuroraTake a look
Skip to first item
New Listings near 8079 S Blackstone Parkway
Skip to last item
- Brokers Guild Real Estate, MLS#7331372
- Keller Williams Realty Downtown LLC, MLS#7059238
- Brokers Guild Homes, MLS#6556619
- RE/MAX Leaders, MLS#4263292
- Coldwell Banker Realty 44, MLS#3069966
- See more homes for sale inAuroraTake a look
Skip to first item
Property Taxes and Assessment
| Year | 2023 |
|---|---|
| Tax | $5,636 |
| Assessment | $672,182 |
Home facts updated by county records
Comparable Sales for 8079 S Blackstone Parkway
Address | Distance | Property Type | Sold Price | Sold Date | Bed | Bath | Sqft |
|---|---|---|---|---|---|---|---|
0.13 | Single-Family Home | $850,000 | 04/17/24 | 5 | 4 | 4,143 | |
0.08 | Single-Family Home | $920,000 | 08/10/23 | 4 | 4 | 4,863 | |
0.08 | Single-Family Home | $1,050,000 | 08/08/23 | 5 | 5 | 5,541 | |
0.21 | Single-Family Home | $880,000 | 09/25/23 | 4 | 4 | 5,259 | |
0.29 | Single-Family Home | $1,000,000 | 10/27/23 | 5 | 4 | 5,259 | |
0.29 | Single-Family Home | $1,065,000 | 12/21/23 | 4 | 4 | 4,796 | |
0.37 | Single-Family Home | $1,138,000 | 07/26/23 | 6 | 5 | 4,487 | |
0.23 | Single-Family Home | $1,300,000 | 12/13/23 | 5 | 4 | 6,352 | |
0.26 | Single-Family Home | $1,100,000 | 09/25/23 | 6 | 5 | 6,799 | |
0.31 | Single-Family Home | $1,300,000 | 05/08/23 | 7 | 5 | 5,129 |
Neighborhood Overview
Neighborhood stats provided by third party data sources.
What Locals Say about Blackstone Country Club
- Renardrog
- Resident
- 5y ago
"The neighborhood is very nice, but the houses are just too close in some areas. For the price, we shouldn’t have houses built in our backyard"
- Mpsalak8
- Resident
- 5y ago
"Beautiful homes and properties, country club, golf course, strong community connections and involvement."
- Truehemingway
- Resident
- 5y ago
"friendly, lots of kids, golf course neighborhood without the ego. lots of green spaces. drive your golf cart around"
LGBTQ Local Legal Protections
LGBTQ Local Legal Protections
Steven Izzi, Redfin Corporation

© 2023 REcolorado® All rights reserved. Certain information contained herein is derived from information which is the licensed property of, and copyrighted by, REcolorado®. Click here for more information
The listing broker’s offer of compensation is made only to participants of the MLS where the listing is filed.
The listing broker’s offer of compensation is made only to participants of the MLS where the listing is filed.
8079 S Blackstone Parkway, Aurora, CO 80016 is a 6 bedroom, 4 bathroom, 4,725 sqft single-family home built in 2023. 8079 S Blackstone Parkway is located in Blackstone Country Club, Aurora. This property is currently available for sale and was listed by REcolorado on Feb 22, 2024. The MLS # for this home is MLS# 2912304.
