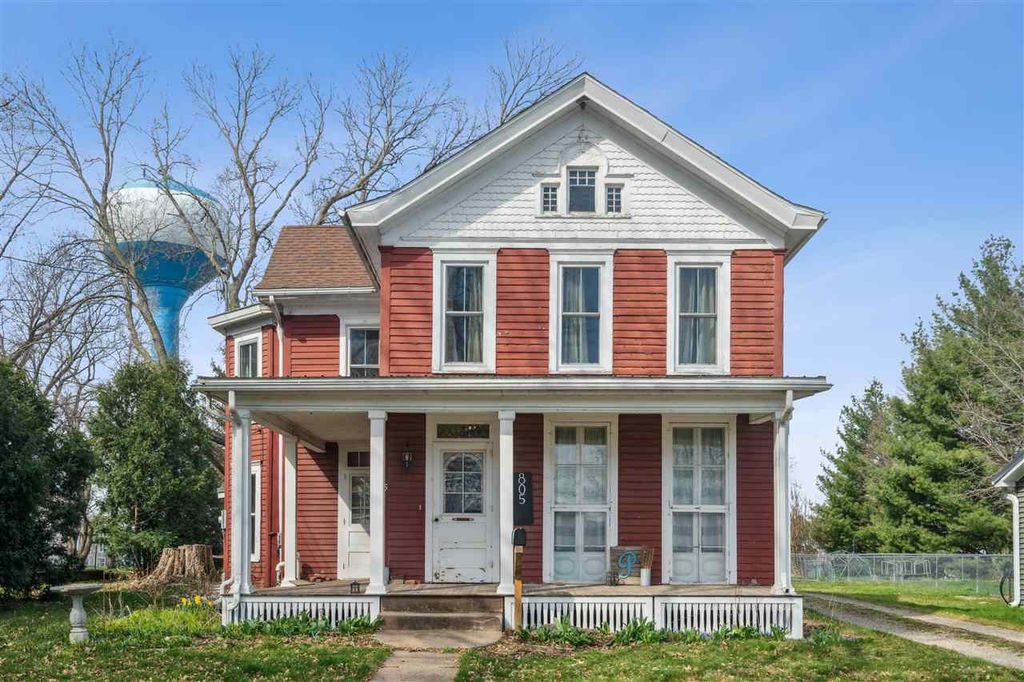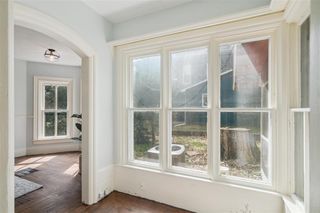


FOR SALE0.5 ACRES
805 N Calhoun St
West Liberty, IA 52776
- 5 Beds
- 2 Baths
- 2,473 sqft (on 0.50 acres)
- 5 Beds
- 2 Baths
- 2,473 sqft (on 0.50 acres)
5 Beds
2 Baths
2,473 sqft
(on 0.50 acres)
We estimate this home will sell faster than 91% nearby.
Local Information
© Google
-- mins to
Commute Destination
Description
This beautiful home, built in 1870, showcases the timeless elegance and character of a classic colonial design. With 5 bedrooms and 2 bathrooms, this home offers ample space for all of your needs! The large, updated kitchen boasts plenty of counter space, storage and modern stainless steel appliances to inspire culinary creativity! The formal dining room is perfect for hosting dinner parties and creating lasting memories with your guests. Unwind and enjoy the outdoors in the large screened-in porch, providing a peaceful oasis for relaxation. With two stairways to the second level, this home provides easy access and adds a touch of architectural interest. All 5 bedrooms and 1 bathroom are conveniently located upstairs, offering privacy and separation from the main living areas. Situated on a half-acre lot, there is plenty of space for outdoor activities, gardening and creating your own outdoor retreat! The 3 car detached garage not only offers space for vehicles but also provides additional hang out space and storage options. The connected back barn/outbuilding space further adds to the storage or additional use possibilities. These features as well as the highly coveted location backing up to the City Park and Pool make this home a truly special and inviting place to call your own, set up your private tour today!
Home Highlights
Parking
Carport
Outdoor
Patio
A/C
Heating & Cooling
HOA
None
Price/Sqft
$95
Listed
28 days ago
Home Details for 805 N Calhoun St
Interior Features |
|---|
Interior Details Basement: Stone,Unfinished |
Beds & Baths Number of Bedrooms: 5Number of Bathrooms: 2Number of Bathrooms (full): 2 |
Dimensions and Layout Living Area: 2473 Square Feet |
Appliances & Utilities Appliances: Dishwasher, Microwave, Range Or Oven, RefrigeratorDishwasherLaundry: Main LevelMicrowaveRefrigerator |
Heating & Cooling Heating: Natural Gas,Forced AirHas CoolingAir Conditioning: Central AirHas HeatingHeating Fuel: Natural Gas |
Fireplace & Spa Fireplace: NoneNo Fireplace |
Windows, Doors, Floors & Walls Window: Storm Window(s)Flooring: Wood, LVP |
Levels, Entrance, & Accessibility Stories: 2Levels: TwoFloors: Wood, LVP |
Security Security: Smoke Detector(s) |
Exterior Features |
|---|
Exterior Home Features Patio / Porch: Patio, ScreenedOther Structures: Outbuilding |
Parking & Garage Has a CarportNo GarageNo Attached GarageParking Spaces: 3Parking: Detached Carport |
Water & Sewer Sewer: Public Sewer |
Finished Area Finished Area (above surface): 2473 Square Feet |
Days on Market |
|---|
Days on Market: 28 |
Property Information |
|---|
Year Built Year Built: 1870 |
Property Type / Style Property Type: ResidentialProperty Subtype: Single Family Residence, Residential |
Building Construction Materials: Wood, Frame |
Property Information Parcel Number: 0112176037 |
Price & Status |
|---|
Price List Price: $234,900Price Per Sqft: $95 |
Status Change & Dates Possession Timing: 30 to 60 Days, Negotiable |
Active Status |
|---|
MLS Status: Active |
Location |
|---|
Direction & Address City: WestLibertyCommunity: None |
School Information Elementary School: WestLibertyJr High / Middle School: WestLibertyHigh School: WestLiberty |
Agent Information |
|---|
Listing Agent Listing ID: 202401826 |
Building |
|---|
Building Area Building Area: 2473 Square Feet |
Community |
|---|
Community Features: Sidewalks, Street Lights, Near Shopping, Close To School |
HOA |
|---|
Has an HOAHOA Fee: No HOA Fee |
Lot Information |
|---|
Lot Area: 0.50 acres |
Offer |
|---|
Listing Terms: Cash, Contract |
Miscellaneous |
|---|
BasementMls Number: 202401826 |
Additional Information |
|---|
SidewalksStreet LightsNear ShoppingClose To School |
Last check for updates: about 14 hours ago
Listing courtesy of Kari Juhl, (319) 541-3178
Lepic-Kroeger, REALTORS
Whitney Stormer, (319) 540-0046
Lepic-Kroeger, REALTORS
Source: Iowa City Area AOR, MLS#202401826

Price History for 805 N Calhoun St
| Date | Price | Event | Source |
|---|---|---|---|
| 04/26/2024 | $234,900 | PriceChange | Iowa City Area AOR #202401826 |
| 04/03/2024 | $239,900 | Listed For Sale | Iowa City Area AOR #202401826 |
| 05/08/2018 | $173,000 | Sold | Iowa City Area AOR #20182973 |
| 05/31/2012 | $145,000 | Sold | Iowa City Area AOR #20114882 |
| 11/15/2011 | $152,347 | ListingRemoved | Agent Provided |
| 09/01/2011 | $152,347 | Listed For Sale | Agent Provided |
| 12/26/2007 | $145,000 | Sold | N/A |
Similar Homes You May Like
Skip to last item
- Lisa Heckman, Real Estate Resource Associates, LLC
- See more homes for sale inWest LibertyTake a look
Skip to first item
New Listings near 805 N Calhoun St
Skip to last item
Skip to first item
Property Taxes and Assessment
| Year | 2023 |
|---|---|
| Tax | $3,836 |
| Assessment | $252,810 |
Home facts updated by county records
Comparable Sales for 805 N Calhoun St
Address | Distance | Property Type | Sold Price | Sold Date | Bed | Bath | Sqft |
|---|---|---|---|---|---|---|---|
0.02 | Single-Family Home | $215,000 | 12/28/23 | 4 | 2 | 3,033 | |
0.16 | Single-Family Home | $220,000 | 06/23/23 | 4 | 2 | 2,002 | |
0.12 | Single-Family Home | $228,000 | 12/27/23 | 4 | 2 | 2,038 | |
0.12 | Single-Family Home | $221,900 | 09/22/23 | 3 | 2 | 1,892 | |
0.11 | Single-Family Home | $178,000 | 12/21/23 | 3 | 2 | 1,608 | |
0.32 | Single-Family Home | $208,500 | 04/19/24 | 3 | 3 | 1,968 | |
0.27 | Single-Family Home | $107,500 | 05/30/23 | 2 | 2 | 1,832 | |
0.56 | Single-Family Home | $173,500 | 12/19/23 | 4 | 2 | 1,274 |
What Locals Say about West Liberty
- Leanna Regenos
- Resident
- 5y ago
"Living outside the city limits,houses not so close to each other, pet friendly, safer parking than on a city street"
LGBTQ Local Legal Protections
LGBTQ Local Legal Protections
Kari Juhl, Lepic-Kroeger, REALTORS

IDX information is provided exclusively for consumers’ personal, non-commercial use, that it may not be used for any purpose other than to identify prospective properties consumers may be interested in purchasing.
Listing information is deemed reliable, but not guaranteed accurate by the MLS.
The listing broker’s offer of compensation is made only to participants of the MLS where the listing is filed.
Listing information is deemed reliable, but not guaranteed accurate by the MLS.
The listing broker’s offer of compensation is made only to participants of the MLS where the listing is filed.
805 N Calhoun St, West Liberty, IA 52776 is a 5 bedroom, 2 bathroom, 2,473 sqft single-family home built in 1870. This property is currently available for sale and was listed by Iowa City Area AOR on Apr 3, 2024. The MLS # for this home is MLS# 202401826.
