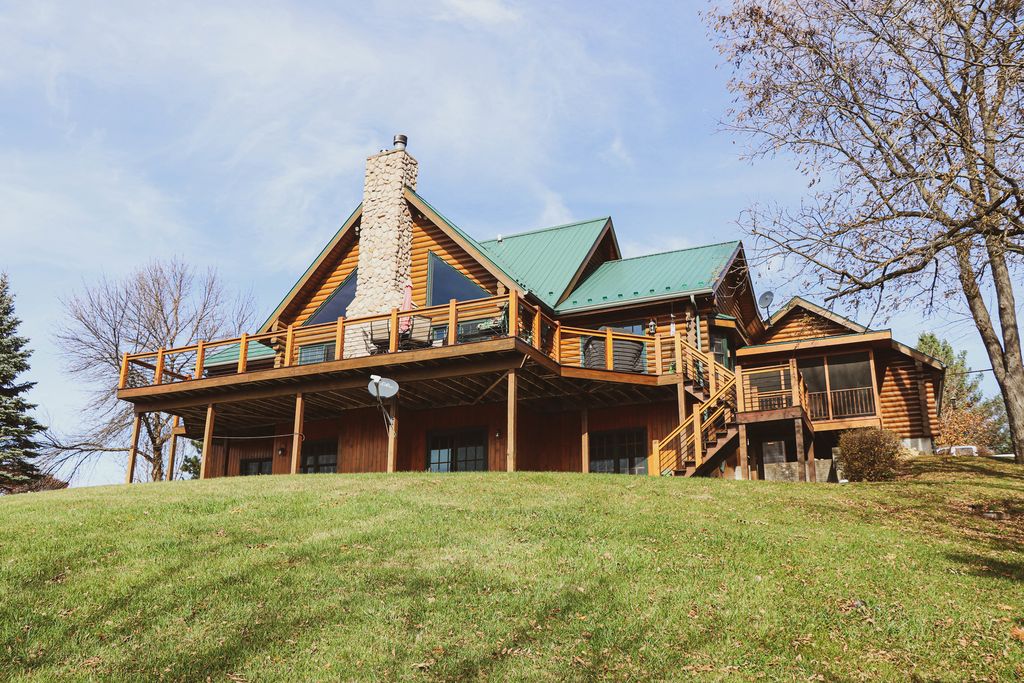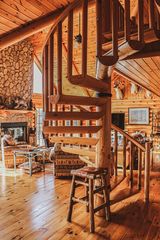


FOR SALE40 ACRES
8017 W Chestnut Mountain Rd
Hanover, IL 61041
- 4 Beds
- 4 Baths
- 4,200 sqft (on 40 acres)
- 4 Beds
- 4 Baths
- 4,200 sqft (on 40 acres)
4 Beds
4 Baths
4,200 sqft
(on 40 acres)
We estimate this home will sell faster than 80% nearby.
Local Information
© Google
-- mins to
Commute Destination
Description
Nestled at the gateway to Galena's Chestnut Mountain Ski resort, this remarkable 4,200 square foot custom log home sits on a sprawling 40-acre parcel of Mississippi River bluff country. Upon arrival, the meticulous care and maintenance of this property are immediately evident, with the original farmstead barn standing proudly in pristine condition. Bordering each side of the 1,200-foot private lane leading to the home are wild game food plots, enhancing the natural beauty of the surroundings. Constructed from Massachusetts White Pine, the 4 bedroom, 3.5 bath log home boasts an impressive great room with soaring vaulted cathedral ceilings, anchored by a floor-to-ceiling stone-clad fireplace. Large Marvin windows facing south flood the space with natural light, offering breathtaking views of the wooded valley below. The open floor plan seamlessly transitions from the great room to the combined dining and kitchen area, featuring glass-front Hickory kitchen cabinets and a unique sunburst design adorning the east interior wall. The main floor also includes a spacious master bedroom with a private master suite, complete with a sunken whirlpool tub and separate walk-in shower, as well as a powder room and a combination laundry and mudroom. A standout feature of the home is the custom White Pine spiral staircase leading to two generously-sized second-floor bedrooms and bathrooms, with an open hallway overlooking the great room. The lower level walkout offers additional living space, including a large family room with a full wet bar and gaming area, a sauna, and ample room for hosting and entertaining guests. Interior French doors lead to a home office with built-in desk and bookcases, flowing into a bonus room that could serve as an exercise room or additional bedroom. Featured in Log Home Design Magazine and local newspapers, every aspect of this home was meticulously planned, from the square head nails adding a rustic touch to the 50-foot-wide deck perfect for sunset views over the wooded countryside. Hot tub. An additional screened porch provides a comfortable outdoor retreat, shielding from the summer sun while allowing enjoyment of the sights and sounds of nature. Expansive Acreage: Spread across 40 acres of picturesque landscape, this property provides ample space for outdoor adventures and exploration. Hunting Area: Embrace the thrill of the hunt in your own backyard with designated hunting areas teeming with abundant wildlife. From whitetail deer to wild turkey, this property offers prime hunting opportunities for enthusiasts of all levels. ATV Trail: Experience exhilarating rides along a well-maintained ATV trail that winds through the property's diverse terrain. Whether you're seeking a leisurely cruise or an adrenaline-fueled adventure, the ATV trail offers endless possibilities for outdoor fun. Scenic Views: Immerse yourself in breathtaking vistas of rolling hills, lush forests, and shimmering lakes that surround the property. Enjoy stunning sunrise and sunset views from the comfort of your own slice of paradise. Natural Beauty: Discover the beauty of nature at every turn, from tranquil streams and meandering creeks to towering hardwoods and native flora. This property is a haven for wildlife and offers unparalleled opportunities for birdwatching and nature photography. Secluded Location: Tucked away from the hustle and bustle of city life, this property offers complete privacy and serenity, allowing you to unwind and reconnect with nature in peace.
Home Highlights
Parking
2 Car Garage
Outdoor
No Info
A/C
Heating & Cooling
HOA
None
Price/Sqft
$298
Listed
33 days ago
Home Details for 8017 W Chestnut Mountain Rd
Active Status |
|---|
MLS Status: Active |
Interior Features |
|---|
Interior Details Basement: FullNumber of Rooms: 7Types of Rooms: Living Room, Foyer, Bedroom 2, Bedroom 3, Bedroom 4, Family Room, Kitchen, Laundry, Master Bedroom, Dining Room |
Beds & Baths Number of Bedrooms: 4Number of Bathrooms: 4Number of Bathrooms (full): 3Number of Bathrooms (half): 1 |
Dimensions and Layout Living Area: 4200 Square Feet |
Heating & Cooling Heating: Forced Air,RadiantHas CoolingAir Conditioning: Central AirHas HeatingHeating Fuel: Forced Air |
Levels, Entrance, & Accessibility Stories: 1.5Accessibility: No Disability Access |
Exterior Features |
|---|
Parking & Garage Number of Garage Spaces: 2Number of Covered Spaces: 2Other Parking: Driveway (Asphalt)Has a GarageHas an Attached GarageHas Open ParkingParking Spaces: 6Parking: Driveway |
Frontage Not on Waterfront |
Water & Sewer Sewer: Septic Tank |
Finished Area Finished Area (below surface): 1264 Square Feet |
Days on Market |
|---|
Days on Market: 33 |
Property Information |
|---|
Year Built Year Built: 2001 |
Property Type / Style Property Type: ResidentialProperty Subtype: Single Family Residence |
Building Construction Materials: LogNot a New ConstructionHas Additional Parcels |
Property Information Parcel Number: 14000163150000 |
Price & Status |
|---|
Price List Price: $1,250,000Price Per Sqft: $298 |
Status Change & Dates Possession Timing: Close Of Escrow |
Location |
|---|
Direction & Address City: Hanover |
School Information Elementary School District: 210Jr High / Middle School District: 210High School District: 210 |
Agent Information |
|---|
Listing Agent Listing ID: 12013064 |
Building |
|---|
Building Area Building Area: 4200 Square Feet |
HOA |
|---|
HOA Fee Includes: None |
Lot Information |
|---|
Lot Area: 40 Acres |
Listing Info |
|---|
Special Conditions: None |
Compensation |
|---|
Buyer Agency Commission: 2.5% MINUS $450Buyer Agency Commission Type: See Remarks: |
Notes The listing broker’s offer of compensation is made only to participants of the MLS where the listing is filed |
Business |
|---|
Business Information Ownership: Fee Simple |
Miscellaneous |
|---|
BasementMls Number: 12013064 |
Additional Information |
|---|
Mlg Can ViewMlg Can Use: IDX |
Last check for updates: about 14 hours ago
Listing courtesy of: Krystsina Kananchuk, (773) 571-5298
Exit Realty Redefined
Source: MRED as distributed by MLS GRID, MLS#12013064

Price History for 8017 W Chestnut Mountain Rd
| Date | Price | Event | Source |
|---|---|---|---|
| 03/27/2024 | $1,250,000 | Listed For Sale | MRED as distributed by MLS GRID #12013064 |
| 12/05/2022 | $1,050,000 | Sold | MRED as distributed by MLS GRID #11476794 |
| 10/23/2022 | $1,150,000 | Pending | NorthWest Illinois Alliance of REALTORS® #202202828 |
| 05/12/2022 | $1,150,000 | Listed For Sale | NorthWest Illinois Alliance of REALTORS® #202202828 |
Similar Homes You May Like
Skip to last item
- Keller Williams Midwest Partners
- Compass - Woodstock, New
- Megan Pierce, Keller Williams Greater Quad Cities / Midwest Partners
- See more homes for sale inHanoverTake a look
Skip to first item
New Listings near 8017 W Chestnut Mountain Rd
Skip to last item
Skip to first item
Comparable Sales for 8017 W Chestnut Mountain Rd
Address | Distance | Property Type | Sold Price | Sold Date | Bed | Bath | Sqft |
|---|---|---|---|---|---|---|---|
2.36 | Single-Family Home | $820,000 | 12/07/23 | 3 | 3 | 3,175 | |
3.73 | Single-Family Home | $674,000 | 10/16/23 | 3 | 3 | 3,100 | |
3.55 | Single-Family Home | $410,000 | 06/15/23 | 4 | 3 | 2,028 | |
4.41 | Single-Family Home | $430,000 | 12/15/23 | 5 | 3 | 3,516 | |
3.97 | Single-Family Home | $260,000 | 04/02/24 | 2 | 2 | 3,014 | |
4.45 | Single-Family Home | $468,500 | 06/30/23 | 4 | 3 | 2,700 |
LGBTQ Local Legal Protections
LGBTQ Local Legal Protections
Krystsina Kananchuk, Exit Realty Redefined

Based on information submitted to the MLS GRID as of 2024-02-07 09:06:36 PST. All data is obtained from various sources and may not have been verified by broker or MLS GRID. Supplied Open House Information is subject to change without notice. All information should be independently reviewed and verified for accuracy. Properties may or may not be listed by the office/agent presenting the information. Some IDX listings have been excluded from this website. Click here for more information
The listing broker’s offer of compensation is made only to participants of the MLS where the listing is filed.
The listing broker’s offer of compensation is made only to participants of the MLS where the listing is filed.
8017 W Chestnut Mountain Rd, Hanover, IL 61041 is a 4 bedroom, 4 bathroom, 4,200 sqft single-family home built in 2001. This property is currently available for sale and was listed by MRED as distributed by MLS GRID on Mar 27, 2024. The MLS # for this home is MLS# 12013064.
