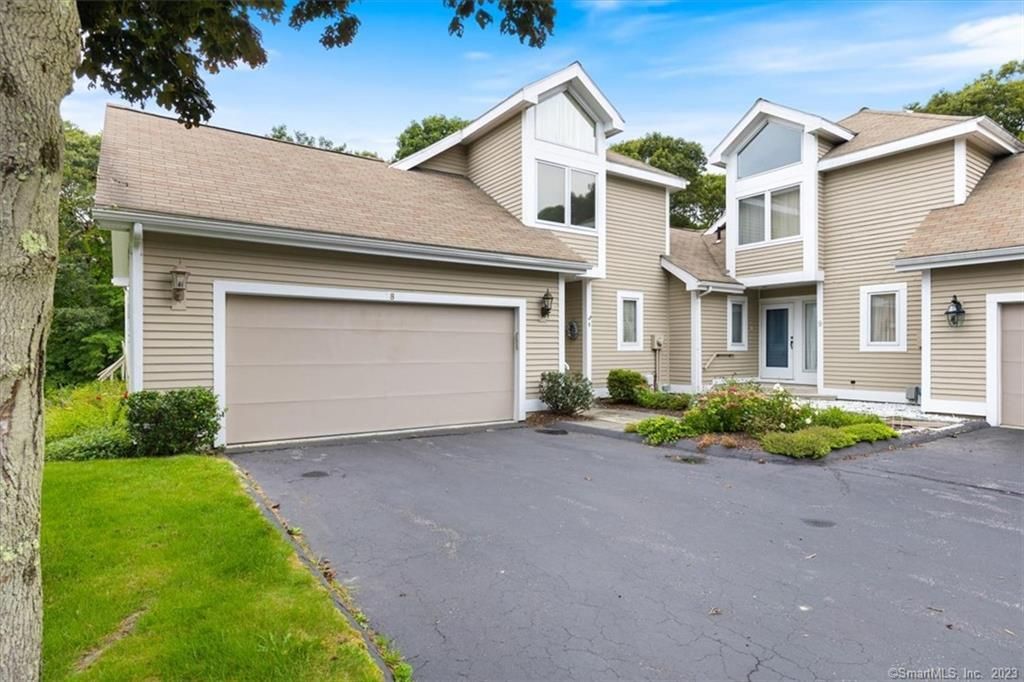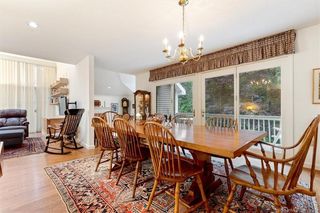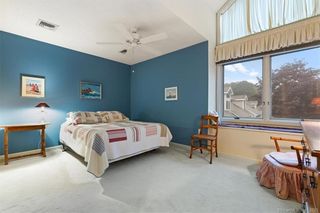


FOR SALE
8 Brandon Ln #8
Mystic, CT 06355
- 3 Beds
- 3 Baths
- 3,401 sqft
- 3 Beds
- 3 Baths
- 3,401 sqft
3 Beds
3 Baths
3,401 sqft
Local Information
© Google
-- mins to
Commute Destination
Description
3 BR Bishops Cove Townhouse, on a cul-de-sac, and just minutes from downtown Mystic! This exceptional end unit backs up to the woods, offering an extra layer of privacy. An impressive 3,401 sf, this townhouse features 2 full and 1 half baths, providing ample space for comfortable living. The kitchen offers plenty of counterspace and cabinetry, an island with a cooktop, two sinks, a wall oven, and skylights that filter in the natural light. Entertain guests in the formal dining room, which opens to an outside deck, or retreat to the cozy FR tucked away for a smaller intimate gathering. The LR offers a peaceful haven to unwind, with a fireplace, vaulted ceiling, and access to an additional outdoor deck. The upper level features the primary bedroom with its own private balcony, full bath, and walk-in closet. A 2nd BR and full bath complete the upper level. The lower level of this townhouse provides additional living space, including a 3rd bedroom, an expansive recreation room with walk-out, and workshop. This townhouse is complete with an attached 2-car garage, central air, and access to the inground pool and tennis courts within Bishops Cove. Be a part of this wonderful Bishops Cove community and enjoy the benefits of being minutes from downtown Mystic, with its array of local shops, eateries, and top restaurants. There is something for everyone within walking or driving distance, including hiking trails, golfing, boating, or fishing off the Boardwalk at the Mystic River Park!
Home Highlights
Parking
2 Car Garage
Outdoor
Deck, Pool
A/C
Heating & Cooling
HOA
$625/Monthly
Price/Sqft
$176
Listed
40 days ago
Home Details for 8 Brandon Ln #8
Interior Features |
|---|
Interior Details Basement: Full,FinishedNumber of Rooms: 8Types of Rooms: Master Bedroom, Bedroom, Rec Play Room, Kitchen, Living Room, Dining Room, Family Room |
Beds & Baths Number of Bedrooms: 3Number of Bathrooms: 3Number of Bathrooms (full): 2Number of Bathrooms (half): 1 |
Dimensions and Layout Living Area: 3401 Square Feet |
Appliances & Utilities Utilities: Cable AvailableAppliances: Electric Cooktop, Oven, Refrigerator, Dishwasher, Washer, Dryer, Electric Water Heater, Water HeaterDishwasherDryerLaundry: Main LevelRefrigeratorWasher |
Heating & Cooling Heating: Heat Pump,Forced Air,ElectricHas CoolingAir Conditioning: Central Air,Heat PumpHas HeatingHeating Fuel: Heat Pump |
Fireplace & Spa Number of Fireplaces: 1Has a Fireplace |
Windows, Doors, Floors & Walls Window: Thermopane WindowsDoor: French DoorsCommon Walls: End Unit |
Levels, Entrance, & Accessibility Stories: 2Accessibility: Bath Grab Bars |
Exterior Features |
|---|
Exterior Home Features Patio / Porch: DeckExterior: Rain GuttersHas a Private Pool |
Parking & Garage Number of Garage Spaces: 2Number of Covered Spaces: 2No CarportHas a GarageHas an Attached GarageParking Spaces: 2Parking: Attached,Garage Door Opener |
Pool Pool: In GroundPool |
Frontage Not on Waterfront |
Water & Sewer Sewer: Public Sewer |
Finished Area Finished Area (above surface): 2583 Square FeetFinished Area (below surface): 818 Square Feet |
Days on Market |
|---|
Days on Market: 40 |
Property Information |
|---|
Year Built Year Built: 1987 |
Property Type / Style Property Type: ResidentialProperty Subtype: Condominium, TownhouseStructure Type: TownhouseArchitecture: Townhouse |
Building Building Name: Bishops CoveConstruction Materials: ClapboardNot a New ConstructionAttached To Another StructureDoes Not Include Home Warranty |
Property Information Parcel Number: 2079610 |
Price & Status |
|---|
Price List Price: $600,000Price Per Sqft: $176 |
Status Change & Dates Possession Timing: Negotiable |
Active Status |
|---|
MLS Status: Active |
Location |
|---|
Direction & Address City: StoningtonCommunity: Mystic |
School Information Elementary School: Deans MillJr High / Middle School: StoningtonHigh School: Stonington |
Agent Information |
|---|
Listing Agent Listing ID: 24002144 |
Building |
|---|
Building Area Building Area: 3401 Square Feet |
Community |
|---|
Community Features: Shopping/Mall |
HOA |
|---|
HOA Fee Includes: Maintenance Grounds, Snow Removal, Pool Service, Road MaintenanceHas an HOAHOA Fee: $625/Monthly |
Energy |
|---|
Energy Efficiency Features: Windows |
Miscellaneous |
|---|
BasementMls Number: 24002144Attic: None |
Additional Information |
|---|
HOA Amenities: Clubhouse,Pool,Tennis Court(s),Management |
Last check for updates: 1 day ago
Listing courtesy of GREG BROADBENT TEAM
RE/MAX Coast and Country
Source: Smart MLS, MLS#24002144

Price History for 8 Brandon Ln #8
| Date | Price | Event | Source |
|---|---|---|---|
| 04/19/2024 | $600,000 | PriceChange | Smart MLS #24002144 |
| 03/19/2024 | $625,000 | Listed For Sale | Smart MLS #24002144 |
Similar Homes You May Like
Skip to last item
- RE/MAX Coast and Country
- See more homes for sale inMysticTake a look
Skip to first item
New Listings near 8 Brandon Ln #8
Skip to last item
- RE/MAX Coast and Country
- See more homes for sale inMysticTake a look
Skip to first item
Comparable Sales for 8 Brandon Ln #8
Address | Distance | Property Type | Sold Price | Sold Date | Bed | Bath | Sqft |
|---|---|---|---|---|---|---|---|
0.22 | Condo | $785,000 | 07/25/23 | 3 | 3 | 4,399 | |
0.18 | Condo | $680,000 | 12/11/23 | 3 | 4 | 2,630 | |
0.14 | Condo | $492,000 | 10/31/23 | 2 | 3 | 2,384 | |
1.18 | Condo | $729,000 | 12/15/23 | 3 | 3 | 3,740 |
What Locals Say about Mystic
- Mysticrag
- Resident
- 6y ago
"History combined with Yankee independence and quirkiness Slump over the last 10 years but turning around with bespoke butcher and baker and farm to table food possibilities. We’re even going to have an Asian noodle place downtown so town est. in 1654 is finally moving forward. Just need a Trader Joe’s and Whole Foods and we’ll be joining the rest of the civilized US. "
LGBTQ Local Legal Protections
LGBTQ Local Legal Protections
GREG BROADBENT TEAM, RE/MAX Coast and Country

IDX information is provided exclusively for personal, non-commercial use, and may not be used for any purpose other than to identify prospective properties consumers may be interested in purchasing. Information is deemed reliable but not guaranteed.
The listing broker’s offer of compensation is made only to participants of the MLS where the listing is filed.
The listing broker’s offer of compensation is made only to participants of the MLS where the listing is filed.
8 Brandon Ln #8, Mystic, CT 06355 is a 3 bedroom, 3 bathroom, 3,401 sqft condo built in 1987. This property is currently available for sale and was listed by Smart MLS on Mar 19, 2024. The MLS # for this home is MLS# 24002144.
