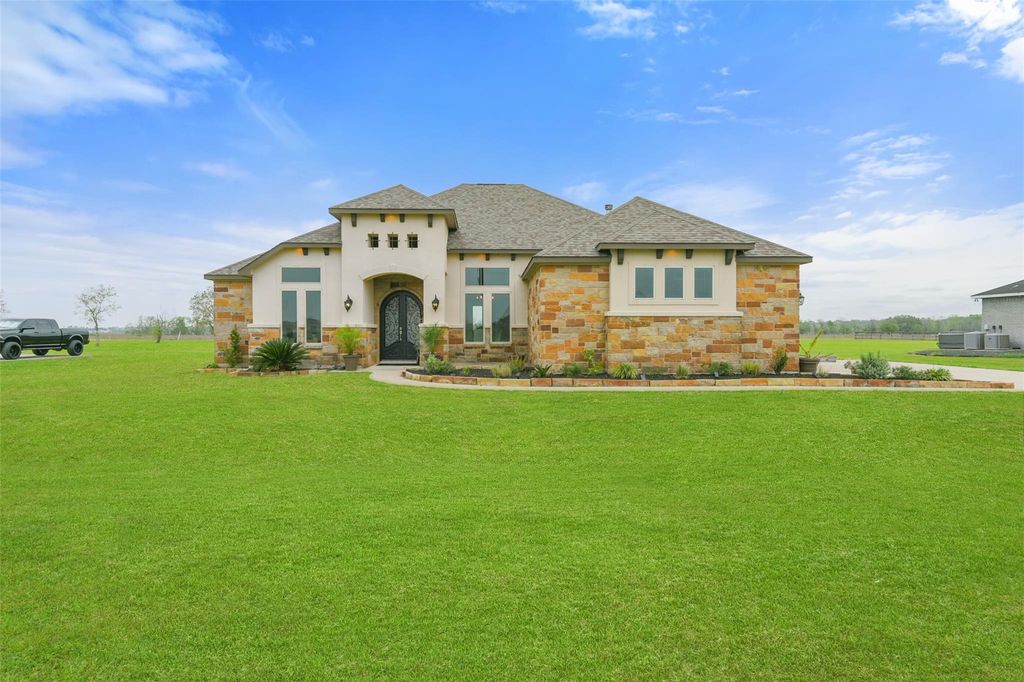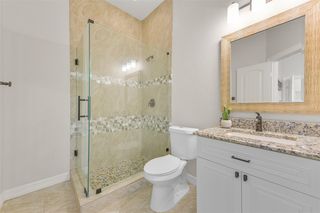


FOR SALE1.28 ACRES
7903 Stratford Hall Dr
Rosharon, TX 77583
- 4 Beds
- 4 Baths
- 2,786 sqft (on 1.28 acres)
- 4 Beds
- 4 Baths
- 2,786 sqft (on 1.28 acres)
4 Beds
4 Baths
2,786 sqft
(on 1.28 acres)
Local Information
© Google
-- mins to
Commute Destination
Description
Mediterranean-style stone & stucco home on over an acre in Savannah Plantation! A grand wrought iron double door makes way to this open-concept single-story custom design with elevated ceilings & luxury wood-look tile flooring extending throughout the study with French doors, & a formal dining room & living room with handsome cedar wood beamed ceilings & picture frame windows with acreage views. A cozy den with a beautiful stone fireplace makes way to a bright & beautiful island kitchen complete with granite countertops, bartop seating for 6, 42-inch custom cabinetry, & stainless appliances including a 6-burner gas cooktop with a pot filler. The split floorplan offers a guest suite with an en suite bath, 2 bedrooms with a shared bath, and a secluded master retreat complete with dual granite vanities, a jetted tub, a seamless glass shower, and his & hers closets. Outdoors, enjoy a covered patio & endless possibilities with acreage to add a barn or outbuilding. Bring your horses!
Home Highlights
Parking
2 Car Garage
Outdoor
Yes
A/C
Heating & Cooling
HOA
$58/Monthly
Price/Sqft
$228
Listed
37 days ago
Home Details for 7903 Stratford Hall Dr
Interior Features |
|---|
Interior Details Number of Rooms: 13Types of Rooms: Master Bathroom, Kitchen |
Beds & Baths Number of Bedrooms: 4Number of Bathrooms: 4Number of Bathrooms (full): 3Number of Bathrooms (half): 1 |
Dimensions and Layout Living Area: 2786 Square Feet |
Appliances & Utilities Appliances: Gas Oven, Gas Cooktop, Dishwasher, Disposal, MicrowaveDishwasherDisposalLaundry: Electric Dryer Hookup,Gas Dryer Hookup,Washer HookupMicrowave |
Heating & Cooling Heating: PropaneHas CoolingAir Conditioning: Electric,Ceiling Fan(s)Has HeatingHeating Fuel: Propane |
Fireplace & Spa Number of Fireplaces: 1Fireplace: Gas, Wood BurningHas a FireplaceHas a Spa |
Windows, Doors, Floors & Walls Window: Insulated/Low-E windows, Window CoveringsDoor: Insulated DoorsFlooring: Carpet, Tile |
Levels, Entrance, & Accessibility Stories: 1Floors: Carpet, Tile |
View No View |
Security Security: Fire Alarm |
Exterior Features |
|---|
Exterior Home Features Roof: CompositionPatio / Porch: CoveredFencing: NoneFoundation: SlabNo Private Pool |
Parking & Garage Number of Garage Spaces: 2Number of Covered Spaces: 2No CarportHas a GarageHas an Attached GarageParking Spaces: 2Parking: Additional Parking,Double-Wide Driveway,Attached |
Frontage Road Surface Type: Concrete |
Water & Sewer Sewer: Other Water/Sewer |
Farm & Range Allowed to Raise Horses |
Days on Market |
|---|
Days on Market: 37 |
Property Information |
|---|
Year Built Year Built: 2017 |
Property Type / Style Property Type: ResidentialProperty Subtype: Single Family ResidenceStructure Type: Free StandingArchitecture: Mediterranean |
Building Construction Materials: Stone, Stucco, Insulation - Blown CelluloseNot a New Construction |
Property Information Parcel Number: 74584002017 |
Price & Status |
|---|
Price List Price: $635,000Price Per Sqft: $228 |
Active Status |
|---|
MLS Status: Active |
Media |
|---|
Virtual Tour (branded): /mls.realtour.biz/slideshow/7903StratfordHallDrive/Rosharon/TX |
Location |
|---|
Direction & Address City: RosharonCommunity: Savannah Plantation Sec 2-3-4 |
School Information Elementary School: Nelson Elementary School (Alvin)Elementary School District: 3 - AlvinJr High / Middle School: Fairview Junior High SchoolJr High / Middle School District: 3 - AlvinHigh School: Iowa Colony High SchoolHigh School District: 3 - Alvin |
Agent Information |
|---|
Listing Agent Listing ID: 66005199 |
Building |
|---|
Building Area Building Area: 2786 Square Feet |
Community |
|---|
Not Senior Community |
HOA |
|---|
HOA Phone: 832-500-2301Has an HOAHOA Fee: $700/Annually |
Lot Information |
|---|
Lot Area: 1.28 Acres |
Offer |
|---|
Listing Agreement Type: Exclusive Right to Sell/LeaseListing Terms: Cash, Conventional, FHA, VA Loan |
Energy |
|---|
Energy Efficiency Features: Attic Vents, Thermostat, HVAC, Exposure/Shade |
Compensation |
|---|
Buyer Agency Commission: 3Buyer Agency Commission Type: %Sub Agency Commission: 2.5Sub Agency Commission Type: % |
Notes The listing broker’s offer of compensation is made only to participants of the MLS where the listing is filed |
Business |
|---|
Business Information Ownership: Full Ownership |
Miscellaneous |
|---|
Mls Number: 66005199 |
Last check for updates: about 16 hours ago
Listing courtesy of Thomas Summerville TREC #0310878, (713) 875-8978
Stanfield Properties
Source: HAR, MLS#66005199

Price History for 7903 Stratford Hall Dr
| Date | Price | Event | Source |
|---|---|---|---|
| 03/21/2024 | $635,000 | Listed For Sale | HAR #66005199 |
| 10/20/2023 | ListingRemoved | HAR #94990728 | |
| 06/16/2023 | $655,000 | PriceChange | HAR #94990728 |
| 06/02/2023 | $675,000 | Listed For Sale | HAR #94990728 |
| 05/19/2023 | ListingRemoved | HAR #66617002 | |
| 05/04/2023 | $699,999 | Listed For Sale | HAR #66617002 |
Similar Homes You May Like
Skip to last item
- Keller Williams Realty Metropolitan
- Coldwell Banker Realty - Katy
- Better Homes and Gardens Real Estate Gary Greene -
- See more homes for sale inRosharonTake a look
Skip to first item
New Listings near 7903 Stratford Hall Dr
Skip to last item
Skip to first item
Property Taxes and Assessment
| Year | 2023 |
|---|---|
| Tax | $7,205 |
| Assessment | $594,070 |
Home facts updated by county records
LGBTQ Local Legal Protections
LGBTQ Local Legal Protections
Thomas Summerville, Stanfield Properties

Copyright 2024, Houston REALTORS® Information Service, Inc.
The information provided is exclusively for consumers’ personal, non-commercial use, and may not be used for any purpose other than to identify prospective properties consumers may be interested in purchasing.
Information is deemed reliable but not guaranteed.
The listing broker’s offer of compensation is made only to participants of the MLS where the listing is filed.
The listing broker’s offer of compensation is made only to participants of the MLS where the listing is filed.
7903 Stratford Hall Dr, Rosharon, TX 77583 is a 4 bedroom, 4 bathroom, 2,786 sqft single-family home built in 2017. This property is currently available for sale and was listed by HAR on Mar 21, 2024. The MLS # for this home is MLS# 66005199.
