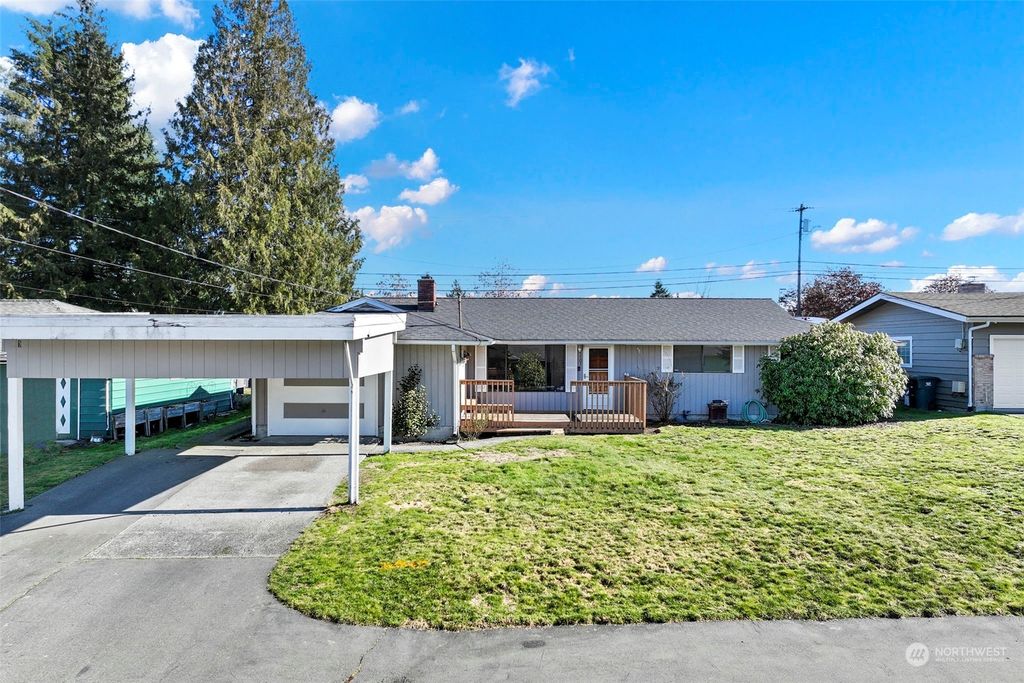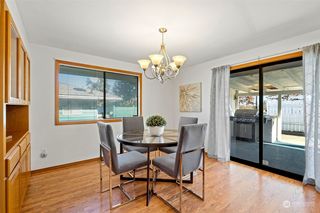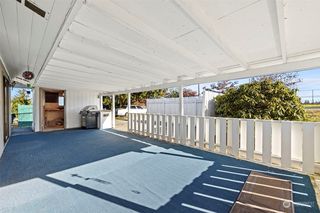


SOLDMAR 14, 2024
Listed by Mindy HIbbard, RE/MAX Town Center, (425) 224-8400 . Bought with Metropolitan Park, LLC
7703 Easy Street
Everett, WA 98203
Evergreen- 3 Beds
- 2 Baths
- 1,643 sqft
- 3 Beds
- 2 Baths
- 1,643 sqft
$610,950
Last Sold: Mar 14, 2024
2% over list $600K
$372/sqft
Est. Refi. Payment $3,733/mo*
$610,950
Last Sold: Mar 14, 2024
2% over list $600K
$372/sqft
Est. Refi. Payment $3,733/mo*
3 Beds
2 Baths
1,643 sqft
Homes for Sale Near 7703 Easy Street
Skip to last item
Skip to first item
Local Information
© Google
-- mins to
Commute Destination
Description
This property is no longer available to rent or to buy. This description is from March 15, 2024
This memorable rambler offers a wonderful floorplan w/spaces that provide comforts of home. 1 owner in 48 years! Sidewalk entry w/entertaining deck to enjoy territorial view. Defined living room w/natural gas fireplace & custom mantel. Kitchen w/breakfast bar. Downdraft cooktop, & new sink. Updated 1/2 bath. Dining room w/built in hutch. Extend gatherings outside to expansive covered patio, year-round entertaining & grilling. Flex space could be bonus room, 4th bedroom, or office. 3 beds. Updated 3/4 bath, quartz counter tops, satin nickel hardware, shower w/tile surround, & tile floors. Enclosed storage/tool room or project space off covered patio+storage shed. Walkway on side of home to front or back yard. RV pkg. Carport+off-street pkg.
Home Highlights
Parking
2 Carport Spaces
Outdoor
No Info
A/C
Heating only
HOA
None
Price/Sqft
$372/sqft
Listed
66 days ago
Last check for updates: about 12 hours ago
Listed by Mindy HIbbard
RE/MAX Town Center
Bought with: Carla Novelozo, Metropolitan Park, LLC
Source: NWMLS, MLS#2197813

Home Details for 7703 Easy Street
Active Status |
|---|
MLS Status: Sold |
Interior Features |
|---|
Interior Details Basement: NoneNumber of Rooms: 12Types of Rooms: Bedroom, Utility Room, Living Room, Entry Hall, Dining Room, Bathroom Three Quarter, Bathroom Half, Master Bedroom, Kitchen With Eating Space, Family Room |
Beds & Baths Number of Bedrooms: 3Main Level Bedrooms: 3Number of Bathrooms: 2Number of Bathrooms (three quarters): 1Number of Bathrooms (half): 1 |
Dimensions and Layout Living Area: 1643 Square Feet |
Appliances & Utilities Utilities: Xfinity, XfinityAppliances: Dishwasher, Dryer, Disposal, Refrigerator, Stove/Range, Washer, Garbage Disposal, Water Heater: Natural Gas, Water Heater Location: Family Room ClosetDishwasherDisposalDryerRefrigeratorWasher |
Heating & Cooling Heating: Fireplace(s),Forced AirNo CoolingAir Conditioning: NoneHas HeatingHeating Fuel: Fireplace S |
Fireplace & Spa Number of Fireplaces: 1Fireplace: Gas, Main Level: 1Has a Fireplace |
Gas & Electric Electric: Company: PUD |
Windows, Doors, Floors & Walls Window: Double Pane/Storm WindowFlooring: Ceramic Tile, Laminate, Vinyl, Carpet, Wall to Wall Carpet |
Levels, Entrance, & Accessibility Stories: 1Levels: OneEntry Location: MainFloors: Ceramic Tile, Laminate, Vinyl, Carpet, Wall To Wall Carpet |
View Has a ViewView: Territorial |
Exterior Features |
|---|
Exterior Home Features Roof: Composition FlatVegetation: Garden SpaceFoundation: Poured Concrete, Slab |
Parking & Garage Number of Carport Spaces: 2Number of Covered Spaces: 2Has a CarportNo Attached GarageNo Open ParkingParking Spaces: 2Parking: RV Parking,Detached Carport |
Frontage Not on Waterfront |
Water & Sewer Sewer: Sewer Connected, Company: City of Everett |
Farm & Range Does Not Include Irrigation Water Rights |
Surface & Elevation Topography: LevelElevation Units: Feet |
Property Information |
|---|
Year Built Year Built: 1959Year Renovated: 1959 |
Property Type / Style Property Type: ResidentialProperty Subtype: Single Family ResidenceStructure Type: HouseArchitecture: Craftsman |
Building Building Name: Beverly Heights No. 2Construction Materials: Wood Siding, Wood Products |
Property Information Condition: GoodIncluded in Sale: Dishwasher, Dryer, GarbageDisposal, Refrigerator, StoveRange, Washer, LeasedEquipmentParcel Number: 00392700000500Model Home Type: N/A |
Price & Status |
|---|
Price List Price: $599,950Price Per Sqft: $372/sqft |
Status Change & Dates Off Market Date: Thu Mar 14 2024Possession Timing: Close Of Escrow |
Media |
|---|
Location |
|---|
Direction & Address City: EverettCommunity: Evergreen |
School Information Elementary School: Lowell ElemJr High / Middle School: Evergreen MidHigh School: Cascade HighHigh School District: Everett |
Building |
|---|
Building Details Builder Model: N/A |
Building Area Building Area: 1643 Square Feet |
Community |
|---|
Not Senior Community |
Lot Information |
|---|
Lot Area: 7840.8 sqft |
Listing Info |
|---|
Special Conditions: Standard |
Offer |
|---|
Listing Terms: Cash Out, Conventional, FHA, VA Loan |
Mobile R/V |
|---|
Mobile Home Park Make of Mobile Home: N/A |
Compensation |
|---|
Buyer Agency Commission: 2.5Buyer Agency Commission Type: % |
Notes The listing broker’s offer of compensation is made only to participants of the MLS where the listing is filed |
Miscellaneous |
|---|
Mls Number: 2197813Offer Review: Seller intends to review offers upon receipt |
Additional Information |
|---|
Mlg Can ViewMlg Can Use: IDX, VOW, BO |
Price History for 7703 Easy Street
| Date | Price | Event | Source |
|---|---|---|---|
| 03/14/2024 | $610,950 | Sold | NWMLS #2197813 |
| 02/27/2024 | $599,950 | Pending | NWMLS #2197813 |
| 02/22/2024 | $599,950 | Listed For Sale | NWMLS #2197813 |
Property Taxes and Assessment
| Year | 2023 |
|---|---|
| Tax | |
| Assessment | $502,400 |
Home facts updated by county records
Comparable Sales for 7703 Easy Street
Address | Distance | Property Type | Sold Price | Sold Date | Bed | Bath | Sqft |
|---|---|---|---|---|---|---|---|
0.15 | Single-Family Home | $626,100 | 08/04/23 | 3 | 2 | 1,432 | |
0.18 | Single-Family Home | $623,000 | 03/22/24 | 3 | 2 | 1,270 | |
0.20 | Single-Family Home | $600,000 | 05/18/23 | 3 | 2 | 1,500 | |
0.06 | Single-Family Home | $580,000 | 08/31/23 | 3 | 1 | 1,400 | |
0.22 | Single-Family Home | $642,500 | 05/31/23 | 3 | 3 | 1,784 | |
0.26 | Single-Family Home | $625,000 | 04/19/24 | 3 | 3 | 1,559 | |
0.33 | Single-Family Home | $580,000 | 07/14/23 | 3 | 2 | 1,160 | |
0.32 | Single-Family Home | $485,000 | 10/26/23 | 3 | 2 | 1,224 | |
0.36 | Single-Family Home | $630,000 | 06/13/23 | 3 | 2 | 1,116 |
Assigned Schools
These are the assigned schools for 7703 Easy Street.
- Cascade High School
- 9-12
- Public
- 1832 Students
6/10GreatSchools RatingParent Rating Averageit is a horrendous school to even be called thatParent Review1y ago - Evergreen Middle School
- 6-8
- Public
- 1031 Students
5/10GreatSchools RatingParent Rating AverageWaaaay to much bullying! fight broke out couple day ago< it was horrible!Other Review5y ago - Lowell Elementary School
- PK-5
- Public
- 545 Students
5/10GreatSchools RatingParent Rating AverageGreat school for the kids. Classes are organized and the teachers do a great job of teaching the children. Large outdoor are for the kids to play too!Parent Review1y ago - Check out schools near 7703 Easy Street.
Check with the applicable school district prior to making a decision based on these schools. Learn more.
Neighborhood Overview
Neighborhood stats provided by third party data sources.
What Locals Say about Evergreen
- J. B.
- Resident
- 5y ago
"I have easy access to park & rides which get from Everett to Seattle conveniently. unfortunately, my job requires me to have my car, so I commute. Traffic from Everett to north Seattle can be challenging at 6:30am--usually 45 min, it frequently jumps to nearly an hour."
- Daredevi34lilpeep
- Resident
- 5y ago
"it a nice to live here i want to own my own house to sit down ,and go to sleep ,so i can run my own house and watch spiderman only"
- Jobythor
- Resident
- 5y ago
"Ive lived here for 12 years. I’m finally moving. To be honest Beverly lane is a busy road that everyone speeds on (Evergreen alternative). The hill is too steep to climb or descend in the snow but every year there are a few accidents before the police block it off. The police have also done neighborhood searches at least once every 2 years. I’ve seen 2 drivebys, two cars rolled over, a kids foot ran over, 2 break ins"
LGBTQ Local Legal Protections
LGBTQ Local Legal Protections

Listing information is provided by the Northwest Multiple Listing Service (NWMLS). Property information is based on available data that may include MLS information, county records, and other sources. Listings marked with this symbol: provided by Northwest Multiple Listing Service, 2024. All information provided is deemed reliable but is not guaranteed and should be independently verified. All properties are subject to prior sale or withdrawal. © 2024 NWMLS. All rights are reserved. Disclaimer: The information contained in this listing has not been verified by Zillow, Inc. and should be verified by the buyer. Some IDX listings have been excluded from this website.
Homes for Rent Near 7703 Easy Street
Skip to last item
Skip to first item
Off Market Homes Near 7703 Easy Street
Skip to last item
Skip to first item
7703 Easy Street, Everett, WA 98203 is a 3 bedroom, 2 bathroom, 1,643 sqft single-family home built in 1959. 7703 Easy Street is located in Evergreen, Everett. This property is not currently available for sale. 7703 Easy Street was last sold on Mar 14, 2024 for $610,950 (2% higher than the asking price of $599,950). The current Trulia Estimate for 7703 Easy Street is $623,600.
