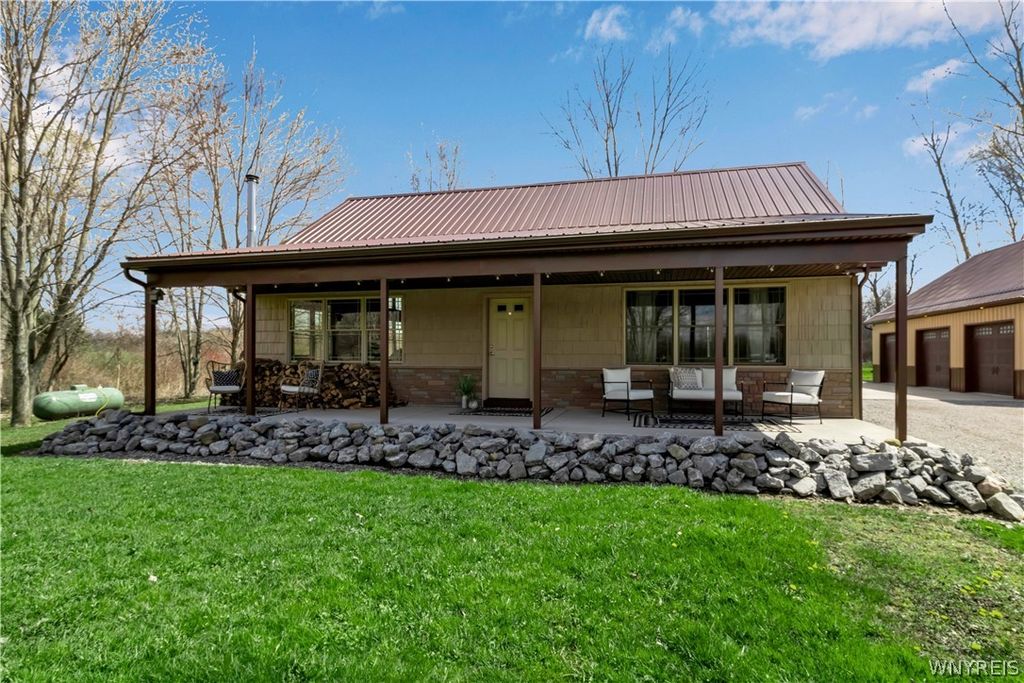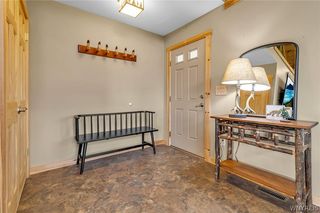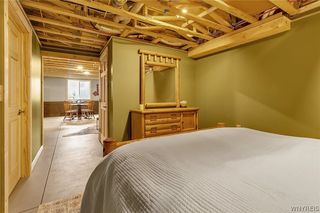


PENDING11.6 ACRES
7655 Tesnow Rd
Akron, NY 14001
- 2 Beds
- 3 Baths
- 2,200 sqft (on 11.60 acres)
- 2 Beds
- 3 Baths
- 2,200 sqft (on 11.60 acres)
2 Beds
3 Baths
2,200 sqft
(on 11.60 acres)
Local Information
© Google
-- mins to
Commute Destination
Description
Remarkable Ranch built in 2018 on exceptional 11.6 acre mostly wooded, low maintenance lot! Setback from the road with a beautiful small creek running through the woods. 1st floor primary bedroom with walk in closet & luxurious en suite bath w/tiled walk in shower & spa tub for 2! Open concept great room with wood burning stove. Hickory cabinets and granite tops with appliances included. 1st floor laundry room/bathroom with unique access to exterior prevents humans and dogs from tracking dirt through the house! This home has a finished basement you will want to use! Egress window brings in natural light. In addition to the bar & living area w/electric fireplace, there is a bedroom, half bath & unfinished storage area. HUGE PERK... this home has an unfinished 2nd floor that is perfect to add either 2 smaller bedrooms or 1 large bedroom! 1st floor 1200sqft, finished basement 1000sqft, professional floorplan measurement in photos. 1500 gallon septic approved for 3 beds above grade. Central AC! Steel roofs! Tankless HWT! 30x40, 2 story outbuilding with 3, 8ftx9ft bays plus 4th tandem bay. 2 doors electric. 30 Amp Camper hookup on exterior of building. OFFERS DUE TUESDAY 4/23 @ NOON.
Home Highlights
Parking
Garage
Outdoor
Porch, Deck
A/C
Heating & Cooling
HOA
None
Price/Sqft
$182
Listed
12 days ago
Last check for updates: about 21 hours ago
Listing by: Buffalo Home Realty, (716) 391-4663
Maria Mays, (716) 864-6407
Buffalo Home Realty, (716) 391-4663
Anna Galati, (585) 472-3409
Originating MLS: Buffalo
Source: NYSAMLSs, MLS#B1531351

Home Details for 7655 Tesnow Rd
Interior Features |
|---|
Interior Details Basement: Full,Partially Finished,Sump PumpNumber of Rooms: 6 |
Beds & Baths Number of Bedrooms: 2Main Level Bedrooms: 1Number of Bathrooms: 3Number of Bathrooms (full): 2Number of Bathrooms (half): 1Number of Bathrooms (main level): 2 |
Dimensions and Layout Living Area: 2200 Square Feet |
Appliances & Utilities Utilities: High Speed Internet Available, Water ConnectedAppliances: Dishwasher, Free-Standing Range, Microwave, Oven, Refrigerator, Tankless Water HeaterDishwasherLaundry: Main LevelMicrowaveRefrigerator |
Heating & Cooling Heating: Propane,Forced AirHas CoolingAir Conditioning: Central AirHas HeatingHeating Fuel: Propane |
Fireplace & Spa Number of Fireplaces: 2Has a Fireplace |
Levels, Entrance, & Accessibility Stories: 1Number of Stories: 1Levels: One |
Exterior Features |
|---|
Exterior Home Features Roof: MetalPatio / Porch: Deck, Open, PorchOther Structures: Barn(s), OutbuildingExterior: Concrete Driveway, Deck, Gravel DrivewayFoundation: Poured |
Parking & Garage Number of Garage Spaces: 3Number of Covered Spaces: 3Has a GarageParking Spaces: 3Parking: Detached,Garage Door Opener |
Frontage Not on Waterfront |
Water & Sewer Sewer: Septic Tank |
Days on Market |
|---|
Days on Market: 12 |
Property Information |
|---|
Year Built Year Built: 2018 |
Property Type / Style Property Type: ResidentialProperty Subtype: Single Family ResidenceArchitecture: Ranch |
Building Construction Materials: Aluminum Siding, Steel Siding, Stone, Vinyl Siding, PEX Plumbing |
Property Information Condition: ResaleParcel Number: 1820000170000001050002 |
Price & Status |
|---|
Price List Price: $399,900Price Per Sqft: $182 |
Status Change & Dates Off Market Date: Tue Apr 23 2024Possession Timing: Close Of Escrow |
Active Status |
|---|
MLS Status: Pending |
Location |
|---|
Direction & Address City: Alabama |
School Information Elementary School District: AkronJr High / Middle School District: AkronHigh School District: Akron |
Agent Information |
|---|
Listing Agent Listing ID: B1531351 |
Building |
|---|
Building Area Building Area: 2200 Square Feet |
HOA |
|---|
Association for this Listing: Buffalo |
Lot Information |
|---|
Lot Area: 11.6 Acres |
Listing Info |
|---|
Special Conditions: Standard |
Offer |
|---|
Listing Terms: Cash, Conventional, FHA, USDA Loan, VA Loan |
Compensation |
|---|
Buyer Agency Commission: 2.5Buyer Agency Commission Type: %Sub Agency Commission: 0Transaction Broker Commission: 2.5 |
Notes The listing broker’s offer of compensation is made only to participants of the MLS where the listing is filed |
Miscellaneous |
|---|
BasementMls Number: B1531351Living Area Range Units: Square FeetAttribution Contact: 716-864-6407 |
Price History for 7655 Tesnow Rd
| Date | Price | Event | Source |
|---|---|---|---|
| 04/25/2024 | $399,900 | Pending | NYSAMLSs #B1531351 |
| 04/17/2024 | $399,900 | Listed For Sale | NYSAMLSs #B1531351 |
Similar Homes You May Like
Skip to last item
- Listing by: WNY Metro Crown Realty Sales & Appraisal Corp.
- Listing by: WNY Metro Roberts Realty
- Listing by: Keller Williams Realty WNY
- Listing by: Berkshire Hathaway Homeservices Zambito Realtors
- See more homes for sale inAkronTake a look
Skip to first item
New Listings near 7655 Tesnow Rd
Skip to last item
- Listing by: Keller Williams Realty WNY
- See more homes for sale inAkronTake a look
Skip to first item
Property Taxes and Assessment
| Year | 2023 |
|---|---|
| Tax | |
| Assessment | $230,000 |
Home facts updated by county records
Comparable Sales for 7655 Tesnow Rd
Address | Distance | Property Type | Sold Price | Sold Date | Bed | Bath | Sqft |
|---|---|---|---|---|---|---|---|
1.29 | Single-Family Home | $261,000 | 11/01/23 | 4 | 1 | 2,545 | |
2.32 | Single-Family Home | $442,000 | 05/03/23 | 3 | 3 | 1,950 | |
2.30 | Single-Family Home | $301,000 | 07/17/23 | 4 | 3 | 2,146 | |
2.28 | Single-Family Home | $470,000 | 03/27/24 | 3 | 2 | 1,875 |
What Locals Say about Akron
- Bill W.
- Resident
- 3y ago
"Best sense of community I have ever experienced. My children ride bikes through the neighborhood with their friends that lives few houses down almost every day. Everyone in n the neighborhood looks out for the children. We couldn’t be happier to raise our family in Akron. "
- Laura G. S.
- Resident
- 3y ago
"People walk their dogs all the time. Akron is small town with a Mayberry feel. Generation after generation of local families have been raised here."
- Daphne S.
- Resident
- 3y ago
"the commute is rough if you don't own your own vehicle. other then that its not to bad. I work about 45 minutes away. ubers are also very rare out this way."
- Mitch R.
- Resident
- 4y ago
"Is a good community, small and tight knit. One of those every one knows every one. The school is good, programs are good."
- Bachorrae
- Resident
- 4y ago
"My husband and I moved to Newstead over a year ago. We live a few minutes away from the Village of Akron, and we love it. It’s a small town, friendly atmosphere surrounded by the country. The small city of Amherst and Buffalo are nearby for those that enjoy urban amenities. The Akron School System is wonderful and extremely helpful. "
- barkerlandar
- Resident
- 5y ago
"Its country living; cows, horses and wildlife. The utilities are very low as the village is powered by a nonprofit sharing of energy. People are very friendly. There are more people around in the summer due to seasonal recreation. Many people take there vacations out here."
- Gstuber
- Resident
- 5y ago
"I’ve lived in this neighborhood for over 30 years. It’s a great small town with good neighbors. Good schools as well."
- Daphne S.
- Prev. Resident
- 5y ago
"alot more friendly and community oriented then other places. Their Halloween is always the best. They help one another if they see a struggle. There is not late night hanging on corners. no loitering & the police a very rarely called."
LGBTQ Local Legal Protections
LGBTQ Local Legal Protections
Maria Mays, Buffalo Home Realty

The data relating to real estate on this web site comes in part from the Internet Data Exchange (IDX) Program
of the CNYIS, UNYREIS and WNYREIS. Real estate listings held by firms other than Zillow, Inc. are marked with
the IDX logo and include the Listing Broker’s Firm Name. Listing Data last updated at 2024-02-07 10:10:09 PST.
Disclaimer: All information deemed reliable but not guaranteed and should be independently verified. All properties
are subject to prior sale, change or withdrawal. Neither the listing broker(s) nor Zillow, Inc. shall be responsible for any typographical errors, misinformation, misprints, and shall be held totally harmless.
© 2024 CNYIS, UNYREIS, WNYREIS. All rights reserved.
The listing broker’s offer of compensation is made only to participants of the MLS where the listing is filed.
The listing broker’s offer of compensation is made only to participants of the MLS where the listing is filed.
7655 Tesnow Rd, Akron, NY 14001 is a 2 bedroom, 3 bathroom, 2,200 sqft single-family home built in 2018. This property is currently available for sale and was listed by NYSAMLSs on Apr 17, 2024. The MLS # for this home is MLS# B1531351.
