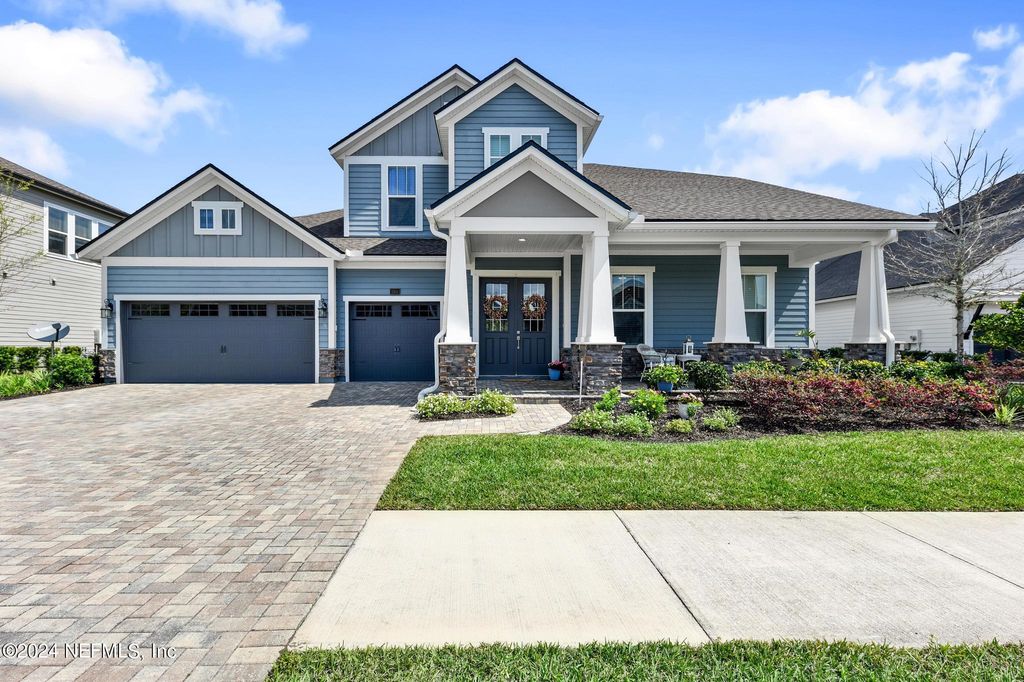


FOR SALE
765 GLENNEYRE Circle
Augustine, FL 32092
- 4 Beds
- 5 Baths
- 3,692 sqft
- 4 Beds
- 5 Baths
- 3,692 sqft
4 Beds
5 Baths
3,692 sqft
Local Information
© Google
-- mins to
Commute Destination
Description
Wow! Just Wow! Light, Bright & Open! This Rare Find in SJC has it all...2 Story (1st Flr Master Suite), 3 Car Garage, Pavered Driveway & Sidewalk Park, Gorgeous Pavered, Screened & Heated Pool & Outdoor Gas Kitchen Overlooking Deep Peaceful Preserve* Hardwood LVP Flooring Throughout 1st Flr, Gourmet Kitchen, Thoroughly Upgraded & Meticulously Maintained Inside & Out* One & Only Gated Community In Shearwater* Seller Has Invested $200,000+ Since Purchasing in 2019* Please See Documents Tab for More Information. Better Than New!
Home Highlights
Parking
3 Car Garage
Outdoor
Porch, Patio, Deck, Pool
View
Pool, Protected Preserve
HOA
$54/Monthly
Price/Sqft
$339
Listed
40 days ago
Home Details for 765 GLENNEYRE Circle
Active Status |
|---|
MLS Status: Active |
Interior Features |
|---|
Beds & Baths Number of Bedrooms: 4Number of Bathrooms: 5Number of Bathrooms (full): 4Number of Bathrooms (half): 1 |
Dimensions and Layout Living Area: 3692 Square Feet |
Appliances & Utilities Utilities: Cable Available, Cable Connected, Electricity Available, Electricity Connected, Natural Gas Available, Natural Gas Connected, Sewer Available, Sewer Connected, Water Available, Water ConnectedAppliances: Dishwasher, Disposal, Double Oven, Dryer, Electric Oven, Electric Water Heater, Gas Cooktop, Gas Range, Ice Maker, Microwave, Refrigerator, Solar Hot Water, Tankless Water Heater, Washer, Water Softener OwnedDishwasherDisposalDryerLaundry: Electric Dryer Hookup,In Unit,Lower Level,Sink,Washer HookupMicrowaveRefrigeratorWasher |
Heating & Cooling Heating: Central,Electric,Heat Pump,Hot Water,Separate MetersHas CoolingAir Conditioning: Central Air,Electric,Zoned,OtherHas HeatingHeating Fuel: Central |
Windows, Doors, Floors & Walls Flooring: Carpet, Tile, Vinyl |
Levels, Entrance, & Accessibility Stories: 2Levels: TwoFloors: Carpet, Tile, Vinyl |
View Has a ViewView: Pool, Protected Preserve |
Security Security: Fire Alarm, Security Gate, Smoke Detector(s) |
Exterior Features |
|---|
Exterior Home Features Roof: ShinglePatio / Porch: Covered, Deck, Front Porch, Patio, Porch, ScreenedFencing: Back Yard, Wrought IronOther Structures: Outdoor KitchenExterior: Outdoor KitchenHas a Private Pool |
Parking & Garage Number of Garage Spaces: 3Number of Covered Spaces: 3No CarportHas a GarageHas an Attached GarageHas Open ParkingParking Spaces: 3Parking: Attached,Garage,Garage Door Opener,On Street |
Pool Pool: Community, Private, In Ground, Fenced, Heated, Pool Sweep, Screen Enclosure, Solar HeatPool |
Frontage Road Frontage: Private RoadRoad Surface Type: AsphaltNot on Waterfront |
Water & Sewer Sewer: Public Sewer |
Days on Market |
|---|
Days on Market: 40 |
Property Information |
|---|
Year Built Year Built: 2019 |
Property Type / Style Property Type: ResidentialProperty Subtype: Single Family Residence, ResidentialArchitecture: Contemporary |
Building Construction Materials: Brick Veneer, Composition SidingNot a New Construction |
Property Information Condition: Updated/RemodeledParcel Number: 0100124210 |
Price & Status |
|---|
Price List Price: $1,250,000Price Per Sqft: $339 |
Status Change & Dates Possession Timing: Negotiable |
Location |
|---|
Direction & Address City: St AugustineCommunity: Shearwater |
School Information Elementary School: Timberlin CreekJr High / Middle School: Switzerland PointHigh School: Beachside |
Agent Information |
|---|
Listing Agent Listing ID: 2014961 |
Community |
|---|
Not Senior Community |
HOA |
|---|
HOA Fee Includes: Maintenance Grounds, TrashHOA Name: FirstService ResidentialHOA Phone: 904-733-3334Has an HOAHOA Fee: $650/Annually |
Lot Information |
|---|
Lot Area: 9583.2 sqft |
Offer |
|---|
Listing Terms: Cash, Conventional |
Compensation |
|---|
Buyer Agency Commission: 2.00Buyer Agency Commission Type: % |
Notes The listing broker’s offer of compensation is made only to participants of the MLS where the listing is filed |
Miscellaneous |
|---|
Mls Number: 2014961 |
Additional Information |
|---|
HOA Amenities: Barbecue,Boat Dock,Cable TV,Clubhouse,Dog Park,Fitness Center,Jogging Path,Management- On Site,Park,Playground,Security,Tennis Court(s) |
Last check for updates: about 8 hours ago
Listing courtesy of PATTI MOHR, (904) 813-4430
WATSON REALTY CORP, (904) 436-1300
Source: realMLS, MLS#2014961

Price History for 765 GLENNEYRE Circle
| Date | Price | Event | Source |
|---|---|---|---|
| 04/17/2024 | $1,250,000 | PriceChange | realMLS #2014961 |
| 03/19/2024 | $1,275,000 | Listed For Sale | realMLS #2014961 |
| 03/18/2019 | $577,105 | Sold | realMLS #1002217 |
Similar Homes You May Like
Skip to last item
- VENTURE DEVELOPMENT REALTY, INC
- Venture Development Realty, Inc.
- See more homes for sale inAugustineTake a look
Skip to first item
New Listings near 765 GLENNEYRE Circle
Skip to last item
Skip to first item
Comparable Sales for 765 GLENNEYRE Circle
Address | Distance | Property Type | Sold Price | Sold Date | Bed | Bath | Sqft |
|---|---|---|---|---|---|---|---|
0.31 | Single-Family Home | $777,000 | 02/29/24 | 3 | 3 | 2,851 | |
0.55 | Single-Family Home | $578,000 | 09/22/23 | 4 | 3 | 2,213 | |
0.64 | Single-Family Home | $625,000 | 07/13/23 | 4 | 3 | 2,737 | |
0.60 | Single-Family Home | $549,000 | 08/21/23 | 3 | 3 | 2,502 | |
0.71 | Single-Family Home | $640,500 | 03/22/24 | 4 | 3 | 2,288 |
LGBTQ Local Legal Protections
LGBTQ Local Legal Protections
PATTI MOHR, WATSON REALTY CORP

IDX information is provided exclusively for personal, non-commercial use, and may not be used for any purpose other than to identify prospective properties consumers may be interested in purchasing. Data is deemed reliable but is not guaranteed accurate by NEFMLS.
The listing broker’s offer of compensation is made only to participants of the MLS where the listing is filed.
The listing broker’s offer of compensation is made only to participants of the MLS where the listing is filed.
765 GLENNEYRE Circle, Augustine, FL 32092 is a 4 bedroom, 5 bathroom, 3,692 sqft single-family home built in 2019. This property is currently available for sale and was listed by realMLS on Mar 19, 2024. The MLS # for this home is MLS# 2014961.
