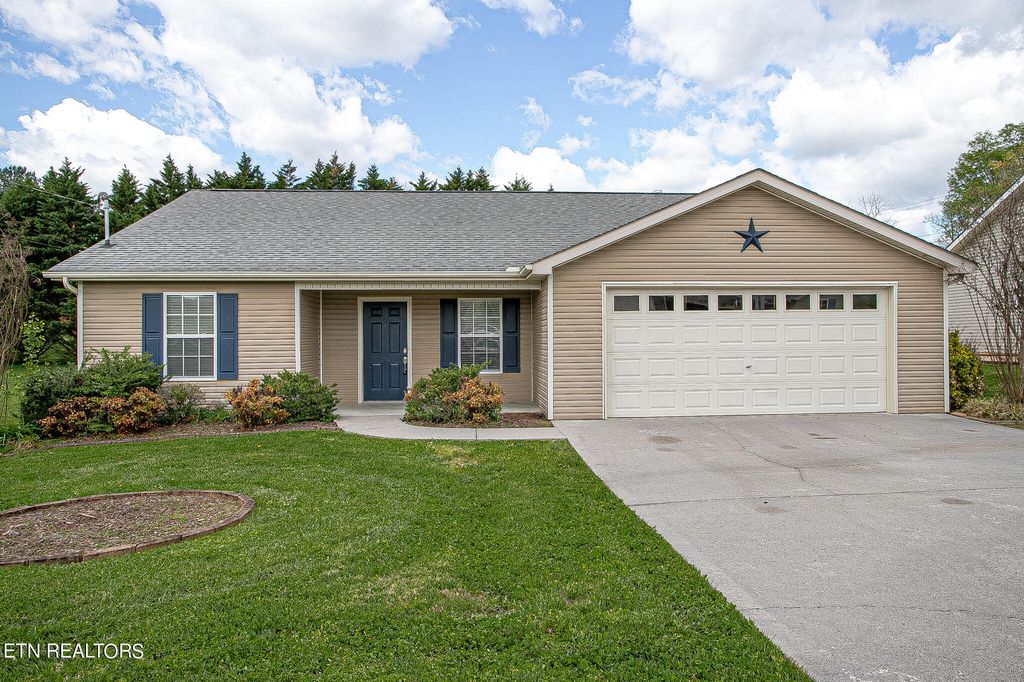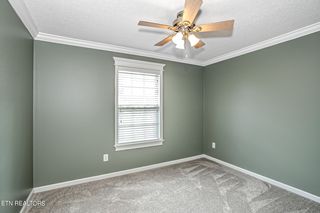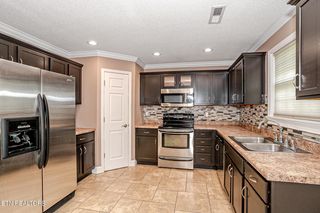


PENDING0.25 ACRES
7606 Stonewood Creek Dr
Corryton, TN 37721
- 3 Beds
- 2 Baths
- 1,413 sqft (on 0.25 acres)
- 3 Beds
- 2 Baths
- 1,413 sqft (on 0.25 acres)
3 Beds
2 Baths
1,413 sqft
(on 0.25 acres)
Local Information
© Google
-- mins to
Commute Destination
Description
Absolutely charming! Step into this delightful 3-bedroom, 2-bathroom cottage-style home offering seamless one-level living. You'll find comfort and convenience throughout, with split bedrooms providing opportunity for a home office or gym, a master bath boasting double vanities for added luxury, and a convenient laundry room. The beautiful foyer sets the tone for the perfect living room and kitchen combo, ideal for both relaxation and entertaining. Step outside to your partially covered patio and enjoy the spacious, flat backyard brimming with potential for your outdoor oasis. Plus, take advantage of the community amenities including a walking trail, playground, and pavilion. With numerous updates, this home is truly move-in ready. See the full list of updates in the documents.
Home Highlights
Parking
2 Car Garage
Outdoor
Patio
A/C
Heating & Cooling
HOA
$10/Monthly
Price/Sqft
$248
Listed
16 days ago
Home Details for 7606 Stonewood Creek Dr
Interior Features |
|---|
Interior Details Basement: SlabNumber of Rooms: 7 |
Beds & Baths Number of Bedrooms: 3Number of Bathrooms: 2Number of Bathrooms (full): 2 |
Dimensions and Layout Living Area: 1413 Square Feet |
Appliances & Utilities Appliances: Dishwasher, Disposal, Self Cleaning Oven, Refrigerator, MicrowaveDishwasherDisposalMicrowaveRefrigerator |
Heating & Cooling Heating: Central,Forced Air,Natural GasHas CoolingAir Conditioning: Central Air,Ceiling Fan(s)Has HeatingHeating Fuel: Central |
Fireplace & Spa Fireplace: NoneNo Fireplace |
Windows, Doors, Floors & Walls Window: ENERGY STAR Qualified Windows, Windows - VinylDoor: ENERGY STAR Qualified DoorsFlooring: Laminate, Carpet, Vinyl, Tile |
Levels, Entrance, & Accessibility Floors: Laminate, Carpet, Vinyl, Tile |
View Has a ViewView: Mountain(s), Country Setting |
Security Security: Smoke Detector(s), Security Alarm |
Exterior Features |
|---|
Exterior Home Features Patio / Porch: Patio, Covered |
Parking & Garage Number of Garage Spaces: 2Number of Covered Spaces: 2No CarportHas a GarageHas an Attached GarageParking Spaces: 2Parking: Garage Door Opener,Attached,Main Level |
Water & Sewer Sewer: Public Sewer |
Days on Market |
|---|
Days on Market: 16 |
Property Information |
|---|
Year Built Year Built: 2009 |
Property Type / Style Property Type: ResidentialProperty Subtype: Residential, Single Family ResidenceArchitecture: Traditional |
Building Construction Materials: Vinyl Siding, FrameNot Attached Property |
Property Information Parcel Number: 031PD002 |
Price & Status |
|---|
Price List Price: $349,999Price Per Sqft: $248 |
Status Change & Dates Off Market Date: Wed Apr 17 2024 |
Active Status |
|---|
MLS Status: Pending - Continue to Show |
Location |
|---|
Direction & Address City: CorrytonCommunity: Stonewood Creek S/D Phase 2 |
Agent Information |
|---|
Listing Agent Listing ID: 1259197 |
Building |
|---|
Building Area Building Area: 1413 Square Feet |
HOA |
|---|
Has an HOAHOA Fee: $115/Annually |
Lot Information |
|---|
Lot Area: 10890 sqft |
Compensation |
|---|
Buyer Agency Commission: 2Buyer Agency Commission Type: % |
Notes The listing broker’s offer of compensation is made only to participants of the MLS where the listing is filed |
Miscellaneous |
|---|
BasementMls Number: 1259197 |
Additional Information |
|---|
HOA Amenities: Playground,Other |
Last check for updates: about 13 hours ago
Listing courtesy of Eli Corum, (865) 223-1791
NextDoor Network Keller Williams, (865) 233-9461
Ryan Duncan, (423) 329-8571
NextDoor Network Keller Williams, (865) 233-9461
Source: East Tennessee Realtors, MLS#1259197

Price History for 7606 Stonewood Creek Dr
| Date | Price | Event | Source |
|---|---|---|---|
| 04/18/2024 | $349,999 | Pending | East Tennessee Realtors #1259197 |
| 04/13/2024 | $349,999 | Listed For Sale | East Tennessee Realtors #1259197 |
| 05/15/2009 | $145,690 | Sold | N/A |
Similar Homes You May Like
Skip to last item
Skip to first item
New Listings near 7606 Stonewood Creek Dr
Skip to last item
- Opendoor Brokerage, LLC
- See more homes for sale inCorrytonTake a look
Skip to first item
Property Taxes and Assessment
| Year | 2023 |
|---|---|
| Tax | $913 |
| Assessment | $234,900 |
Home facts updated by county records
Comparable Sales for 7606 Stonewood Creek Dr
Address | Distance | Property Type | Sold Price | Sold Date | Bed | Bath | Sqft |
|---|---|---|---|---|---|---|---|
0.13 | Single-Family Home | $286,000 | 11/30/23 | 3 | 2 | 1,412 | |
0.09 | Single-Family Home | $275,000 | 10/20/23 | 3 | 2 | 1,310 | |
0.09 | Single-Family Home | $247,900 | 04/17/24 | 3 | 2 | 992 | |
0.26 | Single-Family Home | $277,500 | 07/12/23 | 3 | 2 | 1,288 | |
0.35 | Single-Family Home | $279,900 | 01/29/24 | 3 | 2 | 1,100 | |
0.26 | Single-Family Home | $275,000 | 06/16/23 | 3 | 2 | 1,244 | |
0.30 | Single-Family Home | $278,000 | 06/07/23 | 3 | 2 | 1,104 | |
0.26 | Single-Family Home | $343,000 | 06/23/23 | 3 | 3 | 1,880 |
What Locals Say about Corryton
- Worm2619
- Visitor
- 3y ago
"The high school hold a sweet golf tournament every year! Very well ran and organized can I please submit now"
- CV
- Resident
- 4y ago
"Friendly, family oriented and with a strong community feel. A little rural paradise outside of the hustle and bustle of the city. "
- Clearspringsbfarm
- Resident
- 5y ago
"Don’t let your kids near the roads. People drive like crazy maniacs. Teach your children about how not to litter. These people have never been taught and it’s a disgusting mess on the sides of the road."
- Krpbwp
- Resident
- 5y ago
"Every one is nice , if you ever need anything all you have to do is ask, and they look out for each other's property. "
LGBTQ Local Legal Protections
LGBTQ Local Legal Protections
Eli Corum, NextDoor Network Keller Williams

IDX information is provided exclusively for personal, non-commercial use, and may not be used for any purpose other than to identify prospective properties consumers may be interested in purchasing. Information is deemed reliable but not guaranteed.
Listing Information presented by local MLS brokerage: Zillow, Inc., local broker - Hendrik Van Leesten - (865) 378-5282. Click here for more information
Listing Information presented by local MLS brokerage: Zillow, Inc., local broker - Hendrik Van Leesten - (865) 378-5282. Click here for more information
7606 Stonewood Creek Dr, Corryton, TN 37721 is a 3 bedroom, 2 bathroom, 1,413 sqft single-family home built in 2009. This property is currently available for sale and was listed by East Tennessee Realtors on Apr 13, 2024. The MLS # for this home is MLS# 1259197.
