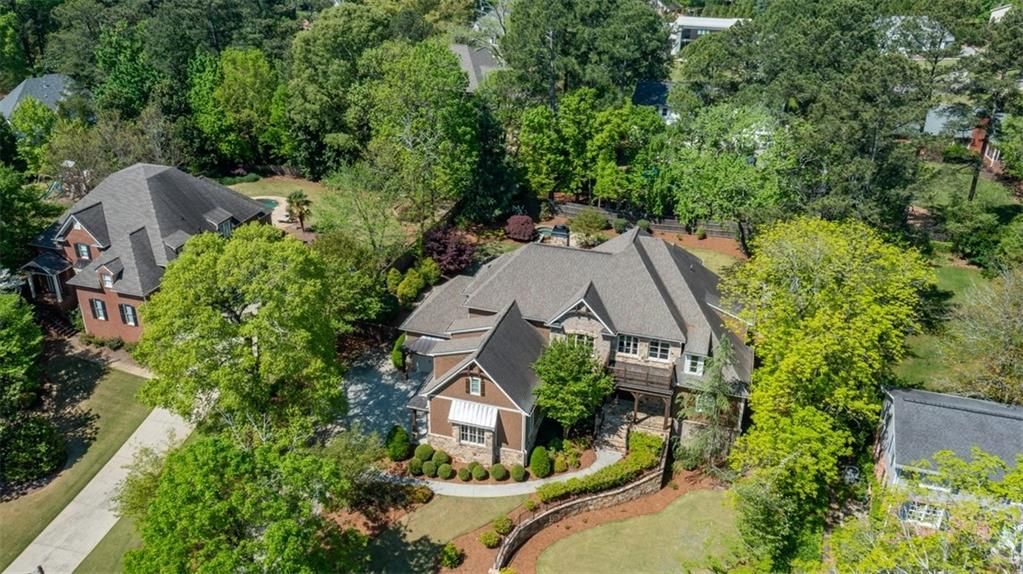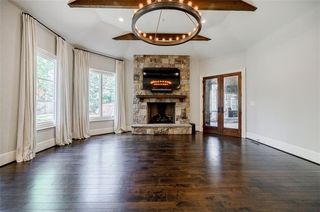


PENDING0.62 ACRES
760 Glenairy Dr NE
Sandy Springs, GA 30328
Aberdeen Forest- 5 Beds
- 7 Baths
- 7,379 sqft (on 0.62 acres)
- 5 Beds
- 7 Baths
- 7,379 sqft (on 0.62 acres)
5 Beds
7 Baths
7,379 sqft
(on 0.62 acres)
Local Information
© Google
-- mins to
Commute Destination
Description
Indulge in the epitome of luxury living at 760 Glenairy Drive in the prestigious Aberdeen Forest neighborhood. This exquisite residence has 5 bedrooms, 5 bathrooms, 2 powder rooms and over 7300 square feet of living space, all resting gracefully on an expansive lot. Upon entering, you'll be captivated by the beautiful foyer, grand staircase, and executive office, setting the tone for the elegance that awaits. The formal dining room with butler's pantry, wet bar, and sitting room make entertaining effortless. Gorgeous sliding doors welcome the outside in, extending the living space to the porch with retractable screens and a breathtaking fireplace, creating a seamless indoor-outdoor experience. Step outside to discover a tranquil oasis complete with a refreshing pool, spa, and professional landscaping with abundant uplighting, offering the perfect setting for relaxation and entertaining. The true chef's kitchen with top-of-the-line Thermador appliances, custom hood over the range, grand island, and enormous walk-in pantry is a culinary delight, sure to inspire your inner chef. The kitchen is open to the keeping room with vaulted beamed ceiling and a beautiful stone fireplace, creating a cozy and welcoming ambiance. The primary suite on the main level offers convenience and privacy, featuring a beautiful fireplace for your own retreat. Upstairs, three bedrooms with ensuite baths provide comfort and luxury for family and guests. The terrace level presents an inviting space with an additional bedroom, full bath, a gym, and a full wet bar equipped with an ice maker and kegerator, ideal for hosting gatherings and creating lasting memories. This remarkable residence offers a sophisticated blend of elegance and functionality. Don't miss the opportunity to make this stunning property your own.
Home Highlights
Parking
Garage
Outdoor
Porch, Deck, Pool
A/C
Heating & Cooling
HOA
None
Price/Sqft
$332
Listed
10 days ago
Last check for updates: 1 day ago
Listing Provided by: Amy Jones
Compass
Source: FMLS GA, MLS#7357624

Also Listed on GAMLS.
Home Details for 760 Glenairy Dr NE
Active Status |
|---|
MLS Status: Pending |
Interior Features |
|---|
Interior Details Basement: Daylight,Exterior Entry,Finished,Finished Bath,Full,Interior EntryNumber of Rooms: 6Types of Rooms: Master Bedroom, Bedroom, Master Bathroom, Dining Room, Kitchen, BasementWet Bar |
Beds & Baths Number of Bedrooms: 5Main Level Bedrooms: 1Number of Bathrooms: 7Number of Bathrooms (full): 5Number of Bathrooms (half): 2Number of Bathrooms (main level): 1 |
Dimensions and Layout Living Area: 7379 Square Feet |
Appliances & Utilities Utilities: Cable Available, Electricity Available, Natural Gas Available, Sewer Available, Underground Utilities, Water AvailableAppliances: Dishwasher, Disposal, Double Oven, Gas Cooktop, Microwave, Range Hood, RefrigeratorDishwasherDisposalLaundry: Laundry Room,Main Level,Mud Room,SinkMicrowaveRefrigerator |
Heating & Cooling Heating: CentralHas CoolingAir Conditioning: Central AirHas HeatingHeating Fuel: Central |
Fireplace & Spa Number of Fireplaces: 3Fireplace: Gas Starter, Keeping Room, Master Bedroom, Outside, StoneSpa: PrivateHas a FireplaceHas a Spa |
Gas & Electric Electric: 110 VoltsHas Electric on Property |
Windows, Doors, Floors & Walls Window: Double Pane Windows, Insulated Windows, Window TreatmentsFlooring: Carpet, Hardwood, StoneCommon Walls: No Common Walls |
Levels, Entrance, & Accessibility Levels: Three Or MoreAccessibility: NoneFloors: Carpet, Hardwood, Stone |
View Has a ViewView: Pool |
Security Security: Carbon Monoxide Detector(s), Smoke Detector(s) |
Exterior Features |
|---|
Exterior Home Features Roof: Composition MetalPatio / Porch: Covered, Deck, Rear Porch, ScreenedFencing: Back Yard, WoodOther Structures: NoneExterior: Lighting, Private Yard, Rear StairsFoundation: Concrete PerimeterHas a Private Pool |
Parking & Garage Number of Garage Spaces: 3Number of Covered Spaces: 3No CarportHas a GarageNo Attached GarageParking Spaces: 3Parking: Garage |
Pool Pool: Fenced, Gunite, In Ground, PrivatePool |
Frontage Waterfront: NoneRoad Frontage: City StreetRoad Surface Type: Asphalt, Concrete, PavedNot on Waterfront |
Water & Sewer Sewer: Public SewerWater Body: None |
Farm & Range Horse Amenities: None |
Finished Area Finished Area (above surface): 5348 Square FeetFinished Area (below surface): 2031 Square Feet |
Days on Market |
|---|
Days on Market: 10 |
Property Information |
|---|
Year Built Year Built: 2013 |
Property Type / Style Property Type: ResidentialProperty Subtype: Single Family Residence, ResidentialArchitecture: European,Traditional |
Building Construction Materials: Cedar, StoneNot a New ConstructionNot Attached PropertyDoes Not Include Home Warranty |
Property Information Condition: ResaleParcel Number: 17 003600020257 |
Price & Status |
|---|
Price List Price: $2,450,000Price Per Sqft: $332 |
Status Change & Dates Off Market Date: Fri Apr 19 2024Possession Timing: Close Of Escrow |
Media |
|---|
Location |
|---|
Direction & Address City: AtlantaCommunity: Aberdeen Forest |
School Information Elementary School: High PointJr High / Middle School: Ridgeview CharterHigh School: Riverwood International Charter |
Agent Information |
|---|
Listing Agent Listing ID: 7357624 |
Building |
|---|
Building Area Building Area: 7379 Square Feet |
Community |
|---|
Community Features: Near Schools, Near Shopping, Street Lights |
HOA |
|---|
No HOA |
Lot Information |
|---|
Lot Area: 0.62 acres |
Listing Info |
|---|
Special Conditions: Standard |
Energy |
|---|
Energy Efficiency Features: None |
Compensation |
|---|
Buyer Agency Commission: 3Buyer Agency Commission Type: % |
Notes The listing broker’s offer of compensation is made only to participants of the MLS where the listing is filed |
Miscellaneous |
|---|
BasementMls Number: 7357624Attic: Pull Down Stairs |
Additional Information |
|---|
Near SchoolsNear ShoppingStreet Lights |
Price History for 760 Glenairy Dr NE
| Date | Price | Event | Source |
|---|---|---|---|
| 04/25/2024 | $2,450,000 | Pending | FMLS GA #7357624 |
| 04/21/2024 | $2,450,000 | Contingent | GAMLS #10271110 |
| 04/18/2024 | $2,450,000 | Listed For Sale | FMLS GA #7357624 |
| 06/12/2013 | $330,000 | Sold | N/A |
| 10/07/2003 | $317,000 | Sold | N/A |
| 02/28/1997 | $178,000 | Sold | N/A |
Similar Homes You May Like
Skip to last item
- Berkshire Hathaway HomeServices Georgia Properties
- Atlanta Fine Homes Sotheby's International
- Keller Williams Rlty, First Atlanta
- Atlanta Fine Homes Sotheby's International
- Dorsey Alston Realtors
- Berkshire Hathaway HomeServices Georgia Properties
- Ansley Real Estate | Christie's International Real Estate
- Janie P. Marshall, Inc.
- Harry Norman Realtors
- Dorsey Alston Realtors
- See more homes for sale inSandy SpringsTake a look
Skip to first item
New Listings near 760 Glenairy Dr NE
Skip to last item
- Ansley Real Estate | Christie's International Real Estate
- Berkshire Hathaway HomeServices Georgia Properties
- Keller Williams Realty Atl North
- Berkshire Hathaway HomeServices Georgia Properties
- Atlanta Fine Homes Sotheby's International
- Ansley Real Estate| Christie's International Real Estate
- Ansley Real Estate | Christie's International Real Estate
- See more homes for sale inSandy SpringsTake a look
Skip to first item
Property Taxes and Assessment
| Year | 2022 |
|---|---|
| Tax | $16,565 |
| Assessment | $1,334,100 |
Home facts updated by county records
Comparable Sales for 760 Glenairy Dr NE
Address | Distance | Property Type | Sold Price | Sold Date | Bed | Bath | Sqft |
|---|---|---|---|---|---|---|---|
0.14 | Single-Family Home | $2,400,000 | 06/05/23 | 5 | 7 | 6,835 | |
0.26 | Single-Family Home | $1,105,000 | 10/24/23 | 6 | 6 | 5,687 | |
0.19 | Single-Family Home | $1,350,000 | 06/07/23 | 6 | 7 | 6,237 | |
0.50 | Single-Family Home | $1,200,000 | 07/21/23 | 5 | 5 | 3,519 | |
0.60 | Single-Family Home | $1,850,000 | 04/02/24 | 5 | 6 | 4,400 | |
0.67 | Single-Family Home | $2,212,500 | 11/22/23 | 6 | 8 | 6,661 | |
0.31 | Single-Family Home | $760,000 | 02/23/24 | 4 | 4 | 3,990 | |
0.35 | Single-Family Home | $875,000 | 12/06/23 | 5 | 5 | 3,542 |
Neighborhood Overview
Neighborhood stats provided by third party data sources.
LGBTQ Local Legal Protections
LGBTQ Local Legal Protections
Amy Jones, Compass

Listings identified with the FMLS IDX logo come from FMLS and are held by brokerage firms other than the owner of this website. The listing brokerage is identified in any listing details. Information is deemed reliable but is not guaranteed. If you believe any FMLS listing contains material that infringes your copyrighted work please click here to review our DMCA policy and learn how to submit a takedown request. © 2024 First Multiple Listing Service, Inc. Click here for more information
The listing broker’s offer of compensation is made only to participants of the MLS where the listing is filed.
The listing broker’s offer of compensation is made only to participants of the MLS where the listing is filed.
760 Glenairy Dr NE, Sandy Springs, GA 30328 is a 5 bedroom, 7 bathroom, 7,379 sqft single-family home built in 2013. 760 Glenairy Dr NE is located in Aberdeen Forest, Sandy Springs. This property is currently available for sale and was listed by FMLS GA on Mar 24, 2024. The MLS # for this home is MLS# 7357624.
