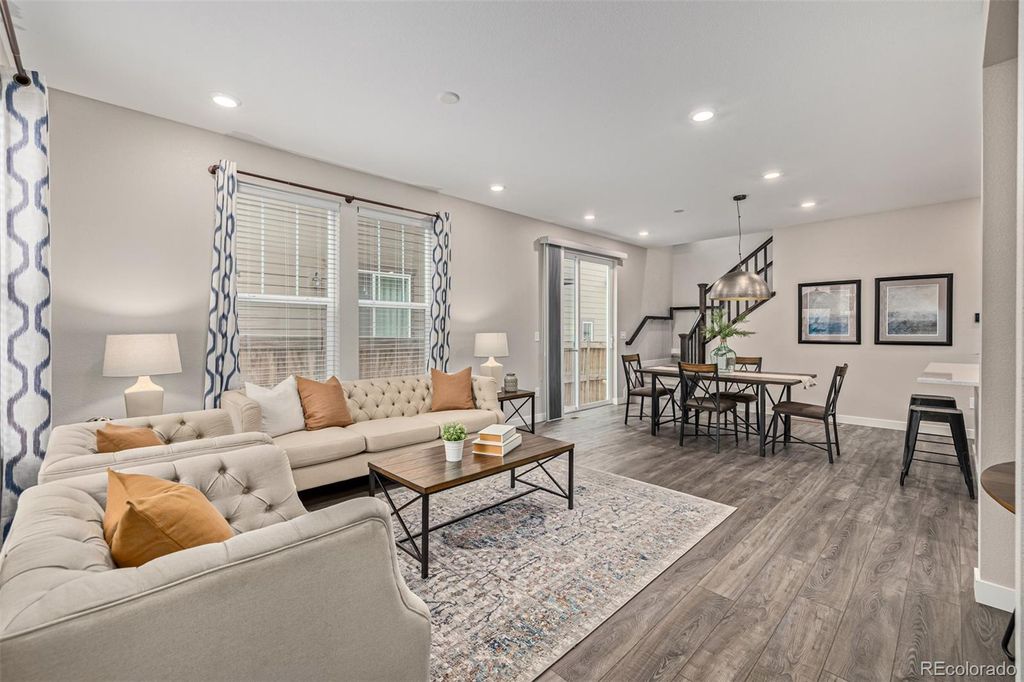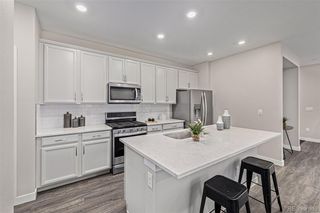


FOR SALE
3D VIEW
7561 S Winnipeg Street
Aurora, CO 80016
Heritage Eagle Bend- 2 Beds
- 4 Baths
- 2,372 sqft
- 2 Beds
- 4 Baths
- 2,372 sqft
2 Beds
4 Baths
2,372 sqft
Local Information
© Google
-- mins to
Commute Destination
Description
Welcome home! Come and start living in this 2-story townhome! The exterior is adorned with elegant stone accents, and the convenience of a 2-car rear garage enhances its appeal. Step inside to discover wood floors that seamlessly flow throughout, complemented by modern recessed lighting. The heart of the home, the living room, is spacious and inviting, perfect for relaxation and gatherings. The kitchen is a chef's dream, featuring pristine white cabinetry, high-quality stainless steel appliances, and a stylish subway tile backsplash. Practical elements include a handy pantry and durable granite counters. Central to the kitchen is a versatile island, complete with a breakfast bar, ideal for casual dining. Retreat to the main bedroom, where comfort meets luxury. It's outfitted with plush carpeting, ensuring a cozy ambiance. The ensuite boasts dual sinks, adding a touch of sophistication. Additionally, the walk-in closet offers ample storage space. Upstairs, the loft area serves as a flexible space, ideal for a media center or an entertainment area. The townhome's sizable basement is a treasure of possibilities, featuring nook beds, an additional bathroom, and a bonus room that awaits your personal touch. Outside, the cozy side yard offers a private outdoor space for relaxation. This townhome isn't just a place to live; it's a lifestyle waiting to be experienced! Take advantage of this fantastic opportunity!
Home Highlights
Parking
2 Car Garage
Outdoor
Porch
A/C
Heating & Cooling
HOA
$120/Monthly
Price/Sqft
$221
Listed
30 days ago
Home Details for 7561 S Winnipeg Street
Interior Features |
|---|
Interior Details Basement: FinishedNumber of Rooms: 12 |
Beds & Baths Number of Bedrooms: 2Number of Bathrooms: 4Number of Bathrooms (full): 1Number of Bathrooms (three quarters): 1Number of Bathrooms (half): 2Number of Bathrooms (main level): 1 |
Dimensions and Layout Living Area: 2372 Square Feet |
Appliances & Utilities Utilities: Cable Available, Electricity Available, Natural Gas Available, Phone AvailableAppliances: Dishwasher, Disposal, Microwave, RangeDishwasherDisposalLaundry: In UnitMicrowave |
Heating & Cooling Heating: Forced AirHas CoolingAir Conditioning: Central AirHas HeatingHeating Fuel: Forced Air |
Gas & Electric Has Electric on Property |
Windows, Doors, Floors & Walls Window: Bay Window(s), Window CoveringsFlooring: Carpet, Tile, Vinyl, WoodCommon Walls: End Unit, No One Above, No One Below, 1 Common Wall |
Levels, Entrance, & Accessibility Stories: 2Levels: TwoFloors: Carpet, Tile, Vinyl, Wood |
View No View |
Security Security: Smoke Detector(s) |
Exterior Features |
|---|
Exterior Home Features Roof: CompositionPatio / Porch: Front PorchFencing: PartialExterior: Private Yard, Rain Gutters |
Parking & Garage Number of Garage Spaces: 2Number of Covered Spaces: 2Has a GarageHas an Attached GarageParking Spaces: 2Parking: Garage Attached |
Pool Pool: Outdoor Pool |
Frontage Road Frontage: PublicResponsible for Road Maintenance: Public Maintained RoadRoad Surface Type: Paved |
Water & Sewer Sewer: Public Sewer |
Finished Area Finished Area (above surface): 1712 Square FeetFinished Area (below surface): 660 Square Feet |
Days on Market |
|---|
Days on Market: 30 |
Property Information |
|---|
Year Built Year Built: 2019 |
Property Type / Style Property Type: ResidentialProperty Subtype: TownhouseStructure Type: TownhouseArchitecture: Contemporary |
Building Construction Materials: Stone, Wood SidingAttached To Another Structure |
Property Information Not Included in Sale: Sellers Personal PropertyParcel Number: 035221890 |
Price & Status |
|---|
Price List Price: $524,000Price Per Sqft: $221 |
Status Change & Dates Possession Timing: Close Of Escrow |
Active Status |
|---|
MLS Status: Active |
Media |
|---|
Location |
|---|
Direction & Address City: AuroraCommunity: Highland Villas |
School Information Elementary School: Coyote HillsElementary School District: Cherry Creek 5Jr High / Middle School: Fox RidgeJr High / Middle School District: Cherry Creek 5High School: Cherokee TrailHigh School District: Cherry Creek 5 |
Agent Information |
|---|
Listing Agent Listing ID: 5947594 |
Building |
|---|
Building Area Building Area: 2372 Square Feet |
Community |
|---|
Not Senior Community |
HOA |
|---|
HOA Fee Includes: Maintenance Grounds, Recycling, Snow Removal, TrashHOA Name: MSI, LLCHOA Phone: 303-751-6564Has an HOAHOA Fee: $120/Monthly |
Lot Information |
|---|
Lot Area: 2100 sqft |
Listing Info |
|---|
Special Conditions: Standard |
Offer |
|---|
Listing Terms: Cash, Conventional, FHA, VA Loan |
Mobile R/V |
|---|
Mobile Home Park Mobile Home Units: Feet |
Compensation |
|---|
Buyer Agency Commission: 2.5Buyer Agency Commission Type: % |
Notes The listing broker’s offer of compensation is made only to participants of the MLS where the listing is filed |
Business |
|---|
Business Information Ownership: Individual |
Miscellaneous |
|---|
BasementMls Number: 5947594Attribution Contact: tori@usajrealty.com, 858-342-6947 |
Additional Information |
|---|
Mlg Can ViewMlg Can Use: IDX |
Last check for updates: about 12 hours ago
Listing courtesy of Tori Bradley, (858) 342-6947
USAJ REALTY
Source: REcolorado, MLS#5947594

Price History for 7561 S Winnipeg Street
| Date | Price | Event | Source |
|---|---|---|---|
| 04/26/2024 | $524,000 | PriceChange | REcolorado #5947594 |
| 04/10/2024 | $524,999 | PriceChange | REcolorado #5947594 |
| 04/04/2024 | $525,000 | Listed For Sale | REcolorado #5947594 |
| 12/05/2019 | $409,918 | Sold | N/A |
Similar Homes You May Like
Skip to last item
- Keller Williams Realty Urban Elite, MLS#1748915
- Six Star Properties LLC, MLS#9842506
- Estrada Real Estate Group, MLS#2330126
- Your Castle Real Estate Inc, MLS#3210045
- Six Star Properties LLC, MLS#7868358
- Brokers Guild Homes, MLS#5936090
- Keller Williams Realty Downtown LLC, MLS#3696576
- See more homes for sale inAuroraTake a look
Skip to first item
New Listings near 7561 S Winnipeg Street
Skip to last item
- Keller Williams Real Estate LLC, MLS#4753684
- RE/MAX Leaders, MLS#3539410
- BlueSpruce Group, LLC, MLS#7517605
- Guardian Real Estate Group, MLS#4685806
- RE/MAX Professionals, MLS#6690359
- Keller Williams DTC, MLS#1651840
- See more homes for sale inAuroraTake a look
Skip to first item
Property Taxes and Assessment
| Year | 2023 |
|---|---|
| Tax | $2,964 |
| Assessment | $539,900 |
Home facts updated by county records
Comparable Sales for 7561 S Winnipeg Street
Address | Distance | Property Type | Sold Price | Sold Date | Bed | Bath | Sqft |
|---|---|---|---|---|---|---|---|
0.05 | Townhouse | $525,000 | 10/13/23 | 2 | 3 | 1,878 | |
0.06 | Townhouse | $555,000 | 07/03/23 | 3 | 4 | 2,224 | |
0.13 | Townhouse | $540,000 | 10/24/23 | 3 | 4 | 2,372 | |
0.07 | Townhouse | $510,000 | 11/30/23 | 3 | 3 | 2,079 | |
0.08 | Townhouse | $590,000 | 06/30/23 | 4 | 4 | 2,818 | |
0.17 | Townhouse | $490,000 | 02/20/24 | 2 | 2 | 1,362 | |
0.16 | Townhouse | $500,000 | 06/26/23 | 2 | 2 | 1,493 | |
0.62 | Townhouse | $443,000 | 04/19/24 | 2 | 3 | 2,204 | |
0.58 | Townhouse | $527,000 | 03/15/24 | 2 | 3 | 2,204 | |
0.35 | Townhouse | $419,000 | 06/21/23 | 2 | 2 | 1,182 |
Neighborhood Overview
Neighborhood stats provided by third party data sources.
What Locals Say about Heritage Eagle Bend
- Abbey O.
- Resident
- 4y ago
"I commute to Parker and it’s very easy. To commute to school I drive to the Nine Mile station and take the light rail. It’s very easy."
- Tracy
- Resident
- 5y ago
"Peaceful and quiet. Neighbors extremely friendly yet respectful of each other’s need for privacy. "
- Tracy
- Resident
- 5y ago
"Very quiet and people respect other people’s privacy yet you still feel like an included part of the community. "
- Tracy
- Resident
- 5y ago
"So quiet and peaceful. No road noise. People are very attentive to noise control. Yards are immaculate and well maintained. "
- Belinda S.
- 13y ago
"I live close to Heritage Eagle Bend. It is a great gated 55+ community for young senior who want an active life. They have a golf course, restaurants, swimming, fitness and more. "
- Gary O.
- 13y ago
"Great adult community. Everyone cares about everyone. Great social activities. Family like atmosphere."
LGBTQ Local Legal Protections
LGBTQ Local Legal Protections
Tori Bradley, USAJ REALTY

© 2023 REcolorado® All rights reserved. Certain information contained herein is derived from information which is the licensed property of, and copyrighted by, REcolorado®. Click here for more information
The listing broker’s offer of compensation is made only to participants of the MLS where the listing is filed.
The listing broker’s offer of compensation is made only to participants of the MLS where the listing is filed.
7561 S Winnipeg Street, Aurora, CO 80016 is a 2 bedroom, 4 bathroom, 2,372 sqft townhouse built in 2019. 7561 S Winnipeg Street is located in Heritage Eagle Bend, Aurora. This property is currently available for sale and was listed by REcolorado on Mar 28, 2024. The MLS # for this home is MLS# 5947594.
