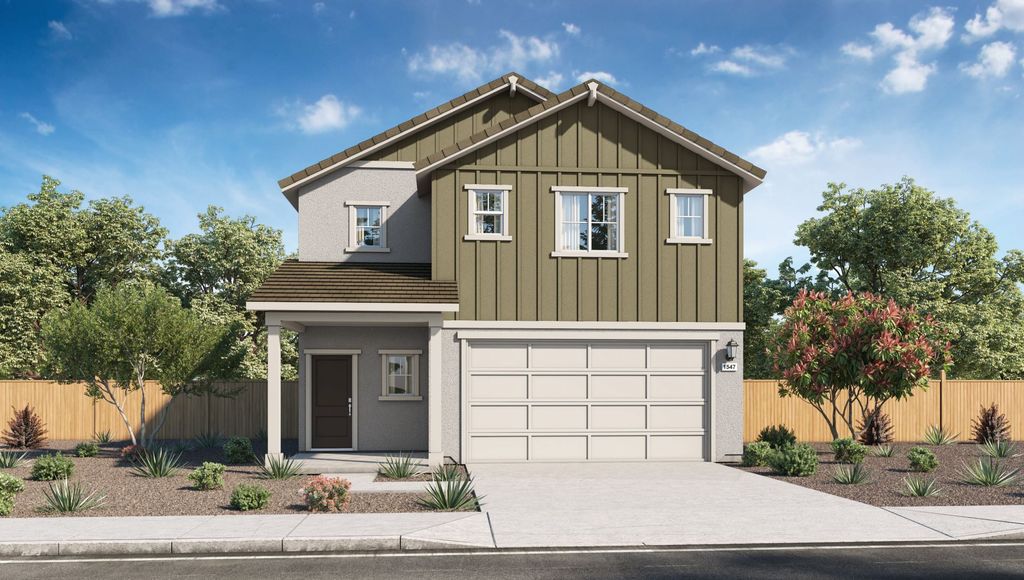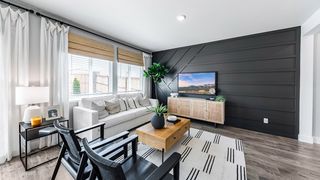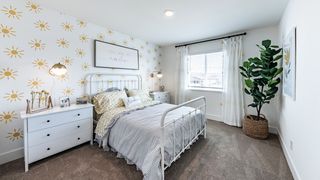7560 Editor Dr
Reno, NV 89506
Stead- 3 Beds
- 2.5 Baths
- 1,547 sqft
3 Beds
2.5 Baths
1,547 sqft
Local Information
© Google
-- mins to
Description
The property is located at 7560 EDITOR DRIVE RENO NV 89506 priced at 449490, the square foot and stories are 1547, 2.The number of bath is 2, halfbath is 1 there are 3 bedrooms and 2 garages. For more details please, call or email.
Home Highlights
Parking
Garage
Outdoor
No Info
HOA
None
Price/Sqft
$291
Listed
2 days ago
Home Details for 7560 Editor Dr
|
|---|
Levels, Entrance, & Accessibility Stories: 2 |
|
|---|
Year Built Year Built: 2025 |
Property Type / Style Property Type: Single Family HomeArchitecture: House |
|
|---|
Parking & Garage GarageParking Spaces: 2Parking: Garage |
|
|---|
Price Price Per Sqft: $291 |
|
|---|
All New Homes in Canyon Crossing
Quick Move-in Homes (7)
| 7563 Plump Jack Ln | 3bd 2.5ba 1,547 sqft | $443,990 | |
| 7552 Editor Dr | 3bd 2.5ba 1,547 sqft | $444,990 | |
| 7560 Editor Dr | 3bd 2.5ba 1,547 sqft | $449,490 | |
| 7576 Plump Jack Ln | 3bd 2.5ba 1,547 sqft | $453,990 | |
| 7559 Plump Jack Ln | 4bd 2.5ba 1,678 sqft | $459,990 | |
| 7579 Plump Jack Ln | 4bd 2.5ba 1,678 sqft | $459,990 | |
| 7535 Editor Dr | 4bd 2.5ba 1,678 sqft | $464,990 |
Quick Move-In Homes provided by DR Horton
Buildable Plans (2)
| Keystone Plan | 3bd 2.5ba 1,547 sqft | $443,990+ | |
| Zephyr Plan | 4bd 2.5ba 1,678 sqft | $459,990+ |
Buildable Plans provided by D.R. Horton
Community Description
Welcome to Canyon Crossing, a thoughtfully designed community in Reno's North Valleys neighborhood. Surrounded by new shops, restaurants, and everyday conveniences, Canyon Crossing offers the perfect balance of modern living and outdoor adventure.
Located just 2 miles from HWY 395, Canyon Crossing provides easy access to downtown Reno, major employers, and North Valleys fulfillment centers. Families will appreciate being close to recreation spots like the North Valleys Off-Leash Dog Field, Regional Park Baseball Fields, Skate Park, and Water Splash Park. Students attending UNR or TMCC can reach class in under 15 minutes, while weekend getaways to Pyramid Lake, Truckee, Graeagle, and Lake Tahoe are only a short drive away.
Choose from two spacious single-family home floorplans with 3 to 4 bedrooms, designed for both comfort and style. Each home features an open-concept layout where the kitchen, dining, and living areas flow seamlessly together-ideal for entertaining or relaxing at home. Kitchens include shaker-style cabinets, solid-surface countertops, and stainless-steel Whirlpool appliances.
Every new home in Canyon Crossing comes equipped with smart home technology, giving you convenient control over lighting, security, and climate from your smartphone or voice assistant.
If you're searching for new homes in Reno or single-family homes for sale in the North Valleys, Canyon Crossing is the community for you. Schedule a tour today and discover your home at Canyon Crossing.
Located just 2 miles from HWY 395, Canyon Crossing provides easy access to downtown Reno, major employers, and North Valleys fulfillment centers. Families will appreciate being close to recreation spots like the North Valleys Off-Leash Dog Field, Regional Park Baseball Fields, Skate Park, and Water Splash Park. Students attending UNR or TMCC can reach class in under 15 minutes, while weekend getaways to Pyramid Lake, Truckee, Graeagle, and Lake Tahoe are only a short drive away.
Choose from two spacious single-family home floorplans with 3 to 4 bedrooms, designed for both comfort and style. Each home features an open-concept layout where the kitchen, dining, and living areas flow seamlessly together-ideal for entertaining or relaxing at home. Kitchens include shaker-style cabinets, solid-surface countertops, and stainless-steel Whirlpool appliances.
Every new home in Canyon Crossing comes equipped with smart home technology, giving you convenient control over lighting, security, and climate from your smartphone or voice assistant.
If you're searching for new homes in Reno or single-family homes for sale in the North Valleys, Canyon Crossing is the community for you. Schedule a tour today and discover your home at Canyon Crossing.
Office Hours
Sales Office
7595 Plump Jack Lane
Reno, NV 89506
(775) 993-7582
Daily Closed
Price History for 7560 Editor Dr
| Date | Price | Event | Source |
|---|---|---|---|
| 10/07/2025 | $449,490 | Listed For Sale | DR Horton |
Similar Homes You May Like
New Listings near 7560 Editor Dr
Property Taxes and Assessment
| Year | 2025 |
|---|---|
| Tax | $4,278 |
| Assessment | $323,449 |
Home facts updated by county records
Comparable Sales for 7560 Editor Dr
Address | Distance | Property Type | Sold Price | Sold Date | Bed | Bath | Sqft |
|---|---|---|---|---|---|---|---|
0.19 | Single-Family Home | $431,190 | 02/18/25 | 3 | 2.5 | 1,547 | |
0.16 | Single-Family Home | $440,000 | 12/06/24 | 3 | 2 | 1,675 | |
0.16 | Single-Family Home | $422,000 | 10/29/24 | 3 | 2 | 1,413 | |
0.16 | Single-Family Home | $420,000 | 06/11/25 | 3 | 2 | 1,413 | |
0.16 | Single-Family Home | $413,733 | 11/26/24 | 3 | 2 | 1,239 | |
0.04 | Single-Family Home | $485,000 | 10/23/24 | 4 | 2.5 | 2,222 | |
0.20 | Single-Family Home | $430,000 | 08/11/25 | 3 | 2 | 1,413 | |
0.24 | Single-Family Home | $465,990 | 01/03/25 | 3 | 2 | 1,501 | |
0.26 | Single-Family Home | $445,040 | 10/11/24 | 3 | 2.5 | 1,547 | |
0.24 | Single-Family Home | $465,990 | 01/03/25 | 3 | 2 | 1,501 |
Assigned Schools
These are the assigned schools for 7560 Editor Dr.
Check with the applicable school district prior to making a decision based on these schools. Learn more.
What Locals Say about Stead
At least 152 Trulia users voted on each feature.
- 91%Car is needed
- 83%It's dog friendly
- 82%There are sidewalks
- 80%Parking is easy
- 76%Yards are well-kept
- 72%There's holiday spirit
- 69%Kids play outside
- 63%It's quiet
- 56%People would walk alone at night
- 55%There's wildlife
- 48%Neighbors are friendly
- 47%They plan to stay for at least 5 years
- 42%Streets are well-lit
- 31%It's walkable to restaurants
- 30%It's walkable to grocery stores
- 12%There are community events
Learn more about our methodology.
LGBTQ Local Legal Protections
LGBTQ Local Legal Protections



