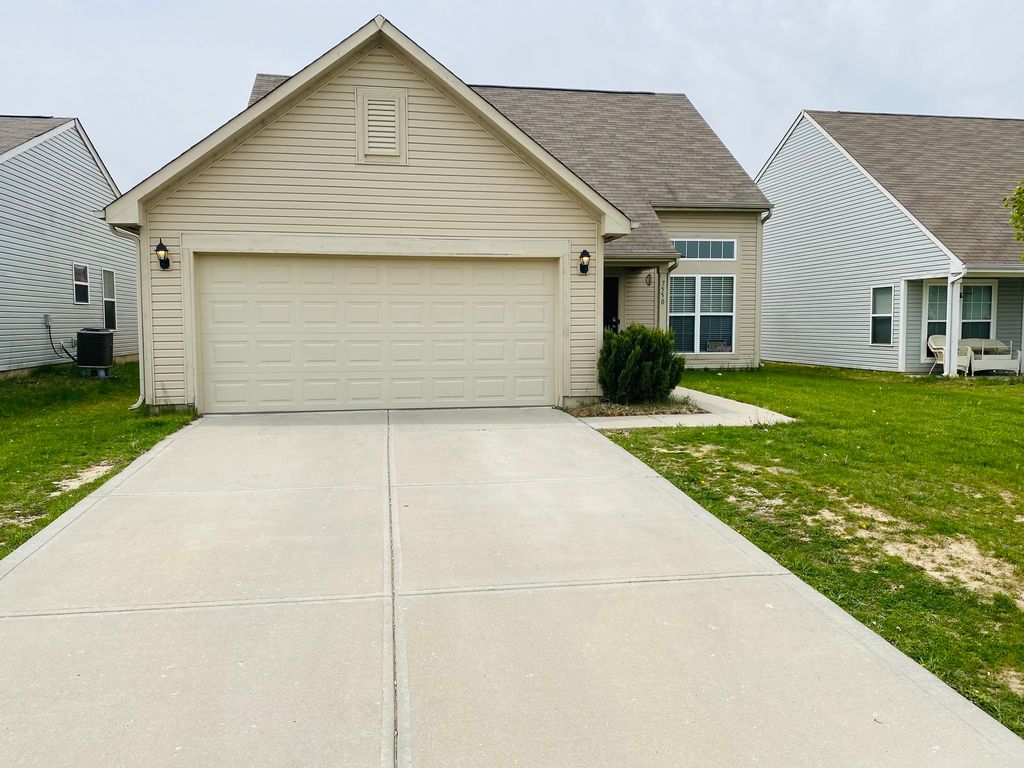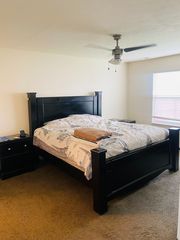


SOLDJUL 8, 2023
7550 Firecrest Ln
Camby, IN 46113
- 3 Beds
- 3 Baths
- 1,677 sqft
- 3 Beds
- 3 Baths
- 1,677 sqft
$250,000
Last Sold: Jul 8, 2023
5% below list $264K
$149/sqft
Est. Refi. Payment $1,578/mo*
$250,000
Last Sold: Jul 8, 2023
5% below list $264K
$149/sqft
Est. Refi. Payment $1,578/mo*
3 Beds
3 Baths
1,677 sqft
Homes for Sale Near 7550 Firecrest Ln
Skip to last item
Skip to first item
Local Information
© Google
-- mins to
Commute Destination
Description
This property is no longer available to rent or to buy. This description is from August 08, 2023
Check out this well put together 3 bed 2 1/2 bath home located in the popular Harvard green subdivision. This home features a spacious kitchen, cathedral ceilings, main level master suite with a huge garden tub, all black kitchen appliances, nice size fenced in back yard, 2 car garage, 3 bedrooms on the second level with a loft that can be an office or nursery, great school district. This home is ready for you! Don't miss out on this gem!
Home Highlights
Parking
2 Car Garage
Outdoor
No Info
A/C
Heating & Cooling
HOA
$18/Monthly
Price/Sqft
$149/sqft
Listed
180+ days ago
Home Details for 7550 Firecrest Ln
Active Status |
|---|
MLS Status: Sold |
Interior Features |
|---|
Interior Details Number of Rooms: 8Types of Rooms: Bedroom 2, Master Bedroom, Living Room, Kitchen, Bedroom 3 |
Beds & Baths Number of Bedrooms: 3Main Level Bedrooms: 1Number of Bathrooms: 3Number of Bathrooms (full): 2Number of Bathrooms (half): 1Number of Bathrooms (main level): 2 |
Dimensions and Layout Living Area: 1677 Square Feet |
Appliances & Utilities Appliances: Electric Cooktop, Dishwasher, Disposal, RefrigeratorDishwasherDisposalRefrigerator |
Heating & Cooling Heating: ElectricHas CoolingAir Conditioning: Central AirHas HeatingHeating Fuel: Electric |
Fireplace & Spa Number of Fireplaces: 1Fireplace: ElectricHas a Fireplace |
Windows, Doors, Floors & Walls Window: Windows Vinyl |
Levels, Entrance, & Accessibility Stories: 2Levels: Two |
Exterior Features |
|---|
Exterior Home Features Foundation: Slab |
Parking & Garage Number of Garage Spaces: 2Number of Covered Spaces: 2No CarportHas a GarageHas an Attached GarageParking Spaces: 2Parking: Attached |
Finished Area Finished Area (below surface): 76 Square Feet |
Property Information |
|---|
Year Built Year Built: 2014 |
Property Type / Style Property Type: ResidentialProperty Subtype: Residential, Single Family ResidenceArchitecture: Traditional |
Building Construction Materials: Vinyl SidingNot Attached Property |
Property Information Parcel Number: 491316115003009200 |
Price & Status |
|---|
Price List Price: $264,000Price Per Sqft: $149/sqft |
Status Change & Dates Off Market Date: Sat Jul 08 2023Possession Timing: Close Of Escrow |
Location |
|---|
Direction & Address City: CambyCommunity: Harvard Green |
School Information High School District: Decatur County Community Schools |
Building |
|---|
Building Area Building Area: 1677 Square Feet |
HOA |
|---|
Has an HOAHOA Fee: $220/Annually |
Lot Information |
|---|
Lot Area: 6098.4 sqft |
Compensation |
|---|
Buyer Agency Commission: 3Buyer Agency Commission Type: % |
Notes The listing broker’s offer of compensation is made only to participants of the MLS where the listing is filed |
Miscellaneous |
|---|
Mls Number: 21918116Attribution Contact: tanyatherealtor79@gmail.com |
Additional Information |
|---|
Mlg Can ViewMlg Can Use: IDX |
Last check for updates: about 23 hours ago
Listed by Tanya Day, 79
Avenue Eleven
Bought with: Glenn Bill, eXp Realty, LLC
Co-Buyer's Agent: Chauncyia Coleman, (317) 654-6363, eXp Realty, LLC
Source: MIBOR as distributed by MLS GRID, MLS#21918116

Price History for 7550 Firecrest Ln
| Date | Price | Event | Source |
|---|---|---|---|
| 07/08/2023 | $250,000 | Sold | MIBOR as distributed by MLS GRID #21918116 |
| 06/09/2023 | $264,000 | PendingToActive | MIBOR as distributed by MLS GRID #21918116 |
| 06/04/2023 | $264,000 | Pending | MIBOR as distributed by MLS GRID #21918116 |
| 05/17/2023 | $264,000 | PriceChange | MIBOR as distributed by MLS GRID #21918116 |
| 05/04/2023 | $266,000 | PriceChange | MIBOR as distributed by MLS GRID #21918116 |
| 04/28/2023 | $268,000 | Listed For Sale | MIBOR as distributed by MLS GRID #21918116 |
| 05/01/2015 | $144,985 | Sold | N/A |
Property Taxes and Assessment
| Year | 2023 |
|---|---|
| Tax | $2,370 |
| Assessment | $233,500 |
Home facts updated by county records
Comparable Sales for 7550 Firecrest Ln
Address | Distance | Property Type | Sold Price | Sold Date | Bed | Bath | Sqft |
|---|---|---|---|---|---|---|---|
0.25 | Single-Family Home | $265,000 | 05/12/23 | 3 | 3 | 1,755 | |
0.16 | Single-Family Home | $270,000 | 04/19/24 | 3 | 2 | 1,618 | |
0.17 | Single-Family Home | $272,000 | 07/05/23 | 3 | 2 | 1,611 | |
0.25 | Single-Family Home | $253,000 | 01/05/24 | 3 | 2 | 1,658 | |
0.29 | Single-Family Home | $262,000 | 06/21/23 | 3 | 3 | 1,779 | |
0.23 | Single-Family Home | $265,000 | 10/31/23 | 3 | 2 | 1,574 | |
0.19 | Single-Family Home | $253,000 | 01/22/24 | 4 | 2 | 1,611 | |
0.23 | Single-Family Home | $276,000 | 09/14/23 | 3 | 2 | 1,618 | |
0.23 | Single-Family Home | $275,000 | 08/11/23 | 4 | 3 | 2,293 |
Assigned Schools
These are the assigned schools for 7550 Firecrest Ln.
- Decatur Central High School
- 9-12
- Public
- 1818 Students
3/10GreatSchools RatingParent Rating AverageThis school chooses favoritism they dont care where their students are and not sure if students are in class or notParent Review4y ago - Decatur Middle School
- 7-8
- Public
- 1118 Students
4/10GreatSchools RatingParent Rating AverageAll the teachers were great and very patient. I felt like everyone tries to do what they can to control rowdy behavior.Other Review1y ago - West Newton Elementary School
- 1-6
- Public
- 581 Students
4/10GreatSchools RatingParent Rating AverageMy son went there for 3 years and he loved it. Unfortunately we had to move to a different district. His teachers were wonderful especially since he has behavioral issues. They constantly communicated with me and updated me with his day and progress. They have a great resource officer who helped us tremendously.Parent Review1y ago - Liberty Early Elementary School
- PK-K
- Public
- 645 Students
N/AGreatSchools RatingParent Rating AverageNo reviews available for this school. - Check out schools near 7550 Firecrest Ln.
Check with the applicable school district prior to making a decision based on these schools. Learn more.
What Locals Say about Camby
- Cabragg
- Resident
- 5y ago
"Live just on the outside of Camby. Do not like housing additions. To close to neighbors and don’t like Gia’s"
LGBTQ Local Legal Protections
LGBTQ Local Legal Protections

Based on information submitted to the MLS GRID as of 2024-02-07 08:48:41 PST. All data is obtained from various sources and may not have been verified by broker or MLS GRID. Supplied Open House Information is subject to change without notice. All information should be independently reviewed and verified for accuracy. Properties may or may not be listed by the office/agent presenting the information. Some IDX listings have been excluded from this website. Click here for more information
The listing broker’s offer of compensation is made only to participants of the MLS where the listing is filed.
The listing broker’s offer of compensation is made only to participants of the MLS where the listing is filed.
Homes for Rent Near 7550 Firecrest Ln
Skip to last item
Skip to first item
Off Market Homes Near 7550 Firecrest Ln
Skip to last item
- F.C. Tucker Company, Sold
- Michelle Chandler, Keller Williams - Indy Metro South LLC, IRMLS
- Bloom Nonmember, NonMember BL, IRMLS
- American Dream Team Real Estate, Sold
- See more homes for sale inCambyTake a look
Skip to first item
7550 Firecrest Ln, Camby, IN 46113 is a 3 bedroom, 3 bathroom, 1,677 sqft single-family home built in 2014. This property is not currently available for sale. 7550 Firecrest Ln was last sold on Jul 8, 2023 for $250,000 (5% lower than the asking price of $264,000). The current Trulia Estimate for 7550 Firecrest Ln is $264,300.
