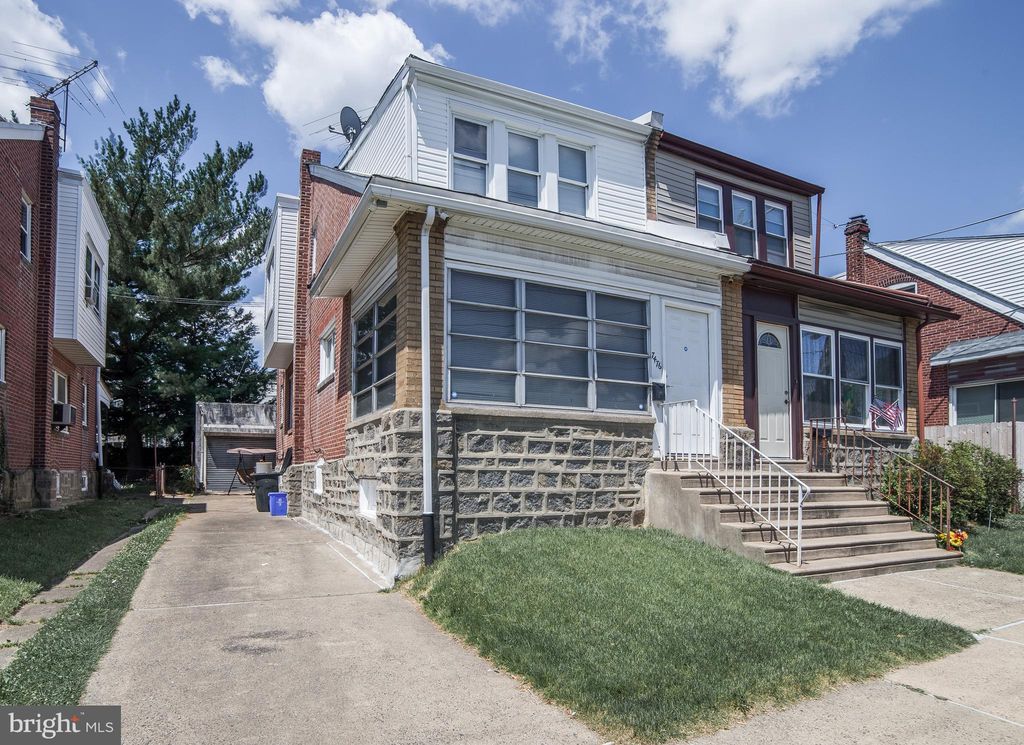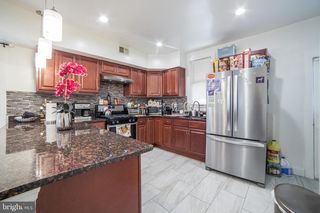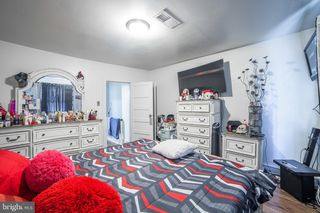


FOR SALE
7476 Oxford Ave
Philadelphia, PA 19111
Burholme- 3 Beds
- 1 Bath
- 1,716 sqft
- 3 Beds
- 1 Bath
- 1,716 sqft
3 Beds
1 Bath
1,716 sqft
We estimate this home will sell faster than 92% nearby.
Local Information
© Google
-- mins to
Commute Destination
Description
Don't miss out on this incredible opportunity to own a home that has been beautifully remodeled! Highlights include an inviting sunroom, an expansive open-concept layout, and a modern kitchen equipped with stainless steel appliances. The upper level boasts three spacious bedrooms alongside a full bathroom, while the lower level offers an extensive unfinished basement with laundry facilities, perfect for storage needs. Additionally, the home is outfitted with a recently updated central air and heating system, ensuring comfort year-round. Exterior perks include convenient off-street parking, a detached garage, and a charming back patio, enhancing outdoor living and entertainment possibilities.
Home Highlights
Parking
Garage
Outdoor
Patio
A/C
Heating & Cooling
HOA
None
Price/Sqft
$189
Listed
26 days ago
Home Details for 7476 Oxford Ave
Interior Features |
|---|
Interior Details Basement: UnfinishedNumber of Rooms: 1Types of Rooms: Basement |
Beds & Baths Number of Bedrooms: 3Number of Bathrooms: 1Number of Bathrooms (full): 1 |
Dimensions and Layout Living Area: 1716 Square Feet |
Appliances & Utilities Appliances: Oven/Range - Gas, Range Hood, Refrigerator, Stainless Steel Appliance(s), Gas Water HeaterLaundry: In BasementRefrigerator |
Heating & Cooling Heating: Forced Air,Natural GasHas CoolingAir Conditioning: Central A/C,ElectricHas HeatingHeating Fuel: Forced Air |
Fireplace & Spa No Fireplace |
Windows, Doors, Floors & Walls Flooring: Hardwood, Wood Floors |
Levels, Entrance, & Accessibility Stories: 2Levels: TwoAccessibility: NoneFloors: Hardwood, Wood Floors |
Exterior Features |
|---|
Exterior Home Features Patio / Porch: PatioOther Structures: Above Grade, Below GradeFoundation: OtherNo Private Pool |
Parking & Garage Number of Garage Spaces: 1Number of Covered Spaces: 1Open Parking Spaces: 3No CarportHas a GarageNo Attached GarageHas Open ParkingParking Spaces: 4Parking: Garage Faces Rear,Concrete Driveway,Detached Garage,Driveway |
Pool Pool: None |
Frontage Not on Waterfront |
Water & Sewer Sewer: Public Sewer |
Finished Area Finished Area (above surface): 1716 Square Feet |
Days on Market |
|---|
Days on Market: 26 |
Property Information |
|---|
Year Built Year Built: 1925 |
Property Type / Style Property Type: ResidentialProperty Subtype: Single Family ResidenceStructure Type: Twin/Semi-DetachedArchitecture: Straight Thru |
Building Construction Materials: MasonryNot a New ConstructionAttached To Another Structure |
Property Information Parcel Number: 631154200 |
Price & Status |
|---|
Price List Price: $325,000Price Per Sqft: $189 |
Status Change & Dates Possession Timing: Negotiable |
Active Status |
|---|
MLS Status: ACTIVE |
Location |
|---|
Direction & Address City: PhiladelphiaCommunity: Fox Chase |
School Information Elementary School District: The School District Of PhiladelphiaJr High / Middle School District: The School District Of PhiladelphiaHigh School District: The School District Of Philadelphia |
Agent Information |
|---|
Listing Agent Listing ID: PAPH2339330 |
Community |
|---|
Not Senior Community |
HOA |
|---|
No HOA |
Lot Information |
|---|
Lot Area: 2360 sqft |
Listing Info |
|---|
Special Conditions: Standard |
Offer |
|---|
Listing Agreement Type: Exclusive Right To SellListing Terms: Cash, Conventional, FHA 203(b), VA Loan |
Compensation |
|---|
Buyer Agency Commission: 2.5Buyer Agency Commission Type: %Sub Agency Commission: 0Sub Agency Commission Type: $Transaction Broker Commission: 0Transaction Broker Commission Type: $ |
Notes The listing broker’s offer of compensation is made only to participants of the MLS where the listing is filed |
Business |
|---|
Business Information Ownership: Fee Simple |
Miscellaneous |
|---|
BasementMls Number: PAPH2339330Municipality: PHILADELPHIA |
Last check for updates: about 22 hours ago
Listing courtesy of Zach Behr, (215) 664-1008
Keller Williams Real Estate-Blue Bell, (215) 646-2900
Source: Bright MLS, MLS#PAPH2339330

Price History for 7476 Oxford Ave
| Date | Price | Event | Source |
|---|---|---|---|
| 04/25/2024 | $325,000 | PriceChange | Bright MLS #PAPH2339330 |
| 04/04/2024 | $345,000 | PriceChange | Bright MLS #PAPH2339330 |
| 06/15/2022 | $325,000 | PriceChange | Bright MLS #PAPH2128478 |
| 01/13/2021 | $250,000 | Pending | Keller Williams #PAPH909976 |
| 01/05/2021 | $250,000 | PendingToActive | Bright MLS #PAPH909976 |
| 11/10/2020 | $250,000 | Pending | Agent Provided |
| 07/28/2020 | $250,000 | PriceChange | Agent Provided |
| 06/30/2020 | $269,000 | Listed For Sale | Agent Provided |
| 01/25/2019 | $259,000 | ListingRemoved | Agent Provided |
| 10/24/2018 | $259,000 | Listed For Sale | Agent Provided |
| 08/08/2018 | $105,000 | Sold | N/A |
Similar Homes You May Like
Skip to last item
- BHHS Fox & Roach -Yardley/Newtown
- See more homes for sale inPhiladelphiaTake a look
Skip to first item
New Listings near 7476 Oxford Ave
Skip to last item
Skip to first item
Property Taxes and Assessment
| Year | 2023 |
|---|---|
| Tax | $3,772 |
| Assessment | $269,500 |
Home facts updated by county records
Comparable Sales for 7476 Oxford Ave
Address | Distance | Property Type | Sold Price | Sold Date | Bed | Bath | Sqft |
|---|---|---|---|---|---|---|---|
0.06 | Single-Family Home | $190,000 | 01/08/24 | 3 | 2 | 1,320 | |
0.04 | Single-Family Home | $230,000 | 05/24/23 | 3 | 2 | 1,442 | |
0.11 | Single-Family Home | $250,000 | 12/15/23 | 3 | 1 | 1,500 | |
0.32 | Single-Family Home | $295,000 | 08/16/23 | 3 | 1 | 1,560 | |
0.49 | Single-Family Home | $161,000 | 07/24/23 | 3 | 1 | 1,350 | |
0.31 | Single-Family Home | $290,000 | 07/28/23 | 3 | 1 | 1,400 | |
0.24 | Single-Family Home | $290,000 | 05/31/23 | 3 | 1 | 1,232 | |
0.31 | Single-Family Home | $275,000 | 09/22/23 | 3 | 1 | 1,150 | |
0.38 | Single-Family Home | $311,500 | 11/17/23 | 3 | 1 | 1,500 |
Neighborhood Overview
Neighborhood stats provided by third party data sources.
What Locals Say about Burholme
- Trulia User
- Resident
- 2y ago
"I've lived in this area going on eleven years now. Everything is still the same and my neighbors are amazing."
- Ccopestake
- Resident
- 5y ago
"The tight knit community and neighbors looking out for each other makes this area very special! Even the kids you see riding bikes or playing ball, they are all respectful and have their own sense of pride in their community."
- Joychristinawright
- Resident
- 5y ago
"I live close to 5 points and I love it. Since I live in the business district, once the stores close, its VERY quiet. I walk the streets alone at night and am never scared and everything I need is within walking distance. If I need to get anywhere outside of walking distance, I can take the 24, 67, 70, 77 or 18 bus. also, Ryers Train Station is within a 7 minute walk to CC. "
- Joychristinawright
- Resident
- 6y ago
"I live on Rising Sun and its all businesses. I like how once the stores close, it's very quiet and love my rent price ($650 for a 2 bedroom) but I need to move back to Bucks County to be closer to my family."
LGBTQ Local Legal Protections
LGBTQ Local Legal Protections
Zach Behr, Keller Williams Real Estate-Blue Bell

The data relating to real estate for sale on this website appears in part through the BRIGHT Internet Data Exchange program, a voluntary cooperative exchange of property listing data between licensed real estate brokerage firms, and is provided by BRIGHT through a licensing agreement.
Listing information is from various brokers who participate in the Bright MLS IDX program and not all listings may be visible on the site.
The property information being provided on or through the website is for the personal, non-commercial use of consumers and such information may not be used for any purpose other than to identify prospective properties consumers may be interested in purchasing.
Some properties which appear for sale on the website may no longer be available because they are for instance, under contract, sold or are no longer being offered for sale.
Property information displayed is deemed reliable but is not guaranteed.
Copyright 2024 Bright MLS, Inc. Click here for more information
The listing broker’s offer of compensation is made only to participants of the MLS where the listing is filed.
The listing broker’s offer of compensation is made only to participants of the MLS where the listing is filed.
7476 Oxford Ave, Philadelphia, PA 19111 is a 3 bedroom, 1 bathroom, 1,716 sqft single-family home built in 1925. 7476 Oxford Ave is located in Burholme, Philadelphia. This property is currently available for sale and was listed by Bright MLS on Apr 4, 2024. The MLS # for this home is MLS# PAPH2339330.
