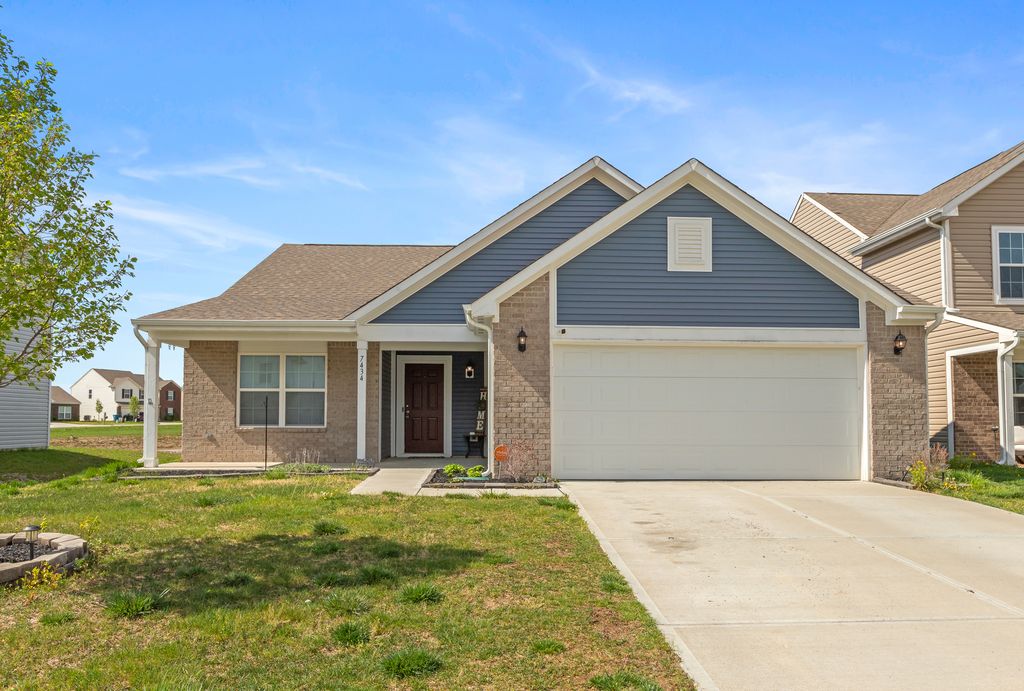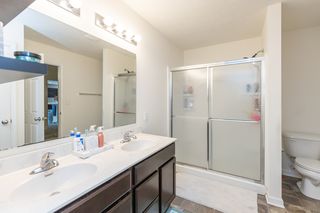


FOR SALE
7434 Derek Dr
Camby, IN 46113
- 3 Beds
- 2 Baths
- 1,618 sqft
- 3 Beds
- 2 Baths
- 1,618 sqft
3 Beds
2 Baths
1,618 sqft
We estimate this home will sell faster than 87% nearby.
Local Information
© Google
-- mins to
Commute Destination
Description
Welcome home to this charming 3-bedroom, 2-bathroom ranch located in the sought-after Camby Woods Subdivision. Positioned on a premium lot, this residence boasts a serene patio view of the picturesque pond, offering a tranquil backdrop for your everyday living. Step inside to discover a spacious and inviting layout, where the heart of the home lies in the open kitchen. Complete with a convenient center island and stainless-steel appliances, this kitchen is a chef's delight and seamlessly flows into the adjacent great room, creating the perfect setting for gatherings and entertaining. Front room offer flex space to be a home office/playroom, dining or whatever YOU want it to be. Primary bedroom offers a private bath with double sinks, a generously sized shower, and a walk-in closet, offering both comfort and convenience. Bedrooms 2 and 3 share a hall bath. Beyond the interior, the great room provides easy access to the patio and fully fenced backyard, ideal for enjoying outdoor dining, relaxation, and play. With an oversized 2-car garage providing ample storage space, this home offers both practicality and style. Convenient location near shopping, restaurants, interstate.
Open House
Sunday, April 28
12:00 PM to 2:00 PM
Home Highlights
Parking
2 Car Garage
Outdoor
Patio
A/C
Heating & Cooling
HOA
$25/Monthly
Price/Sqft
$172
Listed
16 days ago
Home Details for 7434 Derek Dr
Active Status |
|---|
MLS Status: Active |
Interior Features |
|---|
Interior Details Number of Rooms: 7Types of Rooms: Bedroom 3, Bedroom 2, Master Bedroom, Dining Room, Great Room, Kitchen |
Beds & Baths Number of Bedrooms: 3Main Level Bedrooms: 3Number of Bathrooms: 2Number of Bathrooms (full): 2Number of Bathrooms (main level): 2 |
Dimensions and Layout Living Area: 1618 Square Feet |
Appliances & Utilities Appliances: Dishwasher, Dryer, Gas Water Heater, Microwave, Gas Oven, Refrigerator, Washer, Water Softener OwnedDishwasherDryerLaundry: Main LevelMicrowaveRefrigeratorWasher |
Heating & Cooling Heating: Natural GasHas CoolingAir Conditioning: Central AirHas HeatingHeating Fuel: Natural Gas |
Levels, Entrance, & Accessibility Stories: 1Levels: One |
View Has a View |
Security Security: Security Service |
Exterior Features |
|---|
Exterior Home Features Patio / Porch: Covered, PatioFencing: Fenced, Fence Full RearExterior: Smart Lock(s)Foundation: Slab |
Parking & Garage Number of Garage Spaces: 2Number of Covered Spaces: 2Other Parking: Garage Parking Other(Garage Door Opener)No CarportHas a GarageHas an Attached GarageParking Spaces: 2Parking: Attached |
Frontage WaterfrontWaterfront: PondOn Waterfront |
Farm & Range Horse Amenities: None |
Days on Market |
|---|
Days on Market: 16 |
Property Information |
|---|
Year Built Year Built: 2019 |
Property Type / Style Property Type: ResidentialProperty Subtype: Residential, Single Family ResidenceArchitecture: Ranch |
Building Construction Materials: Brick, Vinyl SidingNot a New ConstructionNot Attached PropertyNo Additional Parcels |
Property Information Parcel Number: 491310109038044200 |
Price & Status |
|---|
Price List Price: $279,000Price Per Sqft: $172 |
Status Change & Dates Possession Timing: Negotiable |
Location |
|---|
Direction & Address City: CambyCommunity: Camby Woods |
School Information Jr High / Middle School: Decatur Middle SchoolHigh School District: MSD Decatur Township |
Agent Information |
|---|
Listing Agent Listing ID: 21973428 |
Building |
|---|
Building Area Building Area: 1618 Square Feet |
Community |
|---|
Community Features: Sidewalks |
HOA |
|---|
HOA Fee Includes: Association Home OwnersHOA Phone: 317-262-4989Has an HOAHOA Fee: $300/Annually |
Lot Information |
|---|
Lot Area: 6969.6 sqft |
Compensation |
|---|
Buyer Agency Commission: 2.75Buyer Agency Commission Type: % |
Notes The listing broker’s offer of compensation is made only to participants of the MLS where the listing is filed |
Miscellaneous |
|---|
Mls Number: 21973428Attribution Contact: lori@lorisoldit.com |
Additional Information |
|---|
HOA Amenities: Snow RemovalMlg Can ViewMlg Can Use: IDX |
Last check for updates: about 14 hours ago
Listing Provided by: Lori Redman, (317) 370-9413
Sold It Realty Group
Source: MIBOR as distributed by MLS GRID, MLS#21973428

Price History for 7434 Derek Dr
| Date | Price | Event | Source |
|---|---|---|---|
| 04/13/2024 | $279,000 | Listed For Sale | MIBOR as distributed by MLS GRID #21973428 |
| 10/23/2023 | ListingRemoved | MIBOR as distributed by MLS GRID #21941258 | |
| 09/28/2023 | $279,900 | PriceChange | MIBOR as distributed by MLS GRID #21941258 |
| 09/21/2023 | $284,900 | PriceChange | MIBOR as distributed by MLS GRID #21941258 |
| 09/01/2023 | $289,900 | Listed For Sale | MIBOR as distributed by MLS GRID #21941258 |
Similar Homes You May Like
Skip to last item
- DRH Realty of Indiana, LLC, Active
- Steve Lew Real Estate Group, LLC, Active
- See more homes for sale inCambyTake a look
Skip to first item
New Listings near 7434 Derek Dr
Skip to last item
- Opendoor Brokerage LLC, Active
- Carpenter, REALTORS®, Active
- DRH Realty of Indiana, LLC, Active
- See more homes for sale inCambyTake a look
Skip to first item
Property Taxes and Assessment
| Year | 2023 |
|---|---|
| Tax | $2,268 |
| Assessment | $249,300 |
Home facts updated by county records
Comparable Sales for 7434 Derek Dr
Address | Distance | Property Type | Sold Price | Sold Date | Bed | Bath | Sqft |
|---|---|---|---|---|---|---|---|
0.14 | Single-Family Home | $260,000 | 08/18/23 | 3 | 2 | 1,618 | |
0.05 | Single-Family Home | $270,000 | 03/19/24 | 3 | 3 | 1,704 | |
0.20 | Single-Family Home | $254,900 | 09/28/23 | 3 | 2 | 1,692 | |
0.03 | Single-Family Home | $309,900 | 12/11/23 | 4 | 3 | 2,341 | |
0.22 | Single-Family Home | $275,000 | 06/15/23 | 3 | 3 | 1,624 | |
0.08 | Single-Family Home | $290,000 | 02/28/24 | 4 | 3 | 2,390 | |
0.05 | Single-Family Home | $398,375 | 10/06/23 | 3 | 3 | 2,728 | |
0.05 | Single-Family Home | $315,000 | 11/21/23 | 5 | 3 | 3,030 | |
0.05 | Single-Family Home | $392,700 | 10/03/23 | 3 | 3 | 3,044 | |
0.11 | Single-Family Home | $305,000 | 08/11/23 | 4 | 3 | 2,148 |
What Locals Say about Camby
- Cabragg
- Resident
- 5y ago
"Live just on the outside of Camby. Do not like housing additions. To close to neighbors and don’t like Gia’s"
LGBTQ Local Legal Protections
LGBTQ Local Legal Protections
Lori Redman, Sold It Realty Group

Based on information submitted to the MLS GRID as of 2024-02-07 08:48:41 PST. All data is obtained from various sources and may not have been verified by broker or MLS GRID. Supplied Open House Information is subject to change without notice. All information should be independently reviewed and verified for accuracy. Properties may or may not be listed by the office/agent presenting the information. Some IDX listings have been excluded from this website. Click here for more information
The listing broker’s offer of compensation is made only to participants of the MLS where the listing is filed.
The listing broker’s offer of compensation is made only to participants of the MLS where the listing is filed.
7434 Derek Dr, Camby, IN 46113 is a 3 bedroom, 2 bathroom, 1,618 sqft single-family home built in 2019. This property is currently available for sale and was listed by MIBOR as distributed by MLS GRID on Apr 13, 2024. The MLS # for this home is MLS# 21973428.
