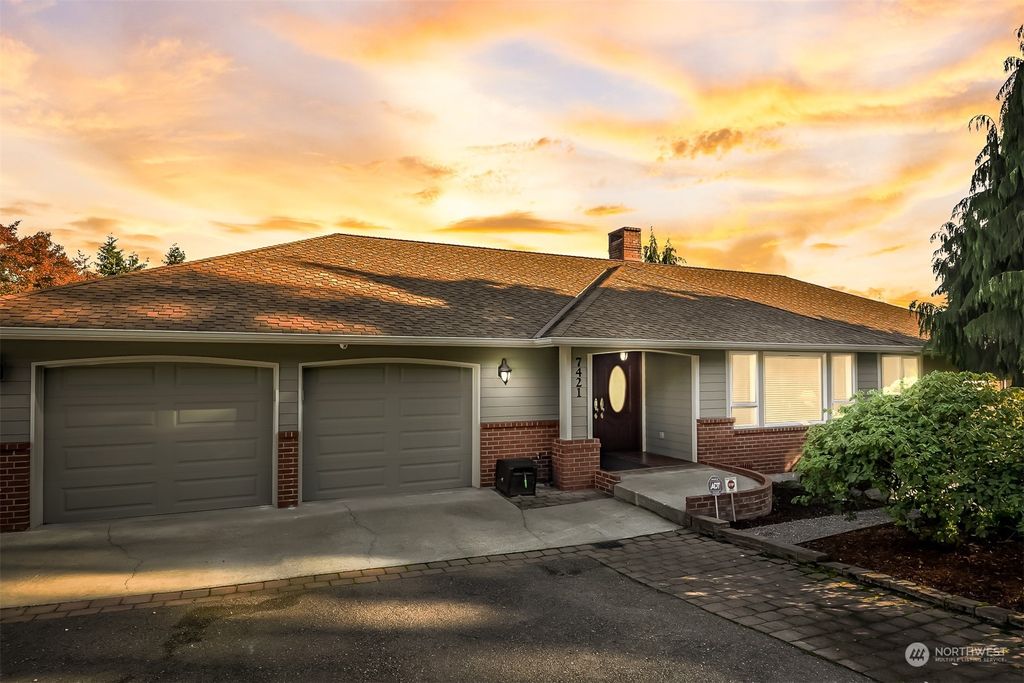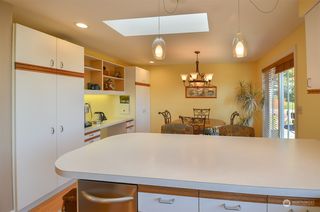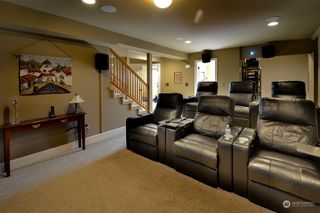


SOLDDEC 29, 2023
Listed by Robert Racz, Windermere Real Estate M2 LLC, (425) 338-0600 . Bought with Real Estate 2000 Inc.
7421 Juniper Drive
Everett, WA 98203
Valley View- 4 Beds
- 4 Baths
- 2,772 sqft (on 0.27 acres)
- 4 Beds
- 4 Baths
- 2,772 sqft (on 0.27 acres)
$847,000
Last Sold: Dec 29, 2023
0% below list $849K
$306/sqft
Est. Refi. Payment $5,146/mo*
$847,000
Last Sold: Dec 29, 2023
0% below list $849K
$306/sqft
Est. Refi. Payment $5,146/mo*
4 Beds
4 Baths
2,772 sqft
(on 0.27 acres)
Homes for Sale Near 7421 Juniper Drive
Skip to last item
Skip to first item
Local Information
© Google
-- mins to
Commute Destination
Description
This property is no longer available to rent or to buy. This description is from January 02, 2024
Sweeping Cascade & Snohomish Valley vistas from this custom 3+Bedroom, 3 Bath Daylight Rambler style home. Features: new carpeting, custom hardwood flooring, see-thru gas fireplace, formal dining room with a pass-through to the kitchen for easy entertaining. Step onto deck #1 to hear the calming sounds of your garden fountain & waterfall and watch the sunrises. The chef's kitchen has an abundance of cabinets & counterspace, skylight, breakfast bar & separate eating area plus access to deck #2 (sunset views). Downstairs as an exercise, craft, or 4th bedroom, a wet bar & an in-home Media Room with theatre seating for 6. With the private location & mature landscaping surrounding this property, you're in your own private arboretum.Welcome Home!
Home Highlights
Parking
2 Car Garage
Outdoor
No Info
A/C
Heating & Cooling
HOA
None
Price/Sqft
$306/sqft
Listed
177 days ago
Last check for updates: about 11 hours ago
Listed by Robert Racz
Windermere Real Estate M2 LLC
Sandra Lee Racz
Windermere Real Estate M2 LLC
Bought with: Aimee E. Anthony, Real Estate 2000 Inc.
Source: NWMLS, MLS#2176293

Home Details for 7421 Juniper Drive
Active Status |
|---|
MLS Status: Sold |
Interior Features |
|---|
Interior Details Basement: FinishedNumber of Rooms: 17Types of Rooms: Bedroom, Utility Room, Master Bedroom, Extra Fin Rm, Bathroom Three Quarter, Bathroom Full, Living Room, Entry Hall, Dining Room, Bathroom Half, Bonus Room, Recreation Room, Kitchen With Eating Space, Family RoomWet Bar |
Beds & Baths Number of Bedrooms: 4Main Level Bedrooms: 3Number of Bathrooms: 4Number of Bathrooms (full): 1Number of Bathrooms (three quarters): 1Number of Bathrooms (half): 2 |
Dimensions and Layout Living Area: 2772 Square Feet |
Appliances & Utilities Utilities: Xfinity, ComcastAppliances: Dishwasher, Disposal, Microwave, Refrigerator, Trash Compactor, Garbage DisposalDishwasherDisposalMicrowaveRefrigerator |
Heating & Cooling Heating: Fireplace(s),Forced Air,Stove/Free StandingHas CoolingAir Conditioning: Forced AirHas HeatingHeating Fuel: Fireplace S |
Fireplace & Spa Number of Fireplaces: 2Fireplace: Gas, Lower Level: 1, Main Level: 1Has a Fireplace |
Gas & Electric Electric: Company: Sno Co PUD |
Windows, Doors, Floors & Walls Window: Double Pane/Storm Window, Skylight(s)Door: French DoorsFlooring: Ceramic Tile, Hardwood, Vinyl, Carpet, Wall to Wall Carpet |
Levels, Entrance, & Accessibility Stories: 1Levels: OneEntry Location: MainFloors: Ceramic Tile, Hardwood, Vinyl, Carpet, Wall To Wall Carpet |
View Has a ViewView: Mountain(s), Territorial |
Exterior Features |
|---|
Exterior Home Features Roof: CompositionVegetation: Garden SpaceFoundation: Poured Concrete |
Parking & Garage Number of Garage Spaces: 2Number of Covered Spaces: 2No CarportHas a GarageHas an Attached GarageNo Open ParkingParking Spaces: 2Parking: RV Parking,Driveway,Attached Garage,Off Street |
Frontage Not on Waterfront |
Water & Sewer Sewer: Sewer Connected, Company: City of Everett |
Farm & Range Does Not Include Irrigation Water Rights |
Surface & Elevation Topography: Level, PartialSlope, TerracesElevation Units: Feet |
Property Information |
|---|
Year Built Year Built: 1995Year Renovated: 1995 |
Property Type / Style Property Type: ResidentialProperty Subtype: Single Family ResidenceStructure Type: HouseArchitecture: House |
Building Building Name: Valley ViewConstruction Materials: Brick, Cement Planked, Wood ProductsHas Additional Parcels |
Property Information Condition: Very GoodIncluded in Sale: Dishwasher, GarbageDisposal, Microwave, Refrigerator, TrashCompactorParcel Number: 00594200200702Additional Parcels Description: 005942000200702 |
Price & Status |
|---|
Price List Price: $849,000Price Per Sqft: $306/sqft |
Status Change & Dates Off Market Date: Fri Dec 29 2023Possession Timing: Close Of Escrow |
Location |
|---|
Direction & Address City: EverettCommunity: Valley View |
School Information Elementary School: Buyer To VerifyJr High / Middle School: Buyer To VerifyHigh School: Everett HighHigh School District: Everett |
Building |
|---|
Building Area Building Area: 2772 Square Feet |
Community |
|---|
Not Senior Community |
Lot Information |
|---|
Lot Area: 0.27 acres |
Listing Info |
|---|
Special Conditions: Standard |
Offer |
|---|
Listing Terms: Cash Out, Conventional, FHA, State Bond, VA Loan |
Miscellaneous |
|---|
BasementMls Number: 2176293Offer Review: Seller intends to review offers upon receipt |
Additional Information |
|---|
Mlg Can ViewMlg Can Use: IDX, VOW, BO |
Price History for 7421 Juniper Drive
| Date | Price | Event | Source |
|---|---|---|---|
| 12/29/2023 | $847,000 | Sold | NWMLS #2176293 |
| 12/02/2023 | $849,000 | Pending | NWMLS #2176293 |
| 11/28/2023 | $849,000 | PriceChange | NWMLS #2176293 |
| 11/22/2023 | $865,500 | PriceChange | NWMLS #2176293 |
| 11/14/2023 | $876,500 | PriceChange | NWMLS #2176293 |
| 11/03/2023 | $895,000 | Listed For Sale | NWMLS #2176293 |
| 02/22/2001 | $289,500 | Sold | NWMLS #20119614 |
Property Taxes and Assessment
| Year | 2023 |
|---|---|
| Tax | |
| Assessment | $871,000 |
Home facts updated by county records
Comparable Sales for 7421 Juniper Drive
Address | Distance | Property Type | Sold Price | Sold Date | Bed | Bath | Sqft |
|---|---|---|---|---|---|---|---|
0.19 | Single-Family Home | $999,000 | 04/26/24 | 5 | 3 | 2,573 | |
0.24 | Single-Family Home | $918,000 | 08/25/23 | 4 | 3 | 3,508 | |
0.25 | Single-Family Home | $720,000 | 03/26/24 | 5 | 3 | 2,744 | |
0.41 | Single-Family Home | $623,999 | 12/06/23 | 4 | 3 | 2,172 | |
0.35 | Single-Family Home | $720,000 | 04/02/24 | 3 | 3 | 1,726 | |
0.35 | Single-Family Home | $705,000 | 06/26/23 | 3 | 3 | 1,679 | |
0.36 | Single-Family Home | $615,000 | 07/14/23 | 4 | 2 | 1,968 | |
0.71 | Single-Family Home | $825,000 | 06/09/23 | 3 | 3 | 2,482 | |
0.75 | Single-Family Home | $830,000 | 02/28/24 | 4 | 3 | 2,032 |
Assigned Schools
These are the assigned schools for 7421 Juniper Drive.
- Emerson Elementary School
- PK-5
- Public
- 598 Students
5/10GreatSchools RatingParent Rating AverageLove Emerson! Great teachers and programs for all students.Parent Review4y ago - Everett High School
- 9-12
- Public
- 1476 Students
6/10GreatSchools RatingParent Rating AverageMostly good people, not too many people try to start things or pick fights. Most students are very respectful to one another, most teachers are respectful towards their students but the teachers can say/do some bullying of their own with how some treat students.Student Review1y ago - Evergreen Middle School
- 6-8
- Public
- 1031 Students
5/10GreatSchools RatingParent Rating AverageWaaaay to much bullying! fight broke out couple day ago< it was horrible!Other Review5y ago - Check out schools near 7421 Juniper Drive.
Check with the applicable school district prior to making a decision based on these schools. Learn more.
Neighborhood Overview
Neighborhood stats provided by third party data sources.
What Locals Say about Valley View
- Candy R.
- Resident
- 3y ago
"it only takes me 5 minutes to get to work. my daughters bus gets her 2 minutes up the road. Dog friendly neighborhood. "
- Trulia User
- Resident
- 4y ago
"It’s a dead end cultisac with nice wide streets so perfect for walking dogs no traffic and lots of trees"
- Tina B.
- Resident
- 5y ago
"The neighborhood is great. I am lucky to have neighbors that care about their community and homes which is reflected in the genuine upkeep if their homes. Truly unique beautiful street I live on."
LGBTQ Local Legal Protections
LGBTQ Local Legal Protections

Listing information is provided by the Northwest Multiple Listing Service (NWMLS). Property information is based on available data that may include MLS information, county records, and other sources. Listings marked with this symbol: provided by Northwest Multiple Listing Service, 2024. All information provided is deemed reliable but is not guaranteed and should be independently verified. All properties are subject to prior sale or withdrawal. © 2024 NWMLS. All rights are reserved. Disclaimer: The information contained in this listing has not been verified by Zillow, Inc. and should be verified by the buyer. Some IDX listings have been excluded from this website.
Homes for Rent Near 7421 Juniper Drive
Skip to last item
Skip to first item
Off Market Homes Near 7421 Juniper Drive
Skip to last item
Skip to first item
7421 Juniper Drive, Everett, WA 98203 is a 4 bedroom, 4 bathroom, 2,772 sqft single-family home built in 1995. 7421 Juniper Drive is located in Valley View, Everett. This property is not currently available for sale. 7421 Juniper Drive was last sold on Dec 29, 2023 for $847,000 (0% lower than the asking price of $849,000). The current Trulia Estimate for 7421 Juniper Drive is $895,300.
