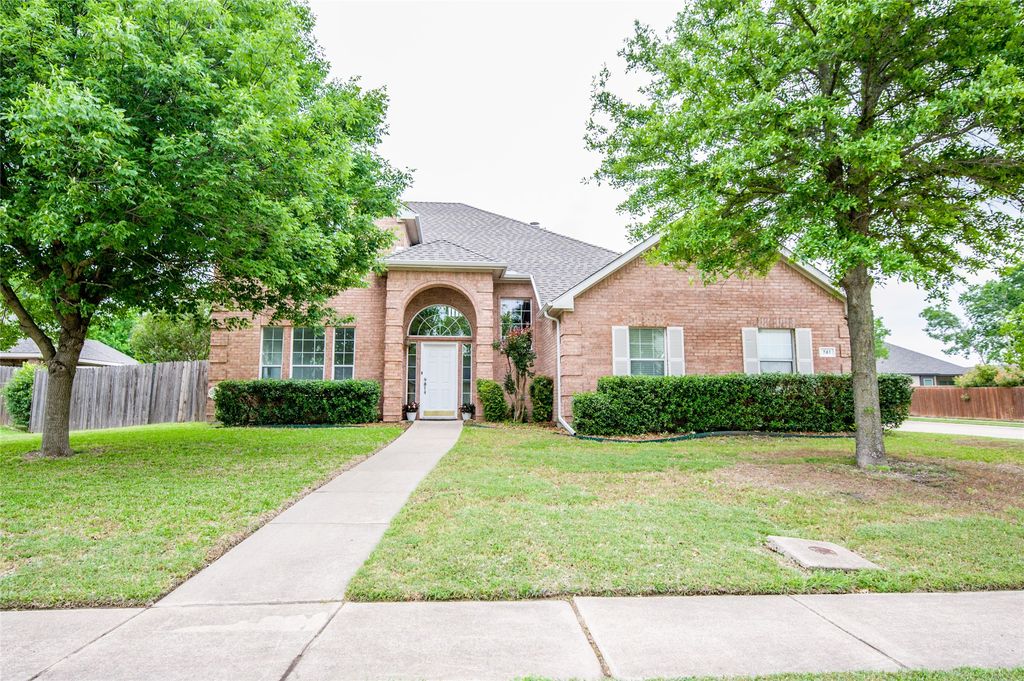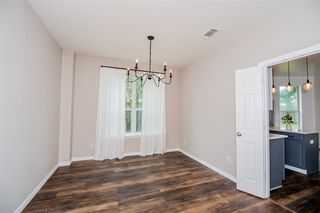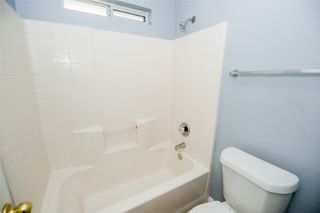


FOR SALE
741 Willow Crest Dr
Midlothian, TX 76065
Longbranch- 4 Beds
- 3 Baths
- 2,465 sqft
- 4 Beds
- 3 Baths
- 2,465 sqft
4 Beds
3 Baths
2,465 sqft
We estimate this home will sell faster than 99% nearby.
Local Information
© Google
-- mins to
Commute Destination
Description
Home nestled in the highly sought-after neighborhood of Midlothian. Very roomy home on corner lot. One owner home that has been cared for with some upgrades. Primary bedroom down and all other bedrooms upstairs. As you enter, you're greeted by a lovely foyer that leads seamlessly into the heart of the home. To the left of the entrance you walk into a spacious office space. Layout creates an inviting atmosphere, perfect for both relaxing evenings and entertaining guests. Adjacent to the living, you'll find the primary bedroom suite that offers a serene retreat, complete with an ensuite bathroom and generous closet space. The lofted game room or additional living provides plenty of space for entertaining family and guests. With ample room for landscaping, gardening, and outdoor recreation, this backyard invites you to explore your creativity and make it uniquely yours and includes a small storage building.
Home Highlights
Parking
2 Car Garage
Outdoor
Porch
A/C
Heating & Cooling
HOA
$18/Monthly
Price/Sqft
$152
Listed
12 days ago
Home Details for 741 Willow Crest Dr
Interior Features |
|---|
Interior Details Number of Rooms: 10Types of Rooms: Bedroom, Living Room, Master Bedroom, Master Bathroom, Kitchen, Dining Room, Office |
Beds & Baths Number of Bedrooms: 4Number of Bathrooms: 3Number of Bathrooms (full): 2Number of Bathrooms (half): 1 |
Dimensions and Layout Living Area: 2465 Square Feet |
Appliances & Utilities Utilities: Electricity Available, Electricity Connected, Sewer Available, Water AvailableAppliances: Dishwasher, Electric Range, Electric Water Heater, Disposal, Microwave, RefrigeratorDishwasherDisposalLaundry: Washer Hookup,Electric Dryer Hookup,Laundry in Utility RoomMicrowaveRefrigerator |
Heating & Cooling Heating: CentralHas CoolingAir Conditioning: Central Air,Ceiling Fan(s),ElectricHas HeatingHeating Fuel: Central |
Fireplace & Spa Number of Fireplaces: 1Fireplace: Living Room, MasonryHas a Fireplace |
Windows, Doors, Floors & Walls Window: Window CoveringsFlooring: Carpet, Luxury Vinyl Plank |
Levels, Entrance, & Accessibility Stories: 2Levels: TwoFloors: Carpet, Luxury Vinyl Plank |
Exterior Features |
|---|
Exterior Home Features Roof: CompositionPatio / Porch: Front PorchFencing: WoodFoundation: Slab |
Parking & Garage Number of Garage Spaces: 2Number of Covered Spaces: 2No CarportHas a GarageHas an Attached GarageParking Spaces: 2Parking: Concrete,Covered,Direct Access,Driveway,Garage,Garage Door Opener,Parking Pad,Garage Faces Side |
Water & Sewer Sewer: Public Sewer |
Days on Market |
|---|
Days on Market: 12 |
Property Information |
|---|
Year Built Year Built: 2003 |
Property Type / Style Property Type: ResidentialProperty Subtype: Single Family ResidenceStructure Type: HouseArchitecture: Traditional,Detached |
Building Construction Materials: BrickNot Attached Property |
Property Information Parcel Number: 225981 |
Price & Status |
|---|
Price List Price: $375,000Price Per Sqft: $152 |
Status Change & Dates Possession Timing: Close Of Escrow |
Active Status |
|---|
MLS Status: Active |
Media |
|---|
Location |
|---|
Direction & Address City: MidlothianCommunity: Meadows At Longbranch |
School Information Elementary School: LongbranchElementary School District: Midlothian ISDJr High / Middle School: Walnut GroveJr High / Middle School District: Midlothian ISDHigh School: HeritageHigh School District: Midlothian ISD |
Agent Information |
|---|
Listing Agent Listing ID: 20590257 |
Community |
|---|
Community Features: Sidewalks |
HOA |
|---|
HOA Fee Includes: Association ManagementHas an HOAHOA Fee: $210/Annually |
Lot Information |
|---|
Lot Area: 10628.64 sqft |
Listing Info |
|---|
Special Conditions: Standard |
Compensation |
|---|
Buyer Agency Commission: 3Buyer Agency Commission Type: % |
Notes The listing broker’s offer of compensation is made only to participants of the MLS where the listing is filed |
Miscellaneous |
|---|
Mls Number: 20590257Living Area Range Units: Square Feet |
Additional Information |
|---|
Sidewalks |
Last check for updates: about 19 hours ago
Listing courtesy of Angelyn Seppeler 0571292
Seppeler Group, LLC
Source: NTREIS, MLS#20590257
Price History for 741 Willow Crest Dr
| Date | Price | Event | Source |
|---|---|---|---|
| 04/17/2024 | $375,000 | Listed For Sale | NTREIS #20590257 |
Similar Homes You May Like
Skip to last item
Skip to first item
New Listings near 741 Willow Crest Dr
Skip to last item
Skip to first item
Property Taxes and Assessment
| Year | 2023 |
|---|---|
| Tax | |
| Assessment | $389,623 |
Home facts updated by county records
Comparable Sales for 741 Willow Crest Dr
Address | Distance | Property Type | Sold Price | Sold Date | Bed | Bath | Sqft |
|---|---|---|---|---|---|---|---|
0.04 | Single-Family Home | - | 01/12/24 | 4 | 3 | 2,662 | |
0.06 | Single-Family Home | - | 11/20/23 | 4 | 3 | 2,824 | |
0.09 | Single-Family Home | - | 08/25/23 | 4 | 3 | 2,690 | |
0.07 | Single-Family Home | - | 04/08/24 | 4 | 2 | 2,430 | |
0.11 | Single-Family Home | - | 08/25/23 | 5 | 3 | 2,625 | |
0.14 | Single-Family Home | - | 05/01/23 | 4 | 3 | 3,226 | |
0.18 | Single-Family Home | - | 03/04/24 | 4 | 3 | 2,915 | |
0.13 | Single-Family Home | - | 06/26/23 | 4 | 2 | 2,081 | |
0.21 | Single-Family Home | - | 12/15/23 | 5 | 3 | 2,625 | |
0.03 | Single-Family Home | - | 09/12/23 | 3 | 2 | 1,912 |
What Locals Say about Longbranch
- DB
- Resident
- 5y ago
"Great area, quiet neighborhood with awesome schools! Pet friendly and only 10-15 minutes to Waxahachie or Main Street Midlothian. "
LGBTQ Local Legal Protections
LGBTQ Local Legal Protections
Angelyn Seppeler, Seppeler Group, LLC
IDX information is provided exclusively for personal, non-commercial use, and may not be used for any purpose other than to identify prospective properties consumers may be interested in purchasing. Information is deemed reliable but not guaranteed.
The listing broker’s offer of compensation is made only to participants of the MLS where the listing is filed.
The listing broker’s offer of compensation is made only to participants of the MLS where the listing is filed.
741 Willow Crest Dr, Midlothian, TX 76065 is a 4 bedroom, 3 bathroom, 2,465 sqft single-family home built in 2003. 741 Willow Crest Dr is located in Longbranch, Midlothian. This property is currently available for sale and was listed by NTREIS on Apr 17, 2024. The MLS # for this home is MLS# 20590257.
