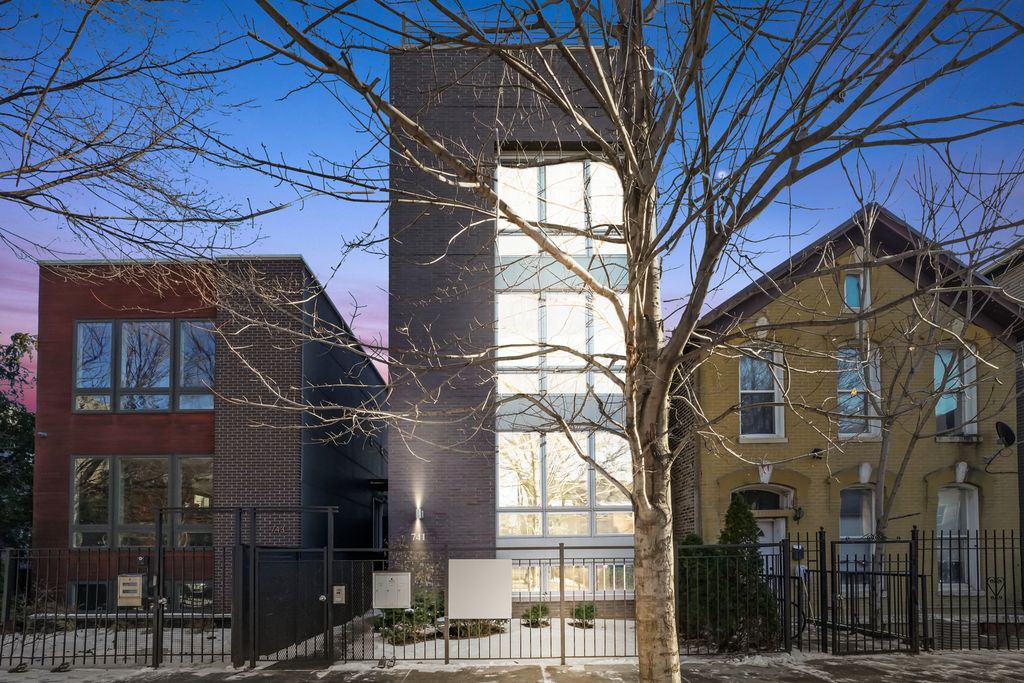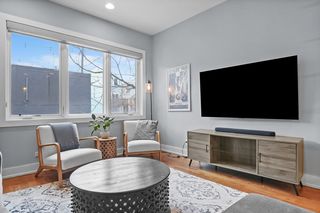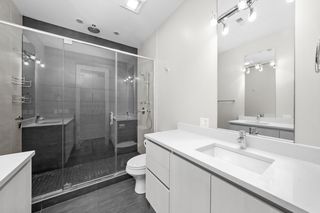741 N Elizabeth St #1
Chicago, IL 60642
West Town- 3 Beds
- 2.5 Baths
- 1,900 sqft
$680,000
Last Sold: Feb 19, 2025
5% over list $650K
$358/sqft
Est. Refi. Payment $4,578/mo*
$680,000
Last Sold: Feb 19, 2025
5% over list $650K
$358/sqft
Est. Refi. Payment $4,578/mo*
3 Beds
2.5 Baths
1,900 sqft
Homes for Sale Near 741 N Elizabeth St #1
Local Information
© Google
-- mins to
Description
Check out this modern 3 bed, 2.5 bath DUPLEX in hot West Town/Noble Square offering high-end finishes, a desirable layout with all bedrooms on the same level, AND a PRIVATE garage deck. The first level serves as the main living area, featuring an ultra-modern Scavolini kitchen with Bosch stainless steel appliances, quartz countertops, a glass subway tile backsplash, and a center island with a breakfast bar. The kitchen opens to two large, separate living spaces-an entertainer's dream-with wide plank oak hardwood floors and expansive west-facing windows that fill the space with natural light. A private garage roof deck off the kitchen/family room is perfect for outdoor dining and grilling. The lower level houses three spacious bedrooms and two luxurious bathrooms, including a massive primary suite with dual closets and a spa-like bath featuring quartz counters, Italian porcelain tile, Kohler and Grohe fixtures, and a rain shower. Additional features include in-unit laundry, ample storage, and garage parking. Enjoy this newer construction condo in an all-brick building on a quiet, tree-lined street next to Eckhart Park, conveniently located near Chicago Ave and Division St restaurants, West Town, the West Loop, the Blue Line, and expressways. Explore the property in 3D! Click the 3D button to take a virtual tour and walk through every detail.
This property is off market, which means it's not currently listed for sale or rent on Trulia. This may be different from what's available on other websites or public sources. This description is from February 20, 2025
Home Highlights
Parking
Garage
Outdoor
Deck
A/C
Heating & Cooling
HOA
$200/Monthly
Price/Sqft
$358/sqft
Listed
180+ days ago
Home Details for 741 N Elizabeth St #1
|
|---|
MLS Status: Closed |
|
|---|
Interior Details Basement: NoneNumber of Rooms: 7Types of Rooms: Master Bedroom, Bedroom 2, Bedroom 3, Bedroom 4, Deck, Dining Room, Family Room, Kitchen, Laundry, Living Room |
Beds & Baths Number of Bedrooms: 3Number of Bathrooms: 3Number of Bathrooms (full): 2Number of Bathrooms (half): 1 |
Dimensions and Layout Living Area: 1900 Square Feet |
Appliances & Utilities Appliances: Range, Microwave, Dishwasher, Refrigerator, Washer, Dryer, Disposal, Stainless Steel Appliance(s)DishwasherDisposalDryerLaundry: In Unit,Laundry Hook-Up in UnitMicrowaveRefrigeratorWasher |
Heating & Cooling Heating: Natural GasHas CoolingAir Conditioning: Central AirHas HeatingHeating Fuel: Natural Gas |
Fireplace & Spa No Spa |
Gas & Electric Electric: 100 Amp Service |
Windows, Doors, Floors & Walls Window: Storms/ScreensFlooring: Hardwood |
Levels, Entrance, & Accessibility Number of Stories: 3Accessibility: No Disability AccessFloors: Hardwood |
Security Security: Security System, Carbon Monoxide Detector(s) |
|
|---|
Exterior Home Features Roof: RubberPatio / Porch: Roof DeckExterior: Cable AccessFoundation: Concrete Perimeter |
Parking & Garage Number of Garage Spaces: 1Number of Covered Spaces: 1Other Parking: Driveway (Concrete)Has a GarageNo Attached GarageHas Open ParkingParking Spaces: 1Parking: Garage, Open |
Frontage Not on Waterfront |
Water & Sewer Sewer: Public Sewer |
|
|---|
Year Built Year Built: 2013 |
Property Type / Style Property Type: ResidentialProperty Subtype: Condominium, Duplex, Single Family Residence |
Building Construction Materials: Brick, GlassNot a New ConstructionNo Additional Parcels |
Property Information Parcel Number: 17081060611001Model Home Type: N |
|
|---|
Price List Price: $650,000Price Per Sqft: $358/sqft |
Status Change & Dates Off Market Date: Mon Jan 20 2025Possession Timing: Close Of Escrow |
|
|---|
Direction & Address City: Chicago |
School Information Elementary School: Mount Vernon Elementary SchoolElementary School District: 299Jr High / Middle School: Mount Vernon Elementary SchoolJr High / Middle School District: 299High School: Julian High SchoolHigh School District: 299 |
|
|---|
Building Details Builder Model: N |
|
|---|
HOA Fee Includes: Water, Insurance, Exterior Maintenance, ScavengerHas an HOAHOA Fee: $200/Monthly |
|
|---|
Special Conditions: List Broker Must Accompany |
|
|---|
Listing Terms: Conventional |
|
|---|
Business Information Ownership: Condo |
|
|---|
Mls Number: 12273063 |
Last check for updates: about 8 hours ago
Listed by Matt Laricy, (708) 250-2696
Americorp, Ltd
Bought with: Jason Newman, (312) 282-0092, @properties Christie's International Real Estate
Source: MRED as distributed by MLS GRID, MLS#12273063

Price History for 741 N Elizabeth St #1
| Date | Price | Event | Source |
|---|---|---|---|
| 02/19/2025 | $680,000 | Sold | MRED as distributed by MLS GRID #12273063 |
| 02/12/2025 | $650,000 | Pending | MRED as distributed by MLS GRID #12273063 |
| 01/21/2025 | $650,000 | Contingent | MRED as distributed by MLS GRID #12273063 |
| 01/17/2025 | $650,000 | Listed For Sale | MRED as distributed by MLS GRID #12273063 |
| 06/07/2021 | $600,000 | Sold | MRED as distributed by MLS GRID #11068619 |
| 05/04/2021 | $620,000 | Contingent | MRED as distributed by MLS GRID #11068619 |
| 04/28/2021 | $620,000 | Listed For Sale | MRED as distributed by MLS GRID #11068619 |
| 04/03/2018 | $3,300 | ListingRemoved | Agent Provided |
| 03/07/2018 | $3,300 | PriceChange | Agent Provided |
| 02/10/2018 | $3,500 | Listed For Rent | Agent Provided |
| 04/24/2014 | $499,000 | Sold | N/A |
Comparable Sales for 741 N Elizabeth St #1
Address | Distance | Property Type | Sold Price | Sold Date | Bed | Bath | Sqft |
|---|---|---|---|---|---|---|---|
0.07 | Condo | $700,000 | 08/11/25 | 3 | 2 | 1,573 | |
0.14 | Condo | $647,000 | 11/14/24 | 3 | 2 | 1,500 | |
0.23 | Condo | $720,000 | 12/06/24 | 3 | 2.5 | 2,000 | |
0.25 | Condo | $685,000 | 09/06/24 | 3 | 2 | 1,720 | |
0.19 | Condo | $809,242 | 05/12/25 | 3 | 2.5 | 1,588 | |
0.25 | Condo | $694,000 | 09/23/24 | 3 | 2 | 1,700 | |
0.19 | Condo | $620,000 | 05/29/25 | 3 | 2 | 1,540 | |
0.19 | Condo | $785,000 | 08/30/24 | 3 | 3 | 2,400 | |
0.24 | Condo | $720,000 | 06/10/25 | 3 | 2 | 1,700 |
Assigned Schools
These are the assigned schools for 741 N Elizabeth St #1.
Check with the applicable school district prior to making a decision based on these schools. Learn more.
Neighborhood Overview
Neighborhood stats provided by third party data sources.
What Locals Say about West Town
At least 291 Trulia users voted on each feature.
- 95%There are sidewalks
- 93%It's dog friendly
- 92%It's walkable to restaurants
- 82%It's walkable to grocery stores
- 72%Streets are well-lit
- 71%Parking is easy
- 65%There's holiday spirit
- 65%People would walk alone at night
- 58%Kids play outside
- 58%Neighbors are friendly
- 54%They plan to stay for at least 5 years
- 54%It's quiet
- 49%Yards are well-kept
- 40%There are community events
- 39%Car is needed
- 25%There's wildlife
Learn more about our methodology.
LGBTQ Local Legal Protections
LGBTQ Local Legal Protections

Based on information submitted to the MLS GRID as of 2025. All data is obtained from various sources and may not have been verified by broker or MLS GRID. Supplied Open House Information is subject to change without notice. All information should be independently reviewed and verified for accuracy. Properties may or may not be listed by the office/agent presenting the information. Some IDX listings have been excluded from this website. Click here for more information
Homes for Rent Near 741 N Elizabeth St #1
Off Market Homes Near 741 N Elizabeth St #1
741 N Elizabeth St #1, Chicago, IL 60642 is a 3 bedroom, 3 bathroom, 1,900 sqft condo built in 2013. 741 N Elizabeth St #1 is located in West Town, Chicago. This property is not currently available for sale. 741 N Elizabeth St #1 was last sold on Feb 19, 2025 for $680,000 (5% higher than the asking price of $650,000). The current Trulia Estimate for 741 N Elizabeth St #1 is $686,500.



