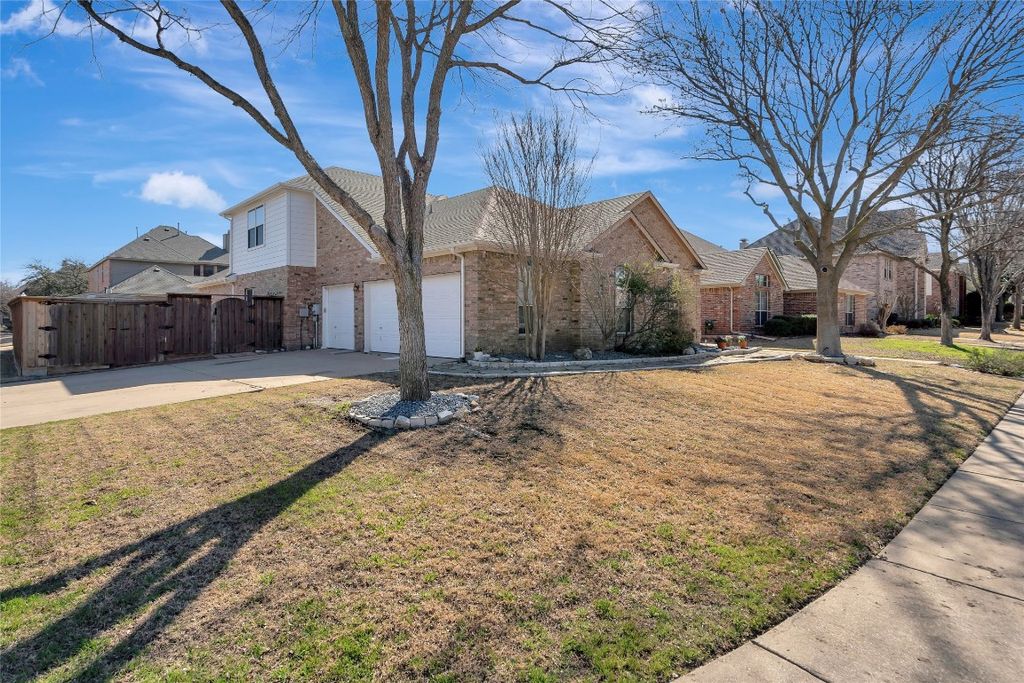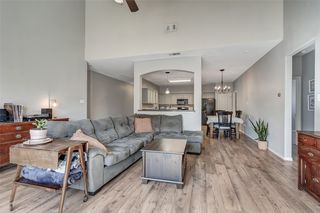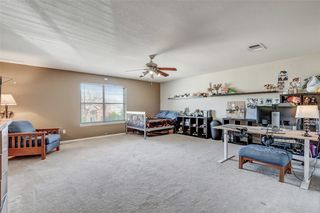


FOR SALEOPEN SAT, 1-5PM
728 Twin Valley Dr
Murphy, TX 75094
Maxwell Creek North- 3 Beds
- 3 Baths
- 2,643 sqft
- 3 Beds
- 3 Baths
- 2,643 sqft
3 Beds
3 Baths
2,643 sqft
Local Information
© Google
-- mins to
Commute Destination
Description
SELLER IS PAINTING AND REPLACING CARPET IN GMRM
Welcome to your dream home in the coveted Maxwell Creek neighborhood! On a spacious corner lot, this home has 3 beds 3 baths and upon entry, a formal dining area and office with French doors. The second floor offers a large, versatile media and bath, perfect for countless hours of movie or game nights.
Step outside into your private oasis, with heated in ground pool and spa, perfect for year round enjoyment. Enjoy lazy summer days by the pool or cozy winter nights soaking in the warmth of the spa under the starlit sky.
Located in the highly sought after Maxwell Creek neighborhood, this home provides access to top-rated Wylie ISD schools, shopping, dining, and recreational opportunities and community pool, picnic area, park and clubhouse. With its prime location and exceptional features, this is more than just a home it's a lifestyle.
Don't miss your chance to make this extraordinary property your own. Schedule a showing today.
Welcome to your dream home in the coveted Maxwell Creek neighborhood! On a spacious corner lot, this home has 3 beds 3 baths and upon entry, a formal dining area and office with French doors. The second floor offers a large, versatile media and bath, perfect for countless hours of movie or game nights.
Step outside into your private oasis, with heated in ground pool and spa, perfect for year round enjoyment. Enjoy lazy summer days by the pool or cozy winter nights soaking in the warmth of the spa under the starlit sky.
Located in the highly sought after Maxwell Creek neighborhood, this home provides access to top-rated Wylie ISD schools, shopping, dining, and recreational opportunities and community pool, picnic area, park and clubhouse. With its prime location and exceptional features, this is more than just a home it's a lifestyle.
Don't miss your chance to make this extraordinary property your own. Schedule a showing today.
Open House
Saturday, April 27
1:00 PM to 5:00 PM
Home Highlights
Parking
3 Car Garage
Outdoor
Pool
A/C
Contact Manager
HOA
$52/Monthly
Price/Sqft
$208
Listed
39 days ago
Home Details for 728 Twin Valley Dr
Interior Features |
|---|
Interior Details Number of Rooms: 4Types of Rooms: Master Bedroom, Bedroom, Media Room |
Beds & Baths Number of Bedrooms: 3Number of Bathrooms: 3Number of Bathrooms (full): 2Number of Bathrooms (half): 1 |
Dimensions and Layout Living Area: 2643 Square Feet |
Appliances & Utilities Utilities: Electricity Available, Natural Gas Available, Sewer Available, Separate Meters, Water Available, Cable AvailableAppliances: Some Gas Appliances, Dishwasher, Disposal, Gas Oven, Gas Range, Gas Water Heater, Microwave, Plumbed For GasDishwasherDisposalLaundry: Gas Dryer Hookup,Laundry in Utility RoomMicrowave |
Fireplace & Spa Number of Fireplaces: 1Fireplace: Family RoomHas a Fireplace |
Windows, Doors, Floors & Walls Window: Window CoveringsFlooring: Carpet, Laminate |
Levels, Entrance, & Accessibility Levels: One and One HalfFloors: Carpet, Laminate |
Security Security: Prewired, Security System, Wireless |
Exterior Features |
|---|
Exterior Home Features Roof: ShinglePatio / Porch: CoveredFencing: Back Yard, FencedExterior: Dog Run, Outdoor Living Area, Private YardFoundation: SlabHas a Private Pool |
Parking & Garage Number of Garage Spaces: 3Number of Covered Spaces: 2No CarportHas a GarageHas an Attached GarageParking Spaces: 3Parking: Garage,Garage Door Opener,Garage Faces Side,Workshop in Garage |
Pool Pool: Heated, In Ground, Outdoor Pool, Private, Pool/Spa Combo, CommunityPool |
Water & Sewer Sewer: Public Sewer |
Days on Market |
|---|
Days on Market: 39 |
Property Information |
|---|
Year Built Year Built: 2003 |
Property Type / Style Property Type: ResidentialProperty Subtype: Single Family ResidenceStructure Type: HouseArchitecture: Detached |
Building Not Attached Property |
Property Information Not Included in Sale: All furnishings, appliances, televisions, truck, motorcycle and tools in garageParcel Number: R468600N00801 |
Price & Status |
|---|
Price List Price: $548,500Price Per Sqft: $208 |
Status Change & Dates Possession Timing: Close Of Escrow |
Active Status |
|---|
MLS Status: Active |
Media |
|---|
Location |
|---|
Direction & Address City: MurphyCommunity: Maxwell Creek North Ph 3 |
School Information Elementary School: TibbalsElementary School District: Wylie ISDJr High / Middle School District: Wylie ISDHigh School: WylieHigh School District: Wylie ISD |
Agent Information |
|---|
Listing Agent Listing ID: 20536733 |
Community |
|---|
Community Features: Clubhouse, Playground, Pool, Trails/Paths, Curbs |
HOA |
|---|
HOA Fee Includes: All Facilities, Association ManagementHas an HOAHOA Fee: $310/Semi-Annually |
Lot Information |
|---|
Lot Area: 8712 sqft |
Listing Info |
|---|
Special Conditions: Standard |
Compensation |
|---|
Buyer Agency Commission: 3Buyer Agency Commission Type: % |
Notes The listing broker’s offer of compensation is made only to participants of the MLS where the listing is filed |
Miscellaneous |
|---|
Mls Number: 20536733Living Area Range Units: Square Feet |
Additional Information |
|---|
ClubhousePlaygroundPoolTrails/PathsCurbs |
Last check for updates: about 13 hours ago
Listing courtesy of Tonya Dangerfield 0725766
HomeSmart Stars
Nicholas Dangerfield 0785631
HomeSmart Stars
Source: NTREIS, MLS#20536733
Also Listed on HomeSmart.
Price History for 728 Twin Valley Dr
| Date | Price | Event | Source |
|---|---|---|---|
| 04/16/2024 | $548,500 | PriceChange | NTREIS #20536733 |
| 04/08/2024 | $549,000 | PendingToActive | NTREIS #20536733 |
| 04/04/2024 | $549,000 | Contingent | NTREIS #20536733 |
| 03/22/2024 | $549,000 | PriceChange | NTREIS #20536733 |
| 02/27/2024 | $550,000 | Listed For Sale | NTREIS #20536733 |
| 06/08/2012 | $199,900 | ListingRemoved | Agent Provided |
| 04/07/2012 | $199,900 | Pending | Agent Provided |
| 02/24/2012 | $199,900 | PriceChange | Agent Provided |
| 02/02/2012 | $204,900 | Listed For Sale | Agent Provided |
Similar Homes You May Like
Skip to last item
Skip to first item
New Listings near 728 Twin Valley Dr
Skip to last item
Skip to first item
Property Taxes and Assessment
| Year | 2023 |
|---|---|
| Tax | $6,649 |
| Assessment | $530,413 |
Home facts updated by county records
Comparable Sales for 728 Twin Valley Dr
Address | Distance | Property Type | Sold Price | Sold Date | Bed | Bath | Sqft |
|---|---|---|---|---|---|---|---|
0.04 | Single-Family Home | - | 05/03/23 | 5 | 3 | 2,723 | |
0.06 | Single-Family Home | - | 12/07/23 | 5 | 4 | 3,810 | |
0.39 | Single-Family Home | - | 03/13/24 | 3 | 3 | 2,752 | |
0.26 | Single-Family Home | - | 03/26/24 | 4 | 4 | 2,812 | |
0.34 | Single-Family Home | - | 06/16/23 | 5 | 3 | 2,816 | |
0.39 | Single-Family Home | - | 05/24/23 | 4 | 3 | 2,843 | |
0.33 | Single-Family Home | - | 06/23/23 | 3 | 2 | 2,321 | |
0.11 | Single-Family Home | - | 05/10/23 | 5 | 4 | 4,031 | |
0.43 | Single-Family Home | - | 05/26/23 | 4 | 3 | 2,861 | |
0.14 | Single-Family Home | - | 07/03/23 | 5 | 4 | 4,319 |
LGBTQ Local Legal Protections
LGBTQ Local Legal Protections
Tonya Dangerfield, HomeSmart Stars
IDX information is provided exclusively for personal, non-commercial use, and may not be used for any purpose other than to identify prospective properties consumers may be interested in purchasing. Information is deemed reliable but not guaranteed.
The listing broker’s offer of compensation is made only to participants of the MLS where the listing is filed.
The listing broker’s offer of compensation is made only to participants of the MLS where the listing is filed.
728 Twin Valley Dr, Murphy, TX 75094 is a 3 bedroom, 3 bathroom, 2,643 sqft single-family home built in 2003. 728 Twin Valley Dr is located in Maxwell Creek North, Murphy. This property is currently available for sale and was listed by NTREIS on Mar 19, 2024. The MLS # for this home is MLS# 20536733.
