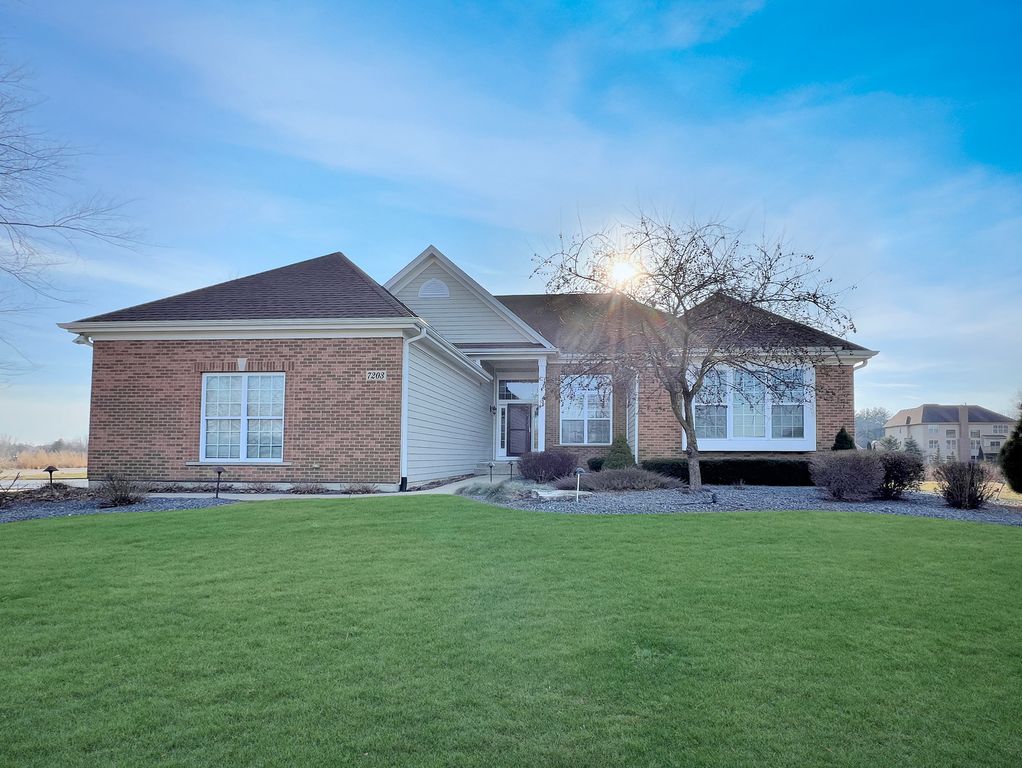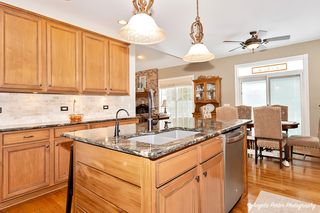


UNDER CONTRACT0.61 ACRES
7203 Millburne Ct
Bull Valley, IL 60050
- 4 Beds
- 4 Baths
- 2,463 sqft (on 0.61 acres)
- 4 Beds
- 4 Baths
- 2,463 sqft (on 0.61 acres)
4 Beds
4 Baths
2,463 sqft
(on 0.61 acres)
Local Information
© Google
-- mins to
Commute Destination
Description
Welcome to your dream home at 7203 Millburne, nestled in the serene McAndrews Glen subdivision of Bull Valley. This custom residence isn't just a place to live; it's a lifestyle waiting to be embraced. With an array of updates, this 4-bedroom, 3.5-bathroom haven offers both luxury and comfort in every corner. Imagine starting your days in a light-filled, expansive home where each room flows seamlessly into the next. The full finished English basement is more than just additional space; it's a realm of possibilities. Whether you're transforming the extra room into a cozy home office, a fifth bedroom for guests, or diving into your hobbies, there's ample space for it all. Entertain in style with a theater area that promises endless movie nights, a wet bar ready for your signature cocktails, and a workout room equipped for your wellness journey, complete with a full bath. Step outside to a professionally landscaped corner lot that captures the essence of outdoor living. The paver patio beckons for summer evenings under the stars, surrounded by the tranquility of your own piece of paradise. And, with a 3-car attached garage, your vehicles and toys are always well-accommodated. This home is more than just a space; it's where memories are made, from the laughter that fills the theater room to the quiet moments of relaxation on the patio. At 7203 Millburne, experience the joy of living in a community that feels like a retreat, yet is conveniently located. It's not just a house; it's your next chapter in living in your dream home.
Home Highlights
Parking
3 Car Garage
Outdoor
Patio
A/C
Heating & Cooling
HOA
$118/Monthly
Price/Sqft
$231
Listed
73 days ago
Home Details for 7203 Millburne Ct
Active Status |
|---|
MLS Status: Contingent |
Interior Features |
|---|
Interior Details Basement: FullNumber of Rooms: 11Types of Rooms: Great Room, Bedroom 4, Dining Room, Kitchen, Laundry, Master Bedroom, Eating Area, Storage, Family Room, Theatre Room, Office, Bedroom 2, Bedroom 3, Living Room, Recreation RoomWet Bar |
Beds & Baths Number of Bedrooms: 4Number of Bathrooms: 4Number of Bathrooms (full): 3Number of Bathrooms (half): 1 |
Dimensions and Layout Living Area: 2463 Square Feet |
Appliances & Utilities Appliances: HumidifierLaundry: Gas Dryer Hookup,In Unit,First Floor Laundry |
Heating & Cooling Heating: Natural Gas,Forced AirHas CoolingAir Conditioning: Central AirHas HeatingHeating Fuel: Natural Gas |
Fireplace & Spa Number of Fireplaces: 1Fireplace: Gas Log, Family RoomHas a FireplaceNo Spa |
Gas & Electric Electric: Circuit Breakers, 200+ Amp Service |
Windows, Doors, Floors & Walls Flooring: Hardwood |
Levels, Entrance, & Accessibility Stories: 1Accessibility: No Disability AccessFloors: Hardwood |
Exterior Features |
|---|
Exterior Home Features Roof: AsphaltPatio / Porch: Brick Paver PatioFoundation: Concrete Perimeter |
Parking & Garage Number of Garage Spaces: 3Number of Covered Spaces: 3Other Parking: Driveway (Asphalt)Has a GarageHas an Attached GarageHas Open ParkingParking Spaces: 3Parking: Garage Attached, Open |
Frontage Not on Waterfront |
Water & Sewer Sewer: Septic Tank |
Days on Market |
|---|
Days on Market: 73 |
Property Information |
|---|
Year Built Year Built: 2005 |
Property Type / Style Property Type: ResidentialProperty Subtype: Single Family ResidenceArchitecture: Ranch |
Building Construction Materials: Brick, Fiber CementNot a New ConstructionNo Additional Parcels |
Property Information Parcel Number: 1406278003 |
Price & Status |
|---|
Price List Price: $569,900Price Per Sqft: $231 |
Status Change & Dates Possession Timing: Close Of Escrow |
Location |
|---|
Direction & Address City: MchenryCommunity: Mcandrews Glen |
School Information Elementary School: Valley View Elementary SchoolElementary School District: 15Jr High / Middle School: Parkland Middle SchoolJr High / Middle School District: 15High School: Mchenry CampusHigh School District: 156 |
Agent Information |
|---|
Listing Agent Listing ID: 11978957 |
Community |
|---|
Community Features: Street Paved |
HOA |
|---|
HOA Fee Includes: OtherHas an HOAHOA Fee: $354/Quarterly |
Lot Information |
|---|
Lot Area: 0.61 acres |
Listing Info |
|---|
Special Conditions: None |
Offer |
|---|
Contingencies: Financing |
Compensation |
|---|
Buyer Agency Commission: 2.4Buyer Agency Commission Type: % |
Notes The listing broker’s offer of compensation is made only to participants of the MLS where the listing is filed |
Business |
|---|
Business Information Ownership: Fee Simple w/ HO Assn. |
Miscellaneous |
|---|
BasementMls Number: 11978957Zillow Contingency Status: Under ContractAttic: Unfinished |
Additional Information |
|---|
Street PavedMlg Can ViewMlg Can Use: IDX |
Last check for updates: about 6 hours ago
Listing courtesy of: Shawn Strach
Dream Real Estate, Inc.
Source: MRED as distributed by MLS GRID, MLS#11978957

Price History for 7203 Millburne Ct
| Date | Price | Event | Source |
|---|---|---|---|
| 04/19/2024 | $569,900 | Contingent | MRED as distributed by MLS GRID #11978957 |
| 02/14/2024 | $569,900 | Listed For Sale | MRED as distributed by MLS GRID #11978957 |
| 06/11/2014 | $325,000 | Sold | MRED as distributed by MLS GRID #08466785 |
| 04/07/2014 | $329,900 | Pending | Agent Provided |
| 02/27/2014 | $329,900 | PriceChange | Agent Provided |
| 11/17/2013 | $339,900 | PriceChange | Agent Provided |
| 05/10/2013 | $379,500 | Listed For Sale | Agent Provided |
| 12/21/2005 | $411,096 | Sold | N/A |
Similar Homes You May Like
Skip to last item
- Berkshire Hathaway HomeServices Starck Real Estate, New
- ILrealty, Inc. Kurchina & Assoc., New
- Berkshire Hathaway HomeServices Starck Real Estate, New
- Berkshire Hathaway HomeServices Starck Real Estate, New
- See more homes for sale inBull ValleyTake a look
Skip to first item
New Listings near 7203 Millburne Ct
Skip to last item
- Berkshire Hathaway HomeServices Starck Real Estate, Active
- Keller Williams North Shore West, Active
- Berkshire Hathaway HomeServices Starck Real Estate, Active
- ILrealty, Inc. Kurchina & Assoc., New
- See more homes for sale inBull ValleyTake a look
Skip to first item
Property Taxes and Assessment
| Year | 2022 |
|---|---|
| Tax | $11,909 |
| Assessment | $391,935 |
Home facts updated by county records
Comparable Sales for 7203 Millburne Ct
Address | Distance | Property Type | Sold Price | Sold Date | Bed | Bath | Sqft |
|---|---|---|---|---|---|---|---|
0.39 | Single-Family Home | $445,000 | 07/14/23 | 4 | 3 | 3,096 | |
0.46 | Single-Family Home | $363,000 | 08/21/23 | 4 | 3 | 2,028 | |
0.44 | Single-Family Home | $460,810 | 06/30/23 | 4 | 3 | 3,146 | |
0.13 | Single-Family Home | $625,000 | 04/01/24 | 4 | 4 | 3,950 | |
0.53 | Single-Family Home | $385,000 | 09/26/23 | 3 | 2 | 1,973 | |
0.94 | Single-Family Home | $420,000 | 05/10/23 | 4 | 3 | 2,337 | |
0.27 | Single-Family Home | $460,000 | 08/25/23 | 5 | 4 | 3,872 | |
0.81 | Single-Family Home | $357,000 | 05/19/23 | 5 | 3 | 2,263 | |
0.93 | Single-Family Home | $301,000 | 09/22/23 | 3 | 3 | 2,028 | |
0.91 | Single-Family Home | $560,000 | 07/14/23 | 4 | 4 | 2,628 |
LGBTQ Local Legal Protections
LGBTQ Local Legal Protections
Shawn Strach, Dream Real Estate, Inc.

Based on information submitted to the MLS GRID as of 2024-02-07 09:06:36 PST. All data is obtained from various sources and may not have been verified by broker or MLS GRID. Supplied Open House Information is subject to change without notice. All information should be independently reviewed and verified for accuracy. Properties may or may not be listed by the office/agent presenting the information. Some IDX listings have been excluded from this website. Click here for more information
The listing broker’s offer of compensation is made only to participants of the MLS where the listing is filed.
The listing broker’s offer of compensation is made only to participants of the MLS where the listing is filed.
7203 Millburne Ct, Bull Valley, IL 60050 is a 4 bedroom, 4 bathroom, 2,463 sqft single-family home built in 2005. This property is currently available for sale and was listed by MRED as distributed by MLS GRID on Feb 14, 2024. The MLS # for this home is MLS# 11978957.
