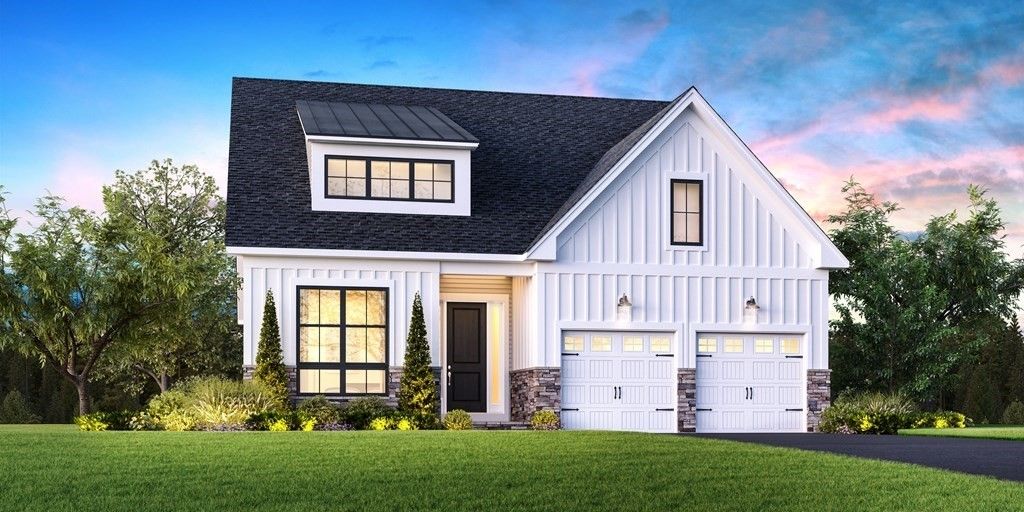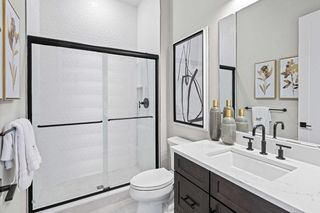


FOR SALENEW CONSTRUCTION
72 Kestrel Hts #36
Plymouth, MA 02360
The Pinehills- 2 Beds
- 2 Baths
- 1,889 sqft
- 2 Beds
- 2 Baths
- 1,889 sqft
2 Beds
2 Baths
1,889 sqft
Local Information
© Google
-- mins to
Commute Destination
Description
New homesite, just released! Enjoy one level living at Owls Nest and enjoy panoramic views, a private clubhouse, fitness center, and heated pool. Choose the popular Holliston Manchester, an open concept plan featuring a large kitchen with a center island and breakfast area, open to the great room, enhanced by a gas fireplace, 10' ceilings, large windows and access to the paver patio. The expansive primary suite includes a light filled bathroom, with a large walk in shower and marble seat, a dual sink vanity, linen and walk in closet. A secondary bedroom offers privacy for guests with an additional bathroom, the flex space lends itself to a work space or extra space for guests. Additional features include a two car garage, full unfinished basement, main floor laundry room and more. Work with our team of professionals to design your new home and choose from today's popular finishes, wood flooring security, home automation, outdoor living features and more!
Home Highlights
Parking
2 Car Garage
Outdoor
Deck
A/C
Heating & Cooling
HOA
$468/Monthly
Price/Sqft
$445
Listed
145 days ago
Home Details for 72 Kestrel Hts #36
Interior Features |
|---|
Interior Details Basement: Full,Interior Entry,Concrete,UnfinishedNumber of Rooms: 6Types of Rooms: Master Bedroom, Bedroom 2, Master Bathroom, Bathroom 1, Bathroom 2, Dining Room, Family Room, Kitchen |
Beds & Baths Number of Bedrooms: 2Main Level Bedrooms: 1Number of Bathrooms: 2Number of Bathrooms (full): 2Number of Bathrooms (main level): 1 |
Dimensions and Layout Living Area: 1889 Square Feet |
Appliances & Utilities Utilities: for Gas Oven, for Electric DryerLaundry: Flooring - Wall to Wall Carpet,Main Level,First Floor,Electric Dryer Hookup |
Heating & Cooling Heating: Forced Air,Natural GasHas CoolingAir Conditioning: Central AirHas HeatingHeating Fuel: Forced Air |
Fireplace & Spa Number of Fireplaces: 1Fireplace: Family RoomHas a FireplaceNo Spa |
Gas & Electric Electric: 200+ Amp Service |
Windows, Doors, Floors & Walls Window: ScreensFlooring: Tile, Carpet, Engineered Hardwood, Flooring - Engineered Hardwood, Flooring - Wall to Wall Carpet |
Levels, Entrance, & Accessibility Floors: Tile, Carpet, Engineered Hardwood, Flooring Engineered Hardwood, Flooring Wall To Wall Carpet |
Exterior Features |
|---|
Exterior Home Features Roof: ShinglePatio / Porch: Deck - CompositeExterior: Deck - Composite, Rain Gutters, Sprinkler System, ScreensFoundation: Concrete PerimeterSprinkler System |
Parking & Garage Number of Garage Spaces: 2Number of Covered Spaces: 2No CarportHas a GarageHas an Attached GarageHas Open ParkingParking Spaces: 2Parking: Attached,Paved Drive,Off Street,Paved |
Frontage Waterfront: Beach Front, Harbor, OceanRoad Frontage: Private RoadRoad Surface Type: PavedNot on Waterfront |
Water & Sewer Sewer: Public Sewer |
Days on Market |
|---|
Days on Market: 145 |
Property Information |
|---|
Year Built Year Built: 2023 |
Property Type / Style Property Type: ResidentialProperty Subtype: Single Family ResidenceArchitecture: Contemporary,Ranch |
Building Construction Materials: FrameIs a New ConstructionNot Attached PropertyDoes Not Include Home Warranty |
Price & Status |
|---|
Price List Price: $839,995Price Per Sqft: $445 |
Active Status |
|---|
MLS Status: Active |
Media |
|---|
Location |
|---|
Direction & Address City: PlymouthCommunity: Toll Brothers Owls Nest |
School Information Elementary School: PlymouthJr High / Middle School: PlymouthHigh School: Plymouth |
Agent Information |
|---|
Listing Agent Listing ID: 73181672 |
Building |
|---|
Building Area Building Area: 1889 Square Feet |
Community |
|---|
Community Features: Shopping, Pool, Walk/Jog Trails, Golf, Medical Facility, Bike Path, Conservation Area, Highway Access, House of Worship, Public School, T-StationNot Senior Community |
HOA |
|---|
Has an HOAHOA Fee: $468/Monthly |
Lot Information |
|---|
Lot Area: 6337 sqft |
Offer |
|---|
Listing Terms: Contract |
Compensation |
|---|
Buyer Agency Commission: 2Buyer Agency Commission Type: %Transaction Broker Commission: 0Transaction Broker Commission Type: % |
Notes The listing broker’s offer of compensation is made only to participants of the MLS where the listing is filed |
Miscellaneous |
|---|
BasementMls Number: 73181672Compensation Based On: Net Sale Price |
Additional Information |
|---|
ShoppingPoolWalk/Jog TrailsGolfMedical FacilityBike PathConservation AreaHighway AccessHouse of WorshipPublic SchoolT-Station |
Last check for updates: about 19 hours ago
Listing courtesy of Christine Sweeney
Toll Brothers Real Estate
Source: MLS PIN, MLS#73181672
Price History for 72 Kestrel Hts #36
| Date | Price | Event | Source |
|---|---|---|---|
| 03/07/2024 | $839,995 | PriceChange | MLS PIN #73181672 |
| 11/18/2023 | $829,995 | Listed For Sale | MLS PIN #73181672 |
Similar Homes You May Like
Skip to last item
- Christine Sweeney, Toll Brothers Real Estate
- Christine Sweeney, Toll Brothers Real Estate
- Jim Belladue, Options 153, Mullen & Partners
- Nancy McSpadden, Coldwell Banker Realty - Plymouth
- Christine Sweeney, Toll Brothers Real Estate
- Pinehills Resale team, Pinehills Brokerage Services LLC
- Christine Sweeney, Toll Brothers Real Estate
- Christine Sweeney, Toll Brothers Real Estate
- Julie Gallant, Plymouth Village, Inc.
- Sarah Dacey, Champion Realty Group, LLC
- Pinehills Resale team, Pinehills Brokerage Services LLC
- Pinehills Resale team, Pinehills Brokerage Services LLC
- See more homes for sale inPlymouthTake a look
Skip to first item
New Listings near 72 Kestrel Hts #36
Skip to last item
- Katie Roy, Evolve Realty Group, Corp
- Pinehills Resale team, Pinehills Brokerage Services LLC
- Sarah Dacey, Champion Realty Group, LLC
- Tammy Lippincott, Bridges Realty LLC
- Sarah Dacey, Champion Realty Group, LLC
- Nancy McSpadden, Coldwell Banker Realty - Plymouth
- Julie Gallant, Plymouth Village, Inc.
- See more homes for sale inPlymouthTake a look
Skip to first item
Comparable Sales for 72 Kestrel Hts #36
Address | Distance | Property Type | Sold Price | Sold Date | Bed | Bath | Sqft |
|---|---|---|---|---|---|---|---|
0.35 | Single-Family Home | $995,000 | 10/20/23 | 2 | 2 | 1,988 | |
0.20 | Single-Family Home | $749,000 | 12/15/23 | 3 | 3 | 2,059 | |
0.32 | Single-Family Home | $925,000 | 08/24/23 | 2 | 2 | 2,790 | |
0.47 | Single-Family Home | $1,069,000 | 04/25/24 | 2 | 2 | 2,270 | |
0.40 | Single-Family Home | $967,500 | 11/17/23 | 2 | 2 | 2,927 | |
0.32 | Single-Family Home | $710,000 | 07/27/23 | 3 | 3 | 2,369 | |
0.25 | Single-Family Home | $900,000 | 10/05/23 | 3 | 3 | 3,704 | |
0.32 | Single-Family Home | $825,000 | 02/23/24 | 3 | 4 | 3,024 | |
0.37 | Single-Family Home | $950,000 | 09/13/23 | 3 | 3 | 3,454 |
Neighborhood Overview
Neighborhood stats provided by third party data sources.
What Locals Say about The Pinehills
- Ndaangels
- Resident
- 4y ago
"People generally love dogs. Having a dog is usual a conversation starter. People tend to clean up after their dogs."
- Bous25
- Resident
- 5y ago
"Great neighborhood and neighbors....very social and caring. Lovely setting and many amenities to enjoy. Close to bike path and ocean."
LGBTQ Local Legal Protections
LGBTQ Local Legal Protections
Christine Sweeney, Toll Brothers Real Estate
The property listing data and information set forth herein were provided to MLS Property Information Network, Inc. from third party sources, including sellers, lessors and public records, and were compiled by MLS Property Information Network, Inc. The property listing data and information are for the personal, non commercial use of consumers having a good faith interest in purchasing or leasing listed properties of the type displayed to them and may not be used for any purpose other than to identify prospective properties which such consumers may have a good faith interest in purchasing or leasing. MLS Property Information Network, Inc. and its subscribers disclaim any and all representations and warranties as to the accuracy of the property listing data and information set forth herein.
The listing broker’s offer of compensation is made only to participants of the MLS where the listing is filed.
The listing broker’s offer of compensation is made only to participants of the MLS where the listing is filed.
72 Kestrel Hts #36, Plymouth, MA 02360 is a 2 bedroom, 2 bathroom, 1,889 sqft single-family home built in 2023. 72 Kestrel Hts #36 is located in The Pinehills, Plymouth. This property is currently available for sale and was listed by MLS PIN on Nov 18, 2023. The MLS # for this home is MLS# 73181672.
