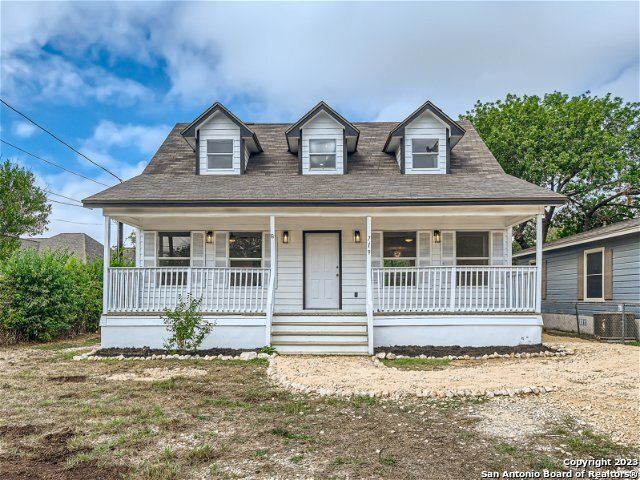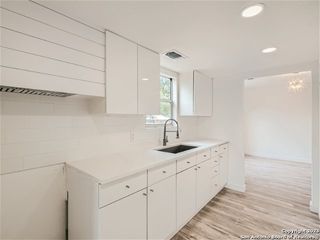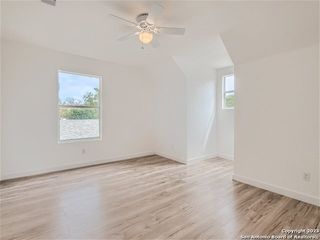


PENDING0.25 ACRES
719 SW 38TH ST
San Antonio, TX 78237
Community Workers Council-Los Jardines- 3 Beds
- 3 Baths
- 1,344 sqft (on 0.25 acres)
- 3 Beds
- 3 Baths
- 1,344 sqft (on 0.25 acres)
3 Beds
3 Baths
1,344 sqft
(on 0.25 acres)
Local Information
© Google
-- mins to
Commute Destination
Description
Welcome to your dream home! This stunning 3 bed, 2 1/2 bath oasis has just undergone a magnificent transformation and is ready to cater to your every desire. With a brand new remodel that will take your breath away, this home offers an open floor plan, ensuring an abundance of natural light throughout. Prepare to be enchanted as you step foot into the master bedroom, conveniently located downstairs for ultimate relaxation and privacy. The ample sized secondary bedrooms are ideal for family and guests, providing comfort and versatility all around. But that's not all! This home boasts an oversized back yard, perfect for summer barbecues, gardening, or even adding a sparkling pool to create your own private oasis. Imagine the possibilities and let your creativity run wild! In addition to the endless amenities this home has to offer, its location is truly unbeatable. Situated in close proximity to Lackland AFB and downtown, you'll have easy access to work, entertainment, and everything else this vibrant city has to offer. Plus, with the neighborhood being an up and coming area, you'll be able to witness and be a part of the exciting growth and development happening around you. Don't miss out on the opportunity to make this house your dream home. Schedule a tour today and let your imagination soar as you envision a life of luxury, comfort, and convenience!
Home Highlights
Parking
None
Outdoor
No Info
A/C
Heating & Cooling
HOA
None
Price/Sqft
$174
Listed
26 days ago
Home Details for 719 SW 38TH ST
Interior Features |
|---|
Interior Details Number of Rooms: 7Types of Rooms: Master Bedroom, Bedroom 2, Bedroom 3, Master Bathroom, Dining Room, Kitchen, Living Room |
Beds & Baths Number of Bedrooms: 3Number of Bathrooms: 3Number of Bathrooms (full): 2Number of Bathrooms (half): 1 |
Dimensions and Layout Living Area: 1344 Square Feet |
Appliances & Utilities Appliances: Range, Gas Cooktop, Electric Water HeaterLaundry: Laundry Closet,Main Level,In Kitchen,Washer Hookup,Dryer Connection |
Heating & Cooling Heating: Central,ElectricHas CoolingAir Conditioning: Central AirHas HeatingHeating Fuel: Central |
Fireplace & Spa Fireplace: Not ApplicableNo Fireplace |
Windows, Doors, Floors & Walls Flooring: Vinyl |
Levels, Entrance, & Accessibility Stories: 2Levels: TwoFloors: Vinyl |
Exterior Features |
|---|
Exterior Home Features Roof: CompositionNo Private Pool |
Parking & Garage No GarageParking: None |
Pool Pool: None |
Days on Market |
|---|
Days on Market: 26 |
Property Information |
|---|
Year Built Year Built: 2000 |
Property Type / Style Property Type: ResidentialProperty Subtype: Single Family Residence |
Building Construction Materials: SidingNot a New Construction |
Property Information Condition: Pre-OwnedParcel Number: 089900120490 |
Price & Status |
|---|
Price List Price: $234,000Price Per Sqft: $174 |
Status Change & Dates Possession Timing: Close Of Escrow |
Active Status |
|---|
MLS Status: Pending |
Location |
|---|
Direction & Address City: San AntonioCommunity: Los Jardines |
School Information Elementary School: Call DistrictElementary School District: Edgewood I.S.DJr High / Middle School: Call DistrictJr High / Middle School District: Edgewood I.S.DHigh School: Call DistrictHigh School District: Edgewood I.S.D |
Agent Information |
|---|
Listing Agent Listing ID: 1763420 |
Building |
|---|
Building Area Building Area: 1344 Square Feet |
Community |
|---|
Community Features: None |
Lot Information |
|---|
Lot Area: 10890 sqft |
Offer |
|---|
Listing Terms: Conventional, FHA, VA Loan, Cash |
Compensation |
|---|
Buyer Agency Commission: 3Buyer Agency Commission Type: %Sub Agency Commission: 0 |
Notes The listing broker’s offer of compensation is made only to participants of the MLS where the listing is filed |
Miscellaneous |
|---|
Mls Number: 1763420 |
Additional Information |
|---|
None |
Last check for updates: 1 day ago
Listing courtesy of Marisa Bernal TREC #745848, (888) 519-7431
eXp Realty
Source: SABOR, MLS#1763420

Price History for 719 SW 38TH ST
| Date | Price | Event | Source |
|---|---|---|---|
| 04/19/2024 | $234,000 | Pending | SABOR #1763420 |
| 04/17/2024 | $234,000 | Contingent | SABOR #1763420 |
| 04/02/2024 | $234,000 | PriceChange | SABOR #1763420 |
| 03/28/2024 | $324,000 | PriceChange | SABOR #1762148 |
| 02/22/2024 | $234,000 | PriceChange | SABOR #1737729 |
| 02/16/2024 | $239,000 | PendingToActive | SABOR #1737729 |
| 02/14/2024 | $239,000 | Contingent | SABOR #1737729 |
| 02/14/2024 | $239,000 | PendingToActive | SABOR #1737729 |
| 02/12/2024 | $239,000 | Pending | SABOR #1737729 |
| 02/06/2024 | $239,000 | Contingent | SABOR #1737729 |
| 01/25/2024 | $239,000 | PriceChange | SABOR #1737729 |
| 01/04/2024 | $242,500 | PriceChange | SABOR #1737729 |
| 12/07/2023 | $245,000 | Listed For Sale | SABOR #1737729 |
Similar Homes You May Like
Skip to last item
- Ronald Miranda TREC #609741, 1st Brokerage
- Kieu Huynh TREC #757650, Texas Premier Realty
- Michael Schultz TREC #612159, San Antonio Portfolio KW RE AH
- Gregory Drummer TREC #657417, Sky Blue Realty
- Peter Gomez TREC #683851, JB Goodwin, REALTORS
- Ricardo Pena TREC #717908, Uriah Real Estate Organization
- Jessica Uralde TREC #640771, Redfin Corporation
- Jaime Marin TREC #562960, Keller Williams Heritage
- Marcus Bledsoe TREC #554342, Vortex Realty
- See more homes for sale inSan AntonioTake a look
Skip to first item
New Listings near 719 SW 38TH ST
Skip to last item
- Deanna Kaplen TREC #533361, Keller Williams Heritage
- Melissa Ramos TREC #599912, Real Team Realty
- Gregory Drummer TREC #657417, Sky Blue Realty
- Keith Alfaro TREC #607087, San Antonio's Finest Realty
- Scott Malouff TREC #658231, Keller Williams Heritage
- Charles Gafford TREC #691603, Keller Williams City-View
- Marcus Bledsoe TREC #554342, Vortex Realty
- Jennifer Cannon TREC #695820, JPAR San Antonio
- Jacob Hernandez TREC #731733, Levi Rodgers Real Estate Group
- See more homes for sale inSan AntonioTake a look
Skip to first item
Property Taxes and Assessment
| Year | 2023 |
|---|---|
| Tax | $4,374 |
| Assessment | $189,740 |
Home facts updated by county records
Comparable Sales for 719 SW 38TH ST
Address | Distance | Property Type | Sold Price | Sold Date | Bed | Bath | Sqft |
|---|---|---|---|---|---|---|---|
0.29 | Single-Family Home | - | 06/16/23 | 3 | 2 | 1,572 | |
0.60 | Single-Family Home | - | 07/17/23 | 3 | 2 | 1,225 | |
0.66 | Single-Family Home | - | 07/17/23 | 3 | 2 | 1,287 | |
0.47 | Single-Family Home | - | 11/14/23 | 4 | 2 | 1,008 |
Neighborhood Overview
Neighborhood stats provided by third party data sources.
LGBTQ Local Legal Protections
LGBTQ Local Legal Protections
Marisa Bernal, eXp Realty

IDX information is provided exclusively for personal, non-commercial use, and may not be used for any purpose other than to identify prospective properties consumers may be interested in purchasing.
Information is deemed reliable but not guaranteed.
The listing broker’s offer of compensation is made only to participants of the MLS where the listing is filed.
The listing broker’s offer of compensation is made only to participants of the MLS where the listing is filed.
719 SW 38TH ST, San Antonio, TX 78237 is a 3 bedroom, 3 bathroom, 1,344 sqft single-family home built in 2000. 719 SW 38TH ST is located in Community Workers Council-Los Jardines, San Antonio. This property is currently available for sale and was listed by SABOR on Apr 3, 2024. The MLS # for this home is MLS# 1763420.
