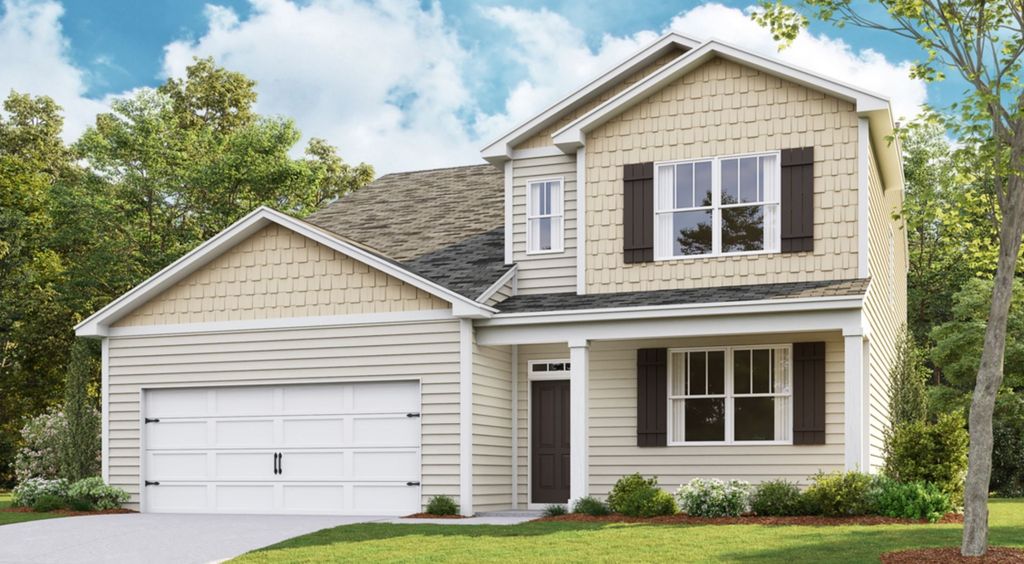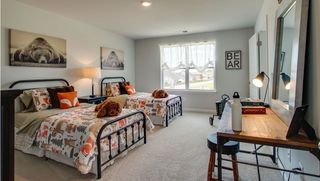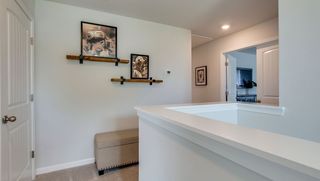


SOLDMAR 22, 2024
7133 Golden Way #428
White House, TN 37188
- 4 Beds
- 3 Baths
- 2,618 sqft
- 4 Beds
- 3 Baths
- 2,618 sqft
4 Beds
3 Baths
2,618 sqft
Homes for Sale Near 7133 Golden Way #428
Skip to last item
Skip to first item
Local Information
© Google
-- mins to
Commute Destination
Description
This property is no longer available to rent or to buy. This description is from March 24, 2024
Beautiful "Salem" model ready to call home across from green space! Ask about below market interest rates using in house lender and title company! Home has 4 oversized bedrooms and 2 1/2 baths with huge upstairs bonus room!! Gorgeous white cabinetry with quartz counter tops, stainless steel appliances and much more! All in the highly sought after neighborhood of "The Parks" with a park-like setting, miles of walking trails, with 80 acres of green space, resort style pool, and much more! *Photos are of another Salem model, options and exterior colors may vary, floorplan is the same. Lender to verify taxes. Buyer to verify pertinent information.
Home Highlights
Parking
2 Car Garage
Outdoor
Porch, Patio
A/C
Heating & Cooling
HOA
$55/Monthly
Price/Sqft
$163/sqft
Listed
180+ days ago
Home Details for 7133 Golden Way #428
Active Status |
|---|
MLS Status: Closed |
Interior Features |
|---|
Interior Details Basement: SlabNumber of Rooms: 8Types of Rooms: Kitchen, Living Room, Bedroom 1, Bedroom 2, Bedroom 3, Bedroom 4, Bonus Room, Dining Room |
Beds & Baths Number of Bedrooms: 4Main Level Bedrooms: 1Number of Bathrooms: 3Number of Bathrooms (full): 2Number of Bathrooms (half): 1 |
Dimensions and Layout Living Area: 2618 Square Feet |
Appliances & Utilities Utilities: Water Available, Underground UtilitiesAppliances: Dishwasher, Disposal, MicrowaveDishwasherDisposalMicrowave |
Heating & Cooling Heating: CentralHas CoolingAir Conditioning: ElectricHas HeatingHeating Fuel: Central |
Fireplace & Spa No Fireplace |
Gas & Electric Has Electric on Property |
Windows, Doors, Floors & Walls Flooring: Carpet, Laminate, Vinyl |
Levels, Entrance, & Accessibility Stories: 2Levels: TwoFloors: Carpet, Laminate, Vinyl |
View No View |
Security Security: Smoke Detector(s), Smart Camera(s)/Recording |
Exterior Features |
|---|
Exterior Home Features Patio / Porch: Covered Porch, PatioExterior: Smart Lock(s)No Private Pool |
Parking & Garage Number of Garage Spaces: 2Number of Covered Spaces: 2No CarportHas a GarageHas an Attached GarageParking Spaces: 2Parking: Attached |
Pool Pool: Association |
Frontage Not on Waterfront |
Water & Sewer Sewer: Public Sewer |
Finished Area Finished Area (above surface): 2618 Square Feet |
Property Information |
|---|
Year Built Year Built: 2023Year Renovated: 2023 |
Property Type / Style Property Type: ResidentialProperty Subtype: Single Family Residence, ResidentialArchitecture: Traditional |
Building Construction Materials: Fiber CementIs a New ConstructionNot Attached Property |
Price & Status |
|---|
Price List Price: $427,175Price Per Sqft: $163/sqft |
Status Change & Dates Off Market Date: Sat Feb 03 2024Possession Timing: Close Of Escrow |
Location |
|---|
Direction & Address City: White HouseCommunity: The Parks |
School Information Elementary School: Robert F. Woodall ElementaryJr High / Middle School: White House Heritage High SchoolHigh School: White House Heritage High School |
Building |
|---|
Building Area Building Area: 2618 Square Feet |
Community |
|---|
Not Senior Community |
HOA |
|---|
Has an HOAHOA Fee: $55/Monthly |
Listing Info |
|---|
Special Conditions: Standard |
Energy |
|---|
Energy Efficiency Features: Thermostat |
Compensation |
|---|
Buyer Agency Commission: 3Buyer Agency Commission Type: % |
Notes The listing broker’s offer of compensation is made only to participants of the MLS where the listing is filed |
Miscellaneous |
|---|
Mls Number: 2569743 |
Additional Information |
|---|
HOA Amenities: Playground,Pool,Underground Utilities,Trail(s)Mlg Can ViewMlg Can Use: IDX |
Last check for updates: about 24 hours ago
Listed by Tara Tyner, (615) 500-8846
D.R. Horton
Bought with: Cathy Schuster, (615) 636-8276, Parks Lakeside
Source: RealTracs MLS as distributed by MLS GRID, MLS#2569743

Price History for 7133 Golden Way #428
| Date | Price | Event | Source |
|---|---|---|---|
| 03/22/2024 | $427,175 | Sold | RealTracs MLS as distributed by MLS GRID #2569743 |
| 02/03/2024 | $427,175 | Pending | RealTracs MLS as distributed by MLS GRID #2569743 |
| 12/01/2023 | $423,990 | PriceChange | RealTracs MLS as distributed by MLS GRID #2569743 |
| 12/01/2023 | $424,990 | Pending | RealTracs MLS as distributed by MLS GRID #2569743 |
| 10/16/2023 | $424,990 | Pending | RealTracs MLS as distributed by MLS GRID #2569743 |
| 09/11/2023 | $424,990 | Listed For Sale | RealTracs MLS as distributed by MLS GRID #2569743 |
Comparable Sales for 7133 Golden Way #428
Address | Distance | Property Type | Sold Price | Sold Date | Bed | Bath | Sqft |
|---|---|---|---|---|---|---|---|
0.00 | Single-Family Home | $426,615 | 10/17/23 | 4 | 3 | 2,618 | |
0.00 | Single-Family Home | $426,550 | 10/12/23 | 4 | 3 | 2,618 | |
0.00 | Single-Family Home | $424,990 | 02/23/24 | 4 | 3 | 2,618 | |
0.00 | Single-Family Home | $431,679 | 09/14/23 | 4 | 3 | 2,618 | |
0.00 | Single-Family Home | $435,870 | 04/24/24 | 4 | 3 | 2,618 | |
0.00 | Single-Family Home | $439,990 | 04/02/24 | 4 | 3 | 2,618 | |
0.25 | Single-Family Home | $428,175 | 08/04/23 | 4 | 3 | 2,618 | |
0.19 | Single-Family Home | $435,500 | 07/12/23 | 5 | 3 | 2,511 | |
0.30 | Single-Family Home | $424,990 | 02/26/24 | 4 | 3 | 2,618 |
Assigned Schools
These are the assigned schools for 7133 Golden Way #428.
- Robert F. Woodall Elementary School
- PK-2
- Public
- 419 Students
N/AGreatSchools RatingParent Rating AverageWe moved from a very good school district out of state, and had no prior knowledge of White House. First anxiety was a little high when sending our children to a place where we knew no one, but the school has been nothing but a blessing for our family. The staff is extremely polite and helpful, curriculum and care of how it is taught is second to none. Resources and amenities to succeed are superb, we would recommend this school to anyone.Parent Review1y ago - White House Heritage High School
- 7-12
- Public
- 1006 Students
7/10GreatSchools RatingParent Rating AverageMy son is very pleased so far being at this school. I am very impressed with the principal. I can tell she genuinely cares about all her students. We are Patriot proud.Other Review7y ago - White House Heritage Elementary School
- 3-6
- Public
- 545 Students
5/10GreatSchools RatingParent Rating AverageMy child went went to another program at a different school just for us to discover, this school had failed him, they try to have us get my student medicated my child never wants to attend child school again, hus sibling also had issues, the special education is a joke there is no special education classroom and the special education teacher only will see your child 2 or 3 times a week in a standard classroom. My child thankfully now has support at this school but it comes in the form of staff from another school coming to visit him at least once a week to check up on him. This is the last chance we are giving this school system we have already started homeschool for one of our children due to the school systems lack of support and communication with us the parents. The school dose however have a resource officer present so that is wrong on behalf of this site.Parent Review9mo ago - Check out schools near 7133 Golden Way #428.
Check with the applicable school district prior to making a decision based on these schools. Learn more.
What Locals Say about White House
- Postalman47
- Resident
- 2mo ago
"It’s a small town but it’s nice and people are nice. Schools are good as well. Only around 40 min away from Nashville as well. 20 min away from KY."
- Af1dude
- Resident
- 4mo ago
"The area needs a little more diversity. Overall a great place to live and quiet. Need more community resources like a center."
- Tara B. A.
- Resident
- 3y ago
"many young families live here, there are great schools and playgrounds. walking trails, greenspace and a splash pad. Awesome library"
- Kyra C. S.
- Resident
- 3y ago
"Dogs are always taken care of and kept at their homes. It’s a dog friendly neighborhood. Dog owners pick up after their dogs."
- Helen T.
- Visitor
- 3y ago
"Yard. Sales, friendly neighbors farmers market. Convenient shopping, car repairs lots of restaurants "
- Abby B.
- Resident
- 3y ago
"Don’t really see a lot of people walking dogs...most have fenced in yards in the neighborhood. But i have a dog and he loves it!"
- Jch_star1
- Resident
- 4y ago
"One of the safest cities in TN. Great school ratings and still has small town feel with all the modern amenities. "
- Holly N.
- Resident
- 4y ago
"Truly a safe city all over. my grandmother lived here for 40 years before we inherited the home and never locked her doors the whole time (nothing ever stolen either!) Just good southern people here. "
- Alicia W.
- Resident
- 4y ago
"I've lived in this neighborhood for 20 years. The neighbors are always friendly and helpful. The commute to Nashville didn't used to be so bad, but is getting worse by the year."
- Kathy M.
- Resident
- 5y ago
"I love White House! It’s country Charm close to all you need. And only 20/40 mins into Nashville depending on where you’re going. "
- Crystal D.
- Resident
- 5y ago
"We have block parties and an annual Easter Egg Hunt. The neighborhood is full of friendly people and children of all ages. "
- Kristina W.
- Prev. Resident
- 5y ago
"I've love this environment and beautiful out here. The houses are not too close together and my neighbor's are friendly. I wouldn't be moving if I didn't personally have to. "
- Barbie D. G.
- Resident
- 5y ago
"We just moved here and love the quality of homes and the upkeep. Nice little neighborhood with courts that keep us off the main road."
- Bambamperry007
- Resident
- 5y ago
"Not necessarily unique just inviting and comfortable for everyone. Love the atmosphere and people, just wish there were more restaurant options to choose from."
- brian m.
- 9y ago
"Outstanding area to begin a family or retire to the quiet life. White House is nestled just minutes from Nashville and easily accessible from I-65 N. Rated as the 6th fastest growing area in middle Tennessee. It has a good school system with plenty of public areas including a very large park with 4 miles of greenway trails. White House has that small town feel yet still maintains many modern conveniences and required shopping areas today's new home buyer requires. "
- Blanca A.
- 9y ago
"Located in Orchard Park - excellent area to live in. "
LGBTQ Local Legal Protections
LGBTQ Local Legal Protections

Based on information submitted to the MLS GRID as of 2024-02-09 15:39:37 PST. All data is obtained from various sources and may not have been verified by broker or MLS GRID. Supplied Open House Information is subject to change without notice. All information should be independently reviewed and verified for accuracy. Properties may or may not be listed by the office/agent presenting the information. Some IDX listings have been excluded from this website. Click here for more information
The listing broker’s offer of compensation is made only to participants of the MLS where the listing is filed.
The listing broker’s offer of compensation is made only to participants of the MLS where the listing is filed.
Homes for Rent Near 7133 Golden Way #428
Skip to last item
Skip to first item
Off Market Homes Near 7133 Golden Way #428
Skip to last item
Skip to first item
7133 Golden Way #428, White House, TN 37188 is a 4 bedroom, 3 bathroom, 2,618 sqft single-family home built in 2023. This property is not currently available for sale. 7133 Golden Way #428 was last sold on Mar 22, 2024 for $427,175 (0% higher than the asking price of $427,175). The current Trulia Estimate for 7133 Golden Way #428 is $427,400.
