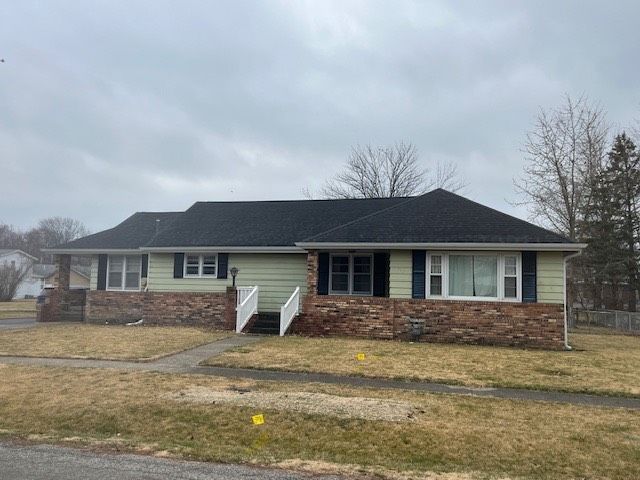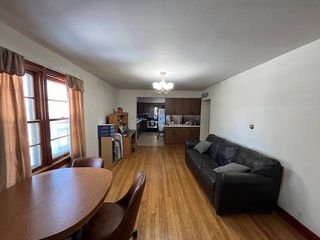


FOR SALE
713 E Illinois St
Arthur, IL 61911
- 3 Beds
- 1 Bath
- 2,100 sqft
- 3 Beds
- 1 Bath
- 2,100 sqft
3 Beds
1 Bath
2,100 sqft
Local Information
© Google
-- mins to
Commute Destination
Description
3 Bedroom/1 Bath Ranch in Arthur. This 2100 sq ft home boasts tons of space and storage. Oversized utility room with vanity/sink, countertop space, washer/dryer and large closets. Eat in kitchen has built-in dining table and is open to spacious dining room. Large living room with lots of sunlight. Ample size bedrooms. Hardwood in most rooms. Covered lighted patio leads to two-car detached garage and a heated 30x14 bonus room - great for workshop, playroom, gym, etc. Fenced backyard. Call today to schedule a showing! Room Dimensions: Utility Room: 10x17.5; Kitchen: 14x11.5; DR: 11.5x17.5; LR: 22x15.5; BR1: 15.5x13; BR2: 13x12; BR3: 13x12; BA: 8x7; Outside Bonus Room: 30.5x14.5; Garage: 30.5x19.5.
Home Highlights
Parking
Garage
Outdoor
No Info
A/C
Heating & Cooling
HOA
None
Price/Sqft
$71
Listed
70 days ago
Home Details for 713 E Illinois St
Interior Features |
|---|
Interior Details Basement: CrawlNumber of Rooms: 1Types of Rooms: Kitchen |
Beds & Baths Number of Bedrooms: 3Number of Bathrooms: 1Number of Bathrooms (full): 1 |
Dimensions and Layout Living Area: 2100 Square Feet |
Appliances & Utilities Appliances: Dishwasher, Disposal, Dryer, Refrigerator, Oven, Washer, Water HeaterDishwasherDisposalDryerRefrigeratorWasher |
Heating & Cooling Heating: Gas,Hot WaterHas CoolingAir Conditioning: CentralHas HeatingHeating Fuel: Gas |
Fireplace & Spa No Fireplace |
Gas & Electric Electric: Amps(0) |
Windows, Doors, Floors & Walls Flooring: Hardwood, Carpet, Linoleum, Vinyl |
Levels, Entrance, & Accessibility Stories: 1Floors: Hardwood, Carpet, Linoleum, Vinyl |
View Has a ViewView: Street |
Exterior Features |
|---|
Exterior Home Features Roof: AsphaltOther Structures: Stable(s)Exterior: Utilities |
Parking & Garage Number of Garage Spaces: 2Number of Covered Spaces: 2Has a GarageHas Open ParkingParking Spaces: 2Parking: Driveway,Detached |
Frontage Not on Waterfront |
Water & Sewer Sewer: Municipal |
Farm & Range Frontage Length: 0 |
Finished Area Finished Area (above surface): 2100 Square Feet |
Days on Market |
|---|
Days on Market: 70 |
Property Information |
|---|
Year Built Year Built: 1951 |
Property Type / Style Property Type: ResidentialProperty Subtype: Single Family ResidenceArchitecture: Ranch |
Building Construction Materials: Frame, Brick Siding, HardiPlank TypeNot a New Construction |
Property Information Parcel Number: 020730321003 |
Price & Status |
|---|
Price List Price: $148,900Price Per Sqft: $71 |
Status Change & Dates |
Active Status |
|---|
MLS Status: Active |
Location |
|---|
Direction & Address City: Arthur |
Agent Information |
|---|
Listing Agent Listing ID: 11245646 |
Building |
|---|
Building Area Building Area: 2100 Square Feet |
Community |
|---|
Not Senior Community |
HOA |
|---|
No HOAHOA Fee: No HOA Fee |
Lot Information |
|---|
Lot Area: 10018.8 sqft |
Miscellaneous |
|---|
BasementMls Number: 11245646 |
Last check for updates: 1 day ago
Listing courtesy of Ginger Denton, (217) 369-4864
Legacy Land Co LLC
Source: My State MLS, MLS#11245646
Price History for 713 E Illinois St
| Date | Price | Event | Source |
|---|---|---|---|
| 03/14/2024 | $148,900 | PriceChange | My State MLS #11245646 |
| 02/20/2024 | $158,900 | Listed For Sale | My State MLS #11245646 |
Similar Homes You May Like
Skip to last item
Skip to first item
New Listings near 713 E Illinois St
Skip to last item
Skip to first item
Property Taxes and Assessment
| Year | 2022 |
|---|---|
| Tax | $2,195 |
| Assessment | $106,149 |
Home facts updated by county records
Comparable Sales for 713 E Illinois St
Address | Distance | Property Type | Sold Price | Sold Date | Bed | Bath | Sqft |
|---|---|---|---|---|---|---|---|
0.16 | Single-Family Home | $95,000 | 08/17/23 | 3 | 1 | 960 | |
0.34 | Single-Family Home | $180,000 | 09/20/23 | 3 | 2 | 1,549 | |
0.35 | Single-Family Home | $150,000 | 07/03/23 | 4 | 3 | 1,720 | |
0.27 | Single-Family Home | $150,000 | 09/18/23 | 4 | 2 | 1,400 |
LGBTQ Local Legal Protections
LGBTQ Local Legal Protections
Ginger Denton, Legacy Land Co LLC
713 E Illinois St, Arthur, IL 61911 is a 3 bedroom, 1 bathroom, 2,100 sqft single-family home built in 1951. This property is currently available for sale and was listed by My State MLS on Feb 20, 2024. The MLS # for this home is MLS# 11245646.
