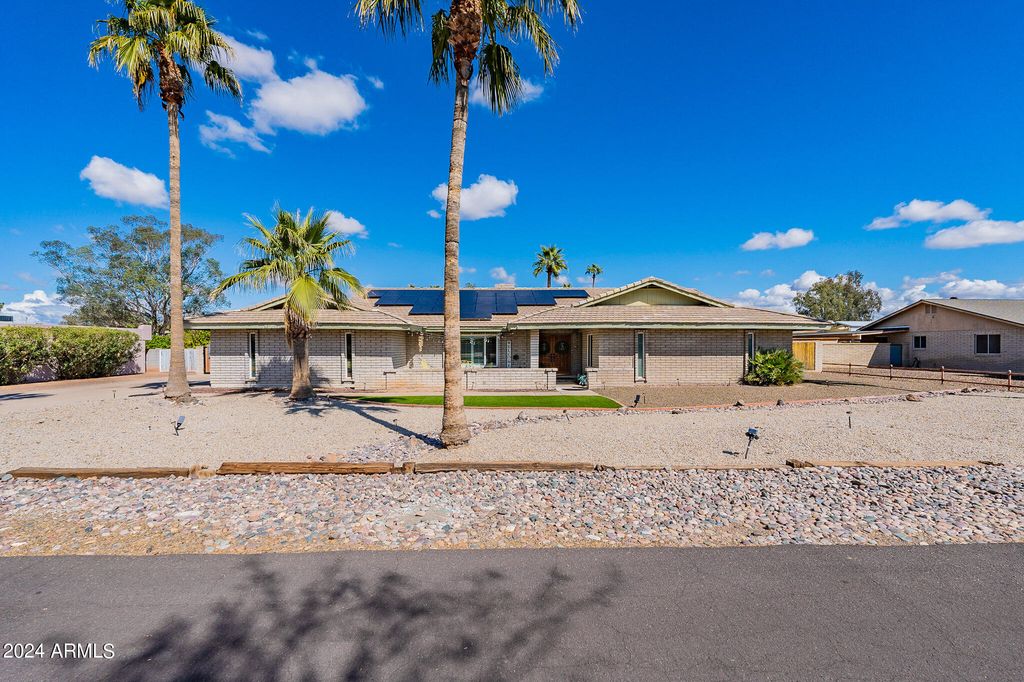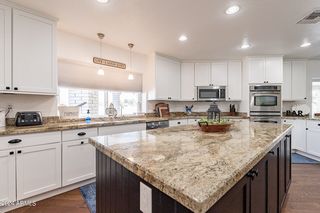


FOR SALE 0.43 ACRES
0.43 ACRES
3D VIEW
7126 W John Cabot Rd
Glendale, AZ 85308
Secluded Acres- 4 Beds
- 3 Baths
- 3,007 sqft (on 0.43 acres)
- 4 Beds
- 3 Baths
- 3,007 sqft (on 0.43 acres)
4 Beds
3 Baths
3,007 sqft
(on 0.43 acres)
Local Information
© Google
-- mins to
Commute Destination
Description
FULLY REMODELED 4 bed 2.5 ba retreat in Secluded Estates, where modern elegance meets timeless charm. Front porch entry welcomes you to the family room w/ airy vaulted ceilings, dual fireplace & built-in breakfast nook. Kitchen boasts granite counters, double oven, NEW microwave, garbage disposal & dishwasher, & ample storage. Enjoy the primary suite w/ dual vanity, separate shower & soaking tub, and oversized CUSTOM walk-in closet. Generously sized secondary bedrooms + full guest bath w/ dual vanity. Fresh interior paint, NEW hardwood flooring, NEW molding, upgraded hardware & fixtures t/o, NEW septic tank, NEW electrical panel + OWNED SOLAR for low utility bills! Private backyard oasis w/ sparkling SALTWATER pool, NEW turf, steam sauna, 12x14 shed, 18' RV gate w/ paved parking & NO HOA! Minutes from restaurants, shopping and Arrowhead Country Club, this house has it all!
Home Highlights
Parking
Garage
Outdoor
Pool
A/C
Heating & Cooling
HOA
None
Price/Sqft
$315
Listed
45 days ago
Home Details for 7126 W John Cabot Rd
Interior Features |
|---|
Beds & Baths Number of Bedrooms: 4Number of Bathrooms: 3 |
Dimensions and Layout Living Area: 3007 Square Feet |
Heating & Cooling Heating: Electric,ENERGY STAR Qualified EquipmentHas CoolingAir Conditioning: Refrigeration,Ceiling Fan(s)Has HeatingHeating Fuel: Electric |
Fireplace & Spa Fireplace: Double Sided, Living RoomSpa: None, BathHas a Fireplace |
Windows, Doors, Floors & Walls Window: Double Pane Windows, Low Emissivity WindowsFlooring: Tile, Wood |
Levels, Entrance, & Accessibility Stories: 1Number of Stories: 1Floors: Tile, Wood |
View No View |
Exterior Features |
|---|
Exterior Home Features Roof: TileFencing: BlockExterior: Covered Patio(s), Patio, StorageHas a Private Pool |
Parking & Garage Number of Garage Spaces: 2Number of Covered Spaces: 2Open Parking Spaces: 6Has a GarageHas Open ParkingParking Spaces: 8Parking: Inside Entrance,Electric Door Opener,RV Gate,RV Access/Parking |
Pool Pool: Diving PoolPool |
Water & Sewer Sewer: Septic Tank |
Farm & Range Allowed to Raise Horses |
Days on Market |
|---|
Days on Market: 45 |
Property Information |
|---|
Year Built Year Built: 1977 |
Property Type / Style Property Type: ResidentialProperty Subtype: Single Family ResidenceArchitecture: Ranch |
Building Construction Materials: Painted, BlockNot Attached Property |
Property Information Usage of Home: NoneParcel Number: 20044313 |
Price & Status |
|---|
Price List Price: $948,000Price Per Sqft: $315 |
Status Change & Dates Possession Timing: Close Of Escrow |
Active Status |
|---|
MLS Status: Active |
Media |
|---|
Location |
|---|
Direction & Address City: GlendaleCommunity: SECLUDED ESTATES 2 |
School Information Elementary School: Arrowhead Elementary School - GlendaleElementary School District: Deer Valley Unified DistrictJr High / Middle School: Highland Lakes SchoolHigh School: Mountain Ridge High SchoolHigh School District: Deer Valley Unified District |
Agent Information |
|---|
Listing Agent Listing ID: 6677324 |
Building |
|---|
Building Area Building Area: 3007 Square Feet |
HOA |
|---|
HOA Fee Includes: No FeesNo HOA |
Lot Information |
|---|
Lot Area: 0.43 acres |
Offer |
|---|
Listing Terms: Conventional, FHA, VA Loan |
Energy |
|---|
Energy Efficiency Features: Solar Panels |
Compensation |
|---|
Buyer Agency Commission: 2.5Buyer Agency Commission Type: % |
Notes The listing broker’s offer of compensation is made only to participants of the MLS where the listing is filed |
Business |
|---|
Business Information Ownership: Fee Simple |
Miscellaneous |
|---|
Mls Number: 6677324 |
Additional Information |
|---|
HOA Amenities: None |
Last check for updates: about 16 hours ago
Listing courtesy of Aaron Ginn-Forsberg, (602) 316-0773
Keller Williams, Professional Partners
Kyle J. N. Bates, (480) 389-6281
Keller Williams, Professional Partners
Source: ARMLS, MLS#6677324

All information should be verified by the recipient and none is guaranteed as accurate by ARMLS
Listing Information presented by local MLS brokerage: Zillow, Inc., Designated REALTOR®- Chris Long - (480) 907-1010
The listing broker’s offer of compensation is made only to participants of the MLS where the listing is filed.
Listing Information presented by local MLS brokerage: Zillow, Inc., Designated REALTOR®- Chris Long - (480) 907-1010
The listing broker’s offer of compensation is made only to participants of the MLS where the listing is filed.
Price History for 7126 W John Cabot Rd
| Date | Price | Event | Source |
|---|---|---|---|
| 04/12/2024 | $948,000 | PriceChange | ARMLS #6677324 |
| 03/15/2024 | $950,000 | Listed For Sale | ARMLS #6677324 |
| 07/01/2022 | $820,000 | Sold | ARMLS #6380756 |
| 06/06/2022 | $849,900 | Contingent | ARMLS #6380756 |
| 05/13/2022 | $849,900 | PriceChange | ARMLS #6380756 |
| 04/22/2022 | $899,000 | PriceChange | ARMLS #6380756 |
| 04/11/2022 | $924,900 | PriceChange | ARMLS #6380756 |
| 04/08/2022 | $929,900 | Listed For Sale | ARMLS #6380756 |
| 11/07/2019 | $560,000 | ListingRemoved | Agent Provided |
| 10/24/2019 | $560,000 | PriceChange | Agent Provided |
| 09/09/2019 | $569,900 | PriceChange | Agent Provided |
| 06/29/2019 | $575,000 | Listed For Sale | Agent Provided |
Similar Homes You May Like
Skip to last item
- Keller Williams Arizona Realty, ARMLS
- Bella Terra Realty LLC, ARMLS
- Deal Landers Arizona Realty, LLC, ARMLS
- Platinum Integrity Real Estate, ARMLS
- Sonoran Properties Associates, ARMLS
- See more homes for sale inGlendaleTake a look
Skip to first item
New Listings near 7126 W John Cabot Rd
Skip to last item
- Keller Williams Realty Professional Partners, ARMLS
- See more homes for sale inGlendaleTake a look
Skip to first item
Property Taxes and Assessment
| Year | 2022 |
|---|---|
| Tax | $2,866 |
| Assessment | $410,800 |
Home facts updated by county records
Comparable Sales for 7126 W John Cabot Rd
Address | Distance | Property Type | Sold Price | Sold Date | Bed | Bath | Sqft |
|---|---|---|---|---|---|---|---|
0.34 | Single-Family Home | $625,000 | 09/29/23 | 4 | 3 | 3,031 | |
0.34 | Single-Family Home | $715,000 | 06/28/23 | 4 | 3 | 2,542 | |
0.17 | Single-Family Home | $975,000 | 02/12/24 | 6 | 4 | 3,951 | |
0.25 | Single-Family Home | $690,000 | 09/08/23 | 4 | 2 | 2,601 | |
0.30 | Single-Family Home | $766,000 | 08/29/23 | 4 | 3 | 1,951 | |
0.36 | Single-Family Home | $648,000 | 05/24/23 | 5 | 3 | 3,200 | |
0.69 | Single-Family Home | $755,000 | 05/31/23 | 4 | 3 | 2,958 | |
0.54 | Single-Family Home | $775,000 | 02/29/24 | 5 | 4 | 3,971 | |
0.32 | Single-Family Home | $1,330,000 | 07/11/23 | 5 | 4 | 2,837 |
LGBTQ Local Legal Protections
LGBTQ Local Legal Protections
Aaron Ginn-Forsberg, Keller Williams, Professional Partners

7126 W John Cabot Rd, Glendale, AZ 85308 is a 4 bedroom, 3 bathroom, 3,007 sqft single-family home built in 1977. 7126 W John Cabot Rd is located in Secluded Acres, Glendale. This property is currently available for sale and was listed by ARMLS on Mar 15, 2024. The MLS # for this home is MLS# 6677324.
