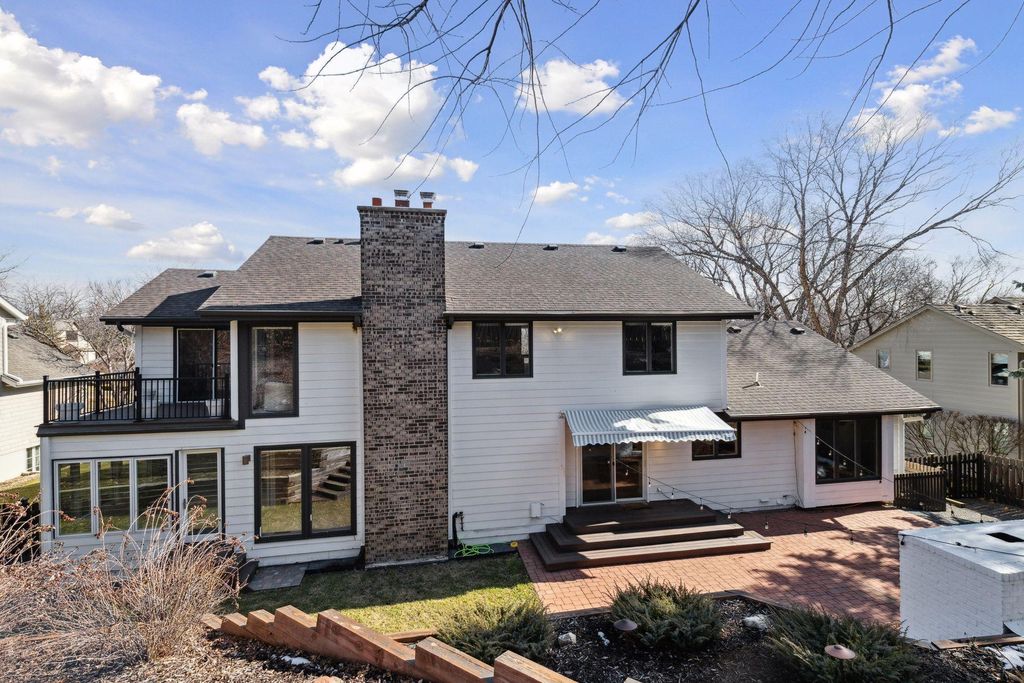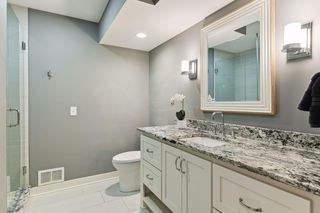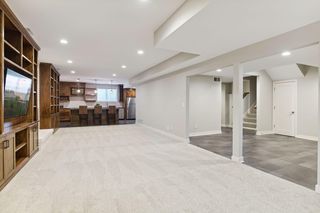


NEW - 2 DAYS AGOPENDING0.31 ACRES
7116 Lanham Ln
Edina, MN 55439
Prospect Knolls- 6 Beds
- 4 Baths
- 4,921 sqft (on 0.31 acres)
- 6 Beds
- 4 Baths
- 4,921 sqft (on 0.31 acres)
6 Beds
4 Baths
4,921 sqft
(on 0.31 acres)
Local Information
© Google
-- mins to
Commute Destination
Description
Outstanding Braemar Hills custom built 2-story. This home has been completely remodeled! Fabulous open concept kitchen & family room, main floor sun room, soaring vaults, walls of windows & a main floor bedroom & bathroom! The kitchen feature’s a large center island, beautiful quartz countertops, & stainless steel appliances. Main floor mudroom & laundry. 3 large bedrooms on the second level w/ a primary en-suite. The primary includes its own private sitting room & new Trex deck. All four bathrooms in the home have been beautifully remodeled. Don't miss the playroom in the bedrooms closet. Lower level features a huge amusement room w/ beautiful built-ins, a wet bar/kitchen, 2 large bedrooms, a 3/4 bath, and a flex area that could be used as an exercise room or billiards room. Lower level storage & 2nd laundry. A fully fenced backyard featuring a built-in fireplace, patio, deck, storage shed & green space. This Home will not disappoint. Steps to Lewis Park, Edina schools & shopping.
Home Highlights
Parking
3 Car Garage
Outdoor
Patio, Deck
A/C
Heating & Cooling
HOA
None
Price/Sqft
$274
Listed
2 days ago
Home Details for 7116 Lanham Ln
Active Status |
|---|
MLS Status: Pending |
Interior Features |
|---|
Interior Details Basement: Drain Tiled,Finished,Full,Sump PumpNumber of Rooms: 18Types of Rooms: Mud Room, Primary Bathroom, Bedroom 3, Other Room, Amusement Room, Bedroom 6, Sun Room, Bedroom 1, Family Room, Bedroom 2, Bedroom 4, Bedroom 5, Flex Room, Living Room, Dining Room, Kitchen, Sitting Room, Bar Wet Bar Room |
Beds & Baths Number of Bedrooms: 6Number of Bathrooms: 4Number of Bathrooms (full): 2Number of Bathrooms (three quarters): 2 |
Dimensions and Layout Living Area: 4921 Square FeetFoundation Area: 1923 |
Appliances & Utilities Appliances: Air-To-Air Exchanger, Dishwasher, Disposal, Double Oven, Dryer, Gas Water Heater, Microwave, Refrigerator, Stainless Steel Appliance(s), Wall Oven, Washer, Water Softener OwnedDishwasherDisposalDryerMicrowaveRefrigeratorWasher |
Heating & Cooling Heating: Forced AirHas CoolingAir Conditioning: Central AirHas HeatingHeating Fuel: Forced Air |
Fireplace & Spa Number of Fireplaces: 2Fireplace: GasHas a Fireplace |
Gas & Electric Electric: Power Company: Xcel EnergyGas: Natural Gas |
Levels, Entrance, & Accessibility Stories: 2Levels: TwoAccessibility: None |
View No View |
Exterior Features |
|---|
Exterior Home Features Roof: Age 8 Years Or Less AsphaltPatio / Porch: Awning(s), Composite Decking, Deck, PatioFencing: Full, Privacy, WoodOther Structures: Storage Shed |
Parking & Garage Number of Garage Spaces: 3Number of Covered Spaces: 3Other Parking: Garage Dimensions (23 X 33)No CarportHas a GarageHas an Attached GarageHas Open ParkingParking Spaces: 3Parking: Attached,Garage Door Opener,Heated Garage |
Frontage Road Frontage: City Street |
Water & Sewer Sewer: City Sewer/Connected |
Finished Area Finished Area (above surface): 3240 Square FeetFinished Area (below surface): 1681 Square Feet |
Days on Market |
|---|
Days on Market: 2 |
Property Information |
|---|
Year Built Year Built: 1978 |
Property Type / Style Property Type: ResidentialProperty Subtype: Single Family Residence |
Building Construction Materials: Brick/Stone, Fiber CementNot a New ConstructionNot Attached PropertyNo Additional Parcels |
Property Information Condition: Age of Property: 46Parcel Number: 0811621210071 |
Price & Status |
|---|
Price List Price: $1,349,900Price Per Sqft: $274 |
Status Change & Dates Off Market Date: Fri Apr 19 2024 |
Location |
|---|
Direction & Address City: EdinaCommunity: M P Johnsons Prospect Hills 3rd Add |
School Information High School District: Edina |
Agent Information |
|---|
Listing Agent Listing ID: 6495570 |
Building |
|---|
Building Area Building Area: 4921 Square Feet |
HOA |
|---|
No HOAHOA Fee: No HOA Fee |
Lot Information |
|---|
Lot Area: 0.31 acres |
Offer |
|---|
Contingencies: None |
Compensation |
|---|
Buyer Agency Commission: 2.7Buyer Agency Commission Type: %Sub Agency Commission: 0Sub Agency Commission Type: %Transaction Broker Commission: 0Transaction Broker Commission Type: % |
Notes The listing broker’s offer of compensation is made only to participants of the MLS where the listing is filed |
Miscellaneous |
|---|
BasementMls Number: 6495570 |
Additional Information |
|---|
Mlg Can ViewMlg Can Use: IDX |
Last check for updates: about 11 hours ago
Listing courtesy of Mary E Hollway, (612) 810-8924
Hollway Real Estate
Linda King, (612) 325-2875
Source: NorthStar MLS as distributed by MLS GRID, MLS#6495570

Price History for 7116 Lanham Ln
| Date | Price | Event | Source |
|---|---|---|---|
| 04/26/2024 | $1,349,900 | Pending | NorthStar MLS as distributed by MLS GRID #6495570 |
| 04/19/2024 | ListingRemoved | NorthStar MLS as distributed by MLS GRID #6495570 | |
| 04/11/2024 | $1,349,900 | PriceChange | NorthStar MLS as distributed by MLS GRID #6495570 |
| 03/01/2024 | $1,399,000 | Listed For Sale | NorthStar MLS as distributed by MLS GRID #6495570 |
| 12/08/2016 | $600,000 | Sold | N/A |
| 11/17/2016 | $649,900 | Pending | Agent Provided |
| 10/10/2016 | $649,900 | PriceChange | Agent Provided |
| 09/13/2016 | $679,000 | PriceChange | Agent Provided |
| 09/02/2016 | $739,000 | Listed For Sale | Agent Provided |
| 05/04/2007 | $745,000 | Sold | N/A |
Similar Homes You May Like
Skip to last item
- Keller Williams Integrity Realty
- See more homes for sale inEdinaTake a look
Skip to first item
New Listings near 7116 Lanham Ln
Skip to last item
- Keller Williams Premier Realty Lake Minnetonka
- See more homes for sale inEdinaTake a look
Skip to first item
Property Taxes and Assessment
| Year | 2023 |
|---|---|
| Tax | $10,782 |
| Assessment | $853,200 |
Home facts updated by county records
Comparable Sales for 7116 Lanham Ln
Address | Distance | Property Type | Sold Price | Sold Date | Bed | Bath | Sqft |
|---|---|---|---|---|---|---|---|
0.23 | Single-Family Home | $580,000 | 02/06/24 | 5 | 4 | 3,571 | |
0.19 | Single-Family Home | $925,000 | 09/15/23 | 5 | 4 | 3,829 | |
0.19 | Single-Family Home | $885,000 | 03/29/24 | 4 | 4 | 4,114 | |
0.25 | Single-Family Home | $621,000 | 07/27/23 | 3 | 4 | 3,210 | |
0.22 | Single-Family Home | $900,000 | 06/26/23 | 4 | 3 | 3,692 | |
0.15 | Single-Family Home | $991,000 | 09/22/23 | 4 | 3 | 3,008 | |
0.51 | Single-Family Home | $875,000 | 10/10/23 | 5 | 4 | 4,333 | |
0.36 | Single-Family Home | $835,000 | 09/29/23 | 5 | 3 | 4,169 | |
0.52 | Single-Family Home | $925,000 | 07/14/23 | 6 | 4 | 3,695 | |
0.40 | Single-Family Home | $1,315,000 | 08/10/23 | 5 | 4 | 4,933 |
Neighborhood Overview
Neighborhood stats provided by third party data sources.
What Locals Say about Prospect Knolls
- Trulia User
- Resident
- 1y ago
"Very family friendly. Great schools. Very white. A bit segregated. Near a good golf course. Good brewery near by. Lots of family activities "
- Trulia User
- Resident
- 2y ago
"An upscale area. Safe, quite, mostly families and retirees. Excellent schools. Close proximity to public golf course, trails, country clubs."
- Trulia User
- Resident
- 3y ago
"Safe, mostly cautious drivers. Easy commute around the area. Some nice areas for biking. Close to nine mile creek teail."
- Charlietownes
- Resident
- 5y ago
"Proximity to major parks and recreation. Great neighbors. Tucked away streets. Close to all elementary, junior and senior high schools. "
LGBTQ Local Legal Protections
LGBTQ Local Legal Protections
Mary E Hollway, Hollway Real Estate

Based on information submitted to the MLS GRID as of 2024-02-12 13:39:47 PST. All data is obtained from various sources and may not have been verified by broker or MLS GRID. Supplied Open House Information is subject to change without notice. All information should be independently reviewed and verified for accuracy. Properties may or may not be listed by the office/agent presenting the information. Some IDX listings have been excluded from this website. Click here for more information
By searching Northstar MLS listings you agree to the Northstar MLS End User License Agreement
The listing broker’s offer of compensation is made only to participants of the MLS where the listing is filed.
By searching Northstar MLS listings you agree to the Northstar MLS End User License Agreement
The listing broker’s offer of compensation is made only to participants of the MLS where the listing is filed.
7116 Lanham Ln, Edina, MN 55439 is a 6 bedroom, 4 bathroom, 4,921 sqft single-family home built in 1978. 7116 Lanham Ln is located in Prospect Knolls, Edina. This property is currently available for sale and was listed by NorthStar MLS as distributed by MLS GRID on Apr 26, 2024. The MLS # for this home is MLS# 6495570.
