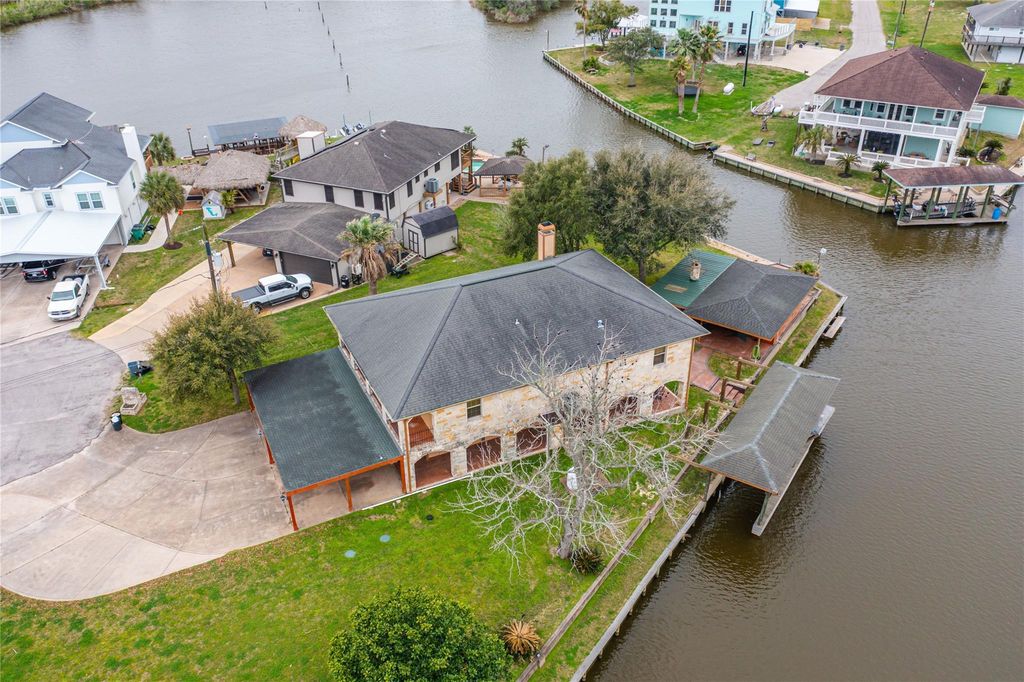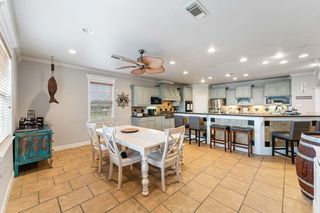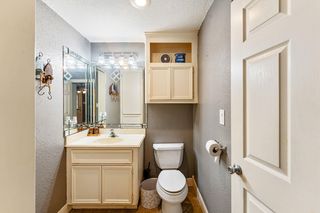


FOR SALE0.33 ACRES
710 County Road 776
Liverpool, TX 77577
- 3 Beds
- 4 Baths
- 2,464 sqft (on 0.33 acres)
- 3 Beds
- 4 Baths
- 2,464 sqft (on 0.33 acres)
3 Beds
4 Baths
2,464 sqft
(on 0.33 acres)
Local Information
© Google
-- mins to
Commute Destination
Description
Indulge in the epitome of waterfront luxury with this stunning canal home, perfectly positioned on a cul-de-sac lot that defines tranquility and exclusivity. This stunning home is custom-built with steel and concrete foundation and boasts numerous exterior features. It has structural columns filled with concrete, a 160-foot waterfront bulkhead, pre-wired for mosquito system and ROLLAC shutter system along with surround sound and ceramic tile flooring. The home also has a 2-ton lift elevator, two boat houses, and a kitchen with a large granite island and ample storage. The spacious living room has a vaulted ceiling and a gas stone fireplace. The outdoor 30x20 covered patio includes an outdoor fireplace and plenty of space for entertaining. Additionally, the outdoor area features a 300 pound ice machine, stainless steel countertops, and outdoor storage. Escape to perpetual bliss. Schedule a showing today and discover the joy of owning a home that feels like a vacation, every single day.
Home Highlights
Parking
2 Car Garage
Outdoor
Porch
A/C
Heating & Cooling
HOA
None
Price/Sqft
$284
Listed
56 days ago
Home Details for 710 County Road 776
Interior Features |
|---|
Interior Details Number of Rooms: 6Types of Rooms: Master Bathroom, Kitchen |
Beds & Baths Number of Bedrooms: 3Number of Bathrooms: 4Number of Bathrooms (full): 3Number of Bathrooms (half): 1 |
Dimensions and Layout Living Area: 2464 Square Feet |
Appliances & Utilities Appliances: Electric Oven, Gas Cooktop, Dishwasher, Disposal, MicrowaveDishwasherDisposalLaundry: Electric Dryer Hookup,Washer HookupMicrowave |
Heating & Cooling Heating: ElectricHas CoolingAir Conditioning: Electric,Ceiling Fan(s)Has HeatingHeating Fuel: Electric |
Fireplace & Spa Number of Fireplaces: 1Fireplace: Gas, Wood Burning, OutsideHas a Fireplace |
Windows, Doors, Floors & Walls Flooring: Tile |
Levels, Entrance, & Accessibility Stories: 1ElevatorFloors: Tile |
View No ViewView: Water View |
Security Security: Fire Alarm |
Exterior Features |
|---|
Exterior Home Features Roof: CompositionPatio / Porch: Covered, PorchOther Structures: Boat HouseExterior: Back Green Space, Outdoor Kitchen, Side Yard, Boat LiftFoundation: SlabNo Private Pool |
Parking & Garage Number of Garage Spaces: 2Number of Covered Spaces: 2Has a CarportHas a GarageHas an Attached GarageParking Spaces: 2Parking: Attached Carport,Boat,Double-Wide Driveway,Attached |
Frontage WaterfrontWaterfront: Canal FrontRoad Surface Type: AsphaltOn Waterfront |
Water & Sewer Sewer: Aerobic Septic |
Days on Market |
|---|
Days on Market: 56 |
Property Information |
|---|
Year Built Year Built: 2003 |
Property Type / Style Property Type: ResidentialProperty Subtype: Single Family ResidenceStructure Type: Free StandingArchitecture: Traditional |
Building Construction Materials: Stone, Wood SidingNot a New Construction |
Property Information Parcel Number: 79340001113 |
Price & Status |
|---|
Price List Price: $699,000Price Per Sqft: $284 |
Active Status |
|---|
MLS Status: Active |
Location |
|---|
Direction & Address City: LiverpoolCommunity: Texas Colonization |
School Information Elementary School: Walt Disney Elementary SchoolElementary School District: 3 - AlvinJr High / Middle School: Alvin Junior High SchoolJr High / Middle School District: 3 - AlvinHigh School: Alvin High SchoolHigh School District: 3 - Alvin |
Agent Information |
|---|
Listing Agent Listing ID: 43494773 |
Building |
|---|
Building Area Building Area: 2464 Square Feet |
Community |
|---|
Not Senior Community |
Lot Information |
|---|
Lot Area: 0.33 acres |
Offer |
|---|
Listing Agreement Type: Exclusive Right to Sell/LeaseListing Terms: Cash, Conventional, FHA |
Energy |
|---|
Energy Efficiency Features: Thermostat |
Compensation |
|---|
Buyer Agency Commission: 2.5Buyer Agency Commission Type: %Sub Agency Commission: 0Sub Agency Commission Type: % |
Notes The listing broker’s offer of compensation is made only to participants of the MLS where the listing is filed |
Business |
|---|
Business Information Ownership: Full Ownership |
Miscellaneous |
|---|
Mls Number: 43494773Water ViewWater View: Water View |
Last check for updates: about 23 hours ago
Listing courtesy of Julie Bennett TREC #0543913, (979) 864-0809
AM Real Estate Group, LLC
Source: HAR, MLS#43494773

Price History for 710 County Road 776
| Date | Price | Event | Source |
|---|---|---|---|
| 03/14/2024 | $699,000 | PriceChange | HAR #43494773 |
| 03/04/2024 | $710,000 | Listed For Sale | HAR #43494773 |
Similar Homes You May Like
Skip to last item
- Keller Williams Realty Clear Lake / NASA
- See more homes for sale inLiverpoolTake a look
Skip to first item
New Listings near 710 County Road 776
Skip to last item
Skip to first item
Property Taxes and Assessment
| Year | 2023 |
|---|---|
| Tax | $7,875 |
| Assessment | $513,700 |
Home facts updated by county records
What Locals Say about Liverpool
- Pennyeintexas
- Resident
- 3y ago
"Safe community. It's in the country yet less than 30 miles to downtown Houston & Medical Center. Population below 500 souls yet we have excellent law enforcement and security, street lights, friendly neighbors, great fishing, 5⭐peace and quiet"
- Pennyeintexas
- Resident
- 4y ago
"Small town rural community. Lived here over 10 years. Safe for families, low traffic. More horses than people 🤠"
- Juliofigueroa429
- Visitor
- 4y ago
"Far away from people. Small community. Lots of kids and families that are out during the day time. Neighborhoods are quiet during the night "
LGBTQ Local Legal Protections
LGBTQ Local Legal Protections
Julie Bennett, AM Real Estate Group, LLC

Copyright 2024, Houston REALTORS® Information Service, Inc.
The information provided is exclusively for consumers’ personal, non-commercial use, and may not be used for any purpose other than to identify prospective properties consumers may be interested in purchasing.
Information is deemed reliable but not guaranteed.
The listing broker’s offer of compensation is made only to participants of the MLS where the listing is filed.
The listing broker’s offer of compensation is made only to participants of the MLS where the listing is filed.
710 County Road 776, Liverpool, TX 77577 is a 3 bedroom, 4 bathroom, 2,464 sqft single-family home built in 2003. This property is currently available for sale and was listed by HAR on Mar 4, 2024. The MLS # for this home is MLS# 43494773.
