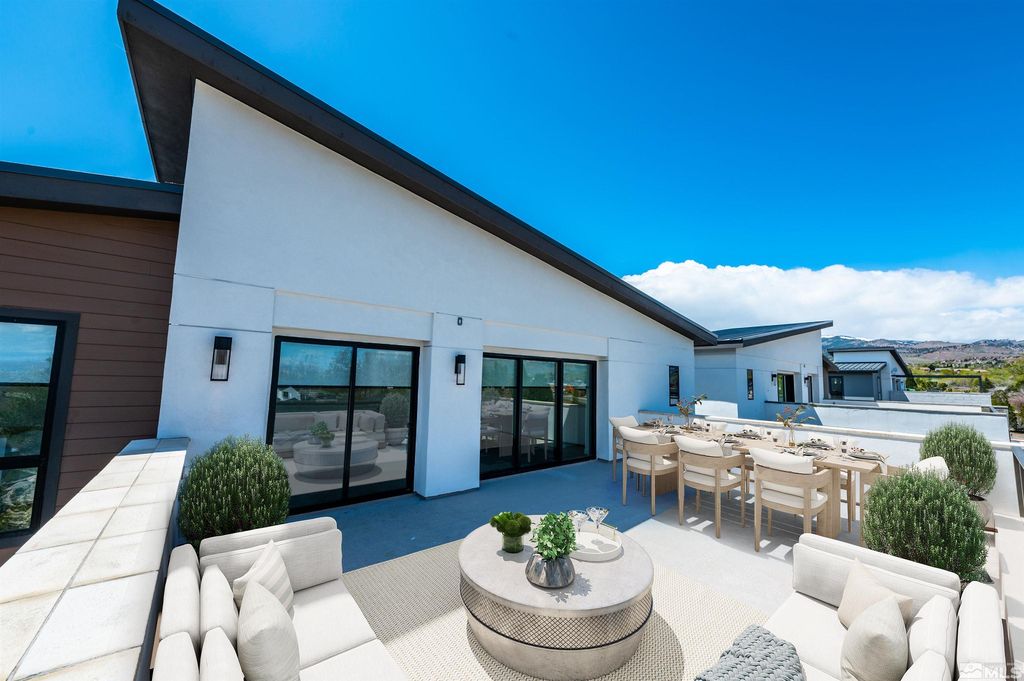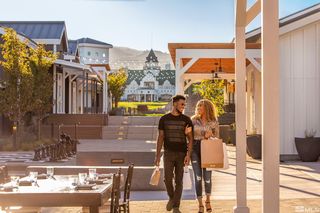


FOR SALE
3D VIEW
71 Caballada St #9-2
Reno, NV 89511
Meadowood- 3 Beds
- 4 Baths
- 3,165 sqft
- 3 Beds
- 4 Baths
- 3,165 sqft
3 Beds
4 Baths
3,165 sqft
Local Information
© Google
-- mins to
Commute Destination
Description
Welcome to Penthouse living at The Villas at Rancharrah. Building 9, Plan 2 is our largest home featuring a Rooftop Terrace with peak Mount Rose views overlooked the Paseo green space. Within 3,165 square feet enjoy 3 bedrooms all with en-suite baths and walk in closets, a dedicated elevator, chef’s kitchen, formal office, and ample entertaining space, it’s a home that elevates the everyday, every day. This Penthouse living is estimated to be complete by Early 2024. Brand new construction less time to wait! Designed with meticulous attention to detail, while keeping in mind how you want to live. The interiors feature open-concept spaces for gathering, and upgraded features that come standard in each unit including 10-foot+ ceilings, Thermador appliances, under cabinet lighting, Kohler Purist matte black fixtures, quartz countertops, linear fireplace, Kohler free-standing bathtub, walk-in showers and tile set walls. Low maintenance, yet high luxury, residents of The Villas will enjoy the community’s central location and close proximity to unparalleled amenities at The Club at Rancharrah with 24-hour guard gated security.
Home Highlights
Parking
2 Car Garage
Outdoor
Patio, Deck
A/C
Heating & Cooling
HOA
$195/Monthly
Price/Sqft
$616
Listed
177 days ago
Home Details for 71 Caballada St #9-2
Active Status |
|---|
MLS Status: ACTIVE |
Interior Features |
|---|
Interior Details Number of Rooms: 6Types of Rooms: Master Bedroom, Master Bathroom, Dining Room, Family Room, Kitchen, Living Room |
Beds & Baths Number of Bedrooms: 3Number of Bathrooms: 4Number of Bathrooms (full): 3Number of Bathrooms (half): 1 |
Dimensions and Layout Living Area: 3165 Square Feet |
Appliances & Utilities Utilities: Electricity Connected, Natural Gas Connected, Water Connected, Cable Connected, Water Meter Installed, Internet AvailableAppliances: EnergyStar APPL 1 or More, Gas Range - Oven, Refrigerator in Kitchen, Refrigerator in Other rm, SMART Appliance 1 or MoreLaundry: Cabinets,Laundry Room,Laundry Sink,Shelves |
Heating & Cooling Heating: Natural Gas,Forced AirAir Conditioning: Central Air,EnergyStar APPL 1 or More,SMART Appliance 1 or More,Programmable ThermostatHeating Fuel: Natural Gas |
Fireplace & Spa Fireplace: Gas, Insert, YesHas a Fireplace |
Gas & Electric Has Electric on Property |
Windows, Doors, Floors & Walls Window: Double Pane Windows, Low Emissivity Windows, Vinyl FrameFlooring: Carpet, Porcelain, WoodCommon Walls: 1 Common Wall |
Levels, Entrance, & Accessibility Stories: 2Levels: Two, Mid-LevelEntry Location: Mid-LevelFloors: Carpet, Porcelain, Wood |
View Has a ViewView: Mountain(s), Trees, Peek View |
Security Security: Smoke Detector(s) |
Exterior Features |
|---|
Exterior Home Features Roof: Metal PitchedPatio / Porch: Covered, Deck, Patio, Uncovered, YesFencing: NoneExterior: DeckFoundation: Concrete Slab, Full Perimeter |
Parking & Garage Number of Garage Spaces: 2Number of Covered Spaces: 2No CarportHas a GarageHas an Attached GarageParking Spaces: 2Parking: Attached,Garage Door Opener,Opener Control(s) |
Frontage Responsible for Road Maintenance: Private Maintained RoadNot on Waterfront |
Water & Sewer Sewer: Public Sewer |
Farm & Range Not Allowed to Raise Horses |
Surface & Elevation Topography: Level |
Days on Market |
|---|
Days on Market: 177 |
Property Information |
|---|
Year Built Year Built: 2023 |
Property Type / Style Property Type: ResidentialProperty Subtype: TownhouseStructure Type: TownhouseArchitecture: Townhouse |
Building Construction Materials: Fiber Cement Siding, Rock, Stucco, Wood Siding, Insulated Garage, Insulated Walls R-30+, Insulation-FiberglassBatt |
Property Information Parcel Number: 22616218 |
Price & Status |
|---|
Price List Price: $1,950,950Price Per Sqft: $616 |
Status Change & Dates Possession Timing: Close Of Escrow |
Media |
|---|
Location |
|---|
Direction & Address City: RenoCommunity: NV |
School Information Elementary School: HuffakerJr High / Middle School: PineHigh School: Reno |
Agent Information |
|---|
Listing Agent Listing ID: 230012790 |
Community |
|---|
Not Senior Community |
HOA |
|---|
HOA Name: Associa Sierra NorthHOA Name (second): The Club at RancharrahHOA Fee (second): 475HOA Fee Frequency (second): MonthlyHas an HOAHOA Fee: $195/Monthly |
Lot Information |
|---|
Lot Area: 435.6 sqft |
Listing Info |
|---|
Special Conditions: Standard |
Offer |
|---|
Listing Terms: Cash, Conventional |
Energy |
|---|
Energy Efficiency Features: Circulating Pump - Water, Double Pane Windows, EnergyStar KIT 1 or More, EnergyStar Personal PROP, EnergyStar HVAC 1 or More, EnergyStar Water Heater, EnergyStar Windows, Fiber Cement Siding, Insulated Walls R-30+, Insulated Garage, Low E Windows, On Demand Water Heater, Programmable Thermostat |
Compensation |
|---|
Buyer Agency Commission: 2.5Buyer Agency Commission Type: % |
Notes The listing broker’s offer of compensation is made only to participants of the MLS where the listing is filed |
Miscellaneous |
|---|
Mls Number: 230012790 |
Additional Information |
|---|
HOA Amenities: Addl Parking,Clubhouse,Maintenance,Exterior Maint,Gates/Fences,Fitness Center,Insured Structure,Landsc Maint Full,Life Guard,Pool,Sauna,Security,Security Gates,Snow Removal,Spa/Hot Tub |
Last check for updates: about 20 hours ago
Listing courtesy of Heather Houston S.176629, (828) 489-8124
Dickson Realty - Caughlin
Source: NNRMLS, MLS#230012790

Price History for 71 Caballada St #9-2
| Date | Price | Event | Source |
|---|---|---|---|
| 11/03/2023 | $1,950,950 | Listed For Sale | NNRMLS #230012790 |
| 08/25/2023 | ListingRemoved | NNRMLS #230007924 | |
| 07/15/2023 | $1,995,000 | Listed For Sale | NNRMLS #230007924 |
Similar Homes You May Like
Skip to last item
- Dickson Realty - Caughlin, New
- Dickson Realty - Damonte Ranch, New
- RE/MAX Professionals-Reno, ACTIVE
- See more homes for sale inRenoTake a look
Skip to first item
New Listings near 71 Caballada St #9-2
Skip to last item
- Chase International-Damonte, Back On Market
- Ferrari-Lund Real Estate Reno, ACTIVE
- See more homes for sale inRenoTake a look
Skip to first item
Comparable Sales for 71 Caballada St #9-2
Address | Distance | Property Type | Sold Price | Sold Date | Bed | Bath | Sqft |
|---|---|---|---|---|---|---|---|
0.01 | Townhouse | $2,050,000 | 02/14/24 | 3 | 4 | 3,165 | |
0.02 | Townhouse | $2,434,016 | 12/21/23 | 3 | 4 | 3,165 | |
0.03 | Townhouse | $2,136,495 | 09/18/23 | 3 | 4 | 3,165 | |
0.03 | Townhouse | $2,242,271 | 06/13/23 | 3 | 4 | 3,165 | |
0.03 | Townhouse | $2,065,417 | 08/30/23 | 3 | 4 | 3,165 | |
0.04 | Townhouse | $1,995,646 | 09/28/23 | 3 | 4 | 3,165 | |
0.04 | Townhouse | $2,076,655 | 12/08/23 | 3 | 4 | 3,165 | |
0.05 | Townhouse | $1,867,733 | 09/15/23 | 3 | 4 | 3,165 | |
0.05 | Townhouse | $1,869,355 | 12/15/23 | 3 | 4 | 3,165 | |
0.76 | Townhouse | $700,000 | 01/30/24 | 3 | 4 | 2,942 |
What Locals Say about Meadowood
- Augusta N.
- Resident
- 5y ago
"Decent neighbors. .very quiet..kids can play outside without worrying. traffic is normal. lots of people walk their dogs and very friendly "
- dnaheck
- 9y ago
"Great area with pride of ownership immediately noticeable. Two block walk to lovely park that has access to hiking trails and Bartley Ranch. Less than 5 minute drive to McCarran Blvd which completely encircles Reno. Interstate 580 /395 access less than 10 minutes. Meadowood Mall less than 10 minutes, as is a plethora of other shopping options. Downtown Reno accessible in about 10 minutes, as well."
LGBTQ Local Legal Protections
LGBTQ Local Legal Protections
Heather Houston, Dickson Realty - Caughlin

IDX information is provided exclusively for personal, non-commercial use, and may not be used for any purpose other than to identify prospective properties consumers may be interested in purchasing. Information is deemed reliable but not guaranteed. The content relating to real estate for sale on this web site comes in part from the Broker Reciprocity/ IDX program of the Northern Nevada Regional Multiple Listing Service°. Real estate listings held by brokerage firms other than Zillow, Inc. are marked with the Broker Reciprocity logo and detailed information about those listings includes the name of the listing brokerage. Any use of the content other than by a search performed by a consumer looking to purchase or rent real estate is prohibited. © 2024 Northern Nevada Regional Multiple Listing Service® MLS. All rights reserved.
The listing broker’s offer of compensation is made only to participants of the MLS where the listing is filed.
The listing broker’s offer of compensation is made only to participants of the MLS where the listing is filed.
