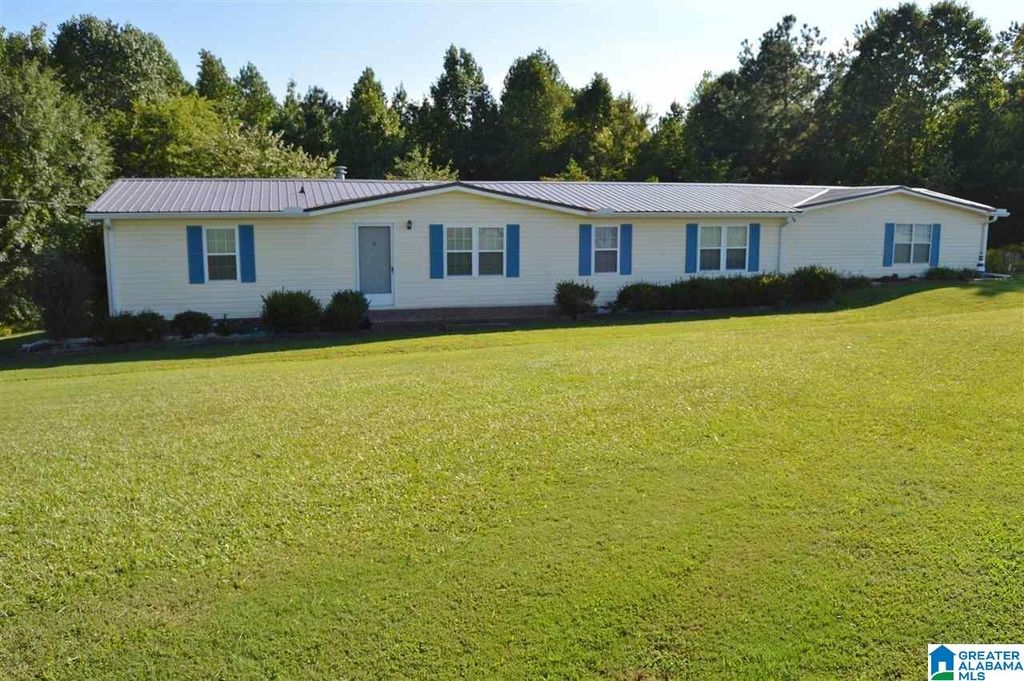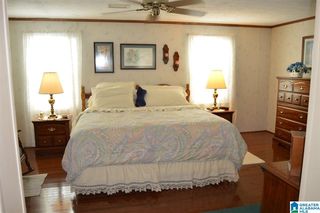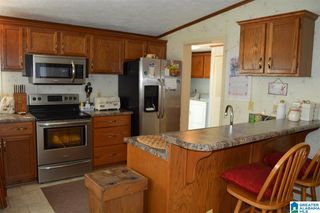


SOLDJUL 14, 2023
709 Paige Rd
Empire, AL 35063
- 3 Beds
- 2 Baths
- 1,914 sqft (on 1 acre)
- 3 Beds
- 2 Baths
- 1,914 sqft (on 1 acre)
3 Beds
2 Baths
1,914 sqft
(on 1 acre)
Homes for Sale Near 709 Paige Rd
Skip to last item
Skip to first item
Local Information
© Google
-- mins to
Commute Destination
Description
This property is no longer available to rent or to buy. This description is from July 27, 2023
Huge manufactured home (triple wide with more than 1900 sq. ft. per appraisal) on brick foundation. Beautiful property with long-distance view and very private back yard. Home features hardwood and tile floors, an abundance of custom cabinets, stainless appliances, metal roof, and new HVAC installed 8/22. Very open and spacious floor plan provides lots of room for family living and/or entertaining. Massive great room has gas log fireplace (originally wood-burning) and has a formal dining room off to the side. In the master suite, you'll enjoy a large bedroom, two walk-in closets, bath with garden tub, double shower, double vanity, and nice linen cabinets. Two guest rooms and a full bath are on the opposite side of the home. Kitchen is also big and has an eating area and lots of natural light. A large laundry room offers more cabinet space, a utility sink, and offers great traffic flow between the different areas of the home. Two-car carport, nice deck, and storage building.
Home Highlights
Parking
Attached Garage
Outdoor
Deck
A/C
Heating & Cooling
HOA
None
Price/Sqft
$84/sqft
Listed
180+ days ago
Home Details for 709 Paige Rd
Interior Features |
|---|
Interior Details Basement: Crawl SpaceNumber of Rooms: 8Types of Rooms: Master Bedroom, Bedroom 1, Bedroom 2, Master Bathroom, Bathroom 1, Dining Room, Kitchen, Basement |
Beds & Baths Number of Bedrooms: 3Number of Bathrooms: 2Number of Bathrooms (full): 2 |
Dimensions and Layout Living Area: 1914 Square Feet |
Appliances & Utilities Appliances: Dishwasher, Microwave, Stove-Electric, Electric Water HeaterDishwasherLaundry: Electric Dryer Hookup,Sink,Washer Hookup,Upper Level,Laundry Room,Laundry (ROOM),YesMicrowave |
Heating & Cooling Heating: Central,Forced Air,Natural Gas,PropaneHas CoolingAir Conditioning: Central Air,Electric,Ceiling Fan(s)Has HeatingHeating Fuel: Central |
Fireplace & Spa Number of Fireplaces: 1Fireplace: Blower Fan, Brick (FIREPL), Great Room, GasHas a Fireplace |
Windows, Doors, Floors & Walls Window: Double Pane WindowsDoor: Storm Door(s)Flooring: Hardwood, Tile |
Levels, Entrance, & Accessibility Stories: 1Levels: OneFloors: Hardwood, Tile |
View Has a ViewView: Mountain(s) |
Security Security: Security System |
Exterior Features |
|---|
Exterior Home Features Patio / Porch: Open (DECK), DeckExterior: None |
Parking & Garage Number of Carport Spaces: 2Number of Covered Spaces: 2Has a CarportHas a GarageHas an Attached GarageParking Spaces: 2Parking: Attached |
Pool Pool: None |
Frontage Waterfront: NoRoad Frontage: Public RoadRoad Surface Type: PavedNot on Waterfront |
Water & Sewer Sewer: Septic Tank |
Finished Area Finished Area (above surface): 1914 Square Feet |
Property Information |
|---|
Year Built Year Built: 1993 |
Property Type / Style Property Type: ResidentialProperty Subtype: Single Family Residence |
Building Building Name: SpectrumConstruction Materials: Brick Over Foundation, Vinyl Siding |
Property Information Parcel Number: 2502100000004.005 |
Price & Status |
|---|
Price List Price: $159,900Price Per Sqft: $84/sqft |
Active Status |
|---|
MLS Status: Sold |
Media |
|---|
Location |
|---|
Direction & Address City: EmpireCommunity: None |
School Information Elementary School: HaydenJr High / Middle School: HaydenHigh School: Hayden |
Lot Information |
|---|
Lot Area: 1 Acres |
Listing Info |
|---|
Special Conditions: As Is |
Compensation |
|---|
Buyer Agency Commission: 3Buyer Agency Commission Type: % |
Notes The listing broker’s offer of compensation is made only to participants of the MLS where the listing is filed |
Miscellaneous |
|---|
Mls Number: 1356523Attic: None |
Last check for updates: 1 day ago
Listed by Becky Tucker, (205) 527-8177
EXIT Justice Realty LLC
Bought with: Melissa Justice, (205) 612-4578, EXIT Justice Realty LLC
Source: GALMLS, MLS#1356523

Price History for 709 Paige Rd
| Date | Price | Event | Source |
|---|---|---|---|
| 07/14/2023 | $159,900 | Sold | GALMLS #1356523 |
| 06/13/2023 | $159,900 | Contingent | GALMLS #1356523 |
| 06/09/2023 | $159,900 | Listed For Sale | GALMLS #1356523 |
Property Taxes and Assessment
| Year | 2022 |
|---|---|
| Tax | |
| Assessment | $51,100 |
Home facts updated by county records
Comparable Sales for 709 Paige Rd
Address | Distance | Property Type | Sold Price | Sold Date | Bed | Bath | Sqft |
|---|---|---|---|---|---|---|---|
0.84 | Single-Family Home | $135,250 | 09/22/23 | 3 | 2 | 1,248 | |
0.91 | Single-Family Home | $322,000 | 10/13/23 | 3 | 2 | 1,800 | |
1.14 | Single-Family Home | $205,000 | 08/30/23 | 3 | 2 | 1,456 | |
1.47 | Single-Family Home | $180,000 | 05/08/23 | 3 | 2 | 1,107 | |
1.47 | Single-Family Home | $195,000 | 01/22/24 | 3 | 2 | 1,110 | |
1.48 | Single-Family Home | $186,000 | 07/25/23 | 3 | 2 | 1,107 | |
1.61 | Single-Family Home | $198,900 | 03/19/24 | 3 | 2 | 1,110 | |
1.60 | Single-Family Home | $220,000 | 03/20/24 | 3 | 2 | 1,120 |
Assigned Schools
These are the assigned schools for 709 Paige Rd.
- Hayden Elementary School
- 3-4
- Public
- 383 Students
8/10GreatSchools RatingParent Rating AverageTeachers are amazing very helpful and call or send notes home when need to work on something.Other Review6y ago - Hayden Primary School
- PK-2
- Public
- 519 Students
9/10GreatSchools RatingParent Rating AverageMy son is in 1st grade but he did two years of kindergarten and I really love everything about Hayden primary. The teachers are amazing and communication is Very open between teachers & parents.Parent Review10y ago - Hayden High School
- 8-12
- Public
- 800 Students
6/10GreatSchools RatingParent Rating AverageI graduated from Hayden High School in 1976. It's a MUCH better school now than it was then, in all regards. Period. I'm also a college graduate and former teacher myself, so I know something about teaching in public schools. And no, I never taught at Hayden High School, so I'm not blindly taking up for this school. I know several people who work at HHS and I live in the area, so I'm familiar with the school. Of course, improvements can be made in many areas (as with 99% of schools), but Hayden High's overall efficacy is much more positive than negative. As previously stated, MUCH improvement has been made over the years and the vast majority of former students are proud of that progress.Other Review2y ago - Hayden Middle School
- 5-7
- Public
- 523 Students
7/10GreatSchools RatingParent Rating Averageterrible food lunch is really bad and there so poorStudent Review1mo ago - Check out schools near 709 Paige Rd.
Check with the applicable school district prior to making a decision based on these schools. Learn more.
LGBTQ Local Legal Protections
LGBTQ Local Legal Protections

IDX information is provided exclusively for personal, non-commercial use, and may not be used for any purpose other than to identify prospective properties consumers may be interested in purchasing. Information is deemed reliable but not guaranteed.
The listing broker’s offer of compensation is made only to participants of the MLS where the listing is filed.
The listing broker’s offer of compensation is made only to participants of the MLS where the listing is filed.
Homes for Rent Near 709 Paige Rd
Skip to last item
Skip to first item
Off Market Homes Near 709 Paige Rd
Skip to last item
Skip to first item
709 Paige Rd, Empire, AL 35063 is a 3 bedroom, 2 bathroom, 1,914 sqft single-family home built in 1993. This property is not currently available for sale. 709 Paige Rd was last sold on Jul 14, 2023 for $159,900 (0% higher than the asking price of $159,900). The current Trulia Estimate for 709 Paige Rd is $158,800.
