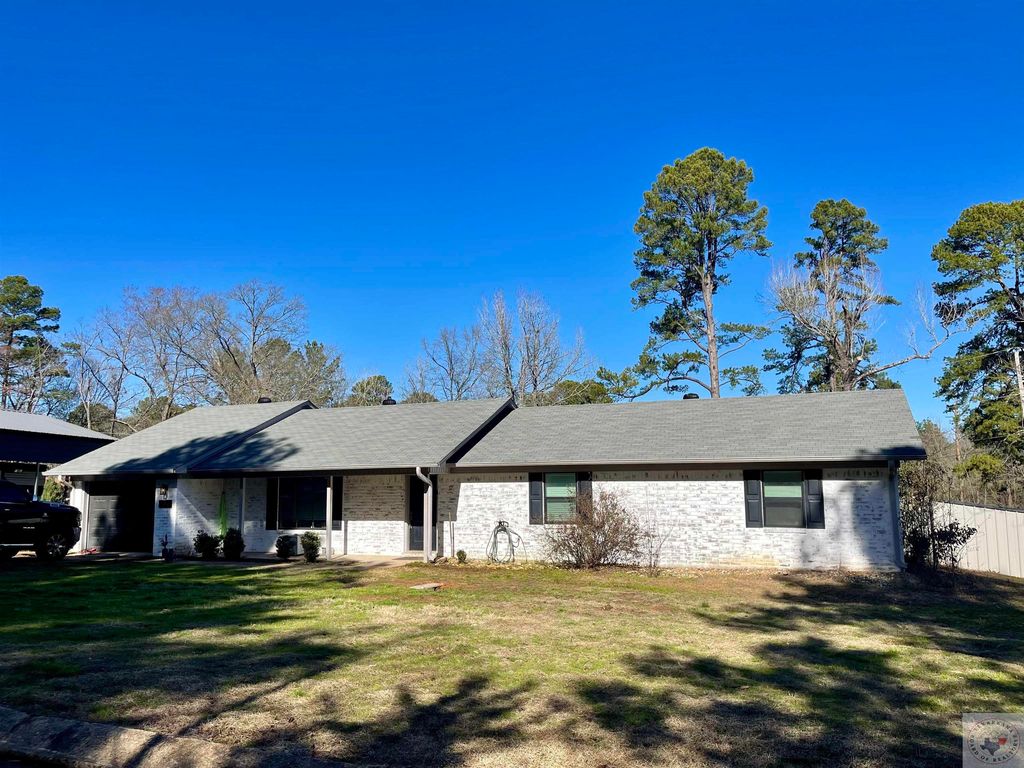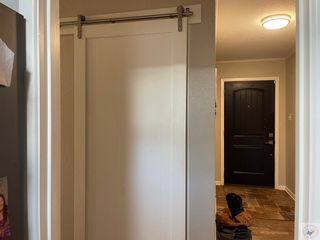


FOR SALE0.68 ACRES
706 Shelva
Queen City, TX 75572
- 3 Beds
- 2 Baths
- 1,682 sqft (on 0.68 acres)
- 3 Beds
- 2 Baths
- 1,682 sqft (on 0.68 acres)
3 Beds
2 Baths
1,682 sqft
(on 0.68 acres)
Local Information
© Google
-- mins to
Commute Destination
Description
Lovely home with many attractive features! The whitewashed brick, new thermal pane windows, wood laminate flooring and paint colors that match any decor contribute to this modern and newly updated home. Large living room with a partial ship lap wall and integrated mock ultra modern fireplace has an electric fire affect that adds a touch of style. There is a dining room and a granite counter breakfast bar. The kitchen has beautiful granite countertops with ample counter space. Lots of storage in the painted kitchen cabinets and a huge pantry with a sliding barn door. The primary bedroom has a walk in closet and the master bath has a granite counter vanity and a jetted tub for some luxurious features. A huge covered back deck is almost the length of the home. It overlooks an above-ground pool and the neighbors' large pond, providing a peaceful and scenic retreat or a place to host bbq's and get together's. The backyard has a privacy fence and a storage building. There is also a new RV Cover located near the oversized one car garage. Low maintenance and energy efficient, this 3 bedroom, 2 bath home has a total of 1,682 square feet. It sits on two lots totaling .685 acres, on a corner and a dead end street. This property has everything you would need to live comfortably. Make your appointment to see today!
Home Highlights
Parking
1 Car Garage
Outdoor
Deck, Pool
A/C
Heating & Cooling
HOA
None
Price/Sqft
$134
Listed
90 days ago
Home Details for 706 Shelva
Interior Features |
|---|
Interior Details Number of Rooms: 3Types of Rooms: Bathroom, Dining Room, Living Room |
Beds & Baths Number of Bedrooms: 3Number of Bathrooms: 2Number of Bathrooms (full): 2 |
Dimensions and Layout Living Area: 1682 Square Feet |
Appliances & Utilities Utilities: High Speed Internet AvailAppliances: Electric Range, Dishwasher, Vent-a-Hood VentedDishwasherLaundry: Dryer Electric,Inside Room,Washer Hookup |
Heating & Cooling Heating: Central ElectricHas CoolingAir Conditioning: Central ElectricHas HeatingHeating Fuel: Central Electric |
Fireplace & Spa Spa: BathHas a Spa |
Gas & Electric Electric: Electric-AEP-Swepco |
Windows, Doors, Floors & Walls Window: Thermopane Windows, BlindsFlooring: Wood Laminte |
Levels, Entrance, & Accessibility Stories: 1Levels: OneFloors: Wood Laminte |
Exterior Features |
|---|
Exterior Home Features Patio / Porch: Covered DeckFencing: Wood, MetalOther Structures: Metal Storage BuildingsExterior: Rain GuttersHas a Private Pool |
Parking & Garage Number of Garage Spaces: 1Number of Covered Spaces: 1Has a GarageHas an Attached GarageParking Spaces: 1Parking: Attached,Rear/Side Entry,Garage Faces Front,Garage Door Opener,RV Shed/Cover |
Pool Pool: Above GroundPool |
Frontage Road Frontage: City/Town RoadRoad Surface Type: Paved/Curbed, Concrete |
Water & Sewer Sewer: Public Sewer |
Days on Market |
|---|
Days on Market: 90 |
Property Information |
|---|
Year Built Year Built: 1980 |
Property Type / Style Property Type: ResidentialProperty Subtype: Single Family ResidenceArchitecture: Ranch |
Building Construction Materials: Brick |
Property Information Parcel Number: 14141 |
Price & Status |
|---|
Price List Price: $225,000Price Per Sqft: $134 |
Status Change & Dates Possession Timing: Closing |
Active Status |
|---|
MLS Status: ACTIVE |
Location |
|---|
Direction & Address City: Queen CityCommunity: Pine Lake Addition |
Agent Information |
|---|
Listing Agent Listing ID: 114004 |
Building |
|---|
Building Area Building Area: 1682 Square Feet |
Lot Information |
|---|
Lot Area: 0.68 acres |
Offer |
|---|
Listing Terms: Cash, Conventional, FHA, VA |
Energy |
|---|
Energy Efficiency Features: Electric Water Heater |
Miscellaneous |
|---|
Mls Number: 114004Living Area Range: 1501-2000Living Area Range Units: Square Feet |
Last check for updates: 1 day ago
Listing courtesy of Tammie Aguirre
Superior Realty
Source: TMLS, MLS#114004
Price History for 706 Shelva
| Date | Price | Event | Source |
|---|---|---|---|
| 03/14/2024 | $225,000 | PriceChange | TMLS #114004 |
| 02/20/2024 | $239,900 | PriceChange | TMLS #114004 |
| 01/31/2024 | $249,900 | Listed For Sale | TMLS #114004 |
| 04/04/2022 | -- | Sold | TMLS #108620 |
| 02/01/2022 | $249,900 | Listed For Sale | TMLS #108620 |
| 04/23/2017 | $89,900 | ListingRemoved | Agent Provided |
| 11/16/2016 | $89,900 | PriceChange | Agent Provided |
| 09/09/2016 | $94,500 | PriceChange | Agent Provided |
| 07/24/2016 | $99,900 | Listed For Sale | Agent Provided |
Similar Homes You May Like
Skip to last item
- Texas Real Estate Executives, The Daniels Group - Gilmer
- See more homes for sale inQueen CityTake a look
Skip to first item
New Listings near 706 Shelva
Skip to last item
- UNITED COUNTRY DOUBLE CREEK LAND AND HOMES
- See more homes for sale inQueen CityTake a look
Skip to first item
Property Taxes and Assessment
| Year | 2023 |
|---|---|
| Tax | $3,849 |
| Assessment | $178,380 |
Home facts updated by county records
Comparable Sales for 706 Shelva
Address | Distance | Property Type | Sold Price | Sold Date | Bed | Bath | Sqft |
|---|---|---|---|---|---|---|---|
0.39 | Single-Family Home | - | 11/02/23 | 3 | 1 | 1,408 | |
0.36 | Single-Family Home | - | 08/31/23 | 3 | 2 | 2,139 | |
0.45 | Single-Family Home | - | 05/19/23 | 3 | 1 | 1,519 | |
0.47 | Single-Family Home | - | 03/29/24 | 3 | 2 | 2,016 | |
0.67 | Single-Family Home | - | 06/19/23 | 3 | 2 | 1,430 | |
0.67 | Single-Family Home | - | 08/02/23 | 3 | 2 | 1,254 | |
1.09 | Single-Family Home | - | 07/21/23 | 3 | 2 | 2,304 | |
0.62 | Single-Family Home | - | 09/05/23 | 2 | 1 | 900 | |
1.04 | Single-Family Home | - | 05/05/23 | 3 | 2 | 1,778 | |
0.54 | Single-Family Home | - | 12/18/23 | 1 | 1 | 784 |
LGBTQ Local Legal Protections
LGBTQ Local Legal Protections
Tammie Aguirre, Superior Realty
706 Shelva, Queen City, TX 75572 is a 3 bedroom, 2 bathroom, 1,682 sqft single-family home built in 1980. This property is currently available for sale and was listed by TMLS on Jan 31, 2024. The MLS # for this home is MLS# 114004.
