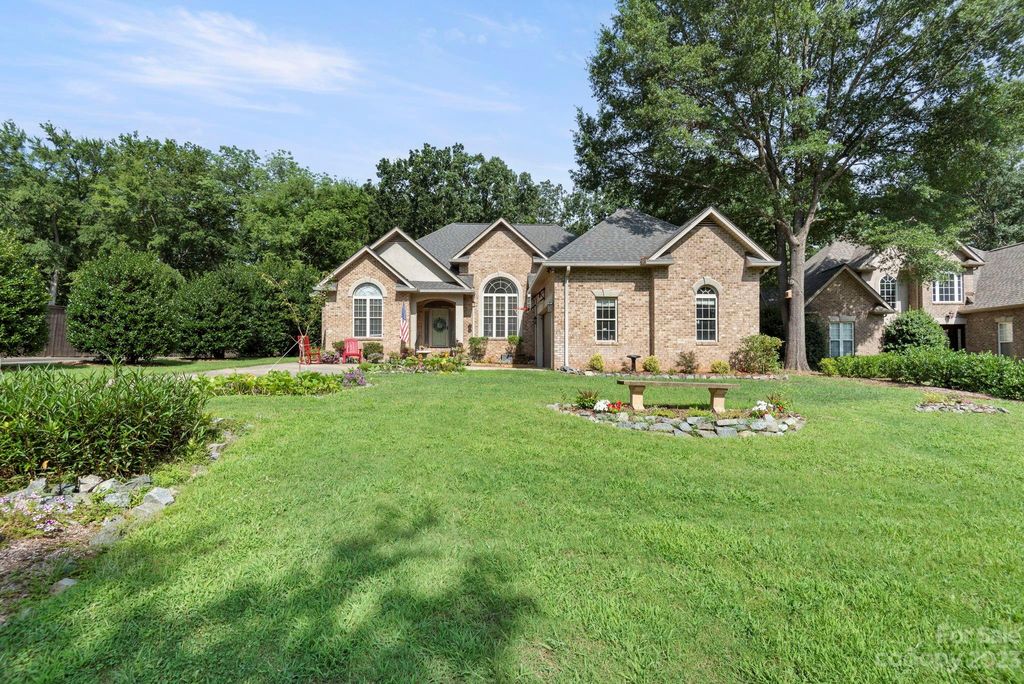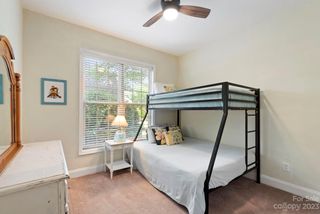


SOLDAUG 29, 2023
7012 Waggoners Glen Ln
Charlotte, NC 28226
Olde Providence South- 3 Beds
- 2 Baths
- 1,738 sqft (on 0.28 acres)
- 3 Beds
- 2 Baths
- 1,738 sqft (on 0.28 acres)
$560,000
Last Sold: Aug 29, 2023
3% over list $545K
$322/sqft
Est. Refi. Payment $3,366/mo*
$560,000
Last Sold: Aug 29, 2023
3% over list $545K
$322/sqft
Est. Refi. Payment $3,366/mo*
3 Beds
2 Baths
1,738 sqft
(on 0.28 acres)
Homes for Sale Near 7012 Waggoners Glen Ln
Skip to last item
- Helen Adams Realty
- Realty One Group Revolution
- See more homes for sale inCharlotteTake a look
Skip to first item
Local Information
© Google
-- mins to
Commute Destination
Description
This property is no longer available to rent or to buy. This description is from August 31, 2023
BACK ON THE MARKET @ NO FAULT of the sellers or inspections!! Unfortunate situation for the buyer. Fantastic full brick ranch home in highly desired South Charlotte location! Open & inviting w/cathedral ceilings in living area, beautiful natural light. Wonderful charm as you enter & character w/so many upgrades & finishes! Gas fireplace in u-living room w/shiplapped wall, light,neutral tones thru-out. Hardwd floors in main living areas. Gorgeous kitchen w/white cabinetry, granite countertops, updated w/high-end finishes, SS appliances, gas stove & adjoins to your breakfast area. Primary suite w/sitting area & large primary bathrm, dual sinks & walk-in closet. Split floorplan for 2 more bedrms & another updated full bath. Enjoy time on your deck & also your screened patio overlooking a private setting in your fully fenced backyard. Oversized 2 car garage w/additional 1,000sf in attic for storage! Close to shopping, great schools fantastic location! Btw, no HOA, a must see!!
Home Highlights
Parking
Attached Garage
Outdoor
No Info
A/C
Heating & Cooling
HOA
None
Price/Sqft
$322/sqft
Listed
180+ days ago
Home Details for 7012 Waggoners Glen Ln
Active Status |
|---|
MLS Status: Closed |
Interior Features |
|---|
Interior Details Number of Rooms: 8Types of Rooms: Primary Bedroom, Bedroom S, Living Room, Dining Room, Kitchen, Sunroom, Laundry |
Beds & Baths Number of Bedrooms: 3Main Level Bedrooms: 3Number of Bathrooms: 2Number of Bathrooms (full): 2 |
Dimensions and Layout Living Area: 1738 Square Feet |
Appliances & Utilities Utilities: Cable Available, GasAppliances: Dishwasher, Disposal, Exhaust Fan, Gas Range, Gas Water Heater, Microwave, Self Cleaning OvenDishwasherDisposalLaundry: Main LevelMicrowave |
Heating & Cooling Heating: Forced AirHas CoolingAir Conditioning: Ceiling Fan(s),Central AirHas HeatingHeating Fuel: Forced Air |
Fireplace & Spa Fireplace: Gas Log, Living Room |
Windows, Doors, Floors & Walls Flooring: Carpet, Tile, Wood |
Levels, Entrance, & Accessibility Floors: Carpet, Tile, Wood |
View No View |
Exterior Features |
|---|
Exterior Home Features Roof: ShingleExterior: In-Ground IrrigationFoundation: Crawl Space |
Parking & Garage No CarportHas a GarageHas an Attached GarageHas Open ParkingParking: Driveway,Attached Garage,Garage Faces Side,Garage on Main Level |
Frontage Responsible for Road Maintenance: Publicly Maintained RoadRoad Surface Type: Concrete |
Water & Sewer Sewer: Public Sewer |
Surface & Elevation Elevation Units: Feet |
Finished Area Finished Area (above surface): 1738 |
Property Information |
|---|
Year Built Year Built: 1998 |
Property Type / Style Property Type: ResidentialProperty Subtype: Single Family ResidenceArchitecture: Traditional |
Building Construction Materials: Brick Full, Hard StuccoNot a New Construction |
Property Information Parcel Number: 21105241 |
Price & Status |
|---|
Price List Price: $545,000Price Per Sqft: $322/sqft |
Location |
|---|
Direction & Address City: CharlotteCommunity: Waggoners Glen |
School Information Elementary School: Olde ProvidenceJr High / Middle School: CarmelHigh School: Myers Park |
Building |
|---|
Building Area Building Area: 1738 Square Feet |
Community |
|---|
Community Features: None |
Lot Information |
|---|
Lot Area: 0.28 acres |
Listing Info |
|---|
Special Conditions: Standard |
Offer |
|---|
Listing Terms: Cash, Conventional |
Compensation |
|---|
Buyer Agency Commission: 2.5Buyer Agency Commission Type: %Sub Agency Commission: 0Sub Agency Commission Type: % |
Notes The listing broker’s offer of compensation is made only to participants of the MLS where the listing is filed |
Miscellaneous |
|---|
Mls Number: 4050273Attribution Contact: maryjo.herold@cbcarolinas.com |
Additional Information |
|---|
NoneMlg Can ViewMlg Can Use: IDX |
Last check for updates: about 10 hours ago
Listed by Mary Jo Herold
Coldwell Banker Realty
Bought with: Omar Ijaz, (704) 302-5253, ERA Live Moore
Source: Canopy MLS as distributed by MLS GRID, MLS#4050273

Price History for 7012 Waggoners Glen Ln
| Date | Price | Event | Source |
|---|---|---|---|
| 08/29/2023 | $560,000 | Sold | Canopy MLS as distributed by MLS GRID #4050273 |
| 08/03/2023 | $545,000 | Pending | Canopy MLS as distributed by MLS GRID #4050273 |
| 08/02/2023 | $545,000 | PendingToActive | Canopy MLS as distributed by MLS GRID #CAR4050273 |
| 07/23/2023 | $545,000 | Pending | Canopy MLS as distributed by MLS GRID #CAR4050273 |
| 07/21/2023 | $545,000 | Listed For Sale | Canopy MLS as distributed by MLS GRID #CAR4050273 |
| 07/23/2020 | $420,000 | Sold | Canopy MLS as distributed by MLS GRID #3622234 |
| 06/28/2020 | $420,000 | Pending | Agent Provided |
| 06/24/2020 | $420,000 | PendingToActive | Agent Provided |
| 05/31/2020 | $415,000 | Pending | Agent Provided |
| 05/29/2020 | $415,000 | Listed For Sale | Agent Provided |
| 12/16/2015 | $275,000 | Sold | Canopy MLS as distributed by MLS GRID #3121290 |
| 02/02/1999 | $206,000 | Sold | N/A |
Property Taxes and Assessment
| Year | 2023 |
|---|---|
| Tax | $4,429 |
| Assessment | $584,900 |
Home facts updated by county records
Comparable Sales for 7012 Waggoners Glen Ln
Address | Distance | Property Type | Sold Price | Sold Date | Bed | Bath | Sqft |
|---|---|---|---|---|---|---|---|
0.03 | Single-Family Home | $499,500 | 02/02/24 | 3 | 2 | 2,029 | |
0.28 | Single-Family Home | $515,000 | 04/28/23 | 3 | 2 | 1,935 | |
0.29 | Single-Family Home | $500,000 | 03/22/24 | 3 | 2 | 1,674 | |
0.15 | Single-Family Home | $576,000 | 06/15/23 | 4 | 2 | 2,008 | |
0.40 | Single-Family Home | $595,000 | 02/20/24 | 3 | 2 | 1,767 | |
0.31 | Single-Family Home | $420,000 | 03/25/24 | 3 | 2 | 1,506 | |
0.07 | Single-Family Home | $621,000 | 11/09/23 | 3 | 3 | 2,003 | |
0.41 | Single-Family Home | $550,000 | 12/15/23 | 3 | 2 | 1,638 | |
0.42 | Single-Family Home | $593,000 | 06/14/23 | 3 | 2 | 1,664 |
Assigned Schools
These are the assigned schools for 7012 Waggoners Glen Ln.
- Carmel Middle
- 6-8
- Public
- 1153 Students
5/10GreatSchools RatingParent Rating AverageHaving my children first attending this school over 40 years ago and having grandchildren there recently I can say that this school along with the past performance of cms schools have been a disappointment all the way from discipline issues ,to content of educational issues. Having shortage of teachers is due to lack of addressing teacher pay which has always been a big issue.Only the administrators get the pay and the main teachers never do. So you will never attract people to go into teaching and attract good teachers. Over payed superintendents has always been a big problem as well as this school district is too large. Our public education is on the skids no wonder we are so behind the rest of the world in quality education.Other Review8mo ago - Myers Park High
- 9-12
- Public
- 3593 Students
7/10GreatSchools RatingParent Rating AverageThis school was very well organized and I enjoyed all fours years there and made a ton of friends.Other Review3y ago - Olde Providence Elementary
- K-5
- Public
- 624 Students
6/10GreatSchools RatingParent Rating AverageOld Providence Elementary won the BEST ELEMENTARY SCHOOL IN CMS AWARD IN 2023. 6 out of 10? BAH! Utter nonsense. OP has some of the best, most dedicated teachers of any school I've ever engaged with. My daughter is in the 3rd grade, and is excited to go to school every day. I am not sure what the agenda of this "non profit website" is but the score on OP couldn't be more incorrect.Parent Review4mo ago - Check out schools near 7012 Waggoners Glen Ln.
Check with the applicable school district prior to making a decision based on these schools. Learn more.
Neighborhood Overview
Neighborhood stats provided by third party data sources.
What Locals Say about Olde Providence South
- Dianna H.
- Resident
- 3y ago
"Terrific for families and the schools are wonderful! You can walk to Windy Rush swim and tennis or a night up at the local watering hole for some great food with neighbors. definitely enjoyed the last 20 years here! "
- Trulia user
- Resident
- 3y ago
"I don’t have a dog, but some of the streets have sidewalks. The neighborhood is very private and roads are quiet"
- Ben13jones
- Resident
- 5y ago
"if you like privacy and the idyllic "suburban" life style this is the place. it's very quiet and safe and there are kids playing everywhere. it's a great place to raise a family but you must have a car to live here %100."
LGBTQ Local Legal Protections
LGBTQ Local Legal Protections

Based on information submitted to the MLS GRID as of 2024-01-24 10:55:15 PST. All data is obtained from various sources and may not have been verified by broker or MLS GRID. Supplied Open House Information is subject to change without notice. All information should be independently reviewed and verified for accuracy. Properties may or may not be listed by the office/agent presenting the information. Some IDX listings have been excluded from this website. Click here for more information
The Listing Brokerage’s offer of compensation is made only to participants of the MLS where the listing is filed and to participants of an MLS subject to a data-access agreement with Canopy MLS.
The Listing Brokerage’s offer of compensation is made only to participants of the MLS where the listing is filed and to participants of an MLS subject to a data-access agreement with Canopy MLS.
Homes for Rent Near 7012 Waggoners Glen Ln
Skip to last item
Skip to first item
Off Market Homes Near 7012 Waggoners Glen Ln
Skip to last item
- America's Real Estate Group Inc
- Faulcon & Associates Real Estate
- Keller Williams Ballantyne Area
- See more homes for sale inCharlotteTake a look
Skip to first item
7012 Waggoners Glen Ln, Charlotte, NC 28226 is a 3 bedroom, 2 bathroom, 1,738 sqft single-family home built in 1998. 7012 Waggoners Glen Ln is located in Olde Providence South, Charlotte. This property is not currently available for sale. 7012 Waggoners Glen Ln was last sold on Aug 29, 2023 for $560,000 (3% higher than the asking price of $545,000). The current Trulia Estimate for 7012 Waggoners Glen Ln is $584,900.
