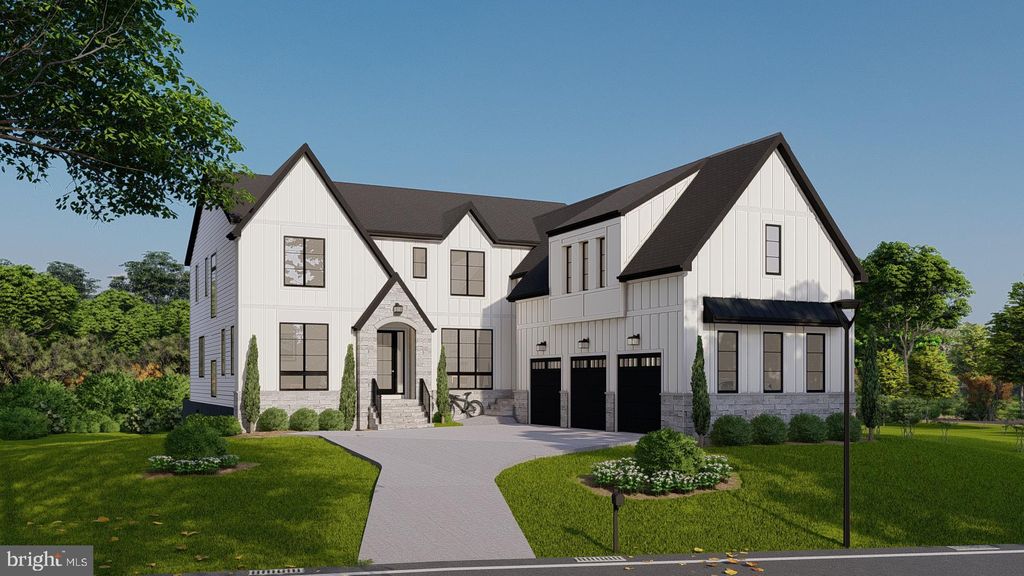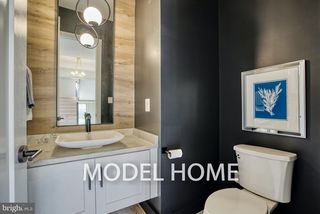


FOR SALENEW CONSTRUCTION0.31 ACRES
7011 Tyndale St
Mc Lean, VA 22101
- 7 Beds
- 8 Baths
- 7,610 sqft (on 0.31 acres)
- 7 Beds
- 8 Baths
- 7,610 sqft (on 0.31 acres)
7 Beds
8 Baths
7,610 sqft
(on 0.31 acres)
Local Information
© Google
-- mins to
Commute Destination
Description
Limited Time Promotion! Largest Discount Offer Ever On Selected Projects Only! Additional $65,000 discount from listing price for contracts ratified by May 06, 2024 Spring Madness Sale! $35K Closing Credit Through 04/30/2024! CONSTRUCTION STARTED! 𝐎𝐅𝐅 𝐒𝐈𝐓𝐄 𝐦𝐨𝐝𝐞𝐥 𝐡𝐨𝐦𝐞 𝐨𝐩𝐞𝐧 𝐡𝐨𝐮𝐬𝐞𝐬 𝐚𝐭 𝟏𝟖𝟎𝟑 𝐖𝐞𝐬𝐭𝐦𝐨𝐫𝐞𝐥𝐚𝐧𝐝 𝐒𝐭, 𝐌𝐜𝐋𝐞𝐚𝐧, 𝐕𝐀 𝟐𝟐𝟏𝟎𝟏. Presenting 7011 Tyndale, an opulent and lavish 7-bedroom residence situated in the esteemed North McLean. Enveloped by the ROSEMONT neighborhood, this residence seamlessly integrates nature and recreation, cultural richness, proximity to top-notch healthcare, convenient public transportation, and a diverse selection of shopping and dining options, presenting an ideal choice for a well-rounded and dynamic lifestyle. Crafted by Anchor Homes, this contemporary marvel boasts a generous living space exceeding 7,600 sqft across three levels, offering ample room for both relaxation and entertainment. We expected to deliver it to you by the end of 2024. The open kitchen, a haven for chefs, is outfitted with premium appliances, quartz countertops, and chic Shaker style maple cabinets, with the option to upgrade to a Spice Kitchen. The property showcases a 3-car side-loaded garage featuring an EV car plug, catering to environmentally conscious homeowners. The luxurious master suite includes a spacious closet, a freestanding tub, separate vanities, and the choice for an additional wet bar. The fully finished walkout basement flaunts upscale amenities such as a media room, wet bar, and an expansive recreation area with Luxury Vinyl Flooring. Each bedroom is complemented by its own walk-in closet, ensuring ample storage space. This impeccably designed home offers the flexibility for upgrades, with an optional elevator for enhanced accessibility. Additionally, residents can opt for a deck, providing a perfect outdoor space for relaxation and entertainment. Positioned on a 0.34-acre lot, this residence is strategically located near exceptional schools like Kent Garden Elementary, Longfellow Middle, and McLean High, making it an ideal selection for families. Seize the opportunity to acquire this extraordinary property, meticulously designed to fulfill all desires for a luxurious and contemporary living experience. Take advantage of the pre-sale special price, with an exciting discount for buyers who opt for construction financing. Act now! *Offer valid only on to-be-built properties owned by Anchor Homes. Contract must be fully ratified and full deposit received by 04/30/2024.
Open House
Sunday, April 28
1:00 PM to 4:00 PM
Home Highlights
Parking
3 Car Garage
Outdoor
No Info
A/C
Heating & Cooling
HOA
None
Price/Sqft
$394
Listed
108 days ago
Home Details for 7011 Tyndale St
Interior Features |
|---|
Interior Details Basement: Exterior Entry,Poured ConcreteNumber of Rooms: 1Types of Rooms: Basement |
Beds & Baths Number of Bedrooms: 7Main Level Bedrooms: 1Number of Bathrooms: 8Number of Bathrooms (full): 7Number of Bathrooms (half): 1Number of Bathrooms (main level): 2 |
Dimensions and Layout Living Area: 7610 Square Feet |
Appliances & Utilities Appliances: Electric Water HeaterLaundry: Hookup,Upper Level |
Heating & Cooling Heating: Forced Air,Natural GasHas CoolingAir Conditioning: Central A/C,ElectricHas HeatingHeating Fuel: Forced Air |
Fireplace & Spa Number of Fireplaces: 1Has a Fireplace |
Gas & Electric Electric: 200+ Amp Service |
Windows, Doors, Floors & Walls Flooring: Engineered Wood, Luxury Vinyl Plank, Carpet |
Levels, Entrance, & Accessibility Stories: 3Levels: ThreeAccessibility: NoneFloors: Engineered Wood, Luxury Vinyl Plank, Carpet |
Exterior Features |
|---|
Exterior Home Features Roof: Architectural ShingleOther Structures: Above Grade, Below GradeFoundation: Concrete Perimeter, SlabNo Private Pool |
Parking & Garage Number of Garage Spaces: 3Number of Covered Spaces: 3No CarportHas a GarageHas an Attached GarageHas Open ParkingParking Spaces: 3Parking: Garage Faces Side,Built In,Concrete Driveway,Attached Garage,Driveway |
Pool Pool: None |
Frontage Not on Waterfront |
Water & Sewer Sewer: Public Sewer |
Finished Area Finished Area (above surface): 5591 Square FeetFinished Area (below surface): 2019 Square Feet |
Days on Market |
|---|
Days on Market: 108 |
Property Information |
|---|
Year Built Year Built: 2024 |
Property Type / Style Property Type: ResidentialProperty Subtype: Single Family ResidenceStructure Type: DetachedArchitecture: Contemporary |
Building Construction Materials: CombinationIs a New Construction |
Property Information Condition: ExcellentParcel Number: 0303 13 0002 |
Price & Status |
|---|
Price List Price: $2,999,900Price Per Sqft: $394 |
Status Change & Dates Possession Timing: 181-365 Days |
Active Status |
|---|
MLS Status: ACTIVE |
Media |
|---|
See Virtual Tour: real.vision/anchorhomes-lancaster/tour |
Location |
|---|
Direction & Address City: McleanCommunity: Rosemont |
School Information Elementary School: Kent GardensElementary School District: Fairfax County Public SchoolsJr High / Middle School: LongfellowJr High / Middle School District: Fairfax County Public SchoolsHigh School: McleanHigh School District: Fairfax County Public Schools |
Agent Information |
|---|
Listing Agent Listing ID: VAFX2160210 |
Building |
|---|
Building Details Builder Model: Lancaster @7011Builder Name: Anchor Homes |
Community |
|---|
Not Senior Community |
HOA |
|---|
No HOA |
Lot Information |
|---|
Lot Area: 0.31 acres |
Listing Info |
|---|
Special Conditions: Standard |
Offer |
|---|
Listing Agreement Type: Exclusive Right To Sell |
Compensation |
|---|
Buyer Agency Commission: 2.5Buyer Agency Commission Type: % |
Notes The listing broker’s offer of compensation is made only to participants of the MLS where the listing is filed |
Business |
|---|
Business Information Ownership: Fee Simple |
Miscellaneous |
|---|
BasementMls Number: VAFX2160210 |
Last check for updates: about 10 hours ago
Listing courtesy of Hui Zhang, (571) 279-3494
Innovation Properties, LLC
Source: Bright MLS, MLS#VAFX2160210

Price History for 7011 Tyndale St
| Date | Price | Event | Source |
|---|---|---|---|
| 01/11/2024 | $2,999,900 | Listed For Sale | Bright MLS #VAFX2160210 |
| 10/10/2023 | $1,200,000 | Sold | Bright MLS #VAFX2146570 |
| 09/28/2023 | $1,100,000 | Pending | Bright MLS #VAFX2146570 |
| 09/20/2023 | $1,100,000 | Listed For Sale | Bright MLS #VAFX2146570 |
Similar Homes You May Like
Skip to last item
- Washington Fine Properties, LLC
- Innovation Properties, LLC
- See more homes for sale inMc LeanTake a look
Skip to first item
New Listings near 7011 Tyndale St
Skip to last item
- Smith & Schnider LLC
- Barnes Real Estate Company
- KW United
- Pearson Smith Realty, LLC
- KW Metro Center
- Pearson Smith Realty, LLC
- Pearson Smith Realty, LLC
- Brushstroke Properties
- Keller Williams Realty
- McEnearney Associates, Inc.
- See more homes for sale inMc LeanTake a look
Skip to first item
Property Taxes and Assessment
| Year | 2023 |
|---|---|
| Tax | $10,772 |
| Assessment | $935,490 |
Home facts updated by county records
Comparable Sales for 7011 Tyndale St
Address | Distance | Property Type | Sold Price | Sold Date | Bed | Bath | Sqft |
|---|---|---|---|---|---|---|---|
0.32 | Single-Family Home | $1,055,000 | 07/05/23 | 7 | 8 | 7,209 | |
0.22 | Single-Family Home | $2,225,000 | 03/18/24 | 7 | 7 | 6,941 | |
0.24 | Single-Family Home | $2,750,000 | 04/01/24 | 6 | 8 | 7,100 | |
0.11 | Single-Family Home | $1,045,000 | 11/27/23 | 6 | 8 | 2,562 | |
0.53 | Single-Family Home | $1,050,000 | 10/23/23 | 7 | 8 | 7,209 | |
0.31 | Single-Family Home | $2,550,000 | 04/17/24 | 6 | 8 | 7,300 | |
0.40 | Single-Family Home | $1,025,000 | 05/01/23 | 6 | 7 | 6,135 | |
0.41 | Single-Family Home | $1,975,988 | 07/31/23 | 7 | 7 | 7,406 | |
0.30 | Single-Family Home | $3,130,680 | 07/03/23 | 5 | 8 | 7,965 |
LGBTQ Local Legal Protections
LGBTQ Local Legal Protections
Hui Zhang, Innovation Properties, LLC

The data relating to real estate for sale on this website appears in part through the BRIGHT Internet Data Exchange program, a voluntary cooperative exchange of property listing data between licensed real estate brokerage firms, and is provided by BRIGHT through a licensing agreement.
Listing information is from various brokers who participate in the Bright MLS IDX program and not all listings may be visible on the site.
The property information being provided on or through the website is for the personal, non-commercial use of consumers and such information may not be used for any purpose other than to identify prospective properties consumers may be interested in purchasing.
Some properties which appear for sale on the website may no longer be available because they are for instance, under contract, sold or are no longer being offered for sale.
Property information displayed is deemed reliable but is not guaranteed.
Copyright 2024 Bright MLS, Inc. Click here for more information
The listing broker’s offer of compensation is made only to participants of the MLS where the listing is filed.
The listing broker’s offer of compensation is made only to participants of the MLS where the listing is filed.
7011 Tyndale St, Mc Lean, VA 22101 is a 7 bedroom, 8 bathroom, 7,610 sqft single-family home built in 2024. This property is currently available for sale and was listed by Bright MLS on Jan 11, 2024. The MLS # for this home is MLS# VAFX2160210.
