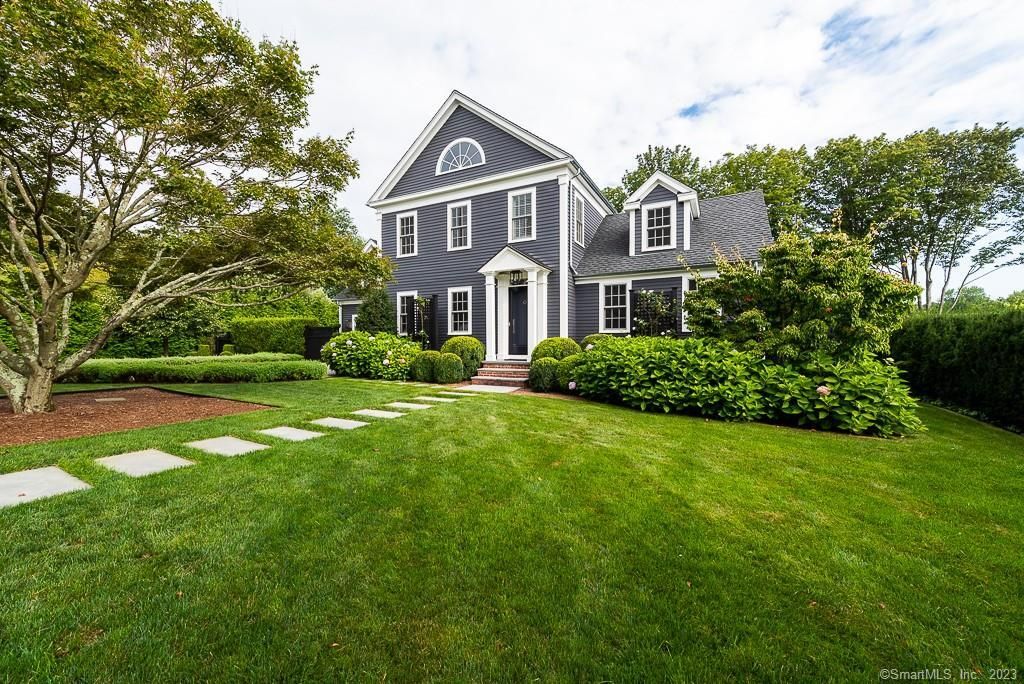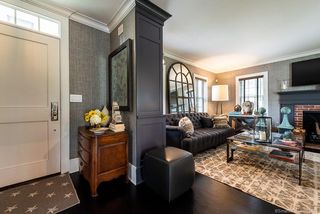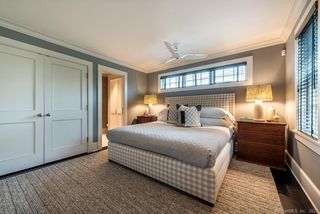


FOR SALE0.73 ACRES
7 Mack Ln
Essex, CT 06426
Essex Village- 3 Beds
- 4 Baths
- 2,300 sqft (on 0.73 acres)
- 3 Beds
- 4 Baths
- 2,300 sqft (on 0.73 acres)
3 Beds
4 Baths
2,300 sqft
(on 0.73 acres)
Local Information
© Google
-- mins to
Commute Destination
Description
Stunning! 7 Mack Lane a sophisticated renovation emerging from the masterful creative genius of renowned New York and Palm Beach Interior Designer Daniel Fierro. This home stands as a testament to timeless elegance and unparalleled quality. Nestled on one of Essex Village’s quiet lanes this property has waterviews of the Connecticut River and Middle Cove. With an exquisite interior matched only by its private yard, the art of living well finds its true essence. The gracious living room achieves both warmth and beauty, showcasing a fireplace and custom built-ins. The impressive kitchen cabinetry is custom and adorned with British hardware. Extraordinary Italian marble countertops are treated to resist stains and spills. Appliances by Wolf, Subzero, Meile with faucets by Dombracht over a Rohl stainless farmhouse sink. The elegant dining area has a custom built-in banquette in Christian Liaigre leather, a ceiling in hand-painted, dyed silk by Fromenthal & a dual-zone Subzero wine cooler for 42 bottles. Many walls throughout the house are papered in Philip Jeffries Japanese grass cloth. The first floor primary bedroom suite is a tranquil sanctuary offering a soothing and peaceful aura. The second floor has two gorgeous en-suite bedrooms and a workout room. On the second floor accessed by its own staircase is a fabulous family room. The professionally landscaped European parklike yard is an oasis with espaliered pears, fountain, firepit and waterviews. Essex Village - Perfection! Designed and executed with no expense spared, this brilliant renovation includes all aspects of the home from the exterior walls inward including insulation, plumbing,HVAC system, electrical and roof and patio. All walls and ceilings in custom paint by Farrow & Ball and Mylands. A Bowers & Wilkins speaker system graces the entire first floor and exterior patio. House is hardwired for security, CO and smoke/fire protection including Emergency Services Knoxbox. Kitchen appliances include Wolf microwave drawer, Wolf electric oven and Wolf gas stovetop, Wolf range hood, Subzero refrigerator with filtered water and filtered ice maker and Miele dishwasher. Certain cabinets are outfitted with polished nickel bin strips to protect the cabinetry, a pull-out food pantry and pot rack, custom cutlery and spice drawers. Backsplash in custom subway tile by Studium New York. Primary bath has lighted anti-fog Roburn medicine cabinets, full slab Italian marble shower floor and heated marble mosaic tile floor, custom vanity with marble top and English hardware, custom glass shower enclosure and French drains in shower, bench seat in shower and ceiling in anti-mold Corian. Electrolux washer and steam dryer in laundry closet and full linen closet. Powder room has a monolithic slab vanity, custom mirrored details and padded walls in Holly Hunt fabric, Waterworks hammered nickel sink, Samuel Health faucets and mahogany toilet seat. Guest bathroom has full slab Italian marble shower floor, bench seat, custom shower surround and Corian anti-mold ceiling shower, custom vanity with marble top and Toto sink. A second guest bath has large soaking tub with Connecticut River views, Waterworks hand shower and custom vanity with Italian Marble top. Garage floor has speckled diamond coat finish, additional pantry storage, Corian countertop and second refrigerator. Azek terrace/patio. Newly landscaped European gardens with full irrigation system by Hunter with rain sensor and remote control, custom steel edging around all beds, espalier pear trees braced in a custom steel trellis, specimen trees, brick firepit, new pump, filtration system and finish for Italianate fountain. Cedar gates and fencing by Atlas. Oil and stone driveway. Custom hardscape throughout property including postman's walk and monolithic step in rear. All construction completed by R.Riggio & Sons, Ivoryton,CT
Home Highlights
Parking
1 Car Garage
Outdoor
Deck
A/C
Heating & Cooling
HOA
None
Price/Sqft
$1,065
Listed
180+ days ago
Home Details for 7 Mack Ln
Interior Features |
|---|
Interior Details Basement: Full,Garage AccessNumber of Rooms: 8Types of Rooms: Other, Master Bedroom, Bedroom, Living Room, Dining Room, Family Room, Kitchen |
Beds & Baths Number of Bedrooms: 3Number of Bathrooms: 4Number of Bathrooms (full): 3Number of Bathrooms (half): 1 |
Dimensions and Layout Living Area: 2300 Square Feet |
Appliances & Utilities Appliances: Gas Cooktop, Oven/Range, Microwave, Range Hood, Refrigerator, Subzero, Ice Maker, Dishwasher, Instant Hot Water, Washer, Dryer, Wine Cooler, Water HeaterDishwasherDryerLaundry: Main LevelMicrowaveRefrigeratorWasher |
Heating & Cooling Heating: Forced Air,OilHas CoolingAir Conditioning: Central AirHas HeatingHeating Fuel: Forced Air |
Fireplace & Spa Number of Fireplaces: 1Has a Fireplace |
Windows, Doors, Floors & Walls Window: Thermopane WindowsDoor: Storm Door(s) |
View Has a ViewView: Water |
Security Security: Security System |
Exterior Features |
|---|
Exterior Home Features Roof: AsphaltPatio / Porch: DeckFencing: PartialExterior: Rain Gutters, Underground SprinklerFoundation: Concrete PerimeterNo Private Pool |
Parking & Garage Number of Garage Spaces: 1Number of Covered Spaces: 1No CarportHas a GarageHas an Attached GarageParking Spaces: 1Parking: Attached,Garage Door Opener |
Frontage Not on Waterfront |
Water & Sewer Sewer: Septic Tank |
Finished Area Finished Area (above surface): 2300 Square Feet |
Days on Market |
|---|
Days on Market: 180+ |
Property Information |
|---|
Year Built Year Built: 1983 |
Property Type / Style Property Type: ResidentialProperty Subtype: Single Family ResidenceArchitecture: Colonial |
Building Construction Materials: Clapboard, Wood SidingNot a New ConstructionDoes Not Include Home Warranty |
Property Information Not Included in Sale: See Inclusions/Exclusions RiderParcel Number: 985116 |
Price & Status |
|---|
Price List Price: $2,450,000Price Per Sqft: $1,065 |
Status Change & Dates Possession Timing: Negotiable |
Active Status |
|---|
MLS Status: Active |
Location |
|---|
Direction & Address City: EssexCommunity: Essex Village |
School Information Elementary School: EssexJr High / Middle School: Regional District 4High School: Regional District 4 |
Agent Information |
|---|
Listing Agent Listing ID: 170590997 |
Building |
|---|
Building Area Building Area: 2300 Square Feet |
Community |
|---|
Community Features: Library, Medical Facilities, Park, Playground, Tennis Court(s) |
HOA |
|---|
No HOA |
Lot Information |
|---|
Lot Area: 0.73 acres |
Energy |
|---|
Energy Efficiency Features: Doors, Windows |
Miscellaneous |
|---|
BasementMls Number: 170590997Attic: Access Via HatchWater ViewWater View: Water |
Additional Information |
|---|
LibraryMedical FacilitiesParkPlaygroundTennis Court(s) |
Last check for updates: about 11 hours ago
Listing courtesy of Kathy W. Schellens
William Pitt Sotheby's Int'l
Source: Smart MLS, MLS#170590997

Price History for 7 Mack Ln
| Date | Price | Event | Source |
|---|---|---|---|
| 11/18/2023 | $2,450,000 | PriceChange | Smart MLS #170590997 |
| 08/30/2023 | $2,650,000 | Listed For Sale | Smart MLS #170590997 |
| 08/30/2017 | $560,000 | Sold | Smart MLS #N10226581 |
Similar Homes You May Like
Skip to last item
Skip to first item
New Listings near 7 Mack Ln
Skip to last item
- William Pitt Sotheby's Int'l
- See more homes for sale inEssexTake a look
Skip to first item
Property Taxes and Assessment
| Year | 2023 |
|---|---|
| Tax | $9,863 |
| Assessment | $436,600 |
Home facts updated by county records
Comparable Sales for 7 Mack Ln
Address | Distance | Property Type | Sold Price | Sold Date | Bed | Bath | Sqft |
|---|---|---|---|---|---|---|---|
0.61 | Single-Family Home | $790,000 | 11/03/23 | 4 | 4 | 2,738 | |
0.32 | Single-Family Home | $1,275,000 | 03/22/24 | 3 | 3 | 1,588 | |
0.51 | Single-Family Home | $1,040,000 | 09/12/23 | 3 | 4 | 4,154 | |
0.33 | Single-Family Home | $1,188,000 | 02/14/24 | 4 | 4 | 3,290 | |
0.28 | Single-Family Home | $1,675,000 | 01/11/24 | 3 | 4 | 3,637 | |
0.28 | Single-Family Home | $1,675,000 | 01/12/24 | 3 | 4 | 3,637 | |
0.32 | Single-Family Home | $1,095,000 | 06/15/23 | 4 | 3 | 3,227 | |
0.60 | Single-Family Home | $365,000 | 08/15/23 | 3 | 2 | 2,021 |
Neighborhood Overview
Neighborhood stats provided by third party data sources.
What Locals Say about Essex Village
- Louisa K.
- 9y ago
"I grew up in the next town and went to the public schools. Returned to Essex 23 years ago, and my children attended the public schools. The town has lovely parks, hiking trails, shops, restaurants and terrific neighborhoods. Water access for kayaks and boating is abundant. Local tourist sites include Essex Steam Train, Ivoryton Playhouse, CT River Museum and the Griswold Inn."
LGBTQ Local Legal Protections
LGBTQ Local Legal Protections
Kathy W. Schellens, William Pitt Sotheby's Int'l

IDX information is provided exclusively for personal, non-commercial use, and may not be used for any purpose other than to identify prospective properties consumers may be interested in purchasing. Information is deemed reliable but not guaranteed.
The listing broker’s offer of compensation is made only to participants of the MLS where the listing is filed.
The listing broker’s offer of compensation is made only to participants of the MLS where the listing is filed.
7 Mack Ln, Essex, CT 06426 is a 3 bedroom, 4 bathroom, 2,300 sqft single-family home built in 1983. 7 Mack Ln is located in Essex Village, Essex. This property is currently available for sale and was listed by Smart MLS on Aug 30, 2023. The MLS # for this home is MLS# 170590997.
