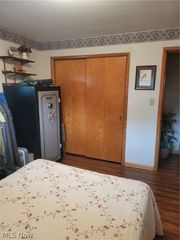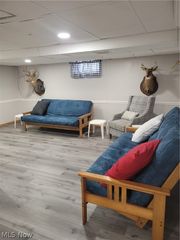


FOR SALE5.02 ACRES
6982 Canal Rd NE
Dover, OH 44622
- 3 Beds
- 2 Baths
- 2,464 sqft (on 5.02 acres)
- 3 Beds
- 2 Baths
- 2,464 sqft (on 5.02 acres)
3 Beds
2 Baths
2,464 sqft
(on 5.02 acres)
Local Information
© Google
-- mins to
Commute Destination
Description
5 ACRE PEACEFUL SETTING. Are you looking for your own peaceful hide-a-way ? This charming brick ranch home is nestled on a serene and peaceful 5 acre setting. This home features 3 bedrooms on the main floor, 2 full baths with newer Corian counters. Spacious equipped kitchen with newer Corian counters and plenty of cupboard space. Newer vinyl laminate flooring throughout the main level. Newer vinyl thermo double hung tilt in windows. The finished lower level boasts a spacious recreation room, a full bathroom and a bar area. You will find the laundry room, workshop and plenty of storage on the lower level. Enjoy the peaceful views from the heated porch. The 1 stall attached garage has walls that are easily removed to place screens to make a a screened in porch that has a separate heater with thermostat. 12 x 16 storage building with electric. Residential 10 x 40 RV with a separate meter for electric can be removed or purchased for an additional $10,000. This recreational property is perfect for those seeking tranquility and scenic wooded views. This home is located conveniently close to the Towpath Canal. Don't miss your chance to call this peaceful setting home sweet home.
Home Highlights
Parking
1 Car Garage
Outdoor
Porch, Patio
A/C
Heating & Cooling
HOA
None
Price/Sqft
$121
Listed
40 days ago
Home Details for 6982 Canal Rd NE
Interior Features |
|---|
Interior Details Basement: Full,Finished,Sump PumpNumber of Rooms: 5Types of Rooms: Kitchen, Primary Bedroom, Bedroom, Recreation, Laundry, Living Room |
Beds & Baths Number of Bedrooms: 3Main Level Bedrooms: 3Number of Bathrooms: 2Number of Bathrooms (full): 2Number of Bathrooms (main level): 1 |
Dimensions and Layout Living Area: 2464 Square Feet |
Appliances & Utilities Appliances: Range, Refrigerator, Water SoftenerLaundry: In BasementRefrigerator |
Heating & Cooling Heating: Heat Pump,OilHas CoolingAir Conditioning: Central AirHas HeatingHeating Fuel: Heat Pump |
Fireplace & Spa Fireplace: NoneNo Fireplace |
Windows, Doors, Floors & Walls Window: Double Pane Windows |
Levels, Entrance, & Accessibility Stories: 1Levels: One |
View Has a ViewView: Hills, Rural, Trees/Woods |
Exterior Features |
|---|
Exterior Home Features Roof: Asphalt FiberglassPatio / Porch: Covered, Enclosed, Patio, Porch, Screened, See RemarksOther Structures: Shed(s), WorkshopFoundation: Block, PermanentNo Private Pool |
Parking & Garage Number of Garage Spaces: 1Number of Covered Spaces: 1No CarportHas a GarageHas an Attached GarageParking Spaces: 1Parking: Attached,Electricity,Garage,Shared Driveway,Unpaved |
Pool Pool: None |
Frontage Not on Waterfront |
Water & Sewer Sewer: Septic Tank |
Finished Area Finished Area (above surface): 1232 Square FeetFinished Area (below surface): 1232 Square Feet |
Days on Market |
|---|
Days on Market: 40 |
Property Information |
|---|
Year Built Year Built: 1962 |
Property Type / Style Property Type: ResidentialProperty Subtype: Single Family ResidenceArchitecture: Ranch |
Building Construction Materials: BrickDoes Not Include Home Warranty |
Property Information Condition: Updated/RemodeledParcel Number: 1601021000 |
Price & Status |
|---|
Price List Price: $298,500Price Per Sqft: $121 |
Status Change & Dates Possession Timing: Other |
Active Status |
|---|
MLS Status: Active |
Media |
|---|
Location |
|---|
Direction & Address City: Dover |
School Information Elementary School District: Tuscarawas Valley LS - 7908Jr High / Middle School District: Tuscarawas Valley LS - 7908High School District: Tuscarawas Valley LS - 7908 |
Agent Information |
|---|
Listing Agent Listing ID: 5024874 |
HOA |
|---|
Association for this Listing: Stark Trumbull Area REALTORSNo HOA |
Lot Information |
|---|
Lot Area: 5.02 Acres |
Offer |
|---|
Listing Terms: Cash, Conventional, FHA, USDA Loan, VA Loan |
Compensation |
|---|
Buyer Agency Commission: 3Buyer Agency Commission Type: % |
Notes The listing broker’s offer of compensation is made only to participants of the MLS where the listing is filed |
Miscellaneous |
|---|
BasementMls Number: 5024874Living Area Range Units: Square FeetAttribution Contact: 330-572-4663 mark.sandvig@kw.com |
Last check for updates: about 16 hours ago
Listing Provided by: Tammy McLaughlin, (330) 572-4663
Keller Williams Legacy Group Realty
Originating MLS: Stark Trumbull Area REALTORS
Source: MLS Now, MLS#5024874

Price History for 6982 Canal Rd NE
| Date | Price | Event | Source |
|---|---|---|---|
| 04/03/2024 | $298,500 | PriceChange | MLS Now #5024874 |
| 03/19/2024 | $307,000 | Listed For Sale | MLS Now #5024874 |
| 12/19/2022 | ListingRemoved | MLS Now #4407571 | |
| 09/09/2022 | $259,900 | Listed For Sale | MLS Now #4407571 |
| 09/09/2022 | ListingRemoved | MLS Now #4384540 | |
| 06/21/2022 | $359,900 | Listed For Sale | MLS Now #4384540 |
| 10/05/2015 | $162,570 | ListingRemoved | Agent Provided |
| 09/25/2015 | $162,570 | PriceChange | Agent Provided |
| 09/23/2015 | $164,900 | PriceChange | Agent Provided |
| 09/20/2015 | $162,570 | PriceChange | Agent Provided |
| 06/24/2015 | $164,900 | PriceChange | Agent Provided |
| 06/21/2015 | $162,570 | PriceChange | Agent Provided |
| 04/11/2015 | $164,900 | Listed For Sale | Agent Provided |
Similar Homes You May Like
Skip to last item
- Roberta Buzzard, Sluss Realty Company
- Keller Williams Chervenic Rlty, MLS Now
- See more homes for sale inDoverTake a look
Skip to first item
New Listings near 6982 Canal Rd NE
Skip to last item
- Roberta Buzzard, Sluss Realty Company
- See more homes for sale inDoverTake a look
Skip to first item
Property Taxes and Assessment
| Year | 2017 |
|---|---|
| Tax | |
| Assessment | $160 |
Home facts updated by county records
Comparable Sales for 6982 Canal Rd NE
Address | Distance | Property Type | Sold Price | Sold Date | Bed | Bath | Sqft |
|---|---|---|---|---|---|---|---|
0.45 | Single-Family Home | $285,000 | 03/28/24 | 3 | 3 | 2,665 | |
0.90 | Single-Family Home | $1,669,247 | 10/16/23 | 4 | 2 | 2,932 | |
1.62 | Single-Family Home | $270,000 | 08/31/23 | 4 | 2 | 2,876 | |
1.76 | Single-Family Home | $425,000 | 09/18/23 | 4 | 3 | 2,100 | |
2.14 | Single-Family Home | $509,900 | 07/05/23 | 3 | 3 | 2,200 | |
2.21 | Single-Family Home | $220,000 | 10/20/23 | 2 | 2 | 1,596 | |
2.38 | Single-Family Home | $510,000 | 01/17/24 | 3 | 4 | 2,282 | |
2.48 | Single-Family Home | $74,500 | 08/18/23 | 3 | 2 | 1,616 | |
2.66 | Single-Family Home | $330,000 | 09/05/23 | 3 | 1 | 1,392 |
What Locals Say about Dover
- Michael D. H.
- Resident
- 4y ago
"I’ve only been here a few months. It seems like a nice place. People are friendly the town is clean."
- Foosaface13
- Resident
- 5y ago
"my neighborhood is quiet but still has access to many activities. it is a family friendly area with low crime. "
- Erinjarvis
- Resident
- 5y ago
"I drive 25 minutes to work. It is easy to get to grocery store and shopping within 10-15 minutes from where I live. "
- Brent M.
- Resident
- 5y ago
"They would like the hills and the friendly people. Quiet streets and easy walking. Nice houses to look at and people have pools so it’s good to see. "
- Ron S.
- Resident
- 5y ago
"very safe and well maintained neighborhood, neighbors are very friendly, great schools, parks, community centers for children and adults with disabilities "
- Amysmithpg
- Resident
- 6y ago
"Close knit neighborhood...everyone knows everyone. We all pitch in helping each other with yard work, snow removal, small home repairs."
- Dale L.
- 10y ago
"Dover is an excellent small city to live in. The school district is excellent and crime is low."
- K b.
- 10y ago
"I live here. The neighborhood is quiet, clean, safe, close to the Dover Park & Pool, Close to Drug mart, Restaurants, Middle School, Grade Schools & High Schools"
LGBTQ Local Legal Protections
LGBTQ Local Legal Protections
Tammy McLaughlin, Keller Williams Legacy Group Realty

The data relating to real estate for sale on this website comes in part from the Internet Data Exchange program of MLS NOW. Real estate listings held by brokerage firms other than Zillow, Inc. are marked with the Internet Data Exchange logo and detailed information about them includes the name of the listing broker(s). Zillow, Inc. does not display the entire MLS NOW IDX database on this website. The listings of some real estate brokerage firms have been excluded. Information is deemed reliable but not guaranteed. Copyright 2024 - Multiple Listing Service, Inc. – All Rights Reserved.
The listing broker’s offer of compensation is made only to participants of the MLS where the listing is filed.
The listing broker’s offer of compensation is made only to participants of the MLS where the listing is filed.
6982 Canal Rd NE, Dover, OH 44622 is a 3 bedroom, 2 bathroom, 2,464 sqft single-family home built in 1962. This property is currently available for sale and was listed by MLS Now on Mar 19, 2024. The MLS # for this home is MLS# 5024874.
