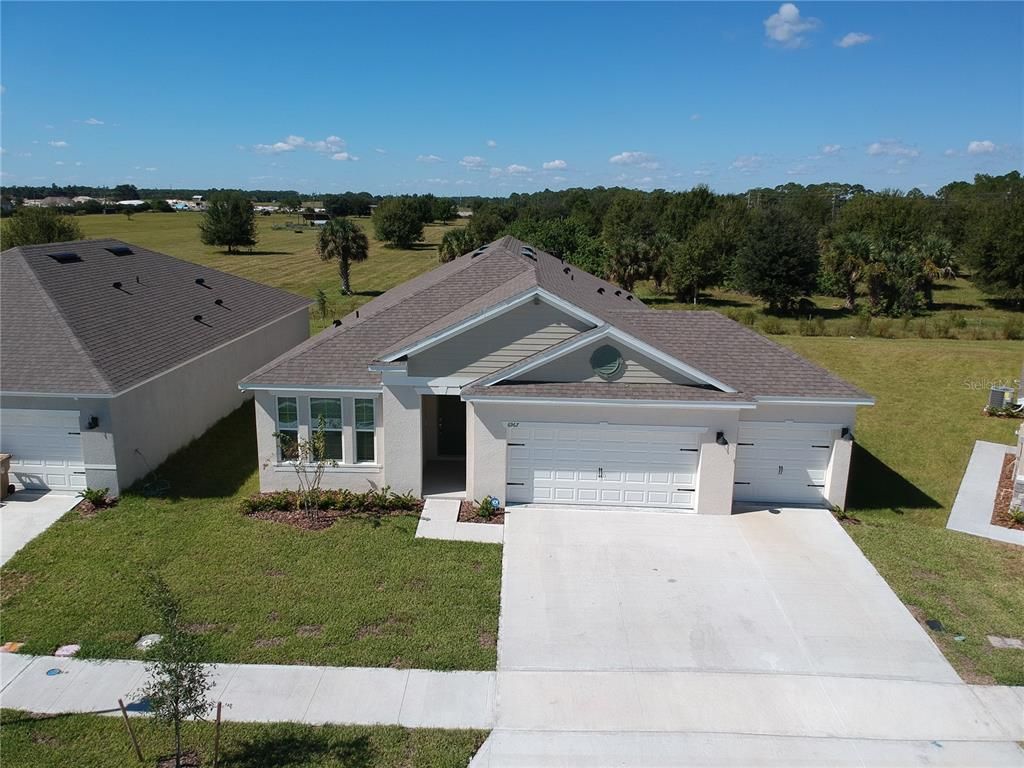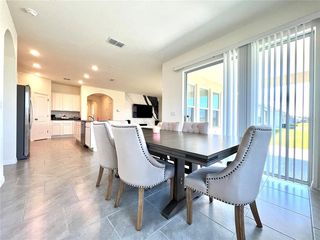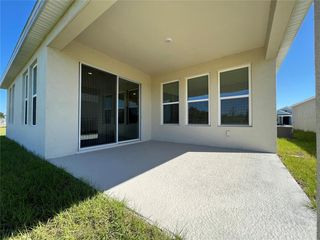


FOR SALE
6967 Audobon Osprey Cv
Saint Cloud, FL 34771
Harmony- 4 Beds
- 3 Baths
- 2,107 sqft
- 4 Beds
- 3 Baths
- 2,107 sqft
4 Beds
3 Baths
2,107 sqft
Local Information
© Google
-- mins to
Commute Destination
Description
Welcome to your dream home! Nestled in a quiet and family-friendly neighborhood at Harmony West, this recently constructed Robinson model boasts an impressive blend of modern design and functional elegance. With 4 bedrooms, 3 baths, and a spacious 3-car garage, this one-story gem offers a perfect blend of convenience and style. As you step through the front door, you'll be greeted by soaring high ceilings that create a sense of openness and grandeur. The open floor plan seamlessly connects the living, dining, and kitchen areas, providing an ideal space for family gatherings, entertaining guests, or simply enjoying day-to-day living. The heart of this home is undoubtedly the spacious kitchen. Dressed with all the appliances necessary, granite countertops, ample cabinet space, and a large center island. Whether you're a culinary enthusiast or just enjoy family meals, this kitchen is sure to inspire your inner chef. The master suite is a peaceful retreat, complete with a walk-in closet and an en-suite bathroom that features a luxurious double vanity, a spa-like soaking tub, and a separate shower. The other three bedrooms are generously sized, offering plenty of room for family or guests. Step outside to your private backyard oasis, perfect for outdoor activities or simply unwinding on a beautiful day. The 3-car garage provides ample space for your vehicles, storage, or even a workshop. This home was designed with both style and functionality in mind, boasting energy-efficient features and modern amenities. Its location within a well-established community offers convenience to schools, shopping, parks, and more. Don't miss your chance to own this stunning one-story home in a community that offers trails, pool, fitness center, parks and a clubhouse for events. It's the perfect place to call home. Schedule a showing today and discover the lifestyle you've been searching for.
Home Highlights
Parking
3 Car Garage
Outdoor
Porch, Patio
View
No Info
HOA
$100/Monthly
Price/Sqft
$223
Listed
104 days ago
Home Details for 6967 Audobon Osprey Cv
Interior Features |
|---|
Interior Details Number of Rooms: 7 |
Beds & Baths Number of Bedrooms: 4Number of Bathrooms: 3Number of Bathrooms (full): 3 |
Dimensions and Layout Living Area: 2107 Square Feet |
Appliances & Utilities Utilities: Cable Connected, Electricity Connected, Sewer Connected, Street Lights, Water ConnectedAppliances: Dishwasher, Disposal, Electric Water Heater, Microwave, Range, RefrigeratorDishwasherDisposalLaundry: Inside, Laundry RoomMicrowaveRefrigerator |
Heating & Cooling Heating: Central, ElectricHas CoolingAir Conditioning: Central AirHas HeatingHeating Fuel: Central |
Fireplace & Spa No Fireplace |
Gas & Electric Has Electric on Property |
Windows, Doors, Floors & Walls Window: BlindsFlooring: Carpet, Ceramic Tile |
Levels, Entrance, & Accessibility Stories: 1Levels: OneFloors: Carpet, Ceramic Tile |
View No View |
Security Security: Security System Owned |
Exterior Features |
|---|
Exterior Home Features Roof: ShinglePatio / Porch: Covered, Patio, Rear PorchExterior: Irrigation System, Sidewalk, Sliding DoorsFoundation: SlabNo Private Pool |
Parking & Garage Number of Garage Spaces: 3Number of Covered Spaces: 3No CarportHas a GarageHas an Attached GarageHas Open ParkingParking Spaces: 3Parking: Driveway |
Frontage Road Frontage: Street Dead-End, Street PavedRoad Surface Type: Paved, ConcreteNot on Waterfront |
Water & Sewer Sewer: Public Sewer |
Days on Market |
|---|
Days on Market: 104 |
Property Information |
|---|
Year Built Year Built: 2023 |
Property Type / Style Property Type: ResidentialProperty Subtype: Single Family ResidenceArchitecture: Craftsman |
Building Construction Materials: Block, StuccoNot a New Construction |
Property Information Parcel Number: 132631349700010840 |
Price & Status |
|---|
Price List Price: $470,000Price Per Sqft: $223 |
Active Status |
|---|
MLS Status: Active |
Media |
|---|
Location |
|---|
Direction & Address City: Saint CloudCommunity: Villages/Harmony Ph 2a |
School Information Elementary School: Harmony Community School (K-5)Jr High / Middle School: Harmony MiddleHigh School: Harmony High |
Agent Information |
|---|
Listing Agent Listing ID: S5097794 |
Building |
|---|
Building Details Builder Model: RobinsonBuilder Name: Dr Horton |
Building Area Building Area: 2875 Square Feet |
Community rooms Fitness Center |
Community |
|---|
Community Features: Clubhouse, Fitness Center, Playground, Pool, SidewalksNot Senior Community |
HOA |
|---|
HOA Fee Includes: Pool MaintenanceAssociation for this Listing: OsceolaHas an HOAHOA Fee: $100/Monthly |
Lot Information |
|---|
Lot Area: 9583 sqft |
Listing Info |
|---|
Special Conditions: None |
Offer |
|---|
Listing Terms: Cash, Conventional, FHA, VA Loan |
Compensation |
|---|
Buyer Agency Commission: 2.5Buyer Agency Commission Type: %Transaction Broker Commission: 1%Transaction Broker Commission Type: % |
Notes The listing broker’s offer of compensation is made only to participants of the MLS where the listing is filed |
Business |
|---|
Business Information Ownership: Fee Simple |
Rental |
|---|
Lease Term: Min (8 to 12 Months) |
Miscellaneous |
|---|
Mls Number: S5097794Attic: Coffered Ceiling(s), High Ceiling(s), Kitchen/Family Room Combo, Open Floorplan, Split Bedroom, Walk-In Closet(s) |
Additional Information |
|---|
HOA Amenities: Clubhouse, Fitness Center, Playground, Pool |
Last check for updates: about 8 hours ago
Listing Provided by: Robert Benenati, (407) 944-1365
365 REALTY, INC., (407) 944-1365
Originating MLS: Osceola
Source: Stellar MLS / MFRMLS, MLS#S5097794

IDX information is provided exclusively for personal, non-commercial use, and may not be used for any purpose other than to identify prospective properties consumers may be interested in purchasing. Information is deemed reliable but not guaranteed. Some IDX listings have been excluded from this website.
The listing broker’s offer of compensation is made only to participants of the MLS where the listing is filed.
Listing Information presented by local MLS brokerage: Zillow, Inc - (407) 904-3511
The listing broker’s offer of compensation is made only to participants of the MLS where the listing is filed.
Listing Information presented by local MLS brokerage: Zillow, Inc - (407) 904-3511
Price History for 6967 Audobon Osprey Cv
| Date | Price | Event | Source |
|---|---|---|---|
| 04/15/2024 | $470,000 | PriceChange | Stellar MLS / MFRMLS #S5097794 |
| 03/22/2024 | $449,990 | PriceChange | Stellar MLS / MFRMLS #S5097794 |
| 03/08/2024 | $460,000 | PriceChange | Stellar MLS / MFRMLS #S5097794 |
| 03/07/2024 | $469,900 | PriceChange | Stellar MLS / MFRMLS #S5097794 |
| 01/16/2024 | $470,000 | Listed For Sale | Stellar MLS / MFRMLS #S5097794 |
| 12/18/2023 | ListingRemoved | Stellar MLS / MFRMLS #S5093606 | |
| 12/11/2023 | $469,900 | PriceChange | Stellar MLS / MFRMLS #S5093606 |
| 11/07/2023 | $470,000 | PriceChange | Stellar MLS / MFRMLS #S5093606 |
| 10/21/2023 | $485,000 | Listed For Sale | Stellar MLS / MFRMLS #S5093606 |
| 08/24/2023 | $465,990 | Sold | Stellar MLS / MFRMLS #O6104578 |
| 06/02/2023 | $465,990 | Pending | Stellar MLS / MFRMLS #O6104578 |
| 04/27/2023 | $465,990 | PriceChange | Stellar MLS / MFRMLS #O6104578 |
| 04/17/2023 | $463,990 | Listed For Sale | Stellar MLS / MFRMLS #O6104578 |
Similar Homes You May Like
Skip to last item
- KELLER WILLIAMS ADVANTAGE REALTY
- COLEDEV REAL ESTATE LLC
- D R HORTON REALTY OF CENTRAL FLORIDA LLC
- COLEDEV REAL ESTATE LLC
- D R HORTON REALTY OF CENTRAL FLORIDA LLC
- D R HORTON REALTY OF CENTRAL FLORIDA LLC
- See more homes for sale inSaint CloudTake a look
Skip to first item
New Listings near 6967 Audobon Osprey Cv
Skip to last item
- KELLER WILLIAMS ADVANTAGE REALTY
- CAISSA REALTY INVESTMENT INC
- See more homes for sale inSaint CloudTake a look
Skip to first item
Comparable Sales for 6967 Audobon Osprey Cv
Address | Distance | Property Type | Sold Price | Sold Date | Bed | Bath | Sqft |
|---|---|---|---|---|---|---|---|
0.11 | Single-Family Home | $457,990 | 10/16/23 | 5 | 3 | 2,601 | |
0.35 | Single-Family Home | $424,990 | 10/19/23 | 4 | 3 | 2,260 |
What Locals Say about Harmony
- Melissa S.
- Resident
- 4y ago
"Lived here for 5 years. It's the closest to home I've felt since moving to FL. Neighbors are friendly. "
- Pjw1171
- Resident
- 5y ago
"There are lots of dog parks to take your dog and plenty of places to take your dog for a nice walk. The community provides stations with bags and trash can for cleaning up after your dog."
- Alissaovletrea
- Resident
- 5y ago
"It’s a quiet neighborhood, the wild life is always fun to see, it’s safe, I work many different shifts and I see kids playing in the streets until late into the night or people up early running in pitch dark."
- Mark L.
- 9y ago
"A little off the beaten path but still close enough to what Orlando has to offer."
- Maggie H.
- 9y ago
"I think this is a safe and friendly area for families, etc. Harmony High School has excellent ratings. It is definitely all country. Great for mudding, etc. If you're looking to have some land and some quiet, it's great. But, you should know that it is about 20 mins from the nearest grocery store, pharmacy, etc. It is also about an hour from most of the amusement parks and about 45 minutes from the beach (indialantic). If you don't mind driving a bit(there is no public transportation), it's a nice little area. "
- rick_boschen
- 9y ago
"Many of the people out here have no respect from other peoples property, you have been warned - RB"
- Douglas P.
- 9y ago
"I lived here for five years until we ran out of room as our family grew. We really miss the peace and quiet where we could hear the wind blowing through the trees AND miss the shade and PRIVACY. The campfires were awesome too."
LGBTQ Local Legal Protections
LGBTQ Local Legal Protections
Robert Benenati, 365 REALTY, INC.

6967 Audobon Osprey Cv, Saint Cloud, FL 34771 is a 4 bedroom, 3 bathroom, 2,107 sqft single-family home built in 2023. 6967 Audobon Osprey Cv is located in Harmony, Saint Cloud. This property is currently available for sale and was listed by Stellar MLS / MFRMLS on Jan 16, 2024. The MLS # for this home is MLS# S5097794.
