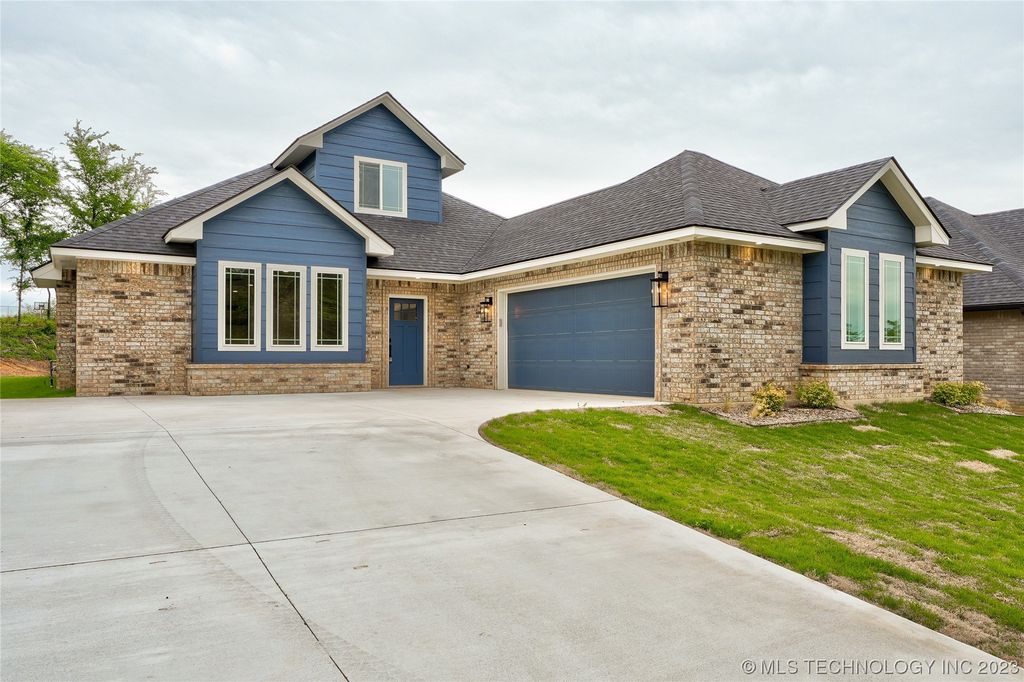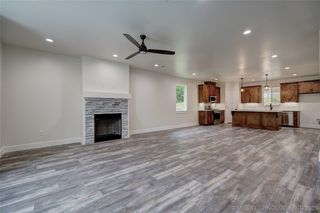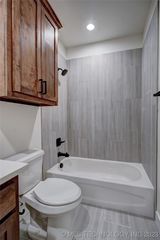


FOR SALE0.46 ACRES
6961 River Oak Dr
Kingston, OK 73439
- 3 Beds
- 2 Baths
- 2,215 sqft (on 0.46 acres)
- 3 Beds
- 2 Baths
- 2,215 sqft (on 0.46 acres)
3 Beds
2 Baths
2,215 sqft
(on 0.46 acres)
Local Information
© Google
-- mins to
Commute Destination
Description
Traditional new construction by Skybridge Homes in the sought-after Oak Ridge neighborhood. A true 3 bedroom floor plan, 2 full bath, large upstairs bonus room and 2 car garage. A spacious living and entertainment area with luxury vinyl flooring, quartz countertops, center island, premium appliances. The primary bedroom includes en suite with stand-alone tub, walk in shower and dual vanities. The second level includes an oversized bonus room and closet. Features a large covered patio with gas hookup, ready for a grill and entertaining. Oak Ridge is a private, gated community with pool, park, pond, grilling stations, picnic tables, ball field, and camping sites. Minutes from Lake Texoma, Catfish Bay Marina, Chickasaw Pointe Golf Course, and upcoming attractions of Kingston Casino Resort and Pointe Vista.
Home Highlights
Parking
2 Car Garage
Outdoor
Porch, Patio
A/C
Heating & Cooling
HOA
$42/Monthly
Price/Sqft
$174
Listed
180+ days ago
Home Details for 6961 River Oak Dr
Interior Features |
|---|
Beds & Baths Number of Bedrooms: 3Number of Bathrooms: 2Number of Bathrooms (full): 2 |
Dimensions and Layout Living Area: 2215 Square Feet |
Appliances & Utilities Utilities: Natural Gas AvailableAppliances: Dishwasher, Disposal, Microwave, Oven, Range, Tankless Water Heater, Gas Oven, Gas Range, Gas Water HeaterDishwasherDisposalMicrowave |
Heating & Cooling Heating: Central,GasHas CoolingAir Conditioning: Central AirHas HeatingHeating Fuel: Central |
Fireplace & Spa Number of Fireplaces: 1Fireplace: Gas LogHas a Fireplace |
Windows, Doors, Floors & Walls Window: Aluminum FramesFlooring: Carpet, Laminate, Tile |
Levels, Entrance, & Accessibility Stories: 2Levels: TwoAccessibility: Accessible EntranceFloors: Carpet, Laminate, Tile |
Security Security: No Safety Shelter, Smoke Detector(s) |
Exterior Features |
|---|
Exterior Home Features Roof: Asphalt FiberglassPatio / Porch: Covered, Patio, PorchFencing: NoneOther Structures: NoneExterior: Concrete Driveway, Rain GuttersFoundation: Slab |
Parking & Garage Number of Garage Spaces: 2Number of Covered Spaces: 2Has a GarageHas an Attached GarageParking Spaces: 2Parking: Attached,Garage |
Pool Pool: None |
Frontage Waterfront: Boat Dock/Slip, Boat Ramp/Lift Access, Lake, River Access, Water Access |
Water & Sewer Sewer: LagoonWater Body: Texoma Lake |
Days on Market |
|---|
Days on Market: 180+ |
Property Information |
|---|
Year Built Year Built: 2022 |
Property Type / Style Property Type: ResidentialProperty Subtype: Single Family ResidenceStructure Type: HouseArchitecture: Other |
Building Construction Materials: Brick, Wood FrameNo Additional Parcels |
Price & Status |
|---|
Price List Price: $384,990Price Per Sqft: $174 |
Status Change & Dates Possession Timing: Close Of Escrow |
Active Status |
|---|
MLS Status: Active |
Location |
|---|
Direction & Address City: KingstonCommunity: Oak Ridge |
School Information Elementary School: KingstonElementary School District: Kingston - Sch Dist (X65)Jr High / Middle School District: Kingston - Sch Dist (X65)High School: KingstonHigh School District: Kingston - Sch Dist (X65) |
Agent Information |
|---|
Listing Agent Listing ID: 2330035 |
Building |
|---|
Building Area Building Area: 2215 Square Feet |
Community |
|---|
Community Features: Gutter(s), MarinaNot Senior Community |
HOA |
|---|
Association for this Listing: MLS TechnologyHas an HOAHOA Fee: $500/Annually |
Lot Information |
|---|
Lot Area: 0.46 acres |
Listing Info |
|---|
Special Conditions: Relocation |
Offer |
|---|
Contingencies: 0Listing Terms: Conventional, FHA, USDA Loan, VA Loan |
Compensation |
|---|
Buyer Agency Commission: 3Buyer Agency Commission Type: % |
Notes The listing broker’s offer of compensation is made only to participants of the MLS where the listing is filed |
Miscellaneous |
|---|
Mls Number: 2330035Living Area Range Units: Square Feet |
Additional Information |
|---|
HOA Amenities: Gated,Park,Pool,Pets Allowed |
Last check for updates: 1 day ago
Listing courtesy of Corey Hale, (405) 365-6990
Skybridge Real Estate
Originating MLS: MLS Technology
Source: MLS Technology, Inc., MLS#2330035

Price History for 6961 River Oak Dr
| Date | Price | Event | Source |
|---|---|---|---|
| 11/15/2022 | $384,990 | Listed For Sale | MLS Technology, Inc. #2229244 |
| 11/07/2022 | ListingRemoved | MLS Technology, Inc. #2229244 | |
| 08/24/2022 | $384,990 | Listed For Sale | MLS Technology, Inc. #2229244 |
Similar Homes You May Like
Skip to last item
- Anne Lasiter, Texoma Realty Group, LLC
- Peggie Simpler, Turn Key Real Estate
- Ken Wheeler, Lake Texoma Real Estate Compan
- Ken Wheeler, Lake Texoma Real Estate Compan
- Ken Wheeler, Lake Texoma Real Estate Compan
- See more homes for sale inKingstonTake a look
Skip to first item
New Listings near 6961 River Oak Dr
Skip to last item
- Anne Lasiter, Texoma Realty Group, LLC
- Ken Wheeler, Lake Texoma Real Estate Compan
- Ken Wheeler, Lake Texoma Real Estate Compan
- Ken Wheeler, Lake Texoma Real Estate Compan
- See more homes for sale inKingstonTake a look
Skip to first item
Comparable Sales for 6961 River Oak Dr
Address | Distance | Property Type | Sold Price | Sold Date | Bed | Bath | Sqft |
|---|---|---|---|---|---|---|---|
0.13 | Single-Family Home | $395,000 | 07/21/23 | 3 | 2 | 2,444 | |
0.12 | Single-Family Home | $330,000 | 06/08/23 | 4 | 2 | 1,990 | |
0.20 | Single-Family Home | $330,000 | 01/29/24 | 2 | 2 | 1,955 | |
0.13 | Single-Family Home | $330,000 | 10/18/23 | 4 | 3 | 1,972 | |
0.23 | Single-Family Home | $265,000 | 09/01/23 | 2 | 3 | 1,556 | |
0.53 | Single-Family Home | $350,000 | 07/14/23 | 3 | 3 | 2,772 | |
0.95 | Single-Family Home | $425,000 | 10/17/23 | 4 | 3 | 2,515 | |
0.43 | Single-Family Home | $285,000 | 08/18/23 | 3 | 2 | - | |
0.86 | Single-Family Home | $570,000 | 04/11/24 | 5 | 4 | 2,565 |
LGBTQ Local Legal Protections
LGBTQ Local Legal Protections
Corey Hale, Skybridge Real Estate

IDX information is provided exclusively for personal, non-commercial use, and may not be used for any purpose other than to identify prospective properties consumers may be interested in purchasing.
Information is deemed reliable but not guaranteed.
The listing broker’s offer of compensation is made only to participants of the MLS where the listing is filed.
The listing broker’s offer of compensation is made only to participants of the MLS where the listing is filed.
6961 River Oak Dr, Kingston, OK 73439 is a 3 bedroom, 2 bathroom, 2,215 sqft single-family home built in 2022. This property is currently available for sale and was listed by MLS Technology, Inc. on Aug 25, 2023. The MLS # for this home is MLS# 2330035.
