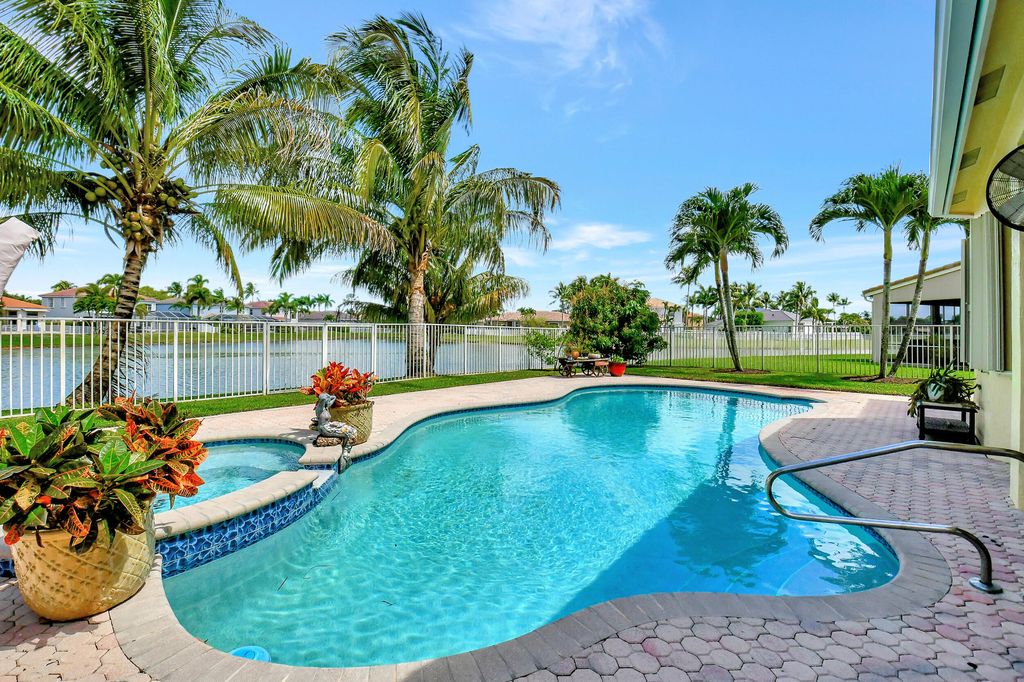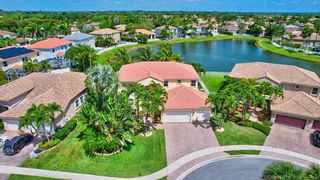


FOR SALE 0.26 ACRES
0.26 ACRES
3D VIEW
6959 Kevin Way
Lake Worth, FL 33467
- 5 Beds
- 3 Baths
- 3,713 sqft (on 0.26 acres)
- 5 Beds
- 3 Baths
- 3,713 sqft (on 0.26 acres)
5 Beds
3 Baths
3,713 sqft
(on 0.26 acres)
Local Information
© Google
-- mins to
Commute Destination
Description
Welcome to the epitome of luxurious living in the prestigious gated community of Journey's End. This meticulously maintained 5-bedroom, 3-full bath residence is a haven of comfort and style. Nestled on a tranquil cul-de-sac, the house boasts hurricane shutters, ensuring peace of mind during storm seasons. Recent interior and exterior paint enhances the property's curb appeal, while a three-car garage adds convenience. Enjoy the serene lake view from your backyard oasis featuring a heated pool, complemented by a new pool pump. Inside, two remodeled bathrooms showcase modern elegance, and the entire interior boasts newer light fixtures. Upstairs, revel in the beauty of recently installed Mohawk Revwood laminated flooring, providing a seamless flow throughout. The family room is wired for a home theater experience with Dolby surround, and the atmosphere is further enhanced with in-ceiling Atmos speakers. Practical features include a new 50-gallon electric water heater, 2-zone air conditioning, and five-year-new LG kitchen appliances. The custom outdoor kitchen completes the entertainment experience. Journey's End offers resort-style living with a clubhouse featuring a pool, gym, tennis and pickleball courts, and a play area. Say goodbye to joining clubsyour dream home awaits in Journey's End.
Home Highlights
Parking
3 Car Garage
Outdoor
Pool
View
Lake
HOA
$400/Monthly
Price/Sqft
$256
Listed
40 days ago
Home Details for 6959 Kevin Way
Interior Features |
|---|
Interior Details Number of Rooms: 10Types of Rooms: Living Room, Kitchen, Bedroom 2, Bedroom 3, Master Bedroom, Dining Room, Family Room, Bedroom 4, Bedroom 5, Patio |
Beds & Baths Number of Bedrooms: 5Number of Bathrooms: 3Number of Bathrooms (full): 3 |
Dimensions and Layout Living Area: 3713 Square Feet |
Appliances & Utilities Utilities: Cable Connected, Electricity ConnectedAppliances: Dishwasher, Disposal, Dryer, Freezer, Microwave, Electric Range, Refrigerator, Washer, Electric Water HeaterDishwasherDisposalDryerLaundry: Inside,Washer/Dryer HookupMicrowaveRefrigeratorWasher |
Heating & Cooling Heating: CentralHas CoolingAir Conditioning: Central AirHas HeatingHeating Fuel: Central |
Gas & Electric Has Electric on Property |
Windows, Doors, Floors & Walls Window: Bay Window(s), Double Hung Wood, Plantation Shutters, Shutters, Accordion Shutters (Complete), Storm ShuttersFlooring: Carpet, Laminate, Tile |
Levels, Entrance, & Accessibility Stories: 2Number of Stories: 2Levels: 2.00Floors: Carpet, Laminate, Tile |
View Has a ViewView: Lake |
Security Security: Burglar Alarm, Gated with Guard, Security Lights, Smoke Detector(s) |
Exterior Features |
|---|
Exterior Home Features Roof: BarrelFencing: FencedVegetation: Fruit Tree(s)Exterior: Auto Sprinkler, Awning(s), Built-in Barbecue, Outdoor KitchenHas a Private Pool |
Parking & Garage Number of Garage Spaces: 3Number of Covered Spaces: 3No CarportHas a GarageHas an Attached GarageHas Open ParkingParking Spaces: 3Parking: 2+ Spaces,Driveway,Garage - Attached,Auto Garage Open |
Pool Pool: In Ground, CommunityPool |
Frontage WaterfrontWaterfront: Lake FrontOn Waterfront |
Water & Sewer Sewer: Public Sewer |
Days on Market |
|---|
Days on Market: 40 |
Property Information |
|---|
Year Built Year Built: 2000 |
Property Type / Style Property Type: ResidentialProperty Subtype: Single Family ResidenceArchitecture: Contemporary,Traditional |
Building Building Name: Journeys EndConstruction Materials: CBSNot a New Construction |
Property Information Condition: ResaleParcel Number: 00424503100001090 |
Price & Status |
|---|
Price List Price: $949,000Price Per Sqft: $256 |
Status Change & Dates Possession Timing: Funding |
Active Status |
|---|
MLS Status: Active |
Media |
|---|
Location |
|---|
Direction & Address City: Lake WorthCommunity: Journeys End |
School Information Elementary School: Coral Reef Elementary SchoolJr High / Middle School: Woodlands Middle SchoolHigh School: Park Vista Community High School |
Agent Information |
|---|
Listing Agent Listing ID: RX-10969960 |
Building |
|---|
Building Area Building Area: 4602 Square Feet |
Community rooms Fitness Center |
Community |
|---|
Community Features: Basketball, Bike - Jog, Clubhouse, Community Room, Fitness Center, Game Room, Manager on Site, Pickleball, Playground, Sidewalks, Street Lights, Tennis Court(s), No Membership Avail, Gated |
HOA |
|---|
HOA Fee Includes: Cable TVAssociation for this Listing: Beaches MLSHas an HOAHOA Fee: $400/Monthly |
Lot Information |
|---|
Lot Area: 0.26 acres |
Offer |
|---|
Listing Terms: Cash, Conventional, FHA, VA Loan |
Compensation |
|---|
Buyer Agency Commission: 2.5Buyer Agency Commission Type: %Transaction Broker Commission: 2.5% |
Notes The listing broker’s offer of compensation is made only to participants of the MLS where the listing is filed |
Rental |
|---|
Lease Term: Min Days to Lease: 180 |
Miscellaneous |
|---|
Mls Number: RX-10969960Attic: Pull Down StairsWater ViewWater View: LakeAttribution Contact: 561-271-3905 |
Additional Information |
|---|
BasketballBike - JogClubhouseCommunity RoomGame RoomManager on SitePickleballPlaygroundSidewalksStreet LightsTennis Court(s)No Membership AvailGated |
Last check for updates: about 4 hours ago
Listing courtesy of Sonia Gioia, (561) 271-3905
The Keyes Company
Originating MLS: Beaches MLS
Source: BeachesMLS, MLS#RX-10969960

Also Listed on The Keyes Company/Realtors.
Price History for 6959 Kevin Way
| Date | Price | Event | Source |
|---|---|---|---|
| 03/19/2024 | $949,000 | Listed For Sale | BeachesMLS #RX-10969960 |
| 03/07/2018 | $515,000 | Sold | N/A |
| 12/17/2017 | $515,000 | Listed For Sale | Agent Provided |
| 11/06/2017 | $499,000 | ListingRemoved | Agent Provided |
| 10/26/2017 | $499,000 | Listed For Sale | Agent Provided |
| 09/04/2012 | $440,000 | Sold | N/A |
| 07/14/2012 | $439,000 | Listed For Sale | Agent Provided |
| 04/10/2012 | $287,700 | Sold | N/A |
| 02/23/2012 | $119,000 | PriceChange | Agent Provided |
| 02/17/2012 | $0 | Listed For Sale | Agent Provided |
| 11/09/2011 | $253,700 | Sold | N/A |
| 03/14/2005 | $625,000 | Sold | N/A |
| 12/28/2000 | $369,600 | Sold | N/A |
Similar Homes You May Like
Skip to last item
Skip to first item
New Listings near 6959 Kevin Way
Skip to last item
Skip to first item
Property Taxes and Assessment
| Year | 2022 |
|---|---|
| Tax | $8,295 |
| Assessment | $592,492 |
Home facts updated by county records
Comparable Sales for 6959 Kevin Way
Address | Distance | Property Type | Sold Price | Sold Date | Bed | Bath | Sqft |
|---|---|---|---|---|---|---|---|
0.04 | Single-Family Home | $700,000 | 02/07/24 | 5 | 3 | 2,875 | |
0.11 | Single-Family Home | $725,000 | 05/19/23 | 5 | 3 | 3,865 | |
0.12 | Single-Family Home | $790,000 | 10/16/23 | 5 | 3 | 2,906 | |
0.17 | Single-Family Home | $875,000 | 02/01/24 | 5 | 3 | 3,064 | |
0.21 | Single-Family Home | $650,000 | 09/26/23 | 4 | 3 | 2,753 | |
0.19 | Single-Family Home | $749,000 | 12/14/23 | 4 | 3 | 2,417 | |
0.21 | Single-Family Home | $745,875 | 10/16/23 | 4 | 3 | 2,473 | |
0.21 | Single-Family Home | $750,000 | 12/01/23 | 4 | 3 | 2,283 | |
0.29 | Single-Family Home | $835,000 | 12/18/23 | 6 | 4 | 3,728 | |
0.39 | Single-Family Home | $665,000 | 08/21/23 | 5 | 3 | 2,649 |
LGBTQ Local Legal Protections
LGBTQ Local Legal Protections
Sonia Gioia, The Keyes Company

All listings featuring the BMLS logo are provided by Beaches MLS, Inc. This information is not verified for authenticity or accuracy and is not guaranteed. Copyright 2024 Beaches Multiple Listing Service, Inc. Information is provided exclusively for consumers' personal, non-commercial use and may not be used for any purpose other than to identify prospective properties consumers may be interested in purchasing.
The listing broker's offer of compensation is made to participants of BeachesMLS, where the listing is filed, as well as participants of MLSs participating in MLSAdvantage or a data share with BeachesMLS.
The listing broker's offer of compensation is made to participants of BeachesMLS, where the listing is filed, as well as participants of MLSs participating in MLSAdvantage or a data share with BeachesMLS.
6959 Kevin Way, Lake Worth, FL 33467 is a 5 bedroom, 3 bathroom, 3,713 sqft single-family home built in 2000. This property is currently available for sale and was listed by BeachesMLS on Mar 19, 2024. The MLS # for this home is MLS# RX-10969960.
