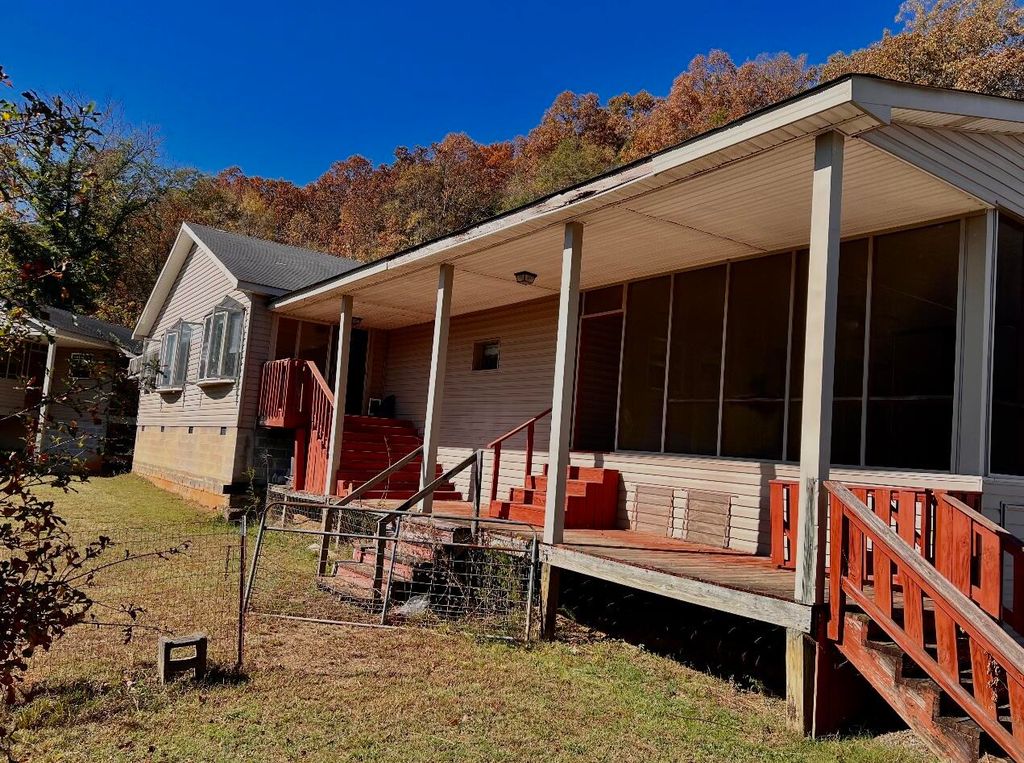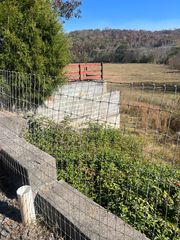


FOR SALE38 ACRES
684 Riverbend Dr
Jasper, TN 37347
- 4 Beds
- 3 Baths
- 3,108 sqft (on 38 acres)
- 4 Beds
- 3 Baths
- 3,108 sqft (on 38 acres)
4 Beds
3 Baths
3,108 sqft
(on 38 acres)
Local Information
© Google
-- mins to
Commute Destination
Description
Beautiful property on the Sequatchie River. Large one level home with 4 bedrooms and 3 baths that needs some TLC. Kitchen with stainless appliances. On the property you will find a large metal building with 5 garage doors one for RV with a hay area on the backside. There is an extra large 2 story garage with 6 garage doors, 1 for parking for RV, upstairs is partially finished with 2 bedrooms, 2 baths, laundry, living room, dining room and kitchen, walls and floors are finished cabinets are present but the plumbing is unfinished. There is a building site where a house was previously. Restore the inground pool to enjoy in the summers. This property has amazing views and is just waiting for you to restore it to it's glory.Home is being Sold As Is no repairs completed. Schedule a tour today before it's gone
Home Highlights
Parking
Garage
Outdoor
Porch, Patio, Deck, Pool
A/C
Heating & Cooling
HOA
None
Price/Sqft
$193
Listed
178 days ago
Home Details for 684 Riverbend Dr
Interior Features |
|---|
Interior Details Basement: NoneNumber of Rooms: 7Types of Rooms: Dining Room |
Beds & Baths Number of Bedrooms: 4Number of Bathrooms: 3Number of Bathrooms (full): 3 |
Dimensions and Layout Living Area: 3108 Square Feet |
Appliances & Utilities Utilities: Cable Lines/Above Ground, Electric Lines/Above Ground, Telephone Lines/Above GroundAppliances: Dishwasher, Double Oven, Electric Range - Drop InDishwasherLaundry: Laundry Room,Washer & Dryer Hookup |
Heating & Cooling Heating: Central,ElectricHas CoolingAir Conditioning: Central Air,ElectricHas HeatingHeating Fuel: Central |
Fireplace & Spa Number of Fireplaces: 1Fireplace: In Kitchen/Dining Room, Wood BurningHas a Fireplace |
Windows, Doors, Floors & Walls Window: Insulated Windows, VinylFlooring: Laminate, Linoleum, Vinyl |
Levels, Entrance, & Accessibility Stories: 1Levels: OneFloors: Laminate, Linoleum, Vinyl |
Exterior Features |
|---|
Exterior Home Features Roof: Asphalt ShinglePatio / Porch: Patio/Deck, Patio/Deck Covered, Porch, Porch CoveredFencing: FencedOther Structures: Barn(s), OutbuildingFoundation: Block, Poured |
Parking & Garage Number of Garage Spaces: 3Number of Covered Spaces: 3No CarportHas a GarageNo Attached GarageParking Spaces: 3Parking: 3 Car Garage or more,Detached,Off Street |
Pool Pool: In GroundPool |
Frontage Waterfront: Creek/Stream, Man-Made Lake/Pond |
Water & Sewer Sewer: Septic Tank |
Days on Market |
|---|
Days on Market: 178 |
Property Information |
|---|
Year Built Year Built: 1985 |
Property Type / Style Property Type: ResidentialProperty Subtype: Single Family ResidenceArchitecture: Contemporary |
Building Construction Materials: Vinyl SidingDoes Not Include Home Warranty |
Price & Status |
|---|
Price List Price: $599,000Price Per Sqft: $193 |
Status Change & Dates Possession Timing: Close Of Escrow |
Active Status |
|---|
MLS Status: Active |
Location |
|---|
Direction & Address City: JasperCommunity: None |
School Information Elementary School: Jasper ElementaryJr High / Middle School: Jasper MiddleHigh School: Marion County High |
Agent Information |
|---|
Listing Agent Listing ID: 1382410 |
Building |
|---|
Building Area Building Area: 3108 Square Feet |
Community |
|---|
Not Senior Community |
HOA |
|---|
HOA Fee: No HOA Fee |
Lot Information |
|---|
Lot Area: 38 Acres |
Listing Info |
|---|
Special Conditions: Estate/Trustee |
Compensation |
|---|
Buyer Agency Commission: 2.5Buyer Agency Commission Type: % |
Notes The listing broker’s offer of compensation is made only to participants of the MLS where the listing is filed |
Miscellaneous |
|---|
Mls Number: 1382410 |
Last check for updates: about 12 hours ago
Listing courtesy of Connie L Moore, (423) 503-1588
Keller Williams Realty, (423) 664-1600
Source: Greater Chattanooga Realtors, MLS#1382410
Price History for 684 Riverbend Dr
| Date | Price | Event | Source |
|---|---|---|---|
| 04/25/2024 | $599,000 | PriceChange | Greater Chattanooga Realtors #1382410 |
| 04/09/2024 | $669,000 | PriceChange | Greater Chattanooga Realtors #1382410 |
| 11/16/2023 | $715,000 | PriceChange | Greater Chattanooga Realtors #1382410 |
| 11/04/2023 | $850,000 | Listed For Sale | Greater Chattanooga Realtors #1382410 |
| 12/28/1998 | $15,000 | Sold | N/A |
| 08/11/1997 | $24,000 | Sold | N/A |
Similar Homes You May Like
Skip to last item
Skip to first item
New Listings near 684 Riverbend Dr
Skip to last item
Skip to first item
Property Taxes and Assessment
| Year | 2023 |
|---|---|
| Tax | $2,943 |
| Assessment | $651,100 |
Home facts updated by county records
Comparable Sales for 684 Riverbend Dr
Address | Distance | Property Type | Sold Price | Sold Date | Bed | Bath | Sqft |
|---|---|---|---|---|---|---|---|
0.30 | Single-Family Home | $339,000 | 08/28/23 | 3 | 2 | 2,420 | |
0.34 | Single-Family Home | $232,000 | 01/12/24 | 3 | 2 | 1,882 | |
0.31 | Single-Family Home | $275,000 | 09/21/23 | 3 | 2 | 1,592 | |
0.31 | Single-Family Home | $270,000 | 10/18/23 | 3 | 2 | 1,219 | |
0.65 | Single-Family Home | $422,500 | 05/12/23 | 3 | 3 | 2,462 | |
0.70 | Single-Family Home | $249,900 | 12/08/23 | 3 | 2 | 1,312 | |
1.02 | Single-Family Home | $299,900 | 06/01/23 | 4 | 2 | 2,580 | |
1.10 | Single-Family Home | $75,000 | 03/01/24 | 3 | 2 | 1,440 |
What Locals Say about Jasper
- Susan C.
- Resident
- 3y ago
"You can walk your dog in the neiborhood and no one minds. Most dog owners have fenced yards. Some owners let their dog bark all night which is annoying. But most others are more considerate. "
LGBTQ Local Legal Protections
LGBTQ Local Legal Protections
Connie L Moore, Keller Williams Realty
IDX information is provided exclusively for consumers’ personal, noncommercial use, that it may not be used for any purpose other than to identify prospective properties consumers may be interested in purchasing.
Data is deemed reliable but is not guaranteed accurate by the MLS.
Zillow, Inc. does not display the entire MLS of Chattanooga, Inc. database on this website. The listings of some real estate brokerage firms have been excluded. Some or all of the listings displayed may not belong to the firm whose website is being visited
Copyright© 2024 by Chattanooga Association of REALTORS®
The listing broker’s offer of compensation is made only to participants of the MLS where the listing is filed.
Zillow, Inc. does not display the entire MLS of Chattanooga, Inc. database on this website. The listings of some real estate brokerage firms have been excluded. Some or all of the listings displayed may not belong to the firm whose website is being visited
Copyright© 2024 by Chattanooga Association of REALTORS®
The listing broker’s offer of compensation is made only to participants of the MLS where the listing is filed.
684 Riverbend Dr, Jasper, TN 37347 is a 4 bedroom, 3 bathroom, 3,108 sqft single-family home built in 1985. This property is currently available for sale and was listed by Greater Chattanooga Realtors on Nov 4, 2023. The MLS # for this home is MLS# 1382410.
