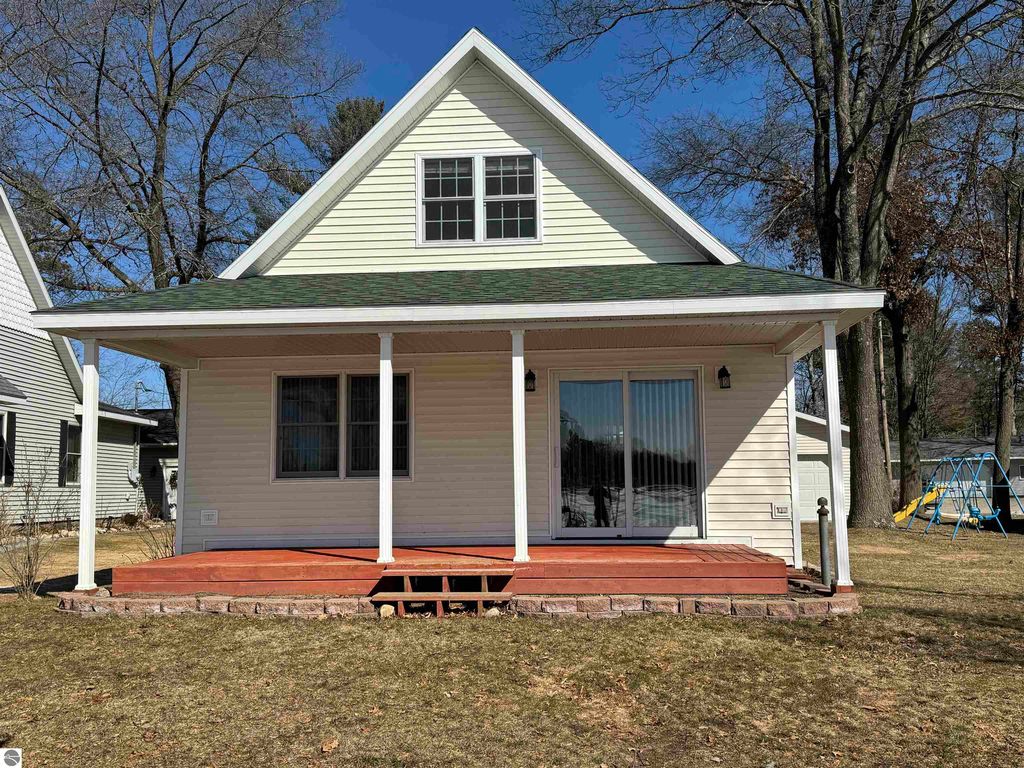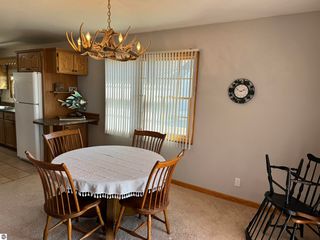


SOLDMAR 11, 2024
6829 W Redman Dr
Lake City, MI 49651
- 3 Beds
- 1 Bath
- 1,110 sqft
- 3 Beds
- 1 Bath
- 1,110 sqft
3 Beds
1 Bath
1,110 sqft
Homes for Sale Near 6829 W Redman Dr
Skip to last item
- Arterra Luxe Collection LLC
- See more homes for sale inLake CityTake a look
Skip to first item
Local Information
© Google
-- mins to
Commute Destination
Description
This property is no longer available to rent or to buy. This description is from March 12, 2024
Welcome to a perfect blend of comfort, tranquility, and lakefront living located on the shores of Lake Missaukee. This charming cottage offers a beautiful view of Lake Missaukee, 1,880 acre all sports lake, tucked back in Clayton Harbor's with 61 ft. of private sandy frontage to put your toes in the sand or enjoy a campfire on those cool summer nights. There are 3 bedrooms and 1 bath. The living/dining room area has a large slider that leads to the covered porch which lets in lots of natural light and lake views. Upstairs are two more guest rooms . Bonus there is a detached two stall garage with an extra door that opens to the lakeside and plenty of storage and ample parking and garden shed for lawn implements. Sale includes dock. Lake Missaukee offers a myriad of recreational opportunities such as boating, fishing, swimming, and water sports, ensuring endless hours of outdoor fun and entertainment for you and your loved ones. Don't miss this rare opportunity to own a charming lakefront retreat. Embrace the serene beauty in the bay and relish the comforts of this cottage and create unforgettable memories.
Home Highlights
Parking
Garage
Outdoor
Yes
A/C
Heating & Cooling
HOA
None
Price/Sqft
$427/sqft
Listed
47 days ago
Home Details for 6829 W Redman Dr
Interior Features |
|---|
Interior Details Basement: Crawl SpaceNumber of Rooms: 6Types of Rooms: Master Bedroom, Bedroom 2, Bedroom 3, Master Bathroom, Kitchen, Living Room |
Beds & Baths Number of Bedrooms: 3Main Level Bedrooms: 1Number of Bathrooms: 1Number of Bathrooms (three quarters): 1Number of Bathrooms (main level): 1 |
Dimensions and Layout Living Area: 1110 Square Feet |
Appliances & Utilities Appliances: Refrigerator, Oven/Range, MicrowaveLaundry: NoneMicrowaveRefrigerator |
Heating & Cooling Heating: Forced Air,Natural GasHas CoolingAir Conditioning: Window Unit(s)Has HeatingHeating Fuel: Forced Air |
Fireplace & Spa Fireplace: NoneNo FireplaceNo Spa |
Windows, Doors, Floors & Walls Flooring: Carpet, Tile |
Levels, Entrance, & Accessibility Stories: 1Levels: One and One HalfAccessibility: Main Floor AccessFloors: Carpet, Tile |
View Has a ViewView: Bay, Water |
Exterior Features |
|---|
Exterior Home Features Roof: AsphaltPatio / Porch: CoveredOther Structures: Shed(s)Exterior: Sidewalk, DockNo Private Pool |
Parking & Garage Number of Garage Spaces: 3No CarportHas a GarageNo Attached GarageHas Open ParkingParking Spaces: 3Parking: Detached,Garage Door Opener,Paved,Concrete Floors,Concrete,Private |
Frontage WaterfrontWaterfront: Inland Lake, All Sports, Sandy Bottom, Lake, Sandy ShorelineFrontage Type: WaterfrontResponsible for Road Maintenance: Public Maintained RoadRoad Surface Type: AsphaltOn Waterfront |
Water & Sewer Sewer: Public SewerWater Body: Lake Missaukee |
Farm & Range Frontage Length: 61Not Allowed to Raise Horses |
Finished Area Finished Area (above surface): 1110 Square Feet |
Property Information |
|---|
Year Built Year Built: 1973Year Renovated: 2005 |
Property Type / Style Property Type: ResidentialProperty Subtype: Single Family ResidenceArchitecture: Cottage |
Building Construction Materials: Frame, Vinyl SidingNot a New ConstructionNot Attached PropertyDoes Not Include Home Warranty |
Property Information Parcel Number: 009-260-038-00 |
Price & Status |
|---|
Price List Price: $473,500Price Per Sqft: $427/sqft |
Status Change & Dates Off Market Date: Mon Mar 11 2024Possession Timing: Negotiable, Within 30 Days |
Active Status |
|---|
MLS Status: Sold / Created Sale |
Location |
|---|
Direction & Address City: Lake CityCommunity: Clayton's Harbor |
School Information Elementary School District: Lake City Area School DistrictJr High / Middle School District: Lake City Area School DistrictHigh School District: Lake City Area School District |
Community |
|---|
Community Features: None |
HOA |
|---|
HOA Fee Includes: Other |
Lot Information |
|---|
Lot Area: 10454.4 sqft |
Offer |
|---|
Listing Agreement Type: Exclusive Right SellListing Terms: Conventional, Cash, FHA, VA Loan |
Compensation |
|---|
Buyer Agency Commission: 3Buyer Agency Commission Type: %Sub Agency Commission: 0Transaction Broker Commission: 0 |
Notes The listing broker’s offer of compensation is made only to participants of the MLS where the listing is filed |
Miscellaneous |
|---|
Mls Number: 1920102Water ViewWater View: Water, Bay |
Additional Information |
|---|
None |
Last check for updates: about 13 hours ago
Listed by Tamara Mcleod Helsel, (231) 920-6422
City2Shore Real Estate Northern Michigan
Bought with: Tamara Mcleod Helsel, (231) 920-6422, City2Shore Real Estate Northern Michigan
Source: NGLRMLS, MLS#1920102

Price History for 6829 W Redman Dr
| Date | Price | Event | Source |
|---|---|---|---|
| 03/11/2024 | $473,500 | Sold | NGLRMLS #1920102 |
Property Taxes and Assessment
| Year | 2023 |
|---|---|
| Tax | |
| Assessment | $239,000 |
Home facts updated by county records
Comparable Sales for 6829 W Redman Dr
Address | Distance | Property Type | Sold Price | Sold Date | Bed | Bath | Sqft |
|---|---|---|---|---|---|---|---|
0.09 | Single-Family Home | $504,900 | 08/04/23 | 3 | 1.5 | 1,320 | |
0.05 | Single-Family Home | $459,900 | 08/04/23 | 3 | 2.5 | 1,728 | |
0.59 | Single-Family Home | $510,000 | 08/03/23 | 3 | 1 | 945 | |
0.50 | Single-Family Home | $400,000 | 10/24/23 | 4 | 1 | 1,325 | |
0.70 | Single-Family Home | $529,000 | 06/29/23 | 3 | 1 | 1,470 | |
0.23 | Single-Family Home | $899,900 | 07/10/23 | 3 | 2.5 | 2,765 | |
0.72 | Single-Family Home | $595,000 | 03/19/24 | 3 | 2 | 1,686 | |
0.71 | Single-Family Home | $100,000 | 04/26/24 | 3 | 1 | 1,008 | |
0.36 | Single-Family Home | $100,000 | 12/08/23 | 2 | 1 | 825 |
Assigned Schools
These are the assigned schools for 6829 W Redman Dr.
- Lake City Middle School
- 6-8
- Public
- 269 Students
6/10GreatSchools RatingParent Rating AverageNo reviews available for this school. - Lake City High School
- 9-12
- Public
- 385 Students
5/10GreatSchools RatingParent Rating AverageI am an alumni. I had some really great teachers as well as some very bad teachers here. I would expect this is fairly common in rural communities. However, what was very depressing was the lack of courses offered, the lack of commitment from the community and the poor decisions on financial investments. The community regularly voted down any votes to improve the school or build a new school to replace the almost literally crumbling HS/Elementary building. Yet somehow, new athletic structures were built and new football equipment bought (early 2000's). If you want to take a skill course or technical course you must enroll in the WMCTC and hope they have the class you are looking for. My course at the CTC was dropped half way through my 2 year program. I came out with a good education and earned a degree in engineering from a great University. I thank the teachers that helped me in this school system. But until the community gets behind them, and the board starts making better financial decisions, this school will continue to decline. Good luck Lake City. Education is more important than beating McBain...just remember that.Other Review12y ago - Lake City Upper Elementary School
- K-5
- Public
- 500 Students
6/10GreatSchools RatingParent Rating AverageNo reviews available for this school. - Check out schools near 6829 W Redman Dr.
Check with the applicable school district prior to making a decision based on these schools. Learn more.
What Locals Say about Lake City
- Brhutchinson3911
- Resident
- 4y ago
"There are many great community events for families in Lake City, MI. The schools are wonderful with many athletic opportunities. The restaurants in town are friendly and have delicious food! The best thing we enjoy are the public access beaches! Lake City, MI community is very family oriented."
- Zeax80a
- Prev. Resident
- 4y ago
"great family neighborhood and safe. great place to raise a family with good schools. drug level is low. great sports programs "
- Valpograd86
- Visitor
- 4y ago
"Very easy. No traffic normally. Sometimes in the summer there are tourists and it makes it a bit harder to get around "
- Savannahwade1995
- Resident
- 5y ago
"We live 15 minutes from town, and 30 minutes from the grocery store. If it wasnt so cold we would be staying. "
- KendraD
- Resident
- 5y ago
"lake city is a beautiful small serene city to live in. There are plenty of restaurants and gas stations close by. There are a few parks and Lake Missauki is very big and nice to be out on or in. There is a state park and campground right outside the city and the school district is very nice."
LGBTQ Local Legal Protections
LGBTQ Local Legal Protections

The information in this listing was gathered from third-party sources including the seller. Northern Great Lakes REALTORS® MLS and its subscribers disclaim any and all representations or warranties as to the accuracy of this information.
Copyright 2024 Northern Great Lakes REALTORS® MLS. All Rights Reserved.
The listing broker’s offer of compensation is made only to participants of the MLS where the listing is filed.
Copyright 2024 Northern Great Lakes REALTORS® MLS. All Rights Reserved.
The listing broker’s offer of compensation is made only to participants of the MLS where the listing is filed.
Homes for Rent Near 6829 W Redman Dr
Skip to last item
Skip to first item
Off Market Homes Near 6829 W Redman Dr
Skip to last item
- Coldwell Banker Woodland Schmidt Grand Haven
- Home Field Michigan Real Estate
- See more homes for sale inLake CityTake a look
Skip to first item
6829 W Redman Dr, Lake City, MI 49651 is a 3 bedroom, 1 bathroom, 1,110 sqft single-family home built in 1973. This property is not currently available for sale. 6829 W Redman Dr was last sold on Mar 11, 2024 for $473,500 (0% higher than the asking price of $473,500). The current Trulia Estimate for 6829 W Redman Dr is $475,200.
