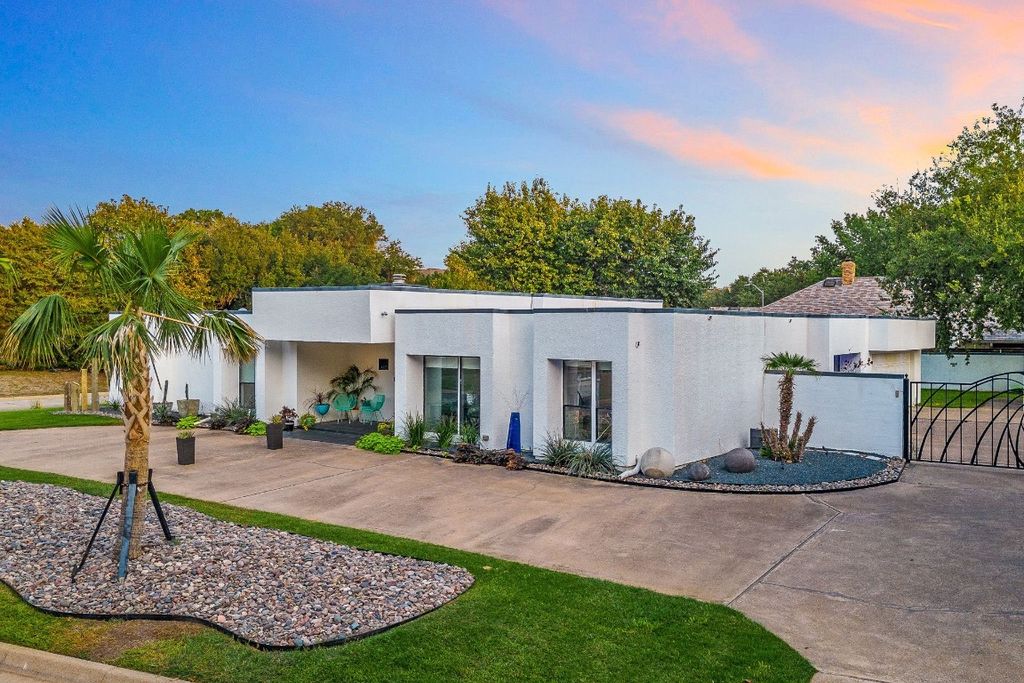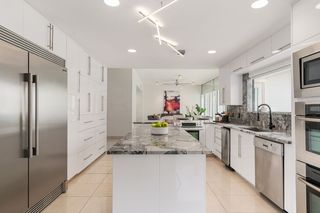


PENDING0.35 ACRES
6801 River Bend Rd
Fort Worth, TX 76132
Meadows West- 4 Beds
- 4 Baths
- 3,269 sqft (on 0.35 acres)
- 4 Beds
- 4 Baths
- 3,269 sqft (on 0.35 acres)
4 Beds
4 Baths
3,269 sqft
(on 0.35 acres)
Local Information
© Google
-- mins to
Commute Destination
Description
A stunning modern home that stands apart from the crowd on a prominent corner in Meadows West just across from the Trinity Trails. Crisp curb appeal features straight lines, bright white stucco, designer landscaping and custom showcase lighting. Impressive iron front doors greet guests to an airy interior elevated by polished travertine flooring and floor-to-ceiling windows throughout. The home's unique aesthetic features glossy mirrored storage, soft-close melamine cabinets in the kitchen, sophisticated modern lighting and exceptional bathroom finishes a'la custom mosaic tile, tear drop sinks, an alabaster guest bath, and a wow-factor master suite with two-person shower. Chef's dream gourmet kitchen boasts luxury appliances and extensive storage. Don't miss the EV-charging in garage. You'll regularly mistake your own backyard pool for Florida or Palm Springs regularly, and when you're not entertaining, you'll be visiting nearby Waterside or the Shops at Clearfork - just minutes away.
Home Highlights
Parking
2 Car Garage
Outdoor
Pool
A/C
Heating & Cooling
HOA
None
Price/Sqft
$260
Listed
43 days ago
Home Details for 6801 River Bend Rd
Interior Features |
|---|
Interior Details Number of Rooms: 12Types of Rooms: Bedroom, Full Bath, Living Room, Dining Room, Master Bedroom, Half Bath, Utility Room, Kitchen |
Beds & Baths Number of Bedrooms: 4Number of Bathrooms: 4Number of Bathrooms (full): 3Number of Bathrooms (half): 1 |
Dimensions and Layout Living Area: 3269 Square Feet |
Appliances & Utilities Utilities: Sewer Available, Separate Meters, Water Available, Cable AvailableAppliances: Convection Oven, Double Oven, Dishwasher, Electric Range, Electric Water Heater, Disposal, Ice Maker, Microwave, Refrigerator, Tankless Water Heater, Vented Exhaust Fan, Wine CoolerDishwasherDisposalLaundry: Laundry in Utility RoomMicrowaveRefrigerator |
Heating & Cooling Heating: Central,Electric,ZonedHas CoolingAir Conditioning: Central Air,Ceiling Fan(s),Electric,ZonedHas HeatingHeating Fuel: Central |
Fireplace & Spa No Fireplace |
Windows, Doors, Floors & Walls Flooring: Ceramic Tile |
Levels, Entrance, & Accessibility Stories: 1Levels: OneFloors: Ceramic Tile |
View Has a ViewView: Park/Greenbelt |
Exterior Features |
|---|
Exterior Home Features Roof: OtherPatio / Porch: CoveredFencing: Gate, Metal, OtherExterior: Lighting, Private Yard, Rain GuttersFoundation: Slab |
Parking & Garage Number of Garage Spaces: 2Number of Covered Spaces: 2No CarportHas a GarageHas an Attached GarageParking Spaces: 2Parking: Circular Driveway,Covered,Garage,Garage Door Opener,Oversized,Workshop in Garage |
Pool Pool: Gunite, Heated, In Ground, Pool Sweep, Pool/Spa ComboPool |
Frontage Road Surface Type: Asphalt |
Water & Sewer Sewer: Public Sewer |
Days on Market |
|---|
Days on Market: 43 |
Property Information |
|---|
Year Built Year Built: 1981 |
Property Type / Style Property Type: ResidentialProperty Subtype: Single Family ResidenceStructure Type: HouseArchitecture: Contemporary/Modern,Detached |
Building Construction Materials: StuccoNot Attached Property |
Property Information Not Included in Sale: Staging items.Parcel Number: 04874897 |
Price & Status |
|---|
Price List Price: $849,000Price Per Sqft: $260 |
Status Change & Dates Possession Timing: Close Of Escrow |
Active Status |
|---|
MLS Status: Pending |
Media |
|---|
Location |
|---|
Direction & Address City: Fort WorthCommunity: Meadows West Add |
School Information Elementary School: RidgleahilElementary School District: Fort Worth ISDJr High / Middle School: MonnigJr High / Middle School District: Fort Worth ISDHigh School: ArlngtnhtsHigh School District: Fort Worth ISD |
Agent Information |
|---|
Listing Agent Listing ID: 20561611 |
Community |
|---|
Community Features: CurbsNot Senior Community |
HOA |
|---|
No HOA |
Lot Information |
|---|
Lot Area: 0.35 acres |
Listing Info |
|---|
Special Conditions: Standard |
Energy |
|---|
Energy Efficiency Features: Appliances, HVAC, Thermostat, Water Heater, Windows |
Compensation |
|---|
Buyer Agency Commission: 3Buyer Agency Commission Type: % |
Notes The listing broker’s offer of compensation is made only to participants of the MLS where the listing is filed |
Miscellaneous |
|---|
Mls Number: 20561611Living Area Range Units: Square FeetAttribution Contact: 817-523-9113 |
Additional Information |
|---|
Curbs |
Last check for updates: 1 day ago
Listing courtesy of Devon Reyes 0636566, (817) 523-9113
League Real Estate
Alberto Reyes 0639933
League Real Estate
Source: NTREIS, MLS#20561611
Price History for 6801 River Bend Rd
| Date | Price | Event | Source |
|---|---|---|---|
| 04/23/2024 | $849,000 | Pending | NTREIS #20561611 |
| 03/15/2024 | $849,000 | Listed For Sale | NTREIS #20561611 |
| 02/01/2024 | ListingRemoved | NTREIS #20441297 | |
| 01/17/2024 | $875,000 | PriceChange | NTREIS #20441297 |
| 12/15/2023 | $899,900 | PriceChange | NTREIS #20441297 |
| 12/01/2023 | $920,000 | PriceChange | NTREIS #20441297 |
| 11/09/2023 | $925,000 | PriceChange | NTREIS #20441297 |
| 10/13/2023 | $950,000 | PendingToActive | NTREIS #20441297 |
| 10/09/2023 | $950,000 | Contingent | NTREIS #20441297 |
| 10/05/2023 | $950,000 | Listed For Sale | NTREIS #20441297 |
| 04/04/2018 | -- | Sold | N/A |
| 03/26/2018 | $565,000 | Pending | Agent Provided |
| 03/21/2018 | $565,000 | PendingToActive | Agent Provided |
| 02/19/2018 | $565,000 | Pending | Agent Provided |
| 02/01/2018 | $565,000 | Listed For Sale | Agent Provided |
| 09/26/2014 | $460,000 | ListingRemoved | Agent Provided |
| 09/16/2014 | $460,000 | Listed For Sale | Agent Provided |
Similar Homes You May Like
Skip to last item
Skip to first item
New Listings near 6801 River Bend Rd
Skip to last item
Skip to first item
Property Taxes and Assessment
| Year | 2023 |
|---|---|
| Tax | |
| Assessment | $591,939 |
Home facts updated by county records
Comparable Sales for 6801 River Bend Rd
Address | Distance | Property Type | Sold Price | Sold Date | Bed | Bath | Sqft |
|---|---|---|---|---|---|---|---|
0.07 | Single-Family Home | - | 07/28/23 | 4 | 3 | 3,550 | |
0.10 | Single-Family Home | - | 07/13/23 | 4 | 3 | 2,990 | |
0.18 | Single-Family Home | - | 08/07/23 | 4 | 4 | 2,933 | |
0.23 | Single-Family Home | - | 06/23/23 | 4 | 4 | 3,619 | |
0.32 | Single-Family Home | - | 06/15/23 | 4 | 4 | 3,488 | |
0.13 | Single-Family Home | - | 09/15/23 | 4 | 3 | 4,059 | |
0.25 | Single-Family Home | - | 04/11/24 | 4 | 4 | 3,156 | |
0.20 | Single-Family Home | - | 09/22/23 | 5 | 4 | 4,325 | |
0.35 | Single-Family Home | - | 12/15/23 | 4 | 4 | 3,665 | |
0.28 | Single-Family Home | - | 12/04/23 | 4 | 3 | 3,451 |
Neighborhood Overview
Neighborhood stats provided by third party data sources.
What Locals Say about Meadows West
- Trulia User
- Prev. Resident
- 8mo ago
"Cool, nice, clean, people respect each other. It’s a very conservative area but otherwise it’s nice. "
LGBTQ Local Legal Protections
LGBTQ Local Legal Protections
Devon Reyes, League Real Estate
IDX information is provided exclusively for personal, non-commercial use, and may not be used for any purpose other than to identify prospective properties consumers may be interested in purchasing. Information is deemed reliable but not guaranteed.
The listing broker’s offer of compensation is made only to participants of the MLS where the listing is filed.
The listing broker’s offer of compensation is made only to participants of the MLS where the listing is filed.
6801 River Bend Rd, Fort Worth, TX 76132 is a 4 bedroom, 4 bathroom, 3,269 sqft single-family home built in 1981. 6801 River Bend Rd is located in Meadows West, Fort Worth. This property is currently available for sale and was listed by NTREIS on Mar 15, 2024. The MLS # for this home is MLS# 20561611.
