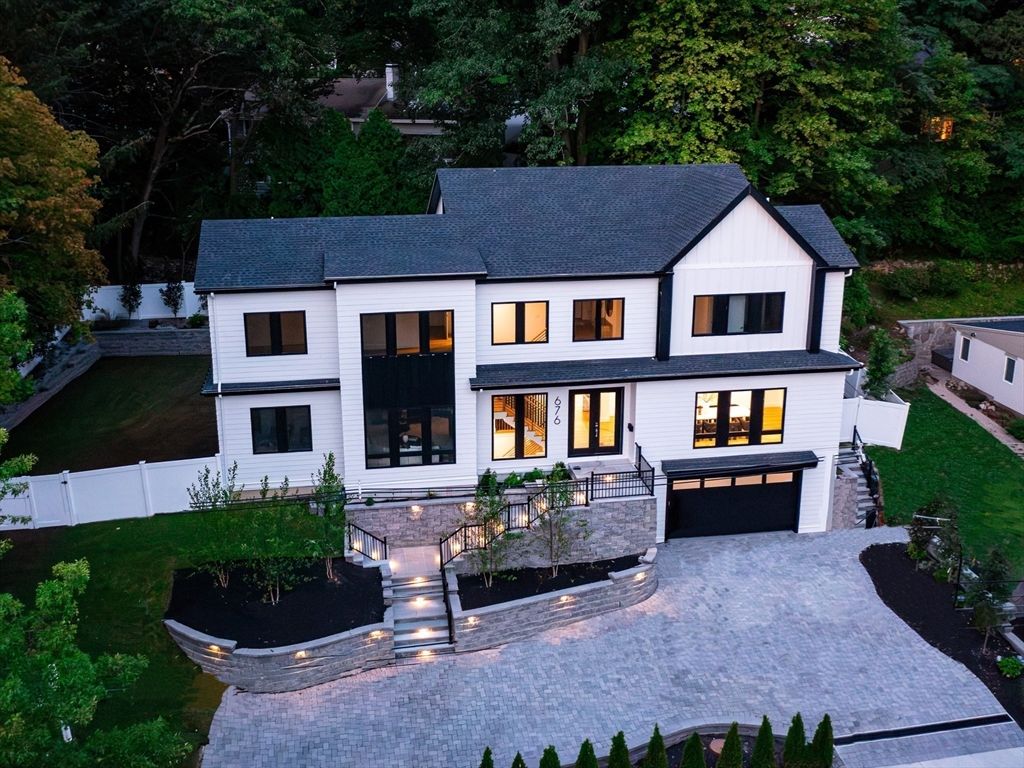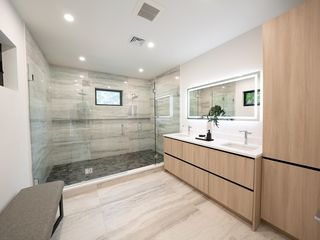


FOR SALEOPEN SUN, 12-1:30PM0.3 ACRES
678 Dedham St
Newton Center, MA 02459
Oak Hill- 6 Beds
- 8 Baths
- 6,874 sqft (on 0.30 acres)
- 6 Beds
- 8 Baths
- 6,874 sqft (on 0.30 acres)
6 Beds
8 Baths
6,874 sqft
(on 0.30 acres)
Local Information
© Google
-- mins to
Commute Destination
Description
Welcome to the epitome of modern luxury living! This extraordinary residence is a masterpiece of contemporary design brought to life by Trio, Premier Newton Builders. Every detail of this New Construction home showcases meticulous craftsmanship and upscale features tailored for today's lifestyle. As you step inside, you'll be greeted by10ft ceilings, natural light, open floor concept, gourmet kitchen, top of the line appliances, butlers pantry, formal dining room, spacious family room centered around a gas fireplace, a guest bedroom/office, full bath, mudroom and powder room. Second floor features a luxurious master suite spa -like bathroom, custom walk-in closet, and 3 additional en-suite bedrooms & laundry room. The attic level presents a versatile space ideal for a playroom and private retreat. Walk out lower level features an additional entertainment area, gym & en suite-bedroom. Spacious backyard, stone patio, and all the convenience of the modern living.
Open House
Sunday, April 28
12:00 PM to 1:30 PM
Home Highlights
Parking
3 Car Garage
Outdoor
Patio
A/C
Heating & Cooling
HOA
None
Price/Sqft
$531
Listed
86 days ago
Home Details for 678 Dedham St
Interior Features |
|---|
Interior Details Basement: Full,Walk-Out Access,Garage Access,Sump PumpNumber of Rooms: 14Types of Rooms: Master Bedroom, Bedroom 2, Bedroom 3, Bedroom 4, Bedroom 5, Master Bathroom, Bathroom 1, Bathroom 2, Bathroom 3, Dining Room, Family Room, Kitchen, Living Room, OfficeWet Bar |
Beds & Baths Number of Bedrooms: 6Number of Bathrooms: 8Number of Bathrooms (full): 7Number of Bathrooms (half): 1 |
Dimensions and Layout Living Area: 6874 Square Feet |
Appliances & Utilities Utilities: for Gas Range, for Electric Oven, for Electric Dryer, Washer Hookup, Icemaker ConnectionLaundry: Second Floor,Electric Dryer Hookup,Washer Hookup |
Heating & Cooling Heating: Central,Forced Air,Radiant,Natural GasHas CoolingAir Conditioning: Central AirHas HeatingHeating Fuel: Central |
Fireplace & Spa Number of Fireplaces: 2Has a FireplaceNo Spa |
Gas & Electric Electric: 220 Volts |
Windows, Doors, Floors & Walls Window: Insulated Windows, ScreensDoor: French DoorsFlooring: Tile, Vinyl, Hardwood |
Levels, Entrance, & Accessibility Floors: Tile, Vinyl, Hardwood |
View Has a ViewView: Scenic View(s) |
Security Security: Security System |
Exterior Features |
|---|
Exterior Home Features Roof: ShinglePatio / Porch: PatioFencing: Fenced/Enclosed, FencedExterior: Patio, Balcony, Rain Gutters, Professional Landscaping, Sprinkler System, Screens, Fenced Yard, Garden, Stone WallFoundation: Concrete PerimeterGardenSprinkler System |
Parking & Garage Number of Garage Spaces: 3Number of Covered Spaces: 3No CarportHas a GarageHas an Attached GarageParking Spaces: 4Parking: Attached,Heated Garage,Off Street |
Frontage Road Frontage: PublicNot on Waterfront |
Water & Sewer Sewer: Public Sewer |
Days on Market |
|---|
Days on Market: 86 |
Property Information |
|---|
Year Built Year Built: 2023 |
Property Type / Style Property Type: ResidentialProperty Subtype: Single Family ResidenceArchitecture: Contemporary |
Building Construction Materials: FrameNot Attached PropertyIncludes Home Warranty |
Property Information Parcel Number: S:82 B:015 L:0003, 706139 |
Price & Status |
|---|
Price List Price: $3,649,000Price Per Sqft: $531 |
Active Status |
|---|
MLS Status: Active |
Location |
|---|
Direction & Address City: Newton |
School Information Elementary School: SpauldingJr High / Middle School: Charles BrownHigh School: Newton South |
Agent Information |
|---|
Listing Agent Listing ID: 73199082 |
Building |
|---|
Building Area Building Area: 6874 Square Feet |
Community |
|---|
Community Features: Public Transportation, Shopping, Walk/Jog Trails, Golf, Medical Facility, Highway Access, House of Worship, Private School, Public School, T-Station, UniversityNot Senior Community |
HOA |
|---|
No HOA |
Lot Information |
|---|
Lot Area: 0.30 acres |
Compensation |
|---|
Buyer Agency Commission: 2.5Buyer Agency Commission Type: %Transaction Broker Commission: 1Transaction Broker Commission Type: % |
Notes The listing broker’s offer of compensation is made only to participants of the MLS where the listing is filed |
Miscellaneous |
|---|
BasementMls Number: 73199082Compensation Based On: Net Sale Price |
Additional Information |
|---|
Public TransportationShoppingWalk/Jog TrailsGolfMedical FacilityHighway AccessHouse of WorshipPrivate SchoolPublic SchoolT-StationUniversity |
Last check for updates: about 16 hours ago
Listing courtesy of Stella Shlayen
Trio Realty Group
Stella Shlayen
Source: MLS PIN, MLS#73199082
Price History for 678 Dedham St
| Date | Price | Event | Source |
|---|---|---|---|
| 04/23/2024 | $3,649,000 | PriceChange | MLS PIN #73199082 |
| 03/06/2024 | $3,788,888 | PriceChange | MLS PIN #73199082 |
| 02/02/2024 | $3,888,888 | Listed For Sale | MLS PIN #73199082 |
Similar Homes You May Like
Skip to last item
- Rose Hall, Blue Ocean Realty, LLC
- Jamie Genser, Coldwell Banker Realty - Brookline
- Felicia Captain, Coldwell Banker Realty - Wellesley
- Stella Shlayen, Trio Realty Group
- O & C Homes Team, William Raveis R.E. & Home Services
- Maggie Gold Seelig, MGS Group Real Estate LTD
- Michal Zeitouni, William Raveis R.E. & Home Services
- Stella Shlayen, Trio Realty Group
- Stella Shlayen, Trio Realty Group
- Lisa Li, Feng Shui Realty
- Anna Maria Karam, Coldwell Banker Realty - Westwood
- See more homes for sale inNewton CenterTake a look
Skip to first item
New Listings near 678 Dedham St
Skip to last item
- John Boyle, LandVest, Inc.
- Aurel Garban, Gibson Sotheby's International Realty
- Esin Susol, William Raveis R. E. & Home Services
- Aurel Garban, Gibson Sotheby's International Realty
- Deborah M. Gordon, Coldwell Banker Realty - Brookline
- Felicia Captain, Coldwell Banker Realty - Wellesley
- Laughrea Chinitz Team, Engel & Volkers Wellesley
- Stella Shlayen, Trio Realty Group
- Bell | Whitman Group, Compass
- Lisa Li, Feng Shui Realty
- Michal Zeitouni, William Raveis R.E. & Home Services
- Jayne Friedberg, Coldwell Banker Realty - Brookline
- Aurel Garban, Gibson Sotheby's International Realty
- See more homes for sale inNewton CenterTake a look
Skip to first item
Comparable Sales for 678 Dedham St
Address | Distance | Property Type | Sold Price | Sold Date | Bed | Bath | Sqft |
|---|---|---|---|---|---|---|---|
0.25 | Single-Family Home | $3,100,000 | 05/05/23 | 6 | 6 | 5,360 | |
0.48 | Single-Family Home | $4,300,000 | 04/19/24 | 6 | 7 | 6,622 | |
0.13 | Single-Family Home | $2,153,000 | 05/19/23 | 4 | 5 | 4,965 | |
0.32 | Single-Family Home | $3,000,000 | 11/08/23 | 5 | 5 | 6,301 | |
0.09 | Single-Family Home | $2,300,000 | 01/12/24 | 4 | 4 | 3,841 | |
0.51 | Single-Family Home | $3,075,000 | 07/31/23 | 6 | 8 | 5,480 | |
0.12 | Single-Family Home | $2,135,000 | 06/28/23 | 5 | 4 | 4,000 | |
0.57 | Single-Family Home | $3,200,000 | 03/25/24 | 6 | 7 | 6,416 | |
0.52 | Single-Family Home | $3,500,000 | 06/06/23 | 7 | 8 | 6,278 | |
0.53 | Single-Family Home | $4,185,000 | 08/25/23 | 5 | 6 | 5,973 |
Neighborhood Overview
Neighborhood stats provided by third party data sources.
What Locals Say about Oak Hill
- Trulia User
- Resident
- 10mo ago
"Very nice neighborhood Live here for twenty years I do not commute to work. Self employed "
- Ellen
- Resident
- 4y ago
"I've been living in this are for 20+ years. Friendly neighborhood, excellent schools. Convenient public transportation."
- jbdesign
- 9y ago
"Great schools, diverse community, near public transportation, lots of culture and amenities. "
- Elaine P.
- 10y ago
"I work and live in Newton and have for 25 years. It is very safe, great school and friendly down to earth people."
LGBTQ Local Legal Protections
LGBTQ Local Legal Protections
Stella Shlayen, Trio Realty Group
The property listing data and information set forth herein were provided to MLS Property Information Network, Inc. from third party sources, including sellers, lessors and public records, and were compiled by MLS Property Information Network, Inc. The property listing data and information are for the personal, non commercial use of consumers having a good faith interest in purchasing or leasing listed properties of the type displayed to them and may not be used for any purpose other than to identify prospective properties which such consumers may have a good faith interest in purchasing or leasing. MLS Property Information Network, Inc. and its subscribers disclaim any and all representations and warranties as to the accuracy of the property listing data and information set forth herein.
The listing broker’s offer of compensation is made only to participants of the MLS where the listing is filed.
The listing broker’s offer of compensation is made only to participants of the MLS where the listing is filed.
