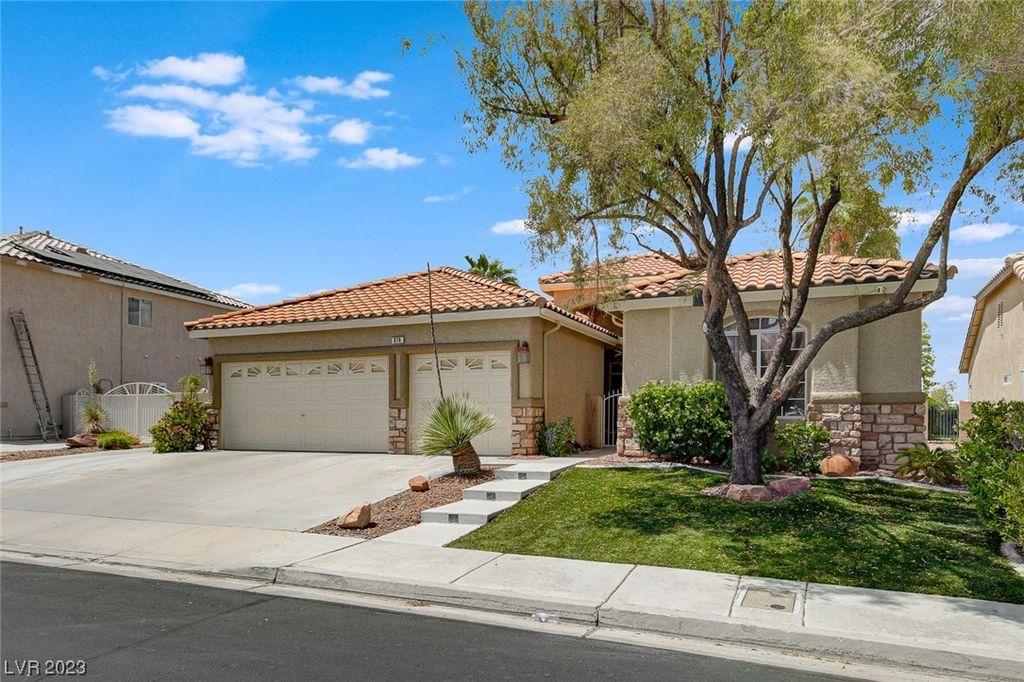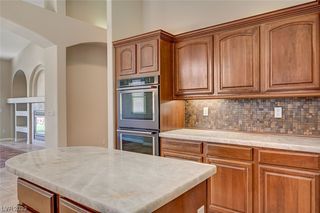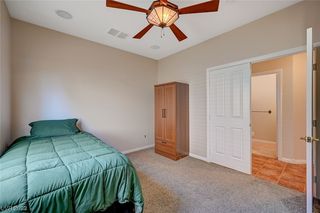


SOLDFEB 16, 2024
676 Kentons Run Ave
Henderson, NV 89052
Westgate- 3 Beds
- 3 Baths
- 2,336 sqft
- 3 Beds
- 3 Baths
- 2,336 sqft
$579,000
Last Sold: Feb 16, 2024
2% below list $590K
$248/sqft
Est. Refi. Payment $3,350/mo*
$579,000
Last Sold: Feb 16, 2024
2% below list $590K
$248/sqft
Est. Refi. Payment $3,350/mo*
3 Beds
3 Baths
2,336 sqft
Homes for Sale Near 676 Kentons Run Ave
Skip to last item
- William J. Schlaf, Signature Real Estate Group, GLVAR
- Leslie E. Stewart, Signature Real Estate Group, GLVAR
- See more homes for sale inHendersonTake a look
Skip to first item
Local Information
© Google
-- mins to
Commute Destination
Description
This property is no longer available to rent or to buy. This description is from February 17, 2024
INTERIOR FRESHLY PAINTED!RV/BOAT PARKING & ONE STORY FLOOR PLAN. Great Buy On 3rd Car Garage Home In Highly Desirable Gated Community Close To Park & Peek A Boo Views Of Strip & Mountains; Gated Courtyard Entry; Lot Faces South For Great Bbq's In Summer! Remodeled Kitchen W/custom Cabinets; Upgraded Stainless Steel Double Oven,down Draft Cooktop W Bbq & Microwave; Taj Mahal Quartzite Counter-tops & Designer Tile Backsplash; Island Bar; Walk In Pantry; Large Formal Living Room; Formal Dining Room W/blt Cabinets & Beverage Fridge; Family Room Off Kitchen W/fireplace & Surround Sound; Primary Suite Has Mirrored Walk In Closet W/mirrored Doors; Upgraded Primary Bathroom W/ Taj Mahal Countertops; Jetted Tub Surround & Deluxe Custom Shower; Two Way Fireplace; Heated Floor; 2nd Bedroom/den Option W/blt Ins; Casita 3rd Bedroom Is Large W/bath; Custom Fans Thru Out; Approx 30 X 10 Deluxe Custom Patio Cover W/lights & Surround Sound; Newer Felt Under Lay On Roof; Newer Ac Units.
Home Highlights
Parking
3 Car Garage
Outdoor
Patio
A/C
Heating & Cooling
HOA
$73/Monthly
Price/Sqft
$248/sqft
Listed
159 days ago
Home Details for 676 Kentons Run Ave
Active Status |
|---|
MLS Status: Closed |
Interior Features |
|---|
Interior Details Number of Rooms: 8Types of Rooms: Living Room, Family Room, Master Bedroom, Master Bathroom, Bedroom 2, Bedroom 3, Dining Room, Kitchen |
Beds & Baths Number of Bedrooms: 3Number of Bathrooms: 3Number of Bathrooms (full): 1Number of Bathrooms (three quarters): 1Number of Bathrooms (half): 1 |
Dimensions and Layout Living Area: 2336 Square Feet |
Appliances & Utilities Utilities: Cable Available, Underground UtilitiesAppliances: Built-In Electric Oven, Double Oven, Dishwasher, Electric Cooktop, Disposal, Gas Water Heater, Microwave, Water Softener Owned, Tankless Water HeaterDishwasherDisposalLaundry: Gas Dryer Hookup,Main Level,Laundry RoomMicrowave |
Heating & Cooling Heating: Central,Gas,Multiple Heating UnitsHas CoolingAir Conditioning: Central Air,Electric,2 UnitsHas HeatingHeating Fuel: Central |
Fireplace & Spa Number of Fireplaces: 2Fireplace: Family Room, Gas, Primary BedroomHas a FireplaceNo Spa |
Gas & Electric Electric: Photovoltaics None |
Windows, Doors, Floors & Walls Window: Blinds, Double Pane Windows, DrapesFlooring: Carpet, Ceramic Tile |
Levels, Entrance, & Accessibility Stories: 1Floors: Carpet, Ceramic Tile |
View Has a ViewView: City, Mountain(s) |
Security Security: Security System Leased, Gated Community |
Exterior Features |
|---|
Exterior Home Features Roof: Pitched TilePatio / Porch: Covered, PatioFencing: Block, Back YardOther Structures: Guest HouseExterior: Barbecue, Handicap Accessible, Patio, Sprinkler/IrrigationNo Private Pool |
Parking & Garage Number of Garage Spaces: 3Number of Covered Spaces: 3No CarportHas a GarageHas an Attached GarageParking Spaces: 3Parking: Attached,Finished Garage,Garage,Garage Door Opener,Inside Entrance,RV Access/Parking,RV Paved,Storage |
Water & Sewer Sewer: Public Sewer |
Farm & Range Horse Amenities: None |
Property Information |
|---|
Year Built Year Built: 2000 |
Property Type / Style Property Type: ResidentialProperty Subtype: Single Family ResidenceArchitecture: One Story |
Building Construction Materials: Frame, StuccoNot Attached Property |
Property Information Condition: Average Condition, ResaleParcel Number: 17725514003 |
Price & Status |
|---|
Price List Price: $589,900Price Per Sqft: $248/sqft |
Status Change & Dates Off Market Date: Mon Jan 01 2024Possession Timing: Close Of Escrow |
Media |
|---|
Location |
|---|
Direction & Address City: HendersonCommunity: Southfork Parcel 5 |
School Information Elementary School: Taylor Glen, Taylor GlenJr High / Middle School: Miller BobHigh School: Coronado High |
Building |
|---|
Building Area Building Area: 2336 Square Feet |
Community |
|---|
Not Senior Community |
HOA |
|---|
HOA Fee Includes: Association ManagementHOA Name: Southfork/ChenangoHOA Phone: 702-942-2500Association for this Listing: Greater Las Vegas Association of Realtors IncHas an HOAHOA Fee: $73/Monthly |
Lot Information |
|---|
Lot Area: 7840.8 sqft |
Offer |
|---|
Listing Agreement Type: Exclusive Right To SellListing Terms: Cash, Conventional, VA Loan |
Energy |
|---|
Energy Efficiency Features: Windows |
Compensation |
|---|
Buyer Agency Commission: 2.5Buyer Agency Commission Type: % |
Notes The listing broker’s offer of compensation is made only to participants of the MLS where the listing is filed |
Business |
|---|
Business Information Ownership: Single Family Residential |
Miscellaneous |
|---|
Mls Number: 2543365Living Area Range Units: Square FeetAttribution Contact: 702-776-6545 |
Additional Information |
|---|
HOA Amenities: Gated |
Last check for updates: 1 day ago
Listed by Steven D. Baird B.0025222, (702) 776-6545
The Baird Group, LLC
Bought with: Ryan W. Rudow S.0200830, (760) 552-2920, Realty ONE Group, Inc
Originating MLS: Greater Las Vegas Association of Realtors Inc
Source: GLVAR, MLS#2543365

Price History for 676 Kentons Run Ave
| Date | Price | Event | Source |
|---|---|---|---|
| 02/16/2024 | $579,000 | Sold | GLVAR #2543365 |
| 01/02/2024 | $589,900 | Pending | GLVAR #2543365 |
| 11/22/2023 | $589,900 | Listed For Sale | GLVAR #2543365 |
| 11/22/2023 | ListingRemoved | GLVAR #2517265 | |
| 09/19/2023 | $589,900 | Pending | GLVAR #2517265 |
| 09/07/2023 | $589,900 | PriceChange | GLVAR #2517265 |
| 08/08/2023 | $599,900 | Listed For Sale | GLVAR #2517265 |
| 07/31/2023 | ListingRemoved | GLVAR #2497568 | |
| 07/21/2023 | $599,900 | PriceChange | GLVAR #2497568 |
| 05/26/2023 | $619,950 | Listed For Sale | GLVAR #2497568 |
| 08/27/1999 | $214,000 | Sold | N/A |
Property Taxes and Assessment
| Year | 2023 |
|---|---|
| Tax | $2,034 |
| Assessment | $381,600 |
Home facts updated by county records
Comparable Sales for 676 Kentons Run Ave
Address | Distance | Property Type | Sold Price | Sold Date | Bed | Bath | Sqft |
|---|---|---|---|---|---|---|---|
0.33 | Single-Family Home | $570,000 | 04/10/24 | 3 | 3 | 2,182 | |
0.11 | Single-Family Home | $740,000 | 01/03/24 | 5 | 3 | 2,747 | |
0.33 | Single-Family Home | $490,000 | 10/25/23 | 3 | 3 | 2,062 | |
0.42 | Single-Family Home | $560,000 | 12/20/23 | 3 | 3 | 2,433 | |
0.40 | Single-Family Home | $625,000 | 06/09/23 | 3 | 3 | 2,839 | |
0.25 | Single-Family Home | $725,000 | 04/22/24 | 4 | 3 | 2,856 | |
0.25 | Single-Family Home | $500,000 | 11/09/23 | 3 | 2 | 1,950 | |
0.50 | Single-Family Home | $600,000 | 03/22/24 | 3 | 3 | 2,373 | |
0.45 | Single-Family Home | $620,000 | 09/19/23 | 3 | 3 | 2,366 |
Assigned Schools
These are the assigned schools for 676 Kentons Run Ave.
- Bob Miller Middle School
- 6-8
- Public
- 1631 Students
7/10GreatSchools RatingParent Rating AverageMy child hated it there. The teachers were very unsupportive and didn't seem to care much. I pulled her out because she was getting bullied and her teachers were horrible, too. I would reach out to her teachers to see if there was anything I could do to help and I never got a real answer from any of them. The counselor was useless as well. I wouldn't recommend this school to anyone at all. Private school would be a better way to go.Parent Review1mo ago - Coronado High School
- 9-12
- Public
- 3377 Students
9/10GreatSchools RatingParent Rating AverageYou get out what you put in. I have had 4 of my kids attend this school. There is a wide variety of classes, activities, clubs, sports available. My kids who took advantage of these opportunities really enjoyed high school. The academics also offered them every opportunity to attend any college they wanted to go to. My kids have all scored very well on the ACT, so the school is doing something right. All 3 of my kids that have graduated or are graduating have been offered academic scholarships. The school isn't going to do the work for you but all of the pieces necessary to be successful are here if you are willing to work hard.Parent Review1mo ago - Glen C. Taylor Elementary School
- PK-5
- Public
- 687 Students
8/10GreatSchools RatingParent Rating AverageI have two children attending Taylor this year. We previously attended a high ranking charter and then a private school in the area. I must say Glen Taylor has exceeded our expectations. My kids love going to school each day. Very few to no tears at the end of the day, unlike previous schools we r attended. They are getting a stellar education. My Kindergartener is now reading very well and enjoys school, his teacher celebrates his accomplishments with him which really boosts his motivation. My second grader loves her teacher very much and is engaged in class. They enjoy the specials as well, especially the music program. The community overall is great. Every person on staff and the parents alike are there to make sure the kids gain the skills and knowledge they need to succeed. Our only complaint is, we wish the school could find a new science teacher, because science was their favorite special of all.Parent Review1mo ago - Check out schools near 676 Kentons Run Ave.
Check with the applicable school district prior to making a decision based on these schools. Learn more.
Neighborhood Overview
Neighborhood stats provided by third party data sources.
What Locals Say about Westgate
- Aaron Starks
- Resident
- 3mo ago
"Depending on the time of the day, it’s manageable. It’s about half the time to work as it is coming home."
- Trulia User
- Resident
- 10mo ago
"quiet, beautiful, and close to everything. I love the roads and trees and the closeness to things. great hiking and biking as well ."
- Marina H.
- Resident
- 1y ago
"Safe, gated, quiet, well patrolled, clean, lots of trails for walking, bike riding, schools are closed , but recommend the charter schools that are also close, close to just about every need you may have, close to Vegas strip is that's your type of entertainment. "
- Trulia User
- Resident
- 2y ago
"Great neighborhood with a lot of cameras. Most follow speed limits and those that don’t get called out. Neighbors watch out for each other and report things that appear out of the ordinary. Always seems like someone is offering to help neighbors in need. "
- Trulia User
- Resident
- 2y ago
"It's safe to walk their dogs here during the day or at night. We also have a dog park in my neighborhood and a park across the street."
- Trulia User
- Resident
- 2y ago
"I work in LA. It’s a long commute. Everything we need is close to this area. Costco, doctors, fast food, restaurants and casinos. You do need a car if you want to get to any of these places as the main roads are way too wide to try and run a cross safely. A pedestrian bridge would help a lot. "
- Trulia User
- Resident
- 2y ago
"I love that everything is well taking care, the sidewalks, the parks, the green areas. I feel that it’s very safe community."
- Trulia User
- Resident
- 2y ago
"This neighborhood is unique because it is quiet. Which makes it peaceful living here. Love doing my morning walks while looking at all the greenery. "
- Trulia User
- Resident
- 2y ago
"The neighborhood after school activities are top notch so much to choose from. Also lots of outdoor things to do and so many parks to play in. If you want to stay active and social this is a great neighborhood. "
- Trulia User
- Resident
- 2y ago
"This is a great neighborhood to raise your kids. Zoned for the best schools and multiple beautiful parks within walking distance "
- Trulia User
- Resident
- 2y ago
"My neighborhood is a short drive to local stores. Schools are highly rated. It is a very safe area. "
- Bradley B.
- Resident
- 3y ago
"This is a very safe neighborhood with caring neighbors looking out for each other. A reasonable HOA that seems to care as well. "
- Robinsbilbrey
- Resident
- 3y ago
"Neighborhood is really noisy. People play their music too loud and kids bounce basketballs for hours. No consideration for others. This is a shiftwork city, not everyone works 9a-5p. "
- Kelly.demeis
- Visitor
- 4y ago
"Safe environment is vital. Proximity to schools. Cleanliness. Noise level as well. Distance to major traffic roads. "
- Amber D. H.
- Resident
- 5y ago
"A long process of navigating multiple freeways and traffic patterns. 30 mins each way but I love not bumping into coworkers. "
- Patrick A.
- Resident
- 5y ago
"Dog owners would be very happy living in this area. Sidewalks, parks are everywhere. Most dog owners are very respectful of each other and pick up after their dogs."
- Amycoon69
- Resident
- 5y ago
"I have lived in this neighborhood for 10 years. I have had only one problem in the 10 years. I love my neighbors. Everything is with in 10 minutes of my home. Very happy to be here.!🤗"
- Mindy23b
- Resident
- 5y ago
"All dog owners have very friendly dogs in our neighborhood how ever some dog owners do not clean up after their animals."
- Laura M.
- Resident
- 5y ago
"Nice area. Quiet. Kids can walk to school and work. Lots of places to eat. NHP lives down the street. Feels safe. "
- Patrick A.
- Resident
- 5y ago
"Very dog friendly area. Lots of green spaces, trails and dogs stations where they have pick up bags and trash cans just for dogs!"
- Roddyque
- Resident
- 5y ago
"Great place to live, safe, friendly, quiet, and everyone takes care of their homes!close to several restaurants and retail stores, a hospital, and an extended walking path and parks. "
- Melodi M.
- Resident
- 5y ago
"I’ve lived in this neighborhood for almost 6 years. Groceries from anywhere just name a place shopping eating safe etc "
LGBTQ Local Legal Protections
LGBTQ Local Legal Protections

The data relating to real estate for sale on this web site comes in part from the INTERNET DATA EXCHANGE Program of the Greater Las Vegas Association of REALTORS® MLS. Real estate listings held by brokerage firms other than this site owner are marked with the IDX logo.
Information is deemed reliable but not guaranteed.
Copyright 2024 of the Greater Las Vegas Association of REALTORS® MLS. All rights reserved. Click here for more information
The listing broker’s offer of compensation is made only to participants of the MLS where the listing is filed.
The listing broker’s offer of compensation is made only to participants of the MLS where the listing is filed.
Homes for Rent Near 676 Kentons Run Ave
Skip to last item
Skip to first item
Off Market Homes Near 676 Kentons Run Ave
Skip to last item
- Darin C. Stratton, Platinum Real Estate Prof, GLVAR
- Joseph S. Cusimano, Momentum Realty, GLVAR
- Denny Seybert, Keller Williams MarketPlace, GLVAR
- Luis E. Turcaz, Platinum Real Estate Prof, GLVAR
- Ivan Angulo, GK Properties, GLVAR
- Carmen Nichols, Win Win Real Estate, GLVAR
- Jonathan Schussler, LPT Realty, LLC, GLVAR
- Brenda Caruso, Cornel Realty LLC, GLVAR
- Erin Peace, Peace Realty, GLVAR
- Kim Christensen, Keller Williams VIP, GLVAR
- See more homes for sale inHendersonTake a look
Skip to first item
676 Kentons Run Ave, Henderson, NV 89052 is a 3 bedroom, 3 bathroom, 2,336 sqft single-family home built in 2000. 676 Kentons Run Ave is located in Westgate, Henderson. This property is not currently available for sale. 676 Kentons Run Ave was last sold on Feb 16, 2024 for $579,000 (2% lower than the asking price of $589,900). The current Trulia Estimate for 676 Kentons Run Ave is $594,900.
